Living Design Ideas with a Library and a Stone Fireplace Surround
Refine by:
Budget
Sort by:Popular Today
121 - 140 of 5,171 photos
Item 1 of 3
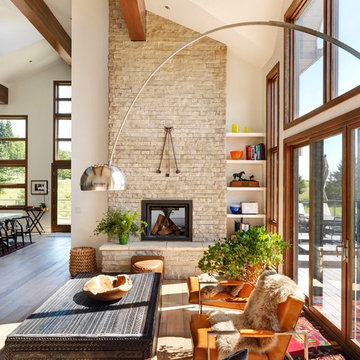
Modern Rustic home inspired by Scandinavian design, architecture & heritage of the home owners.
This particular image shows a family room with plenty of natural light, two way wood burning, floor to ceiling fireplace, custom furniture and exposed beams.
Photo:Martin Tessler
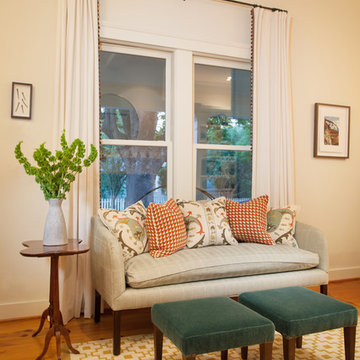
The sette is from the 1940's recovered in a Cowtan and Town herringbone and check fabric. The footstools are custom design and covered in teal mohair. The hourglass side table is antique.
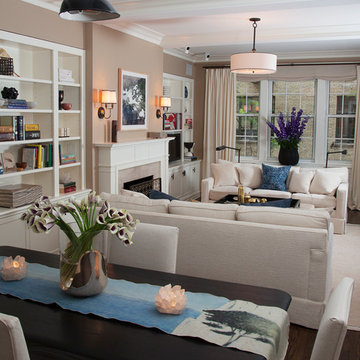
Open Living Room and Dining Area. Custom bookshelves. Don Freeman Studio photography
Mid-sized traditional loft-style living room in New York with a library, beige walls, dark hardwood floors, a standard fireplace, a stone fireplace surround and a wall-mounted tv.
Mid-sized traditional loft-style living room in New York with a library, beige walls, dark hardwood floors, a standard fireplace, a stone fireplace surround and a wall-mounted tv.
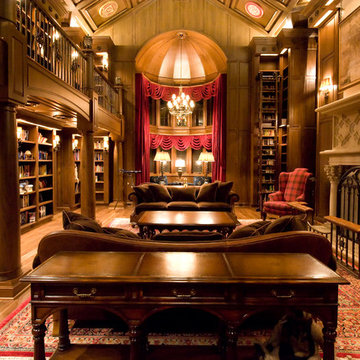
This Country Manor was designed with the clients' love of everything "Old England" in mind. Attention to detail and extraordinary craftsmanship, as well as the incorporation of state of the art amenities, were required to make this couple's dream home a reality.
www.press1photos.com
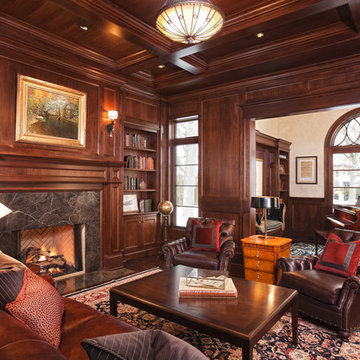
Residential Design by Peter Eskuche, AIA
Design ideas for a traditional family room in Minneapolis with a library, brown walls, dark hardwood floors, a standard fireplace, a stone fireplace surround and no tv.
Design ideas for a traditional family room in Minneapolis with a library, brown walls, dark hardwood floors, a standard fireplace, a stone fireplace surround and no tv.

A Traditional home gets a makeover. This homeowner wanted to bring in her love of the mountains in her home. She also wanted her built-ins to express a sense of grandiose and a place to store her collection of books. So we decided to create a floor to ceiling custom bookshelves and brought in the mountain feel through the green painted cabinets and an original print of a bison from her favorite artist.

Inspiration for a mid-sized modern open concept living room in Paris with a library, white walls, light hardwood floors, no fireplace, a stone fireplace surround, no tv and brown floor.
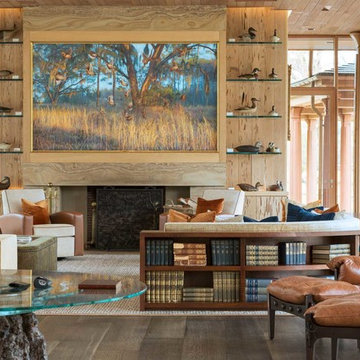
Photo: Durston Saylor
This is an example of an expansive country open concept living room in Atlanta with a library, beige walls, dark hardwood floors, a standard fireplace, a stone fireplace surround and a concealed tv.
This is an example of an expansive country open concept living room in Atlanta with a library, beige walls, dark hardwood floors, a standard fireplace, a stone fireplace surround and a concealed tv.
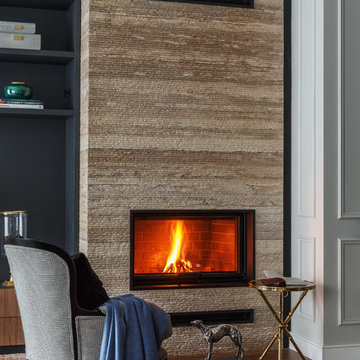
Архитектурная студия: Artechnology
Архитектор: Тимур Шарипов
Дизайнер: Ольга Истомина
Светодизайнер: Сергей Назаров
Фото: Сергей Красюк
Этот проект был опубликован на интернет-портале AD Russia
Этот проект стал лауреатом премии INTERIA AWARDS 2017
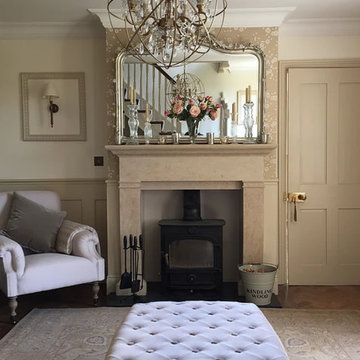
A former dining room, now serving as an entrance hall and library to the cottage. The wood burner was already in place, but we added the mantle piece and styled the room to create a cosy space with the reading corner, keeping the theme of the room cohesive with the rest of the house.
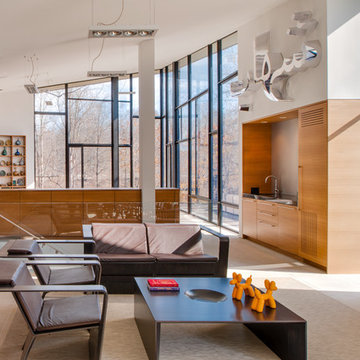
built-in bookshelves, sliding ladder, hanging lights, recessed lights, angled ceiling, French doors, glass dining table, metal dining chairs, bookshelf divider, solid floor, contemporary
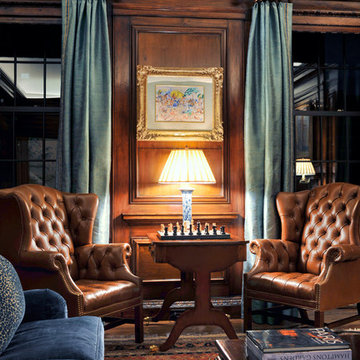
Photo of a large traditional enclosed family room in New York with a library, brown walls, medium hardwood floors, a standard fireplace, a stone fireplace surround and a freestanding tv.
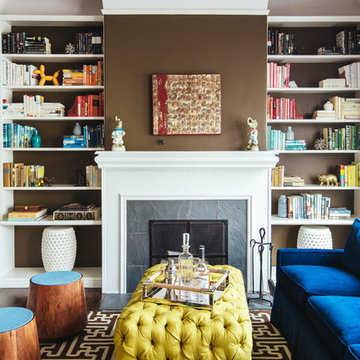
Colin Price Photography
Inspiration for a mid-sized contemporary living room in San Francisco with a library, brown walls, a standard fireplace and a stone fireplace surround.
Inspiration for a mid-sized contemporary living room in San Francisco with a library, brown walls, a standard fireplace and a stone fireplace surround.
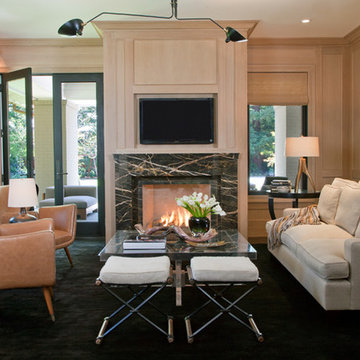
Media room/ family room with a modern twist. French door that leads to patio. Muted tones, marble fireplace.
Kathryn MacDonald Photography,
Marie Christine Design
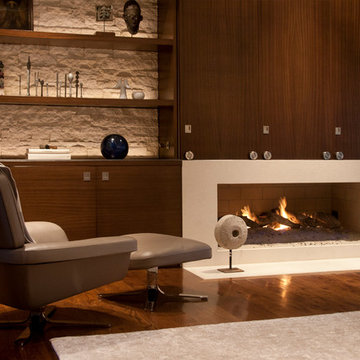
photography Birte Reimer,
art Norman Kulkin,
Large contemporary open concept family room in Los Angeles with a library, beige walls, medium hardwood floors, a ribbon fireplace, a stone fireplace surround and a concealed tv.
Large contemporary open concept family room in Los Angeles with a library, beige walls, medium hardwood floors, a ribbon fireplace, a stone fireplace surround and a concealed tv.
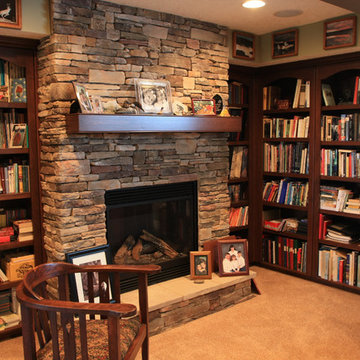
Libraries can add a lot of fun to a house. Now throw in a fireplace and you have a great place to pull up with a book. A cozy spot you will never want to leave.
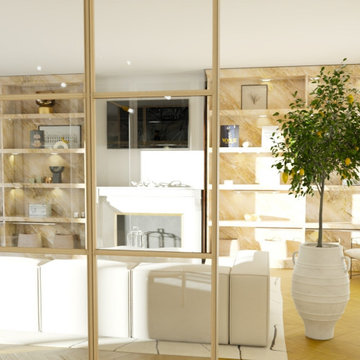
Une rénovation haut de gamme qui a permis de rénover la grande pièce à vivre d'un appartement bourgeois à Nice. La pièce de vie a été agrandie en supprimant une cloison, et la verrière en arche sépare élégamment les deux espaces.
2 bibliothèques sur-mesure ont été crées de part et d'autres de la cheminée en marbre pour optimiser les rangements.
Une autre pièce maîtresse de l'espace est l'arbre oranger stabilisé qui a été installé pour rappeler à tout moment la douceur de vivre méditerranéenne !
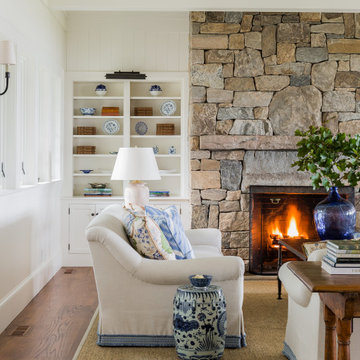
Harbor View is a modern-day interpretation of the shingled vacation houses of its seaside community. The gambrel roof, horizontal, ground-hugging emphasis, and feeling of simplicity, are all part of the character of the place.
While fitting in with local traditions, Harbor View is meant for modern living. The kitchen is a central gathering spot, open to the main combined living/dining room and to the waterside porch. One easily moves between indoors and outdoors.
The house is designed for an active family, a couple with three grown children and a growing number of grandchildren. It is zoned so that the whole family can be there together but retain privacy. Living, dining, kitchen, library, and porch occupy the center of the main floor. One-story wings on each side house two bedrooms and bathrooms apiece, and two more bedrooms and bathrooms and a study occupy the second floor of the central block. The house is mostly one room deep, allowing cross breezes and light from both sides.
The porch, a third of which is screened, is a main dining and living space, with a stone fireplace offering a cozy place to gather on summer evenings.
A barn with a loft provides storage for a car or boat off-season and serves as a big space for projects or parties in summer.
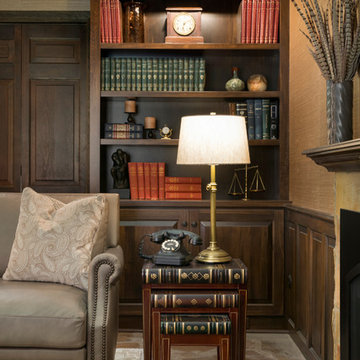
Spcacecrafters
This is an example of a mid-sized traditional enclosed living room in Minneapolis with a library, beige walls, limestone floors, a standard fireplace, a stone fireplace surround, a wall-mounted tv and multi-coloured floor.
This is an example of a mid-sized traditional enclosed living room in Minneapolis with a library, beige walls, limestone floors, a standard fireplace, a stone fireplace surround, a wall-mounted tv and multi-coloured floor.
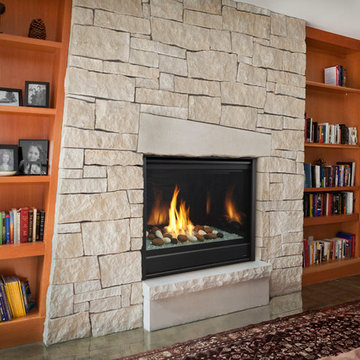
Mid-sized contemporary open concept living room in Boston with a library, brown walls, concrete floors, a standard fireplace, a stone fireplace surround, no tv and brown floor.
Living Design Ideas with a Library and a Stone Fireplace Surround
7



