Living Design Ideas with a Library and a Stone Fireplace Surround
Refine by:
Budget
Sort by:Popular Today
141 - 160 of 5,171 photos
Item 1 of 3
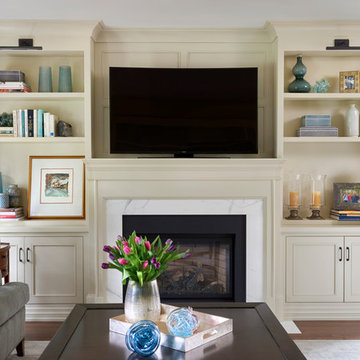
Stephani Buchman
Photo of a mid-sized traditional living room in Toronto with a library, beige walls, medium hardwood floors, a standard fireplace, a stone fireplace surround, a wall-mounted tv and brown floor.
Photo of a mid-sized traditional living room in Toronto with a library, beige walls, medium hardwood floors, a standard fireplace, a stone fireplace surround, a wall-mounted tv and brown floor.
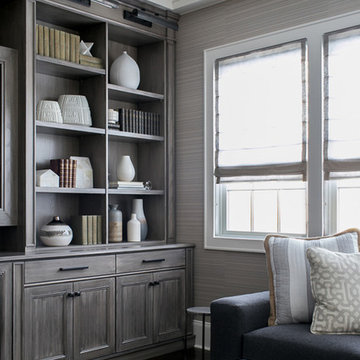
Raquel Langworthy
Inspiration for a mid-sized transitional open concept family room in New York with a library, grey walls, carpet, a standard fireplace, a stone fireplace surround, a built-in media wall and brown floor.
Inspiration for a mid-sized transitional open concept family room in New York with a library, grey walls, carpet, a standard fireplace, a stone fireplace surround, a built-in media wall and brown floor.
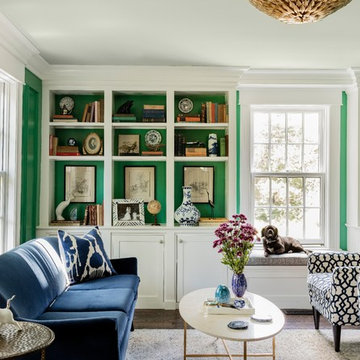
photo: Michael J Lee
Photo of a mid-sized traditional enclosed family room in Boston with a library, green walls, medium hardwood floors, a standard fireplace, a stone fireplace surround and no tv.
Photo of a mid-sized traditional enclosed family room in Boston with a library, green walls, medium hardwood floors, a standard fireplace, a stone fireplace surround and no tv.
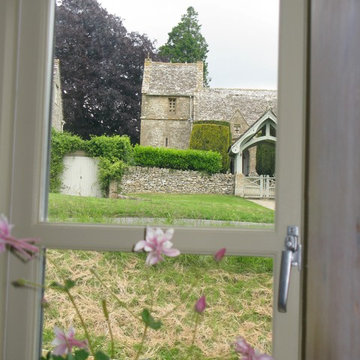
A beautiful 16th Century Cottage in a Cotswold Conservation Village. The cottage was very dated and needed total renovatation. The Living room was was in fact two rooms which were knocked into one, creating a lovely large living room area for our client. Keeping the existing large open fire place at one end of the inital one room and turning the old smaller fireplace which was discovered when renovation works began in the other initial room as a feature fireplace with kiln dried logs. Beautiful calming colour schemes were implemented. New hardwood windows were painted in a gorgeous colour and the Bisque radiators sprayed in a like for like colour. New Electrics & Plumbing throughout the whole cottage as it was very old and dated. A modern Oak & Glass Staircase replaced the very dated aliminium spiral staircase. A total Renovation / Conversion of this pretty 16th Century Cottage, creating a wonderful light, open plan feel in what was once a very dark, dated cottage in the Cotswolds.
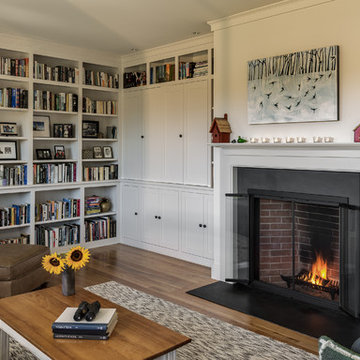
photography by Rob Karosis
Inspiration for a mid-sized traditional open concept living room in Portland Maine with a library, white walls, medium hardwood floors, a standard fireplace, a stone fireplace surround and a concealed tv.
Inspiration for a mid-sized traditional open concept living room in Portland Maine with a library, white walls, medium hardwood floors, a standard fireplace, a stone fireplace surround and a concealed tv.
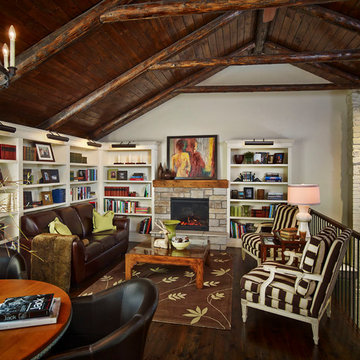
This is an example of a mid-sized country loft-style family room in Toronto with a library, beige walls, dark hardwood floors, a standard fireplace and a stone fireplace surround.
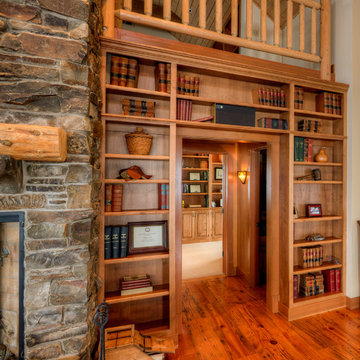
Library portal to master suite. Photography by Lucas Henning.
Mid-sized country open concept living room in Seattle with a library, medium hardwood floors, a standard fireplace, a stone fireplace surround and brown floor.
Mid-sized country open concept living room in Seattle with a library, medium hardwood floors, a standard fireplace, a stone fireplace surround and brown floor.
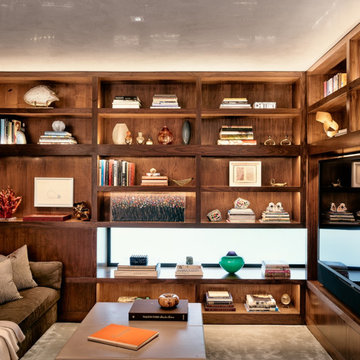
Photo of a mid-sized contemporary enclosed family room in Austin with a library, brown walls, carpet, no fireplace, a stone fireplace surround, a built-in media wall and grey floor.
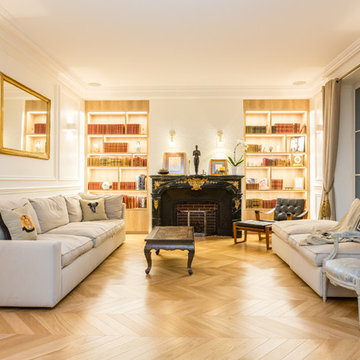
This is an example of a large transitional open concept family room in Other with white walls, light hardwood floors, a stone fireplace surround, beige floor, a library and a standard fireplace.
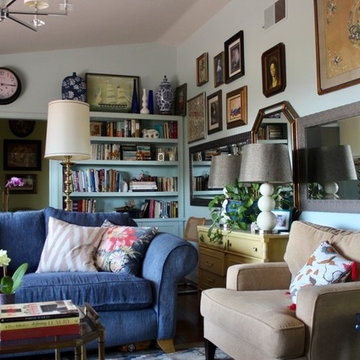
Photo of a mid-sized eclectic enclosed living room in San Diego with a library, blue walls, dark hardwood floors, a standard fireplace, a stone fireplace surround, a freestanding tv and brown floor.
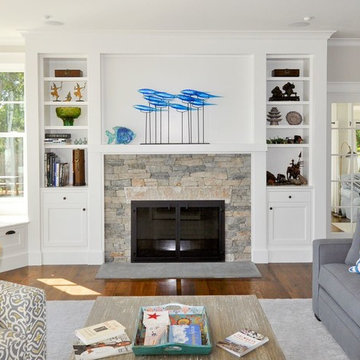
This 4 bedroom shingle style home has 3 levels of finished space including a walkout basement which leads directly to the dock and private beach area below. Featuring a home theater, pool table, bar, gym, bathroom, outdoor shower, and secret Murphy bed, the basement doubles as the ultimate man cave and overflow guest quarters. An expansive Ipe deck above connects all the main first floor living areas. The kitchen and master bedroom wing were angled to provide privacy and to take in the views over Menauhant beach to Martha's Vineyard.
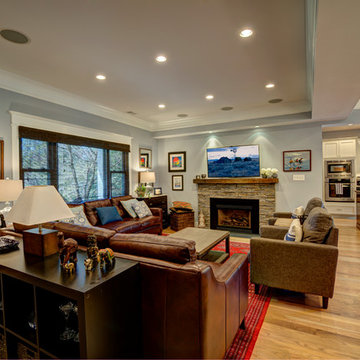
This extensive home renovation in McLean, VA featured a multi-room transformation. The kitchen, family room and living room were remodeled into an open concept space with beautiful hardwood floors throughout and recessed lighting to enhance the natural light reaching the home. With an emphasis on incorporating reclaimed products into their remodel, these MOSS customers were able to add rustic touches to their home. The home also included a basement remodel, multiple bedroom and bathroom remodels, as well as space for a laundry room, home gym and office.
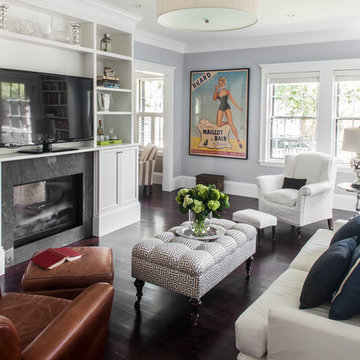
Sean Litchfield Photography
Photo of a mid-sized traditional enclosed living room in Boston with a library, dark hardwood floors, a two-sided fireplace, a stone fireplace surround, a built-in media wall and grey walls.
Photo of a mid-sized traditional enclosed living room in Boston with a library, dark hardwood floors, a two-sided fireplace, a stone fireplace surround, a built-in media wall and grey walls.
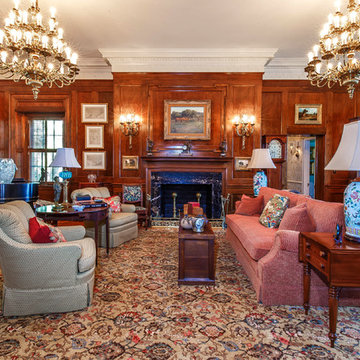
Large traditional family room in Other with a library, carpet, a standard fireplace, a stone fireplace surround and red floor.
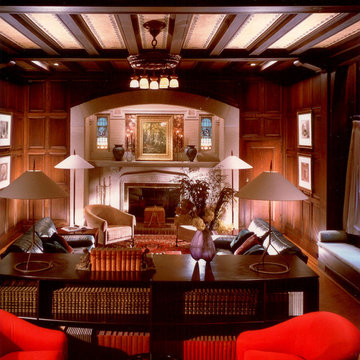
Large and Comfortable Family Space
Custom TV/Bookcase Entertainment Unit
Expansive modern open concept family room in New York with a library, carpet, a standard fireplace, a stone fireplace surround and a built-in media wall.
Expansive modern open concept family room in New York with a library, carpet, a standard fireplace, a stone fireplace surround and a built-in media wall.
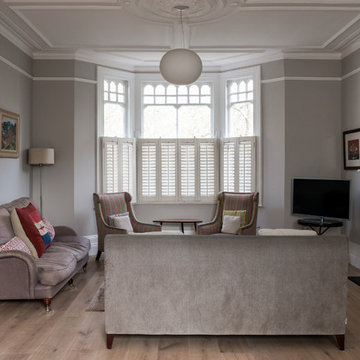
Gary Summers
Photo of a large eclectic open concept living room in London with a library, grey walls, light hardwood floors, a standard fireplace, a stone fireplace surround and a freestanding tv.
Photo of a large eclectic open concept living room in London with a library, grey walls, light hardwood floors, a standard fireplace, a stone fireplace surround and a freestanding tv.
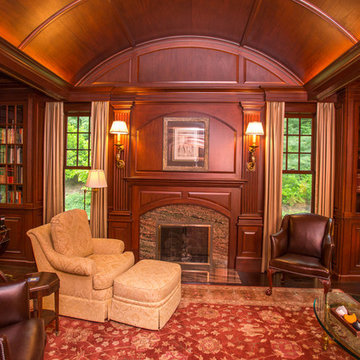
Design ideas for a traditional family room in Boston with a library, medium hardwood floors, a standard fireplace and a stone fireplace surround.
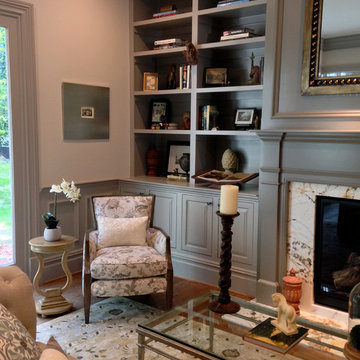
Tyler Whitmore Interiors
Large traditional enclosed family room in DC Metro with a library, grey walls, medium hardwood floors, a standard fireplace, a wall-mounted tv and a stone fireplace surround.
Large traditional enclosed family room in DC Metro with a library, grey walls, medium hardwood floors, a standard fireplace, a wall-mounted tv and a stone fireplace surround.
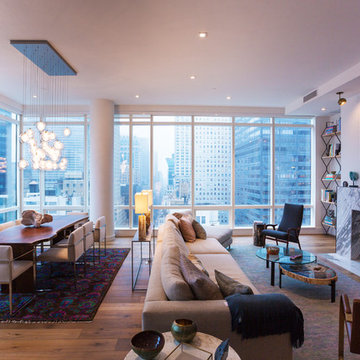
Our Kadur blown glass chandelier shines brightly in this modern Manhattan loft space. Pendants are made from hand-blown glass orbs with drizzled glass orb in center. Color shown: Clear/White Drizzle.
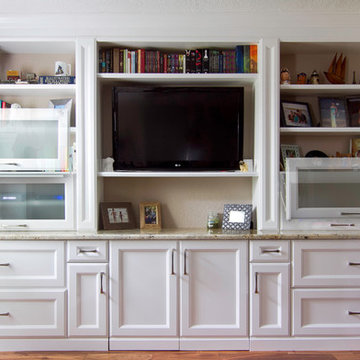
This is an example of a mid-sized transitional family room in Tampa with a library, white walls, medium hardwood floors, a standard fireplace, a stone fireplace surround and a built-in media wall.
Living Design Ideas with a Library and a Stone Fireplace Surround
8



