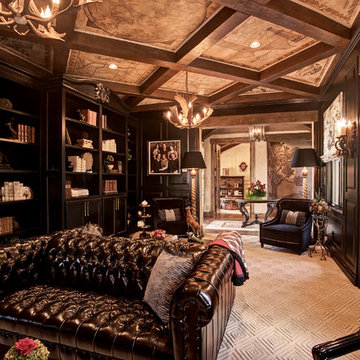Living Design Ideas with a Library and Carpet
Refine by:
Budget
Sort by:Popular Today
41 - 60 of 2,648 photos
Item 1 of 3
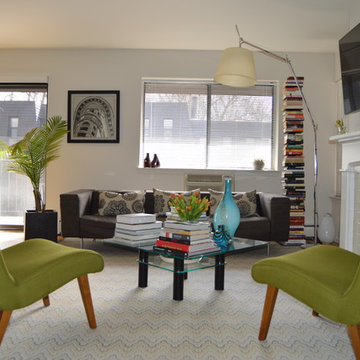
Mid-sized eclectic open concept living room in New York with a library, white walls, carpet, a standard fireplace, a tile fireplace surround, a wall-mounted tv and white floor.

Our clients wanted a space where they could relax, play music and read. The room is compact and as professors, our clients enjoy to read. The challenge was to accommodate over 800 books, records and music. The space had not been touched since the 70’s with raw wood and bent shelves, the outcome of our renovation was a light, usable and comfortable space. Burnt oranges, blues, pinks and reds to bring is depth and warmth. Bespoke joinery was designed to accommodate new heating, security systems, tv and record players as well as all the books. Our clients are returning clients and are over the moon!
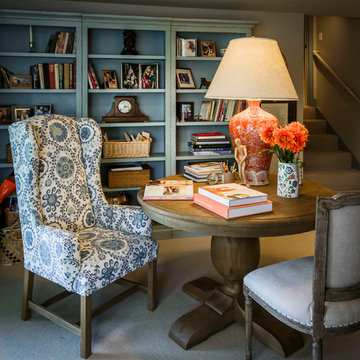
Photo of a mid-sized country open concept living room in San Francisco with a library, beige walls, carpet, no fireplace and no tv.
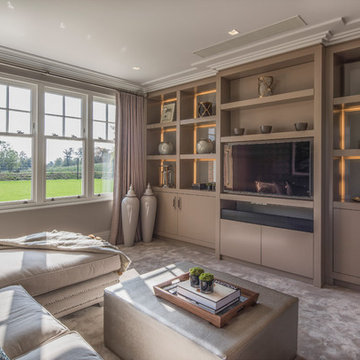
Beautiful lacquered units disguising a music centre and media unit with fan cooling system integrated.
Design ideas for a large contemporary enclosed living room in London with a library, grey walls, carpet, a standard fireplace, a stone fireplace surround and a concealed tv.
Design ideas for a large contemporary enclosed living room in London with a library, grey walls, carpet, a standard fireplace, a stone fireplace surround and a concealed tv.
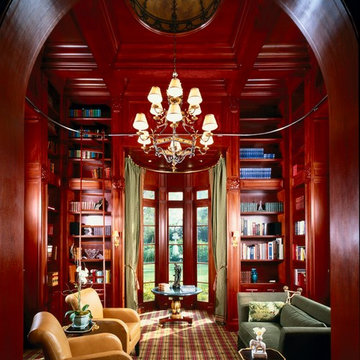
Design ideas for a traditional family room in Los Angeles with a library and carpet.
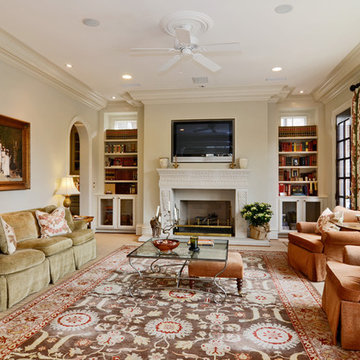
Family Room
Large traditional enclosed family room in Dallas with beige walls, a standard fireplace, a stone fireplace surround, a wall-mounted tv, a library and carpet.
Large traditional enclosed family room in Dallas with beige walls, a standard fireplace, a stone fireplace surround, a wall-mounted tv, a library and carpet.
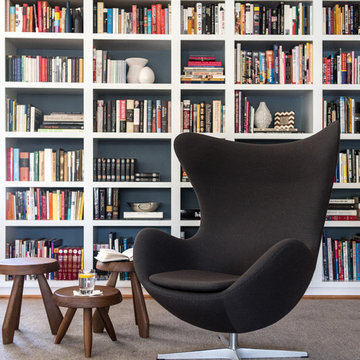
Photography by Laura Metzler
Design ideas for a mid-sized midcentury enclosed living room in DC Metro with a library, white walls, carpet, no fireplace, no tv and grey floor.
Design ideas for a mid-sized midcentury enclosed living room in DC Metro with a library, white walls, carpet, no fireplace, no tv and grey floor.
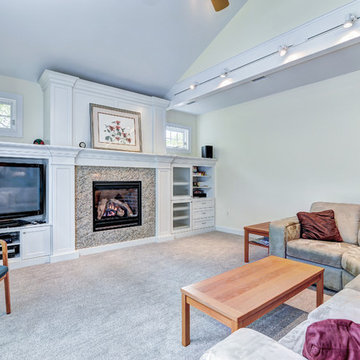
This Ambler, PA family room is truly fit for a family gathering—from the centerpiece fireplace, vaulted ceilings, custom built-in shelving and large comfy couch. This is the perfect room to cozy up in while you watch the snow fall outside. To see the kitchen remodel Meridian Construction also did in this home, head over to our Kitchen Gallery. Design and Construction by Meridian.
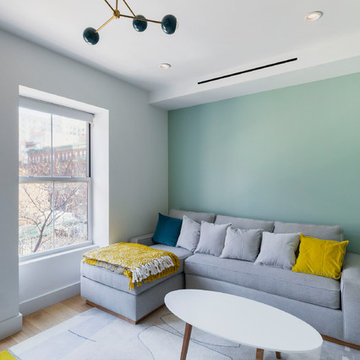
This is a gut renovation of a townhouse in Harlem.
Kate Glicksberg Photography
Mid-sized contemporary enclosed family room in New York with a library, multi-coloured walls, carpet, no fireplace and multi-coloured floor.
Mid-sized contemporary enclosed family room in New York with a library, multi-coloured walls, carpet, no fireplace and multi-coloured floor.
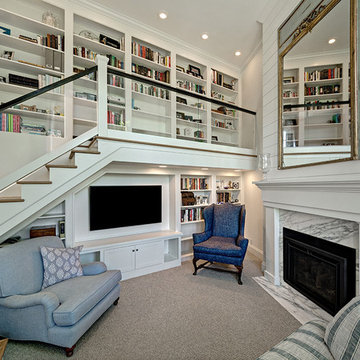
Ehlen Creative
Small beach style family room in Minneapolis with a library, carpet, a standard fireplace, a stone fireplace surround, a built-in media wall, white walls and grey floor.
Small beach style family room in Minneapolis with a library, carpet, a standard fireplace, a stone fireplace surround, a built-in media wall, white walls and grey floor.
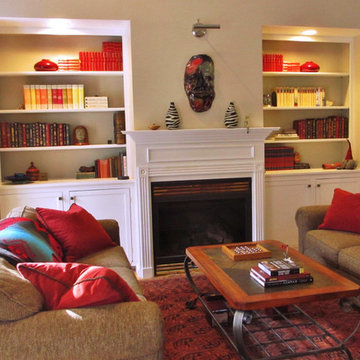
This transitional living room features built-ins surrounding a gas fireplace in front of which the spacious sofas provide an intimate seating area for conversation and games. The soft gray walls provide a neutral backdrop for vibrant pops of red and black used throughout from the one-of-a-kind artwork to the red and black books, throw pillows and blankets Continuing the color scheme the red and black area rug anchors the seating with the various finishes on the coffee table from tile to wood to wrought-iron legs finishing off this polished space.
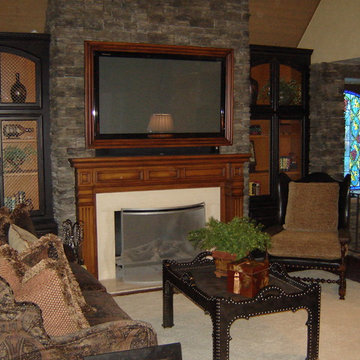
Flat Panel TV was recessed into opening to appear as a picture frame hung above the fireplace. painted cabinets left and right w/ diagonal mesh to display art. Mantle was also Faux painted.

The clients wanted to brighten up the palette and add light while respecting the Craftsman style woodwork and the classic character of the home. They also expressed a desire for eclectic blended with traditional styling. They also desired warm burnished metals in the lighting, furniture and accessories. The first thing we did was change out the deep burgundy wallpaper for a light-reflecting coat of fresh paint.
Careful consideration was given to conserve a good portion of the woodwork in its existing dark stain, but we also balanced and brightened the palette by whitening the fireplace surround, the ceiling and its crown moulding as well as the built-in shelves. The outer framing of the shelves was painted in a cheerful yet calming blue, and the same blue was repeated in the curtains, accessories, and the rugs. We assisted the clients in all material selections, finishes, furniture, colours, and we designed the custom curtains and cushions. The entire living space is now bright, inviting, and still classic.
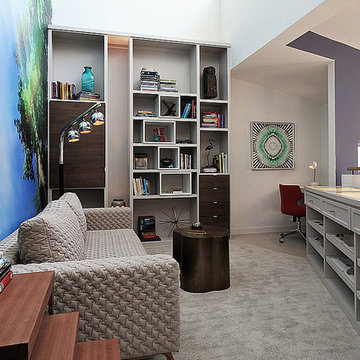
This reading loft features a vibrant 20' high custom nature themed mural. The extra tall custom bookcase designed by Hector Romero Design offers flexible storage with walnut drawers and cabinets for home office use and the contrasting, contrasting, movable display boxes are perfect for highlighting art and accessories. An 80's vintage floor lamp is functional for reading and adds a very hip element to the room. A custom collectors cabinet was also designed by the team and built in - it is completely lit from within and features fabric lined pull out shelves and drawers to display the client's collection of crystals and minerals. More images on our website: http://www.romero-obeji-interiordesign.com
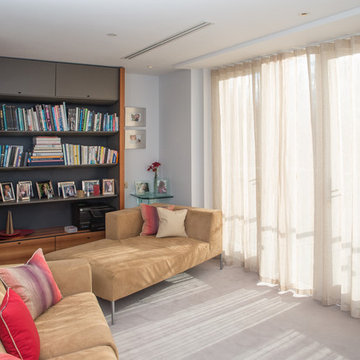
The upstairs snug is a warm and welcoming space for the whole family. The light filters gently through the Wave voile curtains of the patio doors, reducing glare on bright days and adding a sense of warm on darker days. The neat stack of the Wave curtain keeps clear of the doors when open, revealing a stunning top floor view.
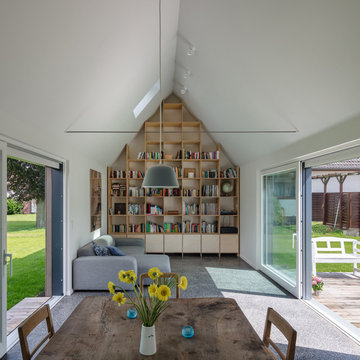
Wohnhalle (Fotograf: Marcus Ebener, Berlin)
Mid-sized country open concept living room in Hamburg with a library, white walls, no fireplace, no tv, carpet and grey floor.
Mid-sized country open concept living room in Hamburg with a library, white walls, no fireplace, no tv, carpet and grey floor.
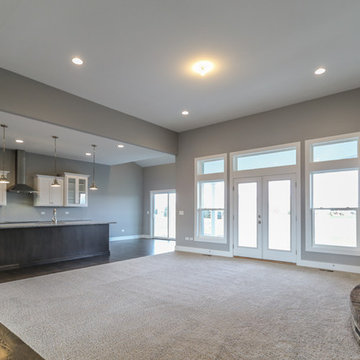
DJK Custom Homes
Mid-sized open concept family room in Chicago with a library, grey walls, carpet, a standard fireplace, a brick fireplace surround and a wall-mounted tv.
Mid-sized open concept family room in Chicago with a library, grey walls, carpet, a standard fireplace, a brick fireplace surround and a wall-mounted tv.
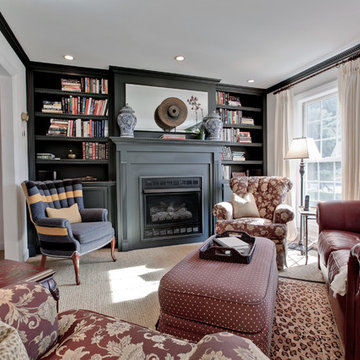
Taking a small living room and make it a room with a purpose. With the addition of a ventless fireplace flanked by a custom bookcase this seldom used living room has become a quite space for conversation, reading and listening to music.
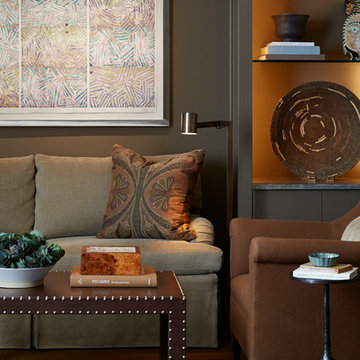
Streeterville Residence, Jessica Lagrange Interiors LLC, Photo by Nathan Kirkman
Photo of a mid-sized transitional enclosed living room in Chicago with a library, brown walls, carpet, no fireplace and no tv.
Photo of a mid-sized transitional enclosed living room in Chicago with a library, brown walls, carpet, no fireplace and no tv.
Living Design Ideas with a Library and Carpet
3




