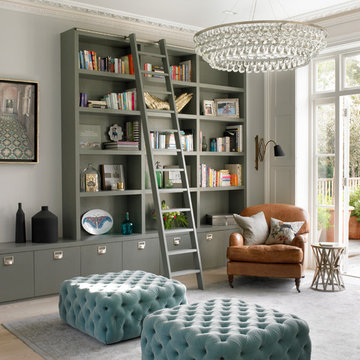Living Design Ideas with a Library and Grey Walls
Refine by:
Budget
Sort by:Popular Today
21 - 40 of 5,123 photos
Item 1 of 3
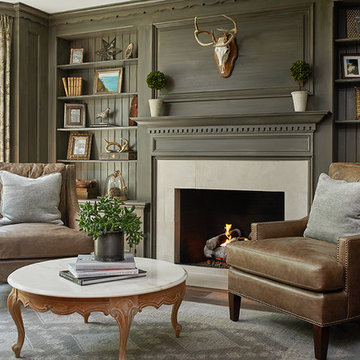
Ashley Avila
Photo of a large traditional family room in Grand Rapids with a library, grey walls, medium hardwood floors, a standard fireplace and a tile fireplace surround.
Photo of a large traditional family room in Grand Rapids with a library, grey walls, medium hardwood floors, a standard fireplace and a tile fireplace surround.
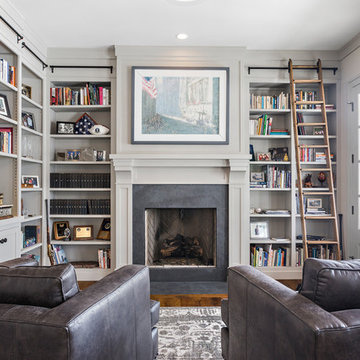
Rachel Gross
Design ideas for a traditional enclosed family room in Other with a library, grey walls, dark hardwood floors, a standard fireplace and no tv.
Design ideas for a traditional enclosed family room in Other with a library, grey walls, dark hardwood floors, a standard fireplace and no tv.
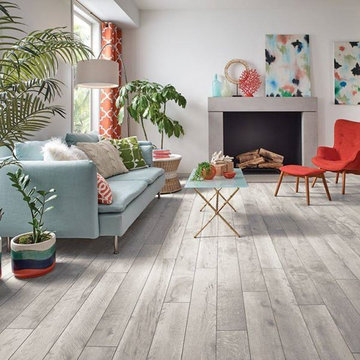
Q: Which of these floors are made of actual "Hardwood" ?
A: None.
They are actually Luxury Vinyl Tile & Plank Flooring skillfully engineered for homeowners who desire authentic design that can withstand the test of time. We brought together the beauty of realistic textures and inspiring visuals that meet all your lifestyle demands.
Ultimate Dent Protection – commercial-grade protection against dents, scratches, spills, stains, fading and scrapes.
Award-Winning Designs – vibrant, realistic visuals with multi-width planks for a custom look.
100% Waterproof* – perfect for any room including kitchens, bathrooms, mudrooms and basements.
Easy Installation – locking planks with cork underlayment easily installs over most irregular subfloors and no acclimation is needed for most installations. Coordinating trim and molding available.
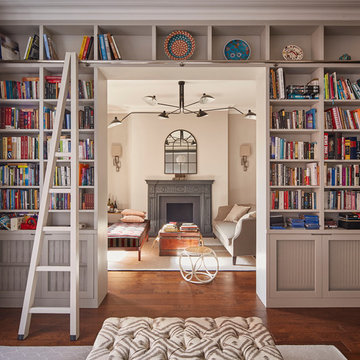
Petr Krejci
Photo of a transitional enclosed living room in London with grey walls, medium hardwood floors, a standard fireplace, a wood fireplace surround, no tv, brown floor and a library.
Photo of a transitional enclosed living room in London with grey walls, medium hardwood floors, a standard fireplace, a wood fireplace surround, no tv, brown floor and a library.
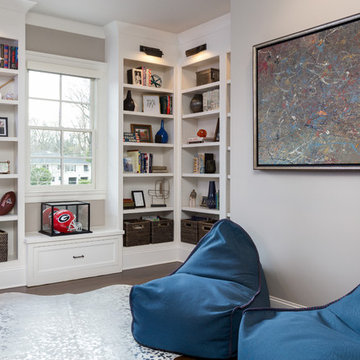
Mid-sized transitional open concept family room in Atlanta with grey walls, dark hardwood floors, brown floor, a library, no fireplace and no tv.
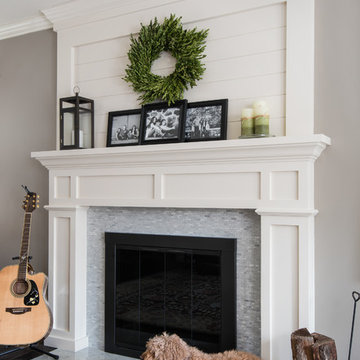
The finishing touches were the new custom living room fireplace with marble mosaic tile surround and marble hearth and stunning extra wide plank hand scraped oak flooring throughout the entire first floor.
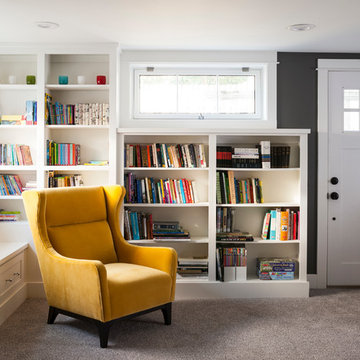
This is an example of a mid-sized transitional family room in Seattle with a library, grey walls and carpet.
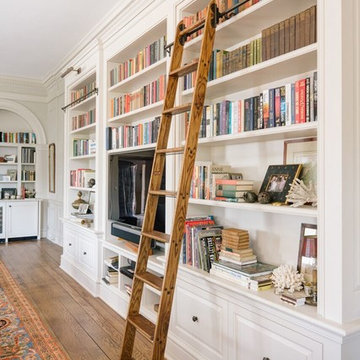
Design ideas for an expansive traditional open concept family room in Other with a library, grey walls, medium hardwood floors, a standard fireplace, a tile fireplace surround and a freestanding tv.
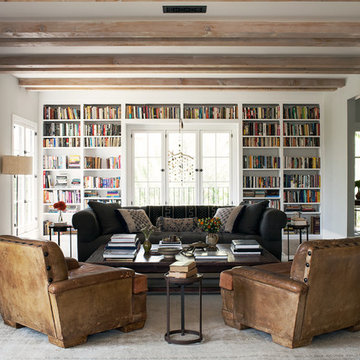
Joe Schmelzer, Treasurbite Studio, Inc.
Photo of a contemporary enclosed family room in Los Angeles with a library, grey walls, light hardwood floors and a standard fireplace.
Photo of a contemporary enclosed family room in Los Angeles with a library, grey walls, light hardwood floors and a standard fireplace.
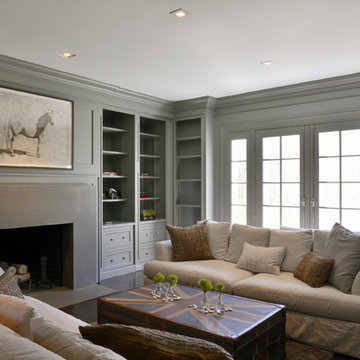
Architecture as a Backdrop for Living™
©2015 Carol Kurth Architecture, PC
www.carolkurtharchitects.com (914) 234-2595 | Bedford, NY Photography by Peter Krupenye
Construction by Legacy Construction Northeast
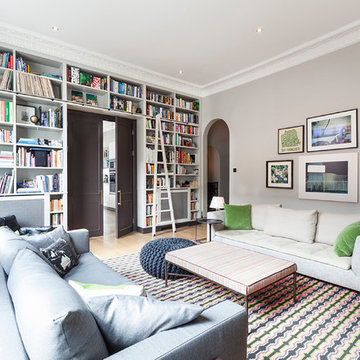
Nathalie Priem for Domus Nova
Inspiration for a transitional enclosed living room in London with a library, grey walls and light hardwood floors.
Inspiration for a transitional enclosed living room in London with a library, grey walls and light hardwood floors.
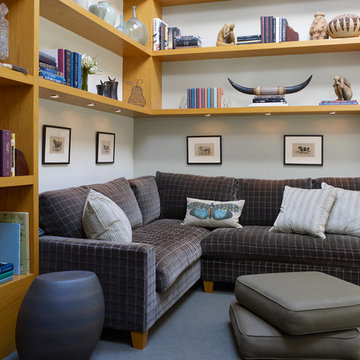
Gintas Zaranka
Photo of a small transitional family room in Chicago with a library, grey walls, carpet and no tv.
Photo of a small transitional family room in Chicago with a library, grey walls, carpet and no tv.
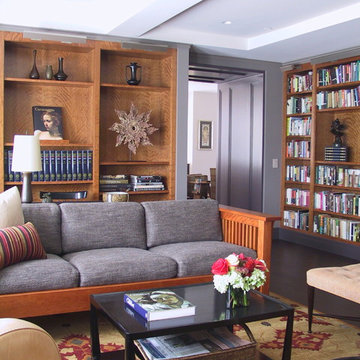
Custom bookcases made of Curly Cherry, the sofa in the Prairie style from Scott Jordan Furniture, Donegal style rug by James Tufenkian and a collection of vintage tables.
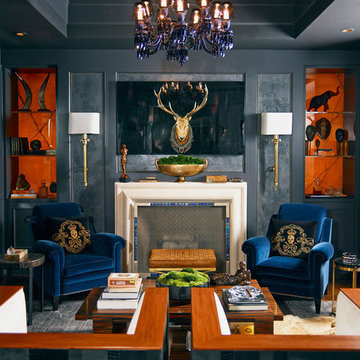
Design ideas for a mid-sized contemporary enclosed living room in Atlanta with grey walls, a library, medium hardwood floors, a standard fireplace, a stone fireplace surround and no tv.
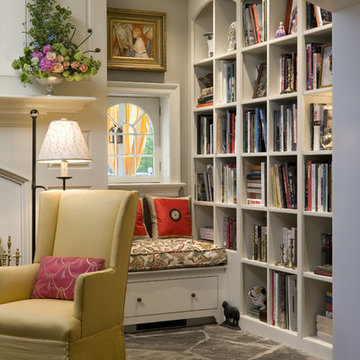
Photographer: Tom Crane
Photo of a traditional living room in Philadelphia with a library, grey walls, medium hardwood floors and no tv.
Photo of a traditional living room in Philadelphia with a library, grey walls, medium hardwood floors and no tv.
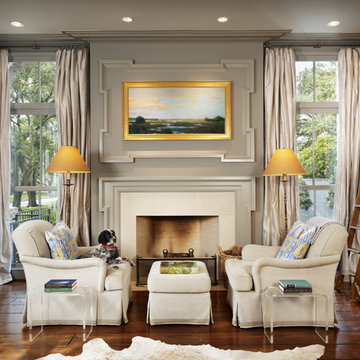
Casey Dunn Photography
Inspiration for a mid-sized traditional living room in Houston with a library, grey walls, dark hardwood floors, a standard fireplace and a tile fireplace surround.
Inspiration for a mid-sized traditional living room in Houston with a library, grey walls, dark hardwood floors, a standard fireplace and a tile fireplace surround.
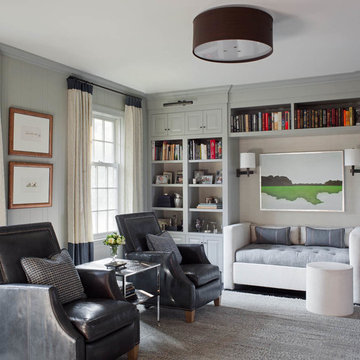
Richard Leo Johnson
Drum Shade: Hampstead Lighting Walnut Roble Light
Window Treatments: Quadrille Maze + Pindler and Pindler Ghent - Marine (custom)
Hardware: Vesta Apollo Collection (ORB)
Club Chairs: Lee Industries Leather Relaxer - Weathered Grey
Accent Pillows: China Seas - Fex II Navy on Tan Linen (custom)
Side Table: Arteriors - Freud Croc Embossed Leather / Nickel Table
Chaise Lounge: Hickory Chair - Porter Divan
Stool: Bevara Slab Gossip Table
Rug: Designer Carpets Knotted Rug
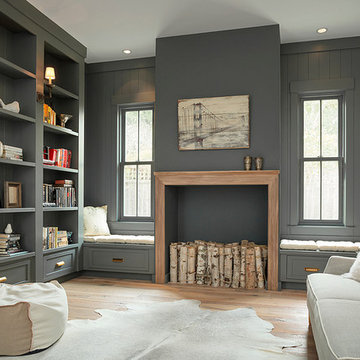
Renovation in Mill Valley, Marin. Photos: Jeff Zaruba. Living Room.
Photo of a country family room in San Francisco with a library, grey walls and medium hardwood floors.
Photo of a country family room in San Francisco with a library, grey walls and medium hardwood floors.
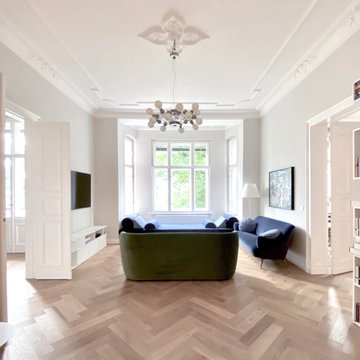
Der Charakter der 19. Wohnung wurde von einem Modernisten gebrochen, Corbusiers Farbpalette: von warmem Beige über Grautöne und Blautöne bis hin zu rosa Akzenten. Blau, die Lieblingsfarbe der neuen Besitzer, wurde durch sorgfältig ausgewählte Möbel, eine Kunstsammlung und dekorative Accessoires in das Interieur eingeführt: ein speziell für das Interieur entworfenes Tagesbett in einer Erkerfensternische im Wohnzimmer, ein Vintage-Sofa mit neuem blaue Polster- und Malerarbeiten des Eigentümers.
Die von Agnieszka Kuczyńska vorgeschlagenen Gestaltungselemente bilden eine moderne, erfolgreiche Komposition aus zeitgenössischen Möbeln und zeitlosen Stücken im Bauhausstil. Eklektizismus und kühne Gegenüberstellungen spiegeln den Charakter und die Liebe zur zeitgenössischen Kunst der heutigen Besitzer wider.
Der stilvolle Charakter der Innenräume der anderen Räume wird durch die legendären Evergreens von Designstars wie Mies van der Rohe, Luis Poulsen, Ingo Maurer, Knoll und Harry Bertola bestimmt. Das Interieur darf polnische Akzente nicht verfehlen: Das Wohnzimmer wird von der Heimbibliothek der Marke Tylko dominiert, und im Badezimmer befindet sich der berühmte Stahlhocker von Oskar Zięta in Weiß.
Agnieszka Kuczyńska entwarf alle Einbaumöbel in der Wohnung: vom Kleiderschrank im Korridor über Schränke und Spiegel in beiden Badezimmern bis zum Kleiderschrank im Hauptschlafzimmer mit einer speziellen begehbaren Tür zum Hauptbad. Speziell für dieses Projekt wurden auch ein Balkontisch und eine maßgefertigte Lampe über dem Esstisch sowie ein Tagesbett im Wohnzimmer entworfen.
Living Design Ideas with a Library and Grey Walls
2




