All Fireplace Surrounds Living Design Ideas with a Library
Refine by:
Budget
Sort by:Popular Today
1 - 20 of 12,808 photos
Item 1 of 3

Concrete block walls provide thermal mass for heating and defence agains hot summer. The subdued colours create a quiet and cosy space focussed around the fire. Timber joinery adds warmth and texture , framing the collections of books and collected objects.

Behind the rolling hills of Arthurs Seat sits “The Farm”, a coastal getaway and future permanent residence for our clients. The modest three bedroom brick home will be renovated and a substantial extension added. The footprint of the extension re-aligns to face the beautiful landscape of the western valley and dam. The new living and dining rooms open onto an entertaining terrace.
The distinct roof form of valleys and ridges relate in level to the existing roof for continuation of scale. The new roof cantilevers beyond the extension walls creating emphasis and direction towards the natural views.

Design ideas for a mid-sized contemporary enclosed family room in Sydney with a library, brown walls, painted wood floors, a standard fireplace, a stone fireplace surround, a built-in media wall, beige floor and recessed.
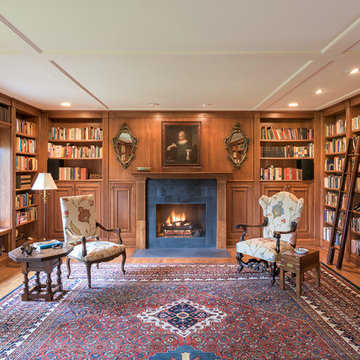
Photography Morgan Sheff
This is an example of a large traditional open concept living room in Minneapolis with a library, medium hardwood floors, a standard fireplace, no tv and a stone fireplace surround.
This is an example of a large traditional open concept living room in Minneapolis with a library, medium hardwood floors, a standard fireplace, no tv and a stone fireplace surround.
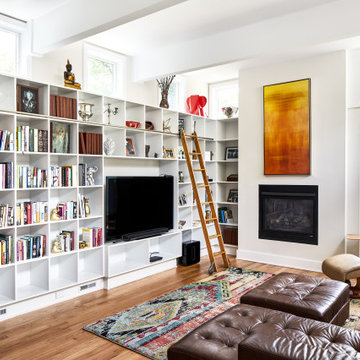
Large contemporary family room in DC Metro with a library, white walls, medium hardwood floors, a standard fireplace, a metal fireplace surround, a built-in media wall, exposed beam and brown floor.

Custom built-ins designed to hold a record collection and library of books. The fireplace got a facelift with a fresh mantle and tile surround.
This is an example of a large midcentury open concept family room in DC Metro with a library, white walls, porcelain floors, a standard fireplace, a tile fireplace surround, a wall-mounted tv and black floor.
This is an example of a large midcentury open concept family room in DC Metro with a library, white walls, porcelain floors, a standard fireplace, a tile fireplace surround, a wall-mounted tv and black floor.
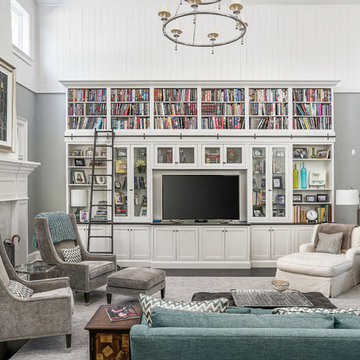
Two story family room with overlook from second floor hallway. Gorgeous built-in bookcases house favorite books, family photos and of course, a large TV!
Marina Storm - Picture Perfect House
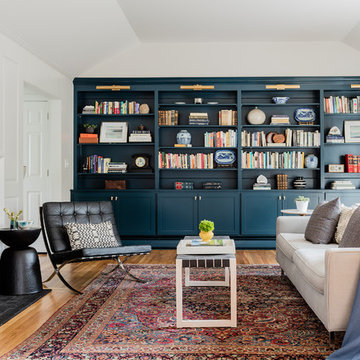
Michael J. Lee Photography
Inspiration for a transitional enclosed living room in Boston with a library, medium hardwood floors, a standard fireplace, a stone fireplace surround, white walls and brown floor.
Inspiration for a transitional enclosed living room in Boston with a library, medium hardwood floors, a standard fireplace, a stone fireplace surround, white walls and brown floor.
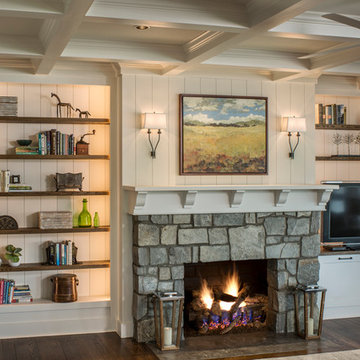
Interior Design: Allard + Roberts Interior Design Construction: K Enterprises Photography: David Dietrich Photography
Design ideas for a large country open concept living room in Other with a library, white walls, dark hardwood floors, a standard fireplace, a stone fireplace surround, a built-in media wall and brown floor.
Design ideas for a large country open concept living room in Other with a library, white walls, dark hardwood floors, a standard fireplace, a stone fireplace surround, a built-in media wall and brown floor.
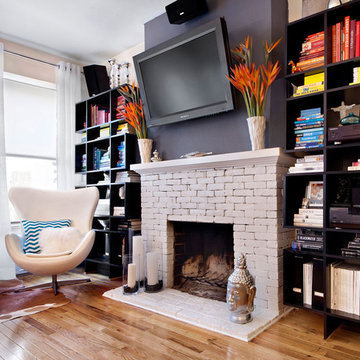
Traditional living room in New York with a library, a standard fireplace and a brick fireplace surround.

Основная задача: создать современный светлый интерьер для молодой семейной пары с двумя детьми.
В проекте большая часть материалов российского производства, вся мебель российского производства.
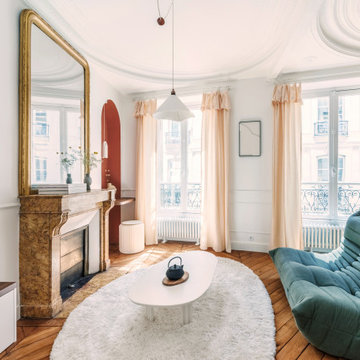
Design ideas for a mid-sized traditional open concept living room in Paris with a library, white walls, light hardwood floors, a standard fireplace and a stone fireplace surround.

A new take on Japandi living. Distinct architectural elements found in European architecture from Spain and France, mixed with layout decisions of eastern philosophies, grounded in a warm minimalist color scheme, with lots of natural elements and textures. The room has been cleverly divided into different zones, for reading, gathering, relaxing by the fireplace, or playing the family’s heirloom baby grand piano.

Papier peint LGS
Photo of a large country enclosed living room in Dijon with a library, multi-coloured walls, light hardwood floors, a standard fireplace, a stone fireplace surround, no tv, brown floor, wood and wallpaper.
Photo of a large country enclosed living room in Dijon with a library, multi-coloured walls, light hardwood floors, a standard fireplace, a stone fireplace surround, no tv, brown floor, wood and wallpaper.

Design ideas for a mid-sized modern open concept living room with a library, porcelain floors, a two-sided fireplace, a concrete fireplace surround, a wall-mounted tv and grey floor.

Design ideas for a mid-sized midcentury open concept living room in Detroit with a library, white walls, medium hardwood floors, a two-sided fireplace, a brick fireplace surround, brown floor and wallpaper.

A summer house built around salvaged barn beams.
Not far from the beach, the secluded site faces south to the ocean and views.
The large main barn room embraces the main living spaces, including the kitchen. The barn room is anchored on the north with a stone fireplace and on the south with a large bay window. The wing to the east organizes the entry hall and sleeping rooms.

A console with upholstered ottomans keeps cocktails at the ready while adding two additional seats. A gold starburst mirror reflects light into the moody bar area of the room. Vintage glasses mimic the blue and green theme.

Previously used as an office, this space had an awkwardly placed window to the left of the fireplace. By removing the window and building a bookcase to match the existing, the room feels balanced and symmetrical. Panel molding was added (by the homeowner!) and the walls were lacquered a deep navy. Bold modern green lounge chairs and a trio of crystal pendants make this cozy lounge next level. A console with upholstered ottomans keeps cocktails at the ready while adding two additional seats. Cornflower blue drapery frame the french doors and layer another shade of blue. Silk floral pillows have a handpainted quality to them and establish the palette.
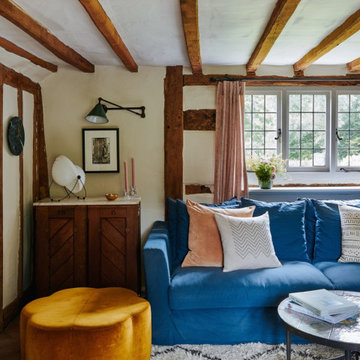
We completed a full refurbishment and the interior design of this cosy 'snug' in this country period home in Hampshire.
Design ideas for a mid-sized country enclosed living room in Hampshire with a library, grey walls, medium hardwood floors, a wood stove, a brick fireplace surround, a wall-mounted tv, brown floor, exposed beam and brick walls.
Design ideas for a mid-sized country enclosed living room in Hampshire with a library, grey walls, medium hardwood floors, a wood stove, a brick fireplace surround, a wall-mounted tv, brown floor, exposed beam and brick walls.
All Fireplace Surrounds Living Design Ideas with a Library
1



