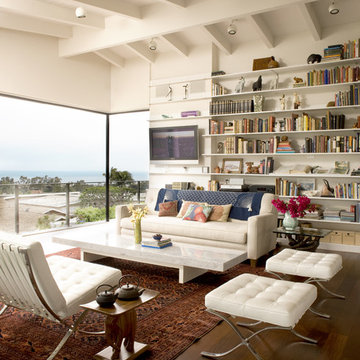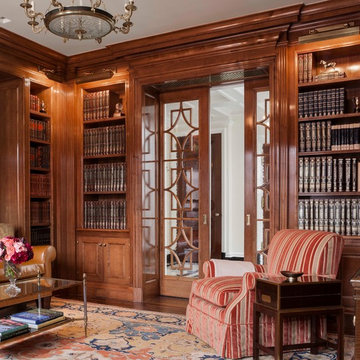Living Design Ideas with a Library
Refine by:
Budget
Sort by:Popular Today
21 - 40 of 3,572 photos
Item 1 of 3
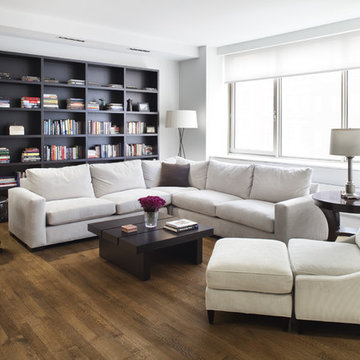
© Robert Granoff
www.robertgranoff.com
http://prestigecustom.com/
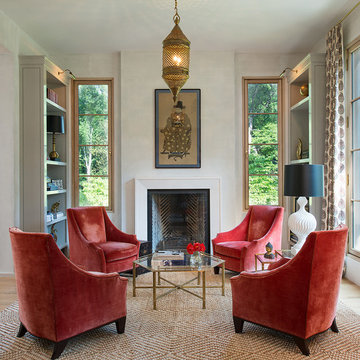
Anice Hoachlander, Judy Davis; HDPhoto
Contemporary family room in DC Metro with a library, white walls, light hardwood floors, a standard fireplace and a stone fireplace surround.
Contemporary family room in DC Metro with a library, white walls, light hardwood floors, a standard fireplace and a stone fireplace surround.
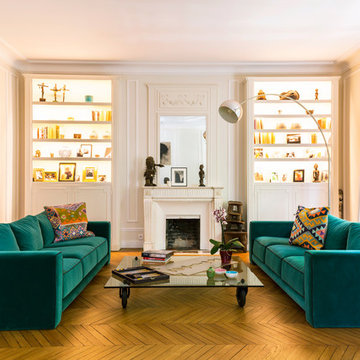
Alfredo Brandt
Large transitional open concept living room with beige walls, a standard fireplace, brown floor, a stone fireplace surround, no tv, a library and light hardwood floors.
Large transitional open concept living room with beige walls, a standard fireplace, brown floor, a stone fireplace surround, no tv, a library and light hardwood floors.
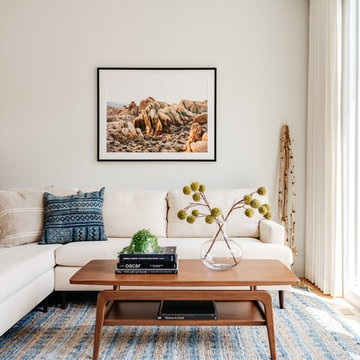
Photo by Christopher Stark.
Photo of a scandinavian living room in San Francisco with a library, white walls and no fireplace.
Photo of a scandinavian living room in San Francisco with a library, white walls and no fireplace.
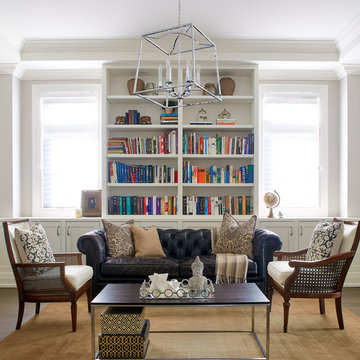
Dexter Quinto, Aquino + Bell Photography - www.aquinoandbell.com
Photo of a mid-sized transitional enclosed living room in Toronto with a library, grey walls, medium hardwood floors, no tv, brown floor and no fireplace.
Photo of a mid-sized transitional enclosed living room in Toronto with a library, grey walls, medium hardwood floors, no tv, brown floor and no fireplace.
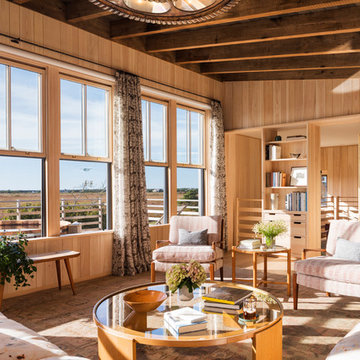
Large beach style open concept family room in Boston with a library, light hardwood floors, beige walls, no fireplace, no tv and beige floor.
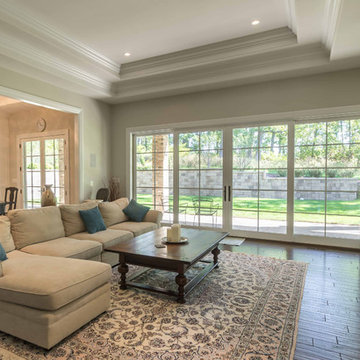
This 6,000sf luxurious custom new construction 5-bedroom, 4-bath home combines elements of open-concept design with traditional, formal spaces, as well. Tall windows, large openings to the back yard, and clear views from room to room are abundant throughout. The 2-story entry boasts a gently curving stair, and a full view through openings to the glass-clad family room. The back stair is continuous from the basement to the finished 3rd floor / attic recreation room.
The interior is finished with the finest materials and detailing, with crown molding, coffered, tray and barrel vault ceilings, chair rail, arched openings, rounded corners, built-in niches and coves, wide halls, and 12' first floor ceilings with 10' second floor ceilings.
It sits at the end of a cul-de-sac in a wooded neighborhood, surrounded by old growth trees. The homeowners, who hail from Texas, believe that bigger is better, and this house was built to match their dreams. The brick - with stone and cast concrete accent elements - runs the full 3-stories of the home, on all sides. A paver driveway and covered patio are included, along with paver retaining wall carved into the hill, creating a secluded back yard play space for their young children.
Project photography by Kmieick Imagery.
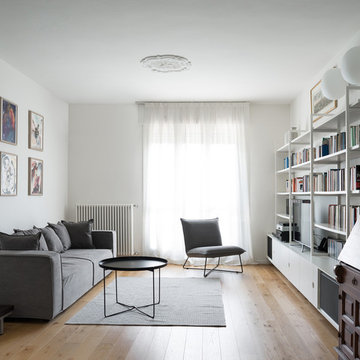
Ensemble Foto
Design ideas for a mid-sized scandinavian open concept living room in Milan with a library, white walls, medium hardwood floors, no fireplace, a built-in media wall and brown floor.
Design ideas for a mid-sized scandinavian open concept living room in Milan with a library, white walls, medium hardwood floors, no fireplace, a built-in media wall and brown floor.
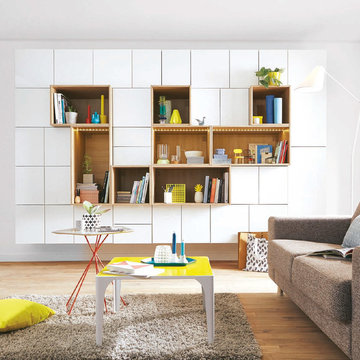
Alternez éléments ouverts et fermés sur toute la longueur de votre mur pour un effet spectaculaire
This is an example of a mid-sized modern open concept living room in Lille with a library, white walls, medium hardwood floors, no fireplace and no tv.
This is an example of a mid-sized modern open concept living room in Lille with a library, white walls, medium hardwood floors, no fireplace and no tv.
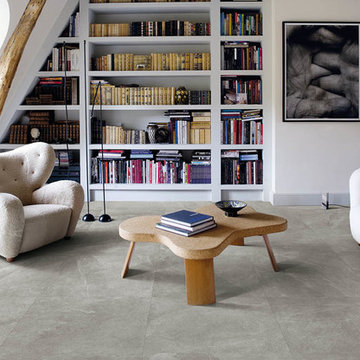
Contemporary slate look porcelain tile in large format, up to 24x48
Design ideas for a beach style enclosed family room in Dallas with porcelain floors, a library and white walls.
Design ideas for a beach style enclosed family room in Dallas with porcelain floors, a library and white walls.
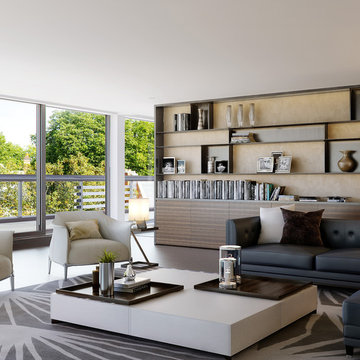
This is an example of a contemporary open concept living room in London with a library.
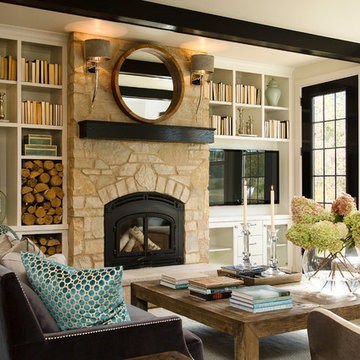
Photo of a transitional living room in Milwaukee with a library and a wood stove.
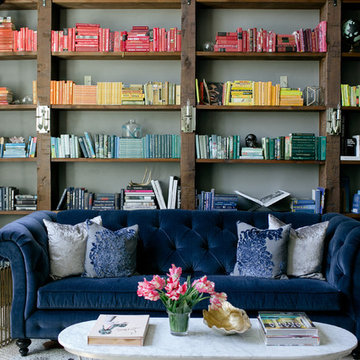
Brad + Jen Butcher
Photo of a large contemporary open concept living room in Nashville with a library, grey walls, medium hardwood floors, a stone fireplace surround and brown floor.
Photo of a large contemporary open concept living room in Nashville with a library, grey walls, medium hardwood floors, a stone fireplace surround and brown floor.
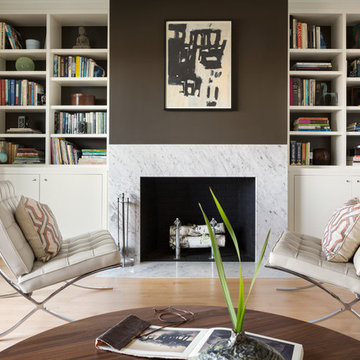
Design ideas for a mid-sized contemporary living room in Portland Maine with a library, multi-coloured walls, light hardwood floors and a standard fireplace.
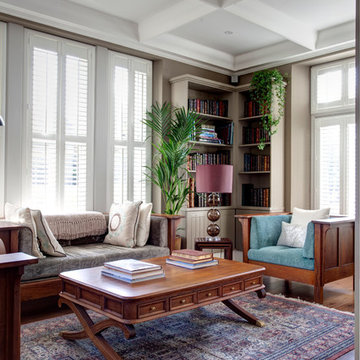
This is an example of a traditional living room in Belfast with a library.
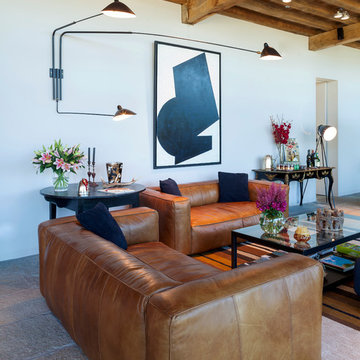
Jean-François Dréan
Mid-sized contemporary open concept living room in Other with a library, white walls, no fireplace and no tv.
Mid-sized contemporary open concept living room in Other with a library, white walls, no fireplace and no tv.
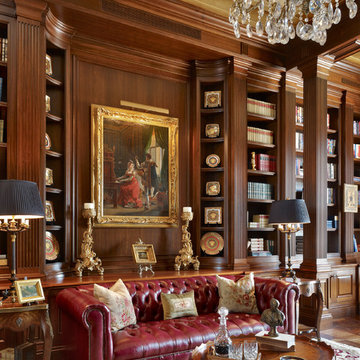
This grand formal library was outfitted with walnut paneling & built-in bookshelves to display the client's extensive antique book collection.
Taylor Architectural Photography
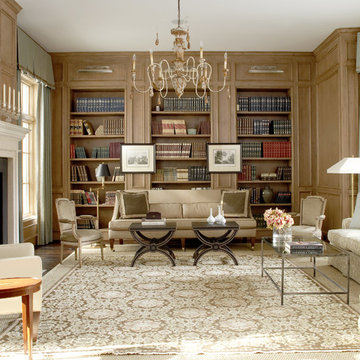
Design ideas for a large traditional enclosed living room in Houston with a library, dark hardwood floors, a standard fireplace, beige walls, a wood fireplace surround, no tv and brown floor.
Living Design Ideas with a Library
2




