Living Design Ideas with a Library
Refine by:
Budget
Sort by:Popular Today
41 - 60 of 3,572 photos
Item 1 of 3
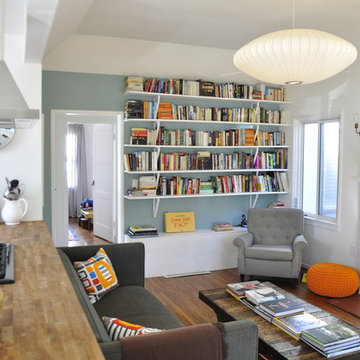
Photo by Brian Kelly
This is an example of a mid-sized contemporary open concept living room in Los Angeles with a library, white walls, medium hardwood floors, a standard fireplace, a plaster fireplace surround and no tv.
This is an example of a mid-sized contemporary open concept living room in Los Angeles with a library, white walls, medium hardwood floors, a standard fireplace, a plaster fireplace surround and no tv.
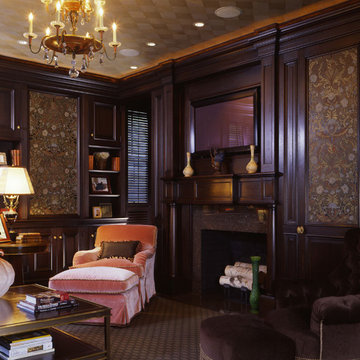
A traditional living room with embossed leather and cherry panels, a fireplace, and architectural millwork.
Architect: Meyer and Meyer Architects
Designer: Gene Lawrence & Co.
Photography: Sam Gray Photography
Decorative Painter: John Canning Studios
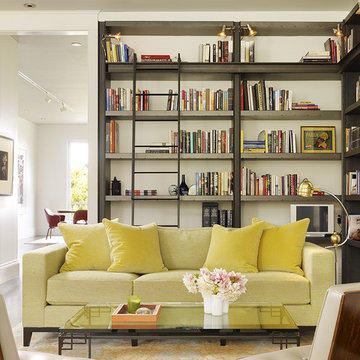
Living room with built in wraparound library shelves
Design ideas for a transitional living room in San Francisco with a library.
Design ideas for a transitional living room in San Francisco with a library.
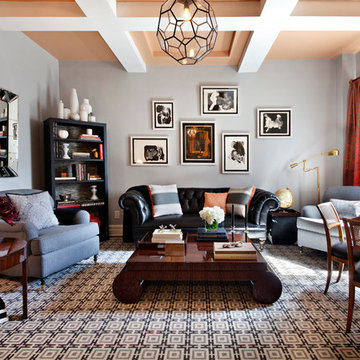
This is an example of a contemporary open concept living room in New York with a library.
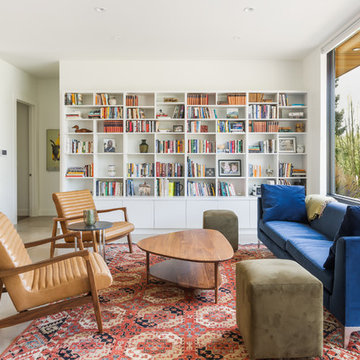
Design ideas for a midcentury open concept family room in Denver with a library, white walls, no fireplace, beige floor and a built-in media wall.
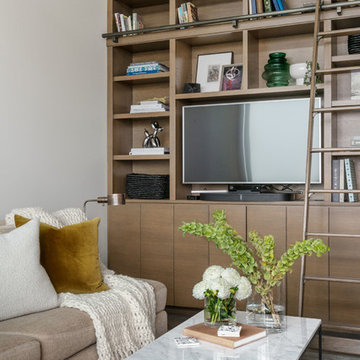
Functional bonus room with built in casework to house the television and custom sectional.
Photography: Kort Havens
Inspiration for a mid-sized industrial family room in Seattle with a built-in media wall, a library, white walls and no fireplace.
Inspiration for a mid-sized industrial family room in Seattle with a built-in media wall, a library, white walls and no fireplace.
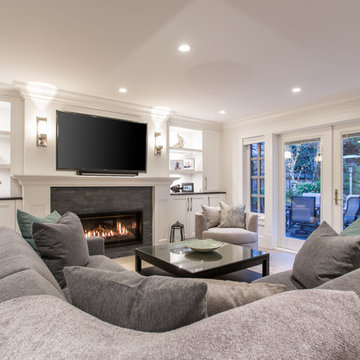
Phillip Crocker Photography
This cozy family room is adjacent to the kitchen and also separated from the kitchen by a 9' wide set of three stairs.
Custom millwork designed by McCabe Design & Interiors sets the stage for an inviting and relaxing space. The sectional was sourced from Lee Industries with sunbrella fabric for a lifetime of use. The cozy round chair provides a perfect reading spot. The same leathered black granite was used for the built-ins as was sourced for the kitchen providing continuity and cohesiveness. The mantle legs were sourced through the millwork to ensure the same spray finish as the adjoining millwork and cabinets.
Design features included redesigning the space to enlargen the family room, new doors, windows and blinds, custom millwork design, lighting design, as well as the selection of all materials, furnishings and accessories for this Endlessly Elegant Family Room.
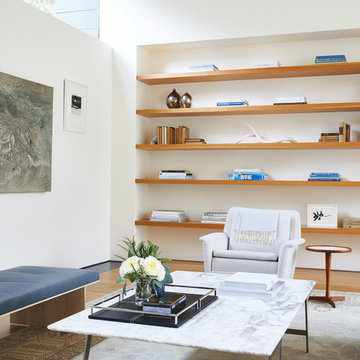
Photo of a mid-sized modern open concept living room in San Francisco with a library, white walls, light hardwood floors, a standard fireplace, a plaster fireplace surround, no tv and brown floor.
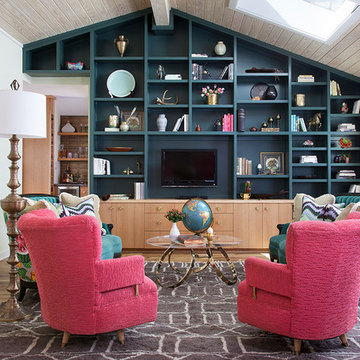
Ryann Ford Photography, LLC
Design ideas for a transitional family room in Austin with a library, blue walls, light hardwood floors, a built-in media wall and beige floor.
Design ideas for a transitional family room in Austin with a library, blue walls, light hardwood floors, a built-in media wall and beige floor.
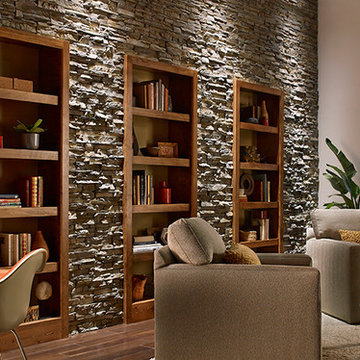
Design ideas for a large country open concept living room in St Louis with a library, white walls, medium hardwood floors, no fireplace and no tv.
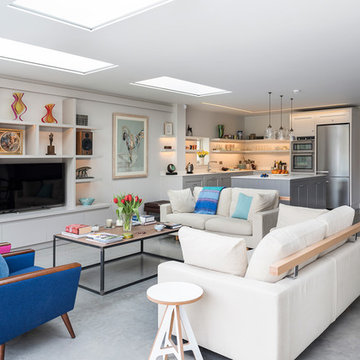
Jonathan Little Photography
This is an example of a mid-sized transitional open concept family room in Hampshire with white walls, concrete floors, no fireplace, a built-in media wall and a library.
This is an example of a mid-sized transitional open concept family room in Hampshire with white walls, concrete floors, no fireplace, a built-in media wall and a library.
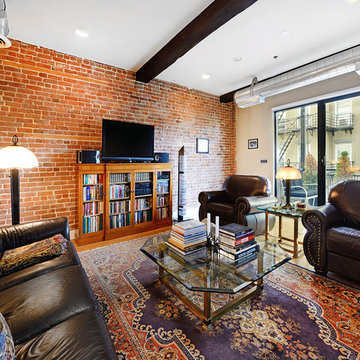
True Loft. Unique in design, unmatched
in finish, this 1,405 square foot condo
features an elevator that opens directly
into your home, a large private terrace with
triple floor to ceiling glass sliding doors, true
chef’s kitchen, 10 ft. honed granite counters,
large breakfast bar, Viking 6 burner range,
Bosch DW & Viking refrigerator & wine cooler.
Master suite with walk-through closets, private
bath with radiant heat floors, oversized soaking
tub, European shower & contemporary double
vanity. Lofty wood beamed ceilings, exposed
brick & ductwork, hardwood floors, recessed
lighting, handy ½ bath, laundry room with
extra storage & tons of closet space. Excellent
midtown location, close to transportation, NYC
bus, shopping restaurants and markets. Rental
parking available 2 blocks away.
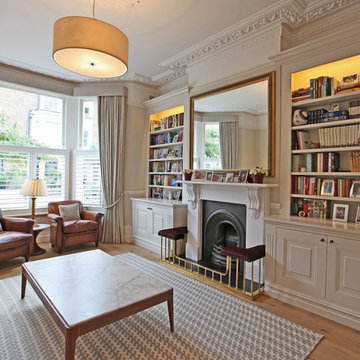
Design ideas for a traditional living room in London with a library, light hardwood floors, a standard fireplace and no tv.
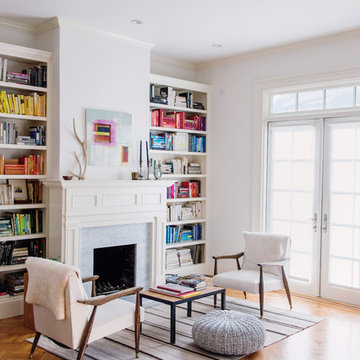
Photo Courtesy of Cindy Loughridge
Inspiration for a scandinavian living room in San Francisco with white walls, light hardwood floors, a standard fireplace and a library.
Inspiration for a scandinavian living room in San Francisco with white walls, light hardwood floors, a standard fireplace and a library.
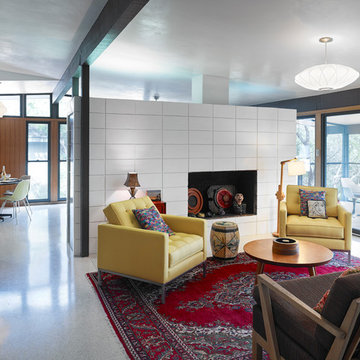
Whit Preston
Design ideas for a midcentury living room in Austin with a library, white walls and a tile fireplace surround.
Design ideas for a midcentury living room in Austin with a library, white walls and a tile fireplace surround.
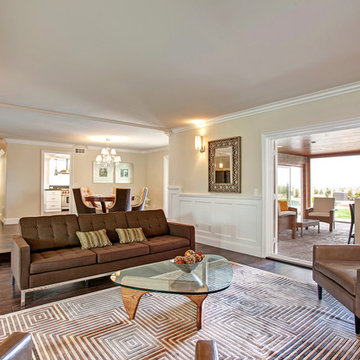
This La Jolla home showcases what a purely custom home can look like, The combination of traditional and contemporary details allows this spacious home to feel both current and timeless.
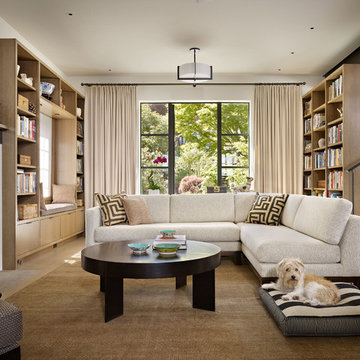
Interior Design: NB Design Group; Contractor: Prestige Residential Construction; Photo: Benjamin Benschneider
Photo of a contemporary living room in Seattle with a library, white walls, light hardwood floors and a standard fireplace.
Photo of a contemporary living room in Seattle with a library, white walls, light hardwood floors and a standard fireplace.
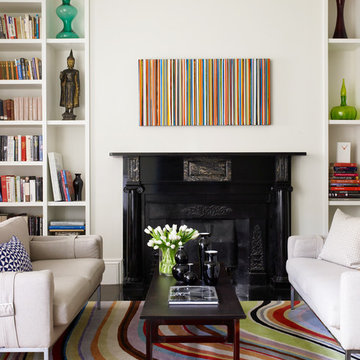
Laura Moss
Design ideas for a contemporary living room in Boston with a library, a standard fireplace and no tv.
Design ideas for a contemporary living room in Boston with a library, a standard fireplace and no tv.
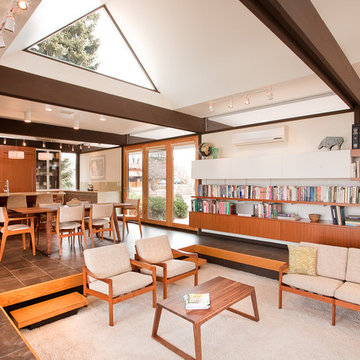
Copyright © Dana Miller www.millerhallphoto.com
This is an example of a modern open concept living room in Denver with a library.
This is an example of a modern open concept living room in Denver with a library.
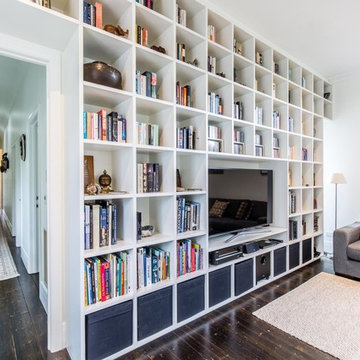
Wall to wall, floor to ceiling shelving unit fitted over doorway and windows. Made to fit pre-existing storage boxes, TV, sub-woofer and AV equipment. Adjustable shelves throughout.
Size: 5.7m wide x 3m high x 0.4m deep
Materials: Painted Dulux White (custom formula), 30% gloss
Living Design Ideas with a Library
3



