Living Design Ideas with a Metal Fireplace Surround and Grey Floor
Refine by:
Budget
Sort by:Popular Today
1 - 20 of 1,552 photos
Item 1 of 3

Built on the beautiful Nepean River in Penrith overlooking the Blue Mountains. Capturing the water and mountain views were imperative as well as achieving a design that catered for the hot summers and cold winters in Western Sydney. Before we could embark on design, pre-lodgement meetings were held with the head of planning to discuss all the environmental constraints surrounding the property. The biggest issue was potential flooding. Engineering flood reports were prepared prior to designing so we could design the correct floor levels to avoid the property from future flood waters.
The design was created to capture as much of the winter sun as possible and blocking majority of the summer sun. This is an entertainer's home, with large easy flowing living spaces to provide the occupants with a certain casualness about the space but when you look in detail you will see the sophistication and quality finishes the owner was wanting to achieve.

Weather House is a bespoke home for a young, nature-loving family on a quintessentially compact Northcote block.
Our clients Claire and Brent cherished the character of their century-old worker's cottage but required more considered space and flexibility in their home. Claire and Brent are camping enthusiasts, and in response their house is a love letter to the outdoors: a rich, durable environment infused with the grounded ambience of being in nature.
From the street, the dark cladding of the sensitive rear extension echoes the existing cottage!s roofline, becoming a subtle shadow of the original house in both form and tone. As you move through the home, the double-height extension invites the climate and native landscaping inside at every turn. The light-bathed lounge, dining room and kitchen are anchored around, and seamlessly connected to, a versatile outdoor living area. A double-sided fireplace embedded into the house’s rear wall brings warmth and ambience to the lounge, and inspires a campfire atmosphere in the back yard.
Championing tactility and durability, the material palette features polished concrete floors, blackbutt timber joinery and concrete brick walls. Peach and sage tones are employed as accents throughout the lower level, and amplified upstairs where sage forms the tonal base for the moody main bedroom. An adjacent private deck creates an additional tether to the outdoors, and houses planters and trellises that will decorate the home’s exterior with greenery.
From the tactile and textured finishes of the interior to the surrounding Australian native garden that you just want to touch, the house encapsulates the feeling of being part of the outdoors; like Claire and Brent are camping at home. It is a tribute to Mother Nature, Weather House’s muse.
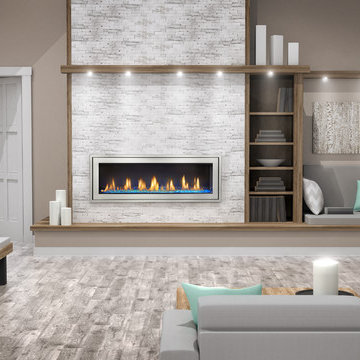
Inspiration for a large beach style formal open concept living room in Other with a ribbon fireplace, a metal fireplace surround, no tv, beige walls and grey floor.

Expansive midcentury formal open concept living room in Hampshire with blue walls, concrete floors, a corner fireplace, a metal fireplace surround, grey floor and wood.

Everywhere you look in this home, there is a surprise to be had and a detail worth preserving. One of the more iconic interior features was this original copper fireplace shroud that was beautifully restored back to it's shiny glory. The sofa was custom made to fit "just so" into the drop down space/ bench wall separating the family room from the dining space. Not wanting to distract from the design of the space by hanging a TV on the wall - there is a concealed projector and screen that drop down from the ceiling when desired. Flooded with natural light from both directions from the original sliding glass doors - this home glows day and night - by sun or by fire. From this view you can see the relationship of the kitchen which was originally in this location, but previously closed off with walls. It's compact and efficient, and allows seamless interaction between hosts and guests.
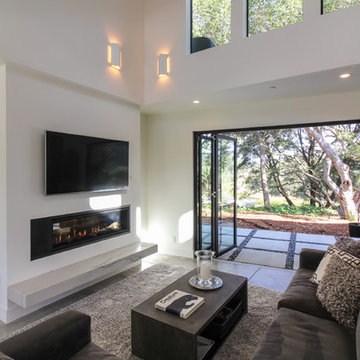
On a bare dirt lot held for many years, the design conscious client was now given the ultimate palette to bring their dream home to life. This brand new single family residence includes 3 bedrooms, 3 1/2 Baths, kitchen, dining, living, laundry, one car garage, and second floor deck of 352 sq. ft.
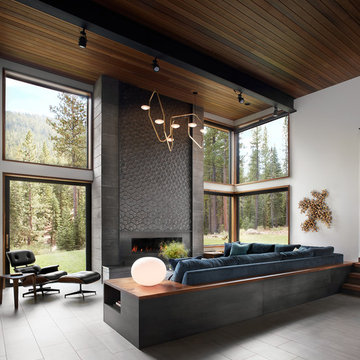
Photo: Lisa Petrole
Photo of an expansive contemporary formal living room in San Francisco with white walls, porcelain floors, a ribbon fireplace, no tv, grey floor and a metal fireplace surround.
Photo of an expansive contemporary formal living room in San Francisco with white walls, porcelain floors, a ribbon fireplace, no tv, grey floor and a metal fireplace surround.
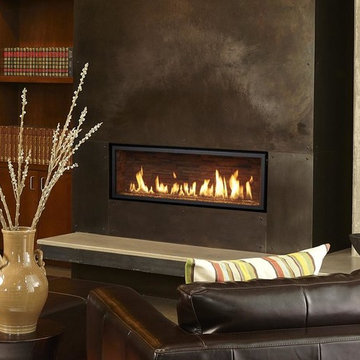
The 4415 HO gas fireplace brings you the very best in home heating and style with its sleek, linear appearance and impressively high heat output. With a long row of dancing flames and built-in fans, the 4415 gas fireplace is not only an excellent heater but a beautiful focal point in your home. Turn on the under-lighting that shines through the translucent glass floor and you’ve got magic whether the fire is on or off. This sophisticated gas fireplace can accompany any architectural style with a selection of fireback options along with realistic Driftwood and Stone Fyre-Art. The 4415 HO gas fireplace heats up to 2,100 square feet but can heat additional rooms in your home with the optional Power Heat Duct Kit.
The gorgeous flame and high heat output of the 4415 are backed up by superior craftsmanship and quality safety features, which are built to extremely high standards. From the heavy steel thickness of the fireplace body to the durable, welded frame surrounding the ceramic glass, you are truly getting the best gas fireplace available. The 2015 ANSI approved low visibility safety barrier comes standard over the glass to increase the safety of this unit for you and your family without detracting from the beautiful fire view.
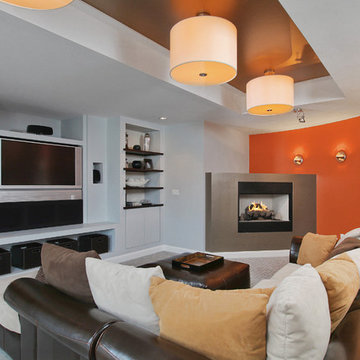
Design ideas for a contemporary family room in Philadelphia with a corner fireplace, orange walls, a metal fireplace surround, carpet and grey floor.

Inspiration for a mid-sized modern open concept living room in Seattle with white walls, concrete floors, a two-sided fireplace, a metal fireplace surround, grey floor, wood and wood walls.
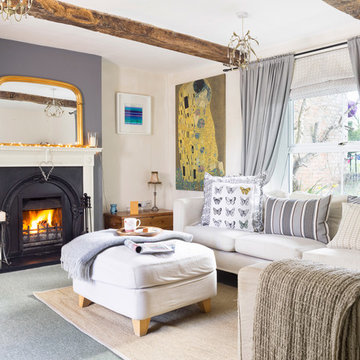
© Martin Bennett
Mid-sized country enclosed living room in Wiltshire with beige walls, carpet, a standard fireplace, a metal fireplace surround and grey floor.
Mid-sized country enclosed living room in Wiltshire with beige walls, carpet, a standard fireplace, a metal fireplace surround and grey floor.
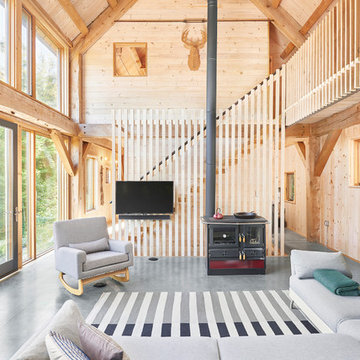
Jared McKenna Photography
Inspiration for a country open concept family room in Boston with a wood stove, a metal fireplace surround, a wall-mounted tv and grey floor.
Inspiration for a country open concept family room in Boston with a wood stove, a metal fireplace surround, a wall-mounted tv and grey floor.
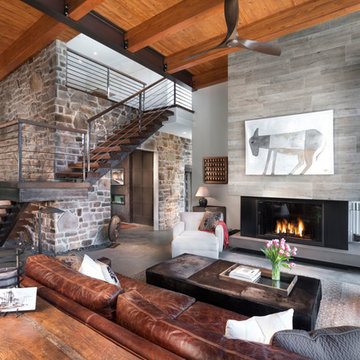
Tim Burleson
Inspiration for a contemporary formal open concept living room in Other with white walls, concrete floors, a standard fireplace, a metal fireplace surround, no tv and grey floor.
Inspiration for a contemporary formal open concept living room in Other with white walls, concrete floors, a standard fireplace, a metal fireplace surround, no tv and grey floor.
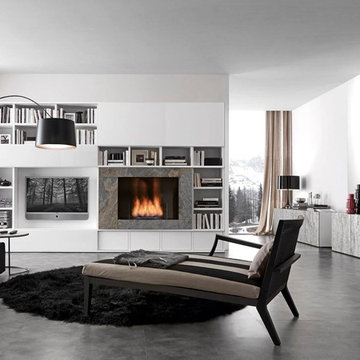
Composition #328 is an arrangement made up of a tv unit, fireplace, bookshelves and cabinets. The structure is finished in matt bianco candido lacquer. Glass doors are also finished in bianco candido lacquer. A bioethanol fireplace is finished in Silver Shine stone. On the opposite wall the Style sideboard has doors shown in coordinating Silver Shine stone with a frame in bianco candido lacquer.

This is an example of a mid-sized open concept living room in Saint Petersburg with a home bar, beige walls, porcelain floors, a hanging fireplace, a metal fireplace surround, a wall-mounted tv, grey floor, timber and wood walls.

Inspiration for a mid-sized contemporary open concept living room in Other with white walls, concrete floors, a standard fireplace, a metal fireplace surround, a freestanding tv and grey floor.
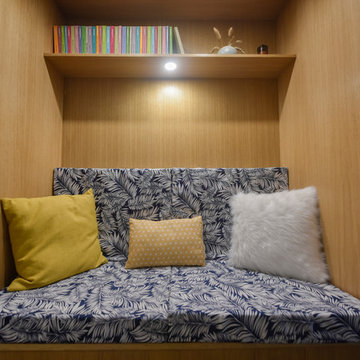
Conception et réalisation par Julien Devaux
Large scandinavian open concept living room in Paris with a library, a standard fireplace, a metal fireplace surround and grey floor.
Large scandinavian open concept living room in Paris with a library, a standard fireplace, a metal fireplace surround and grey floor.
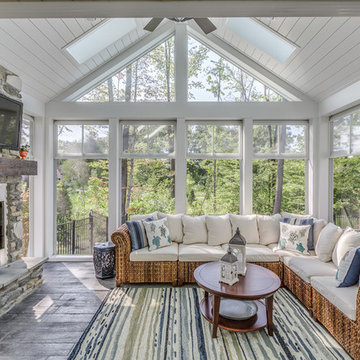
Photo of a traditional sunroom in Cleveland with a standard fireplace, a metal fireplace surround, a skylight, grey floor and painted wood floors.
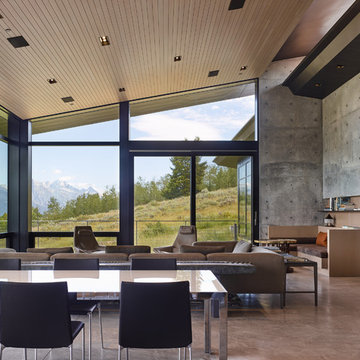
Floor-to-ceiling windows unveil a view of the stunning exterior scenery.
Photo: David Agnello
Large modern open concept living room in Los Angeles with grey walls, concrete floors, a standard fireplace, a metal fireplace surround and grey floor.
Large modern open concept living room in Los Angeles with grey walls, concrete floors, a standard fireplace, a metal fireplace surround and grey floor.
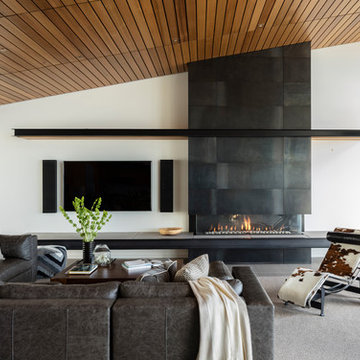
Photo By: John Granen
Inspiration for a contemporary open concept living room in Seattle with white walls, porcelain floors, a ribbon fireplace, a metal fireplace surround, a wall-mounted tv and grey floor.
Inspiration for a contemporary open concept living room in Seattle with white walls, porcelain floors, a ribbon fireplace, a metal fireplace surround, a wall-mounted tv and grey floor.
Living Design Ideas with a Metal Fireplace Surround and Grey Floor
1



