Living Design Ideas with Grey Walls and a Metal Fireplace Surround
Refine by:
Budget
Sort by:Popular Today
1 - 20 of 2,477 photos
Item 1 of 3

Weather House is a bespoke home for a young, nature-loving family on a quintessentially compact Northcote block.
Our clients Claire and Brent cherished the character of their century-old worker's cottage but required more considered space and flexibility in their home. Claire and Brent are camping enthusiasts, and in response their house is a love letter to the outdoors: a rich, durable environment infused with the grounded ambience of being in nature.
From the street, the dark cladding of the sensitive rear extension echoes the existing cottage!s roofline, becoming a subtle shadow of the original house in both form and tone. As you move through the home, the double-height extension invites the climate and native landscaping inside at every turn. The light-bathed lounge, dining room and kitchen are anchored around, and seamlessly connected to, a versatile outdoor living area. A double-sided fireplace embedded into the house’s rear wall brings warmth and ambience to the lounge, and inspires a campfire atmosphere in the back yard.
Championing tactility and durability, the material palette features polished concrete floors, blackbutt timber joinery and concrete brick walls. Peach and sage tones are employed as accents throughout the lower level, and amplified upstairs where sage forms the tonal base for the moody main bedroom. An adjacent private deck creates an additional tether to the outdoors, and houses planters and trellises that will decorate the home’s exterior with greenery.
From the tactile and textured finishes of the interior to the surrounding Australian native garden that you just want to touch, the house encapsulates the feeling of being part of the outdoors; like Claire and Brent are camping at home. It is a tribute to Mother Nature, Weather House’s muse.

Our San Francisco studio designed this beautiful four-story home for a young newlywed couple to create a warm, welcoming haven for entertaining family and friends. In the living spaces, we chose a beautiful neutral palette with light beige and added comfortable furnishings in soft materials. The kitchen is designed to look elegant and functional, and the breakfast nook with beautiful rust-toned chairs adds a pop of fun, breaking the neutrality of the space. In the game room, we added a gorgeous fireplace which creates a stunning focal point, and the elegant furniture provides a classy appeal. On the second floor, we went with elegant, sophisticated decor for the couple's bedroom and a charming, playful vibe in the baby's room. The third floor has a sky lounge and wine bar, where hospitality-grade, stylish furniture provides the perfect ambiance to host a fun party night with friends. In the basement, we designed a stunning wine cellar with glass walls and concealed lights which create a beautiful aura in the space. The outdoor garden got a putting green making it a fun space to share with friends.
---
Project designed by ballonSTUDIO. They discreetly tend to the interior design needs of their high-net-worth individuals in the greater Bay Area and to their second home locations.
For more about ballonSTUDIO, see here: https://www.ballonstudio.com/

Living room minimalista , con toques cálidos y elegantes
This is an example of a mid-sized contemporary open concept living room in Other with grey walls, marble floors, a wood stove, a metal fireplace surround, a wall-mounted tv, white floor and panelled walls.
This is an example of a mid-sized contemporary open concept living room in Other with grey walls, marble floors, a wood stove, a metal fireplace surround, a wall-mounted tv, white floor and panelled walls.

Our clients for this project asked our Miami studio to give their house a complete facelift and renovation while they were in transit from North Carolina.
The beautiful family with young children wanted to change the kitchen, master bedroom, kids suites, and living room. We loved that our clients were not afraid of colors and patterns and were always open to pushing the envelope when we incorporated certain palettes and fabrics throughout the house.
We also accommodated some of the existing furniture from our clients' old home in NC. Our team coordinated all the logistics for them to move into their new home, including picking up their vehicles, managing the moving company, and having their home ready for when they walked in.
---
Project designed by Miami interior designer Margarita Bravo. She serves Miami as well as surrounding areas such as Coconut Grove, Key Biscayne, Miami Beach, North Miami Beach, and Hallandale Beach.
For more about MARGARITA BRAVO, click here: https://www.margaritabravo.com/
To learn more about this project, click here:
https://www.margaritabravo.com/portfolio/interiors-bold-colorful-denver-home/
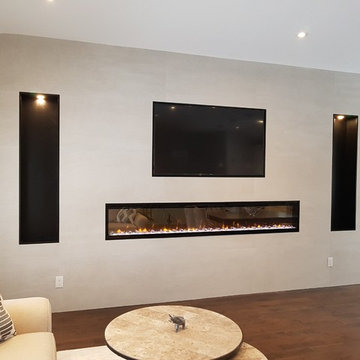
Photo of a mid-sized modern open concept living room in Toronto with grey walls, a ribbon fireplace, a metal fireplace surround, a wall-mounted tv, brown floor and medium hardwood floors.
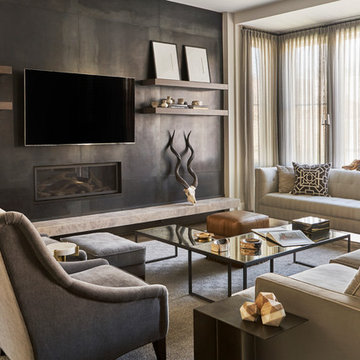
Mike Schwartz
Photo of a large contemporary open concept family room in Chicago with a wall-mounted tv, dark hardwood floors, a ribbon fireplace, grey walls and a metal fireplace surround.
Photo of a large contemporary open concept family room in Chicago with a wall-mounted tv, dark hardwood floors, a ribbon fireplace, grey walls and a metal fireplace surround.
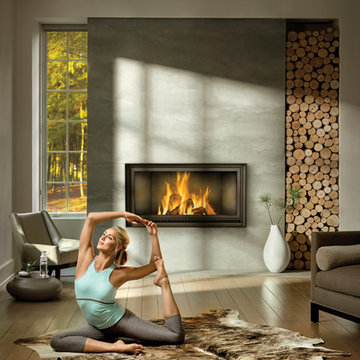
Design ideas for a large contemporary formal open concept living room in Other with grey walls, medium hardwood floors, a standard fireplace, a metal fireplace surround, no tv and grey floor.
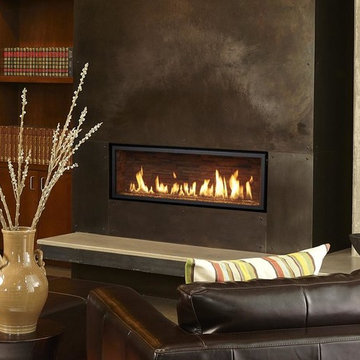
The 4415 HO gas fireplace brings you the very best in home heating and style with its sleek, linear appearance and impressively high heat output. With a long row of dancing flames and built-in fans, the 4415 gas fireplace is not only an excellent heater but a beautiful focal point in your home. Turn on the under-lighting that shines through the translucent glass floor and you’ve got magic whether the fire is on or off. This sophisticated gas fireplace can accompany any architectural style with a selection of fireback options along with realistic Driftwood and Stone Fyre-Art. The 4415 HO gas fireplace heats up to 2,100 square feet but can heat additional rooms in your home with the optional Power Heat Duct Kit.
The gorgeous flame and high heat output of the 4415 are backed up by superior craftsmanship and quality safety features, which are built to extremely high standards. From the heavy steel thickness of the fireplace body to the durable, welded frame surrounding the ceramic glass, you are truly getting the best gas fireplace available. The 2015 ANSI approved low visibility safety barrier comes standard over the glass to increase the safety of this unit for you and your family without detracting from the beautiful fire view.
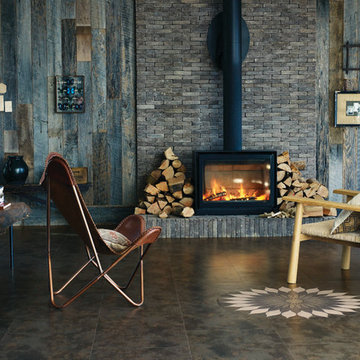
Inspiration for a mid-sized country formal open concept living room in San Francisco with grey walls, vinyl floors, a wood stove, a metal fireplace surround, no tv and brown floor.
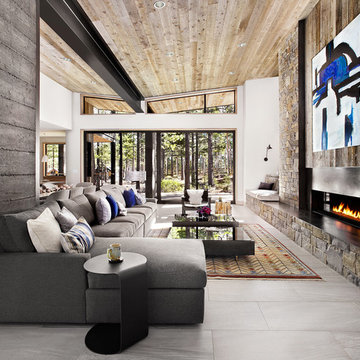
Lisa Petrole
This is an example of a contemporary open concept living room in Sacramento with grey walls, porcelain floors, a ribbon fireplace and a metal fireplace surround.
This is an example of a contemporary open concept living room in Sacramento with grey walls, porcelain floors, a ribbon fireplace and a metal fireplace surround.
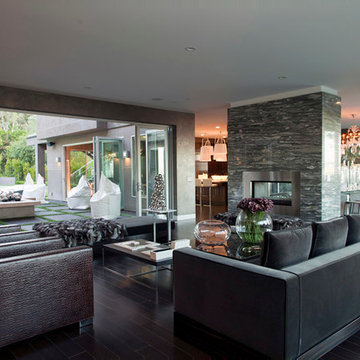
Inspiration for an expansive contemporary open concept living room in Los Angeles with grey walls, dark hardwood floors, a two-sided fireplace and a metal fireplace surround.
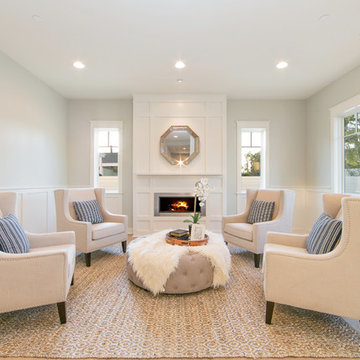
Ryan Galvin at ryangarvinphotography.com
This is a ground up custom home build in eastside Costa Mesa across street from Newport Beach in 2014. It features 10 feet ceiling, Subzero, Wolf appliances, Restoration Hardware lighting fixture, Altman plumbing fixture, Emtek hardware, European hard wood windows, wood windows. The California room is so designed to be part of the great room as well as part of the master suite.
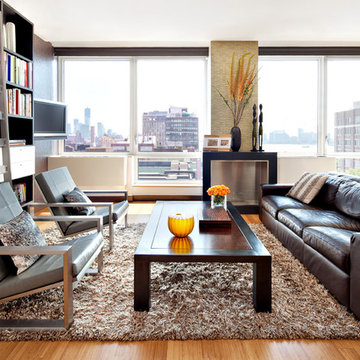
Donna Dotan Photography
This is an example of a mid-sized modern open concept living room in New York with a library, grey walls, medium hardwood floors, a standard fireplace, a metal fireplace surround and a wall-mounted tv.
This is an example of a mid-sized modern open concept living room in New York with a library, grey walls, medium hardwood floors, a standard fireplace, a metal fireplace surround and a wall-mounted tv.
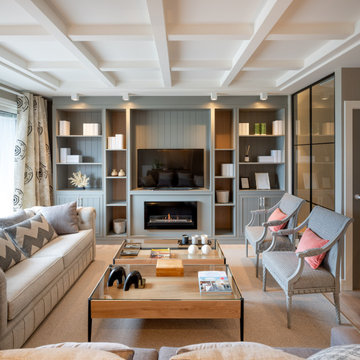
Reforma integral Sube Interiorismo www.subeinteriorismo.com
Biderbost Photo
Photo of a large transitional open concept family room in Bilbao with a library, grey walls, laminate floors, a ribbon fireplace, a metal fireplace surround, a built-in media wall, brown floor, coffered and wallpaper.
Photo of a large transitional open concept family room in Bilbao with a library, grey walls, laminate floors, a ribbon fireplace, a metal fireplace surround, a built-in media wall, brown floor, coffered and wallpaper.
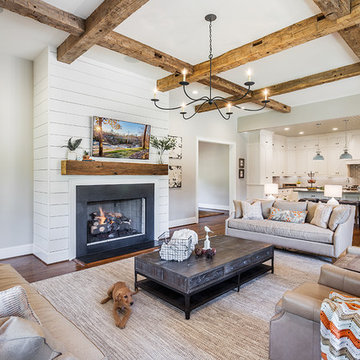
Large country open concept living room in Other with grey walls, medium hardwood floors, a standard fireplace, a metal fireplace surround, a wall-mounted tv and brown floor.

Photo of a large industrial loft-style living room in Moscow with grey walls, medium hardwood floors, a ribbon fireplace, a metal fireplace surround, a wall-mounted tv, beige floor, exposed beam and brick walls.
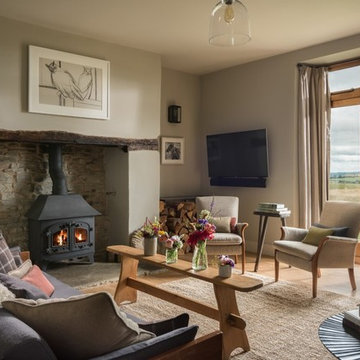
Unique Home Stays
Inspiration for a mid-sized country formal enclosed living room in Other with grey walls, light hardwood floors, a wood stove, a wall-mounted tv, beige floor and a metal fireplace surround.
Inspiration for a mid-sized country formal enclosed living room in Other with grey walls, light hardwood floors, a wood stove, a wall-mounted tv, beige floor and a metal fireplace surround.
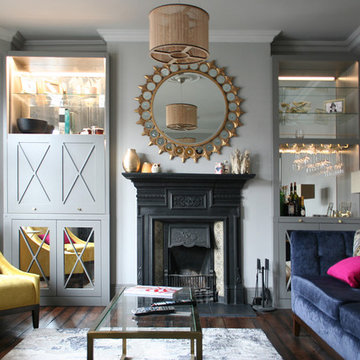
Cabinets by Spaced In,
Interior Design by Emma Victoria Interior Design
This is an example of a small transitional enclosed living room in London with grey walls, dark hardwood floors, a standard fireplace, a metal fireplace surround and brown floor.
This is an example of a small transitional enclosed living room in London with grey walls, dark hardwood floors, a standard fireplace, a metal fireplace surround and brown floor.
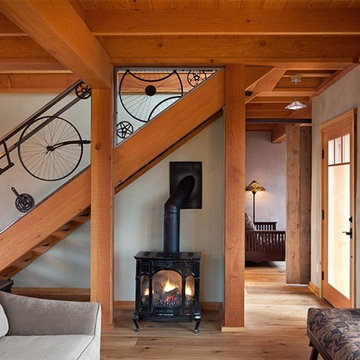
This is an example of a large arts and crafts formal loft-style living room in Portland with grey walls, medium hardwood floors, a wood stove, a metal fireplace surround, no tv and beige floor.
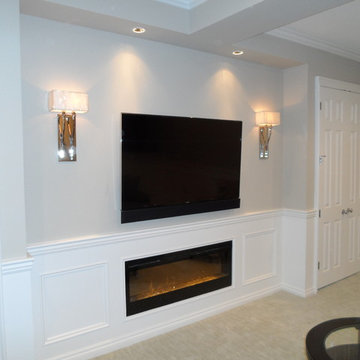
For this project, we were hired to refinish this family's unfinished basement. A few unique components that were incorporated in this project were installing custom bookshelves, wainscoting, doors, and a fireplace. The goal of the whole project was to transform the space from one that was unfinished to one that is perfect for spending time together as a family in a beautiful space of the home.
Living Design Ideas with Grey Walls and a Metal Fireplace Surround
1



