Living Design Ideas with a Plaster Fireplace Surround and Wood
Refine by:
Budget
Sort by:Popular Today
1 - 20 of 120 photos
Item 1 of 3
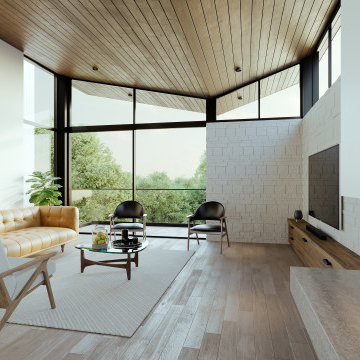
This contemporary living space with a warm, cozy fireplace is the ideal place for sharing Thanksgiving dinner with family and friends.
Mid-sized contemporary open concept living room in Los Angeles with white walls, medium hardwood floors, a plaster fireplace surround, a wall-mounted tv, brown floor, wood and a two-sided fireplace.
Mid-sized contemporary open concept living room in Los Angeles with white walls, medium hardwood floors, a plaster fireplace surround, a wall-mounted tv, brown floor, wood and a two-sided fireplace.
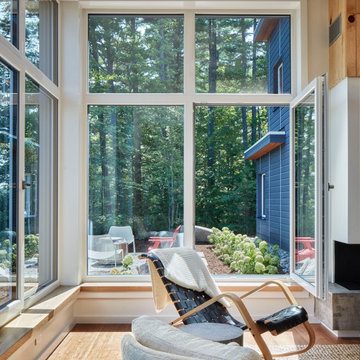
View of Living Room with full height windows facing Lake WInnipesaukee. A biofuel fireplace is anchored by a custom concrete bench and pine soffit.
Photo of a large country open concept living room in Manchester with white walls, medium hardwood floors, a ribbon fireplace, a plaster fireplace surround, brown floor and wood.
Photo of a large country open concept living room in Manchester with white walls, medium hardwood floors, a ribbon fireplace, a plaster fireplace surround, brown floor and wood.
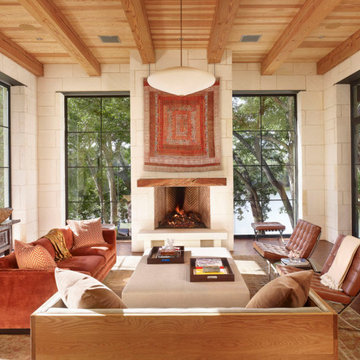
Photo of a large mediterranean formal open concept living room in Austin with white walls, a standard fireplace, a plaster fireplace surround, a freestanding tv, brown floor, dark hardwood floors, exposed beam and wood.

Custom Living Room Renovation now features a plaster and concrete fireplace, white oak timbers and built in, light oak floors, and a curved sectional sofa.
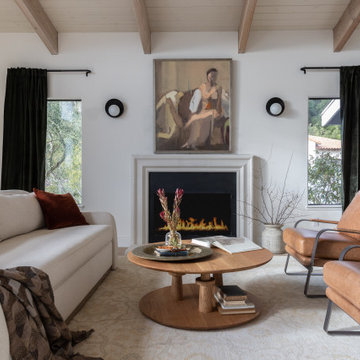
Large transitional formal enclosed living room in San Francisco with white walls, a standard fireplace, a plaster fireplace surround, no tv, beige floor and wood.

Living Room/Dining Room
Midcentury open concept living room in Los Angeles with white walls, light hardwood floors, a corner fireplace, a plaster fireplace surround, no tv, brown floor and wood.
Midcentury open concept living room in Los Angeles with white walls, light hardwood floors, a corner fireplace, a plaster fireplace surround, no tv, brown floor and wood.

Scandinavian open concept living room in Munich with white walls, concrete floors, a wood stove, a plaster fireplace surround, grey floor and wood.
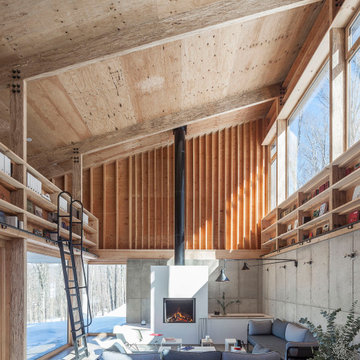
Photo of a mid-sized industrial open concept living room in New York with a library, concrete floors, a standard fireplace, a plaster fireplace surround, grey floor, wood, vaulted, wood walls and grey walls.
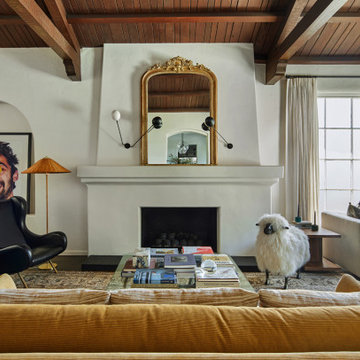
Living Room
Design ideas for a large mediterranean formal open concept living room in Los Angeles with white walls, dark hardwood floors, a standard fireplace, a plaster fireplace surround, no tv, brown floor and wood.
Design ideas for a large mediterranean formal open concept living room in Los Angeles with white walls, dark hardwood floors, a standard fireplace, a plaster fireplace surround, no tv, brown floor and wood.
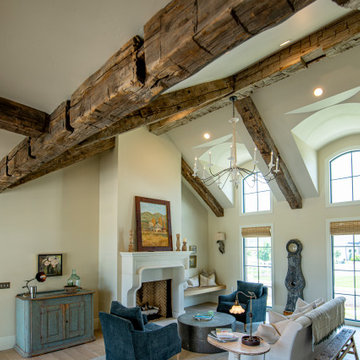
Reclaimed Wood Products: Antique Hand-Hewn Timbers and WeatheredBlend Lumber
Photoset #: 60611
Inspiration for a large open concept living room in Other with white walls, a standard fireplace, a plaster fireplace surround, no tv, beige floor and wood.
Inspiration for a large open concept living room in Other with white walls, a standard fireplace, a plaster fireplace surround, no tv, beige floor and wood.
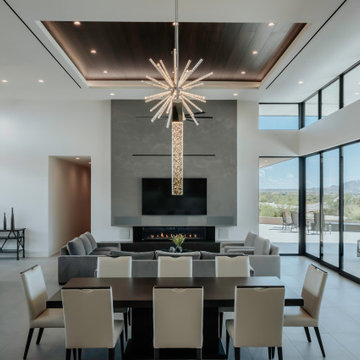
James Living and Dining
Inspiration for a large contemporary open concept living room in Phoenix with white walls, porcelain floors, a plaster fireplace surround, grey floor and wood.
Inspiration for a large contemporary open concept living room in Phoenix with white walls, porcelain floors, a plaster fireplace surround, grey floor and wood.

This is an example of a mid-sized modern open concept family room in Other with white walls, light hardwood floors, a ribbon fireplace, a plaster fireplace surround, a wall-mounted tv, beige floor and wood.
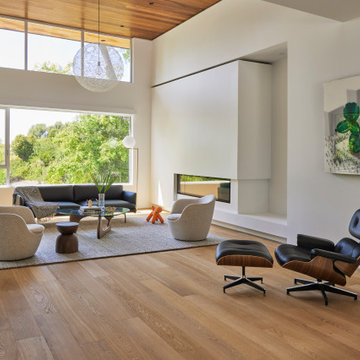
The original house had a wood burning masonry fireplace in the same location, but the client wanted a sleeker look and a more energy efficient (and less polluting) option.

Mit dem Anspruch unter Berücksichtigung aller Anforderungen der Bauherren die beste Wohnplanung für das vorhandene Grundstück und die örtliche Umgebung zu erstellen, entstand ein einzigartiges Gebäude.
Drei klar ablesbare Baukörper verbinden sich in einem mittigen Erschließungskern, schaffen Blickbezüge zwischen den einzelnen Funktionsbereichen und erzeugen dennoch ein hohes Maß an Privatsphäre.
Die Kombination aus Massivholzelementen, Stahlbeton und Glas verbindet sich dabei zu einer wirtschaftlichen Hybridlösung mit größtmöglichem Gestaltungsspielraum.
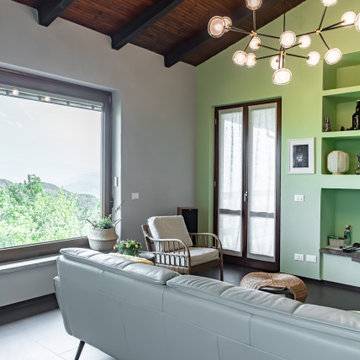
Photo of a mid-sized country open concept living room in Milan with a library, green walls, ceramic floors, a standard fireplace, a plaster fireplace surround, a built-in media wall, brown floor and wood.
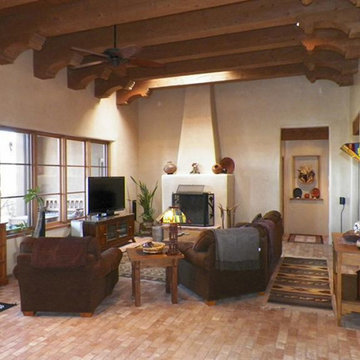
Design ideas for a large enclosed living room in Albuquerque with white walls, brick floors, a standard fireplace, a plaster fireplace surround, a freestanding tv, brown floor, exposed beam, vaulted and wood.
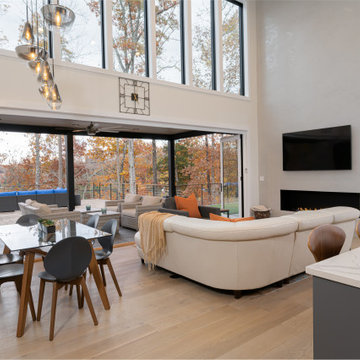
Inspiration for a mid-sized modern open concept family room in Other with white walls, light hardwood floors, a ribbon fireplace, a plaster fireplace surround, a wall-mounted tv, beige floor and wood.
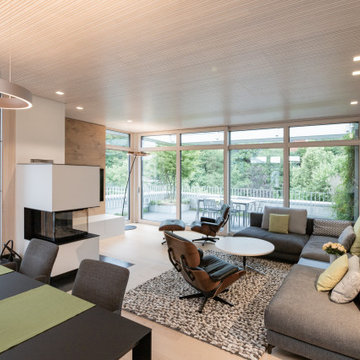
Gemütliches Beisammensein ist in diesem Wohn- Essbereich kein Problem. Das gemütliche Sofa lädt zum Verweilen ein, der Eames-Lounge-Chair ist wohl bei allen Gästen der beliebteste Sitzplatz.
Ein Highlight, was erst auf den zweiten Blick funktioniert ist die Akustikdecke von Lignotrend. Sie sieht nicht nur gut aus, sie gibt dem Raum auch eine perfekte Akustik und trägt so zum Wohlgefühl bei.
Ebenso wie die Beleuchtung von Occhio.
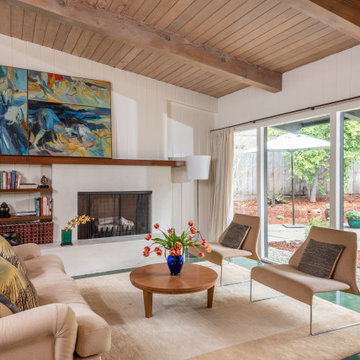
Expansive midcentury open concept living room in San Francisco with white walls, concrete floors, a standard fireplace, a plaster fireplace surround, green floor and wood.
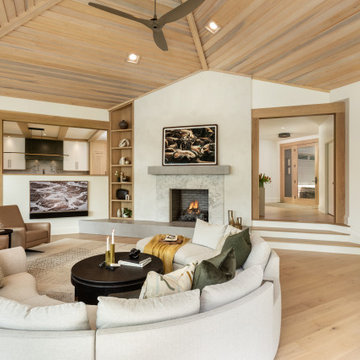
Remodeled lake house living room featuring light oak floors, timbers and built ins, a plaster fireplace with concrete mantle, and a custom curved sectional sofa.
Living Design Ideas with a Plaster Fireplace Surround and Wood
1



