Living Design Ideas with a Plaster Fireplace Surround and Wood
Refine by:
Budget
Sort by:Popular Today
81 - 100 of 120 photos
Item 1 of 3
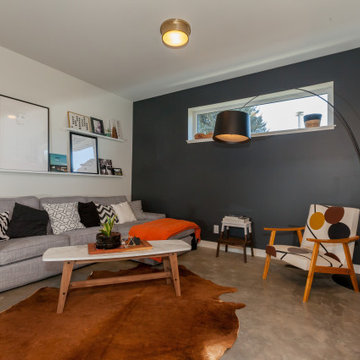
Design ideas for a mid-sized contemporary open concept living room in Edmonton with grey walls, a two-sided fireplace, a plaster fireplace surround, brown floor and wood.
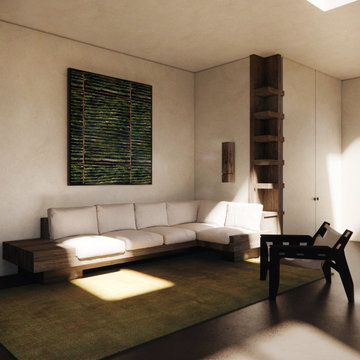
Artist's lounge was designed with the use of reclaimed natural hemlock sourced in the area. Featuring built-in bench and integrated display shelf to hold the new creations. Velvet-soft limewash walls add warmth to the modern space with dark chocolate concrete floors. Art is always an integral part of each space - establishing connection with the surrounding forest.
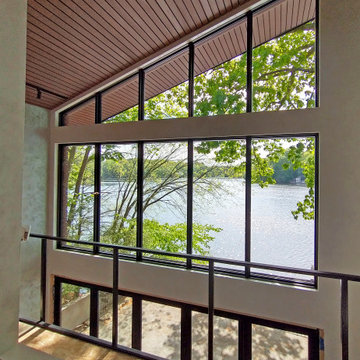
Contemporary Custom Home Design
Wayland, MA
Progress Photo
Small contemporary loft-style family room in Boston with light hardwood floors, a ribbon fireplace, a plaster fireplace surround, brown floor and wood.
Small contemporary loft-style family room in Boston with light hardwood floors, a ribbon fireplace, a plaster fireplace surround, brown floor and wood.

Design ideas for a mid-sized scandinavian open concept living room in Munich with white walls, concrete floors, a wood stove, a plaster fireplace surround, grey floor and wood.
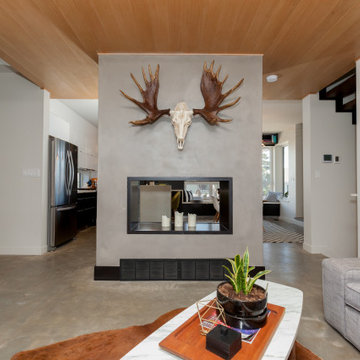
Inspiration for a mid-sized contemporary living room in Edmonton with white walls, a two-sided fireplace, a plaster fireplace surround, brown floor and wood.
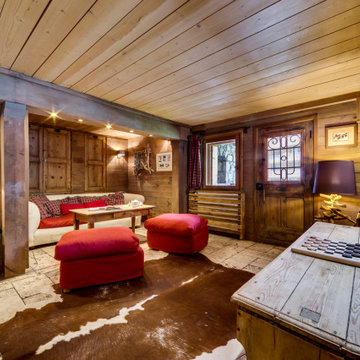
This is an example of a large country open concept living room in Paris with travertine floors, a corner fireplace, a plaster fireplace surround, grey floor, wood and wood walls.
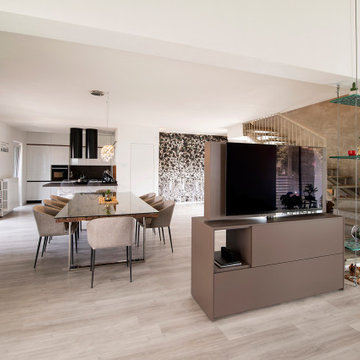
This is an example of an expansive eclectic open concept living room in Other with white walls, light hardwood floors, a plaster fireplace surround, a freestanding tv, grey floor and wood.
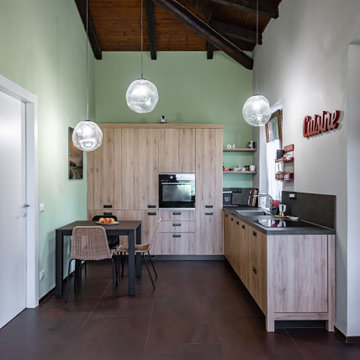
Inspiration for a mid-sized country open concept living room in Milan with a library, green walls, ceramic floors, a standard fireplace, a plaster fireplace surround, a built-in media wall, brown floor and wood.
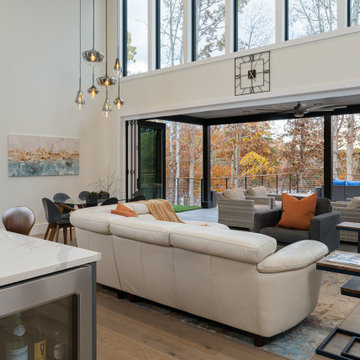
Design ideas for a mid-sized modern open concept family room in Other with white walls, light hardwood floors, a ribbon fireplace, a plaster fireplace surround, a wall-mounted tv, beige floor and wood.
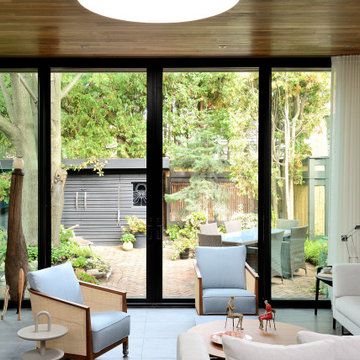
Full spectrum floor to ceiling and wall to wall pella patio doors, coupled with the round velux skylight provide ample light and connection to the outdoors, while sheltering from the elements when desired.
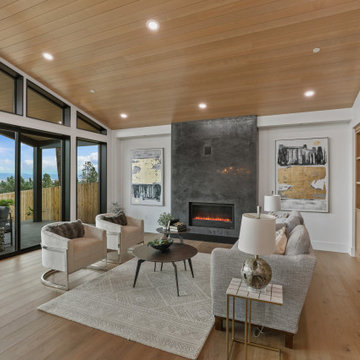
Photo of a transitional living room in Seattle with a standard fireplace, a plaster fireplace surround and wood.
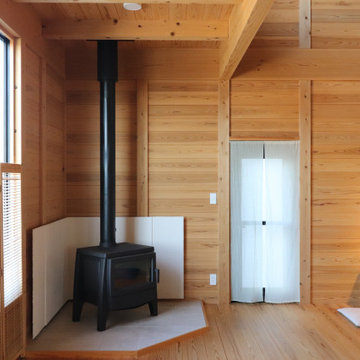
家のどこからでも見える様に薪ストーブを設置してます。遮熱板は浮遊するイメージの漆喰壁をDIYで仕上げています。
Photo of a mid-sized open concept living room in Other with medium hardwood floors, a wood stove, a plaster fireplace surround, grey floor, wood and wood walls.
Photo of a mid-sized open concept living room in Other with medium hardwood floors, a wood stove, a plaster fireplace surround, grey floor, wood and wood walls.
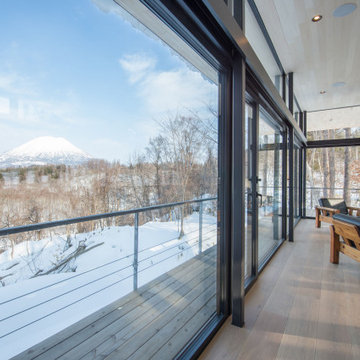
リビングから羊蹄山を眺めます。眼下には尻別川が流れています。
This is an example of a large country open concept living room in Other with a home bar, grey walls, plywood floors, a wood stove, a plaster fireplace surround, no tv, beige floor and wood.
This is an example of a large country open concept living room in Other with a home bar, grey walls, plywood floors, a wood stove, a plaster fireplace surround, no tv, beige floor and wood.
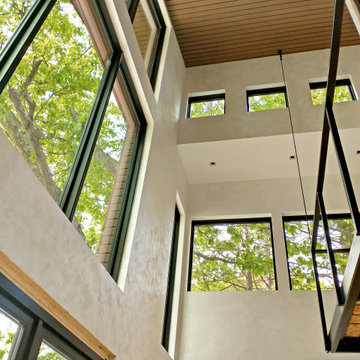
Contemporary Custom Home Design
Wayland, MA
Progress Photo
Design ideas for a small contemporary loft-style family room in Boston with light hardwood floors, a ribbon fireplace, a plaster fireplace surround, brown floor and wood.
Design ideas for a small contemporary loft-style family room in Boston with light hardwood floors, a ribbon fireplace, a plaster fireplace surround, brown floor and wood.
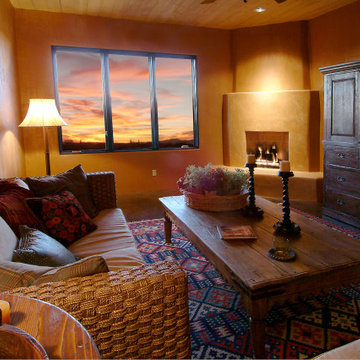
A cozy corner fireplace and stunning desert views create and inviting sitting room.
Photo of an open concept living room in Other with brown walls, concrete floors, a corner fireplace, a plaster fireplace surround, grey floor and wood.
Photo of an open concept living room in Other with brown walls, concrete floors, a corner fireplace, a plaster fireplace surround, grey floor and wood.
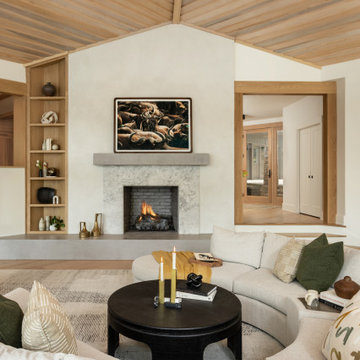
Custom Living Room Renovation now features a plaster and concrete fireplace, white oak timbers and built in, light oak floors, and a curved sectional sofa.
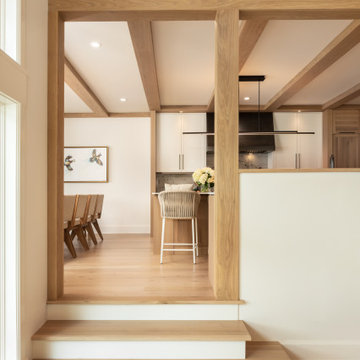
Remodeled lake house transition from Living room into Kitchen featuring light oak floors, and white oak timbers and ceiling beams.
Photo of a large transitional open concept living room in Other with white walls, light hardwood floors, a plaster fireplace surround, beige floor and wood.
Photo of a large transitional open concept living room in Other with white walls, light hardwood floors, a plaster fireplace surround, beige floor and wood.
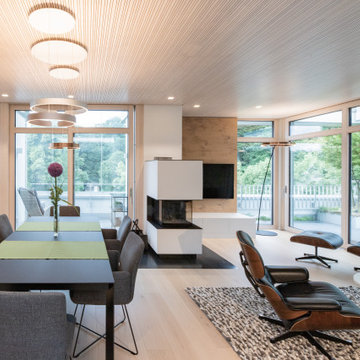
Gemütliches Beisammensein ist in diesem Wohn- Essbereich kein Problem. Das gemütliche Sofa lädt zum Verweilen ein, der Eames-Lounge-Chair ist wohl bei allen Gästen der beliebteste Sitzplatz.
Ein Highlight, was erst auf den zweiten Blick funktioniert ist die Akustikdecke von Lignotrend. Sie sieht nicht nur gut aus, sie gibt dem Raum auch eine perfekte Akustik und trägt so zum Wohlgefühl bei.
Ebenso wie die Beleuchtung von Occhio.
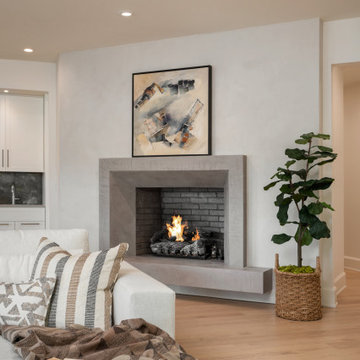
Remodeled lake house family room featuring light oak floors, a plaster fireplace surround and a sectional sofa w/ chaise.
Design ideas for a large transitional open concept living room in Other with white walls, light hardwood floors, a plaster fireplace surround, beige floor and wood.
Design ideas for a large transitional open concept living room in Other with white walls, light hardwood floors, a plaster fireplace surround, beige floor and wood.
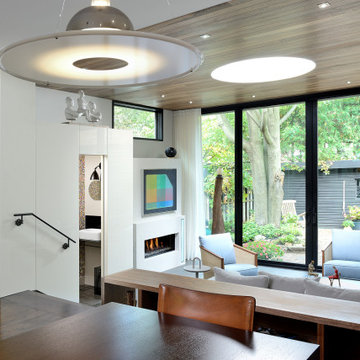
Constructed for a musically inclined family, this family room doubles as a concert space, with a close and open connection to the rear gardens.
Photo of a mid-sized eclectic loft-style family room in Toronto with a music area, beige walls, ceramic floors, a ribbon fireplace, a plaster fireplace surround, no tv, grey floor and wood.
Photo of a mid-sized eclectic loft-style family room in Toronto with a music area, beige walls, ceramic floors, a ribbon fireplace, a plaster fireplace surround, no tv, grey floor and wood.
Living Design Ideas with a Plaster Fireplace Surround and Wood
5



