City Living Living Design Ideas with a Ribbon Fireplace
Refine by:
Budget
Sort by:Popular Today
1 - 20 of 70 photos
Item 1 of 3
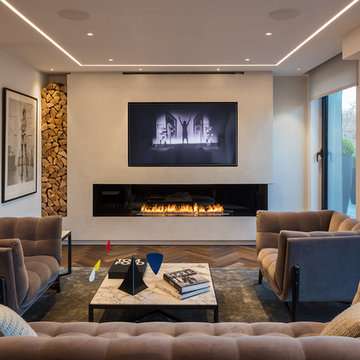
Within the main living space, a Feature Wall accommodates a recessed linear biofuel fire, (with a continuous flame of 1.5 metres), with a recessed Tv above, and stacked fire logs in an alcove to one side.
Photography : Adam Parker
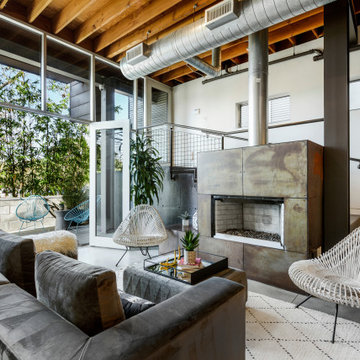
Photo of an industrial formal open concept living room in Los Angeles with white walls, concrete floors, a ribbon fireplace, a metal fireplace surround and no tv.
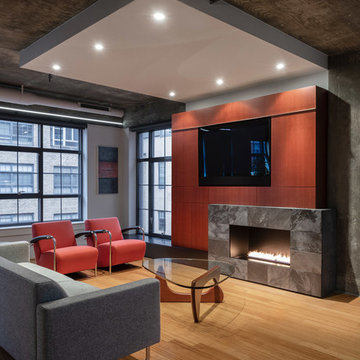
Photo of an industrial living room in DC Metro with light hardwood floors, a ribbon fireplace and a built-in media wall.
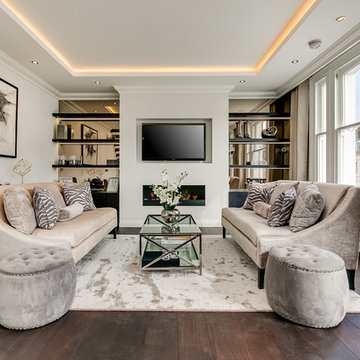
Design ideas for a mid-sized transitional open concept family room in London with grey walls, dark hardwood floors, a ribbon fireplace, a metal fireplace surround, a wall-mounted tv and brown floor.
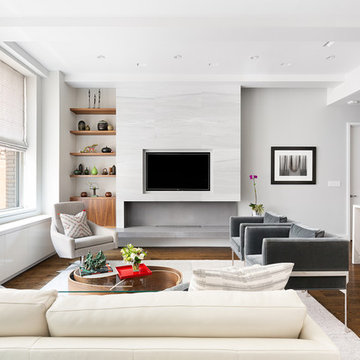
Daniel Wang Photography
Design ideas for a contemporary open concept living room in New York with grey walls, dark hardwood floors, a ribbon fireplace and brown floor.
Design ideas for a contemporary open concept living room in New York with grey walls, dark hardwood floors, a ribbon fireplace and brown floor.
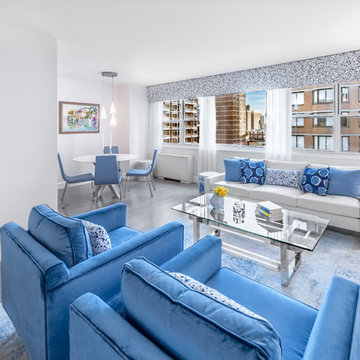
Looking for a gray hardwood floor to bring elegance to your room. Take a look at the beautiful combination between this living room and our Travertine Hard Maple hardwood floor. This magnific floor from our Designer collection is also available with our Pure Genius air-purifying technology. Photos taking by Alan Barry decorated by Alena Capra.
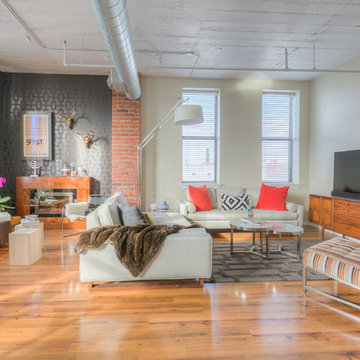
Mid Century Condo
Kansas City, MO
- Mid Century Modern Design
- Bentwood Chairs
- Geometric Lattice Wall Pattern
- New Mixed with Retro
Wesley Piercy, Haus of You Photography
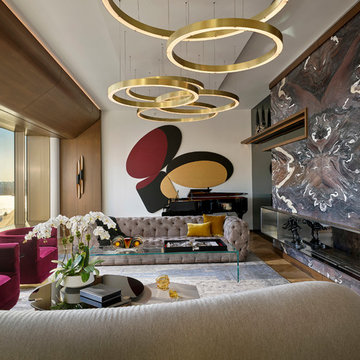
Photo of a contemporary living room in New York with a music area, a ribbon fireplace and no tv.
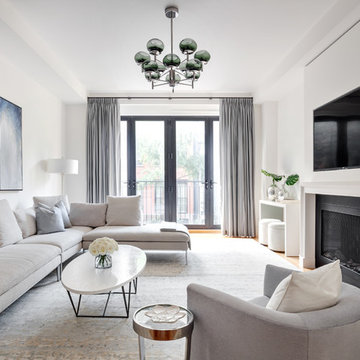
Design ideas for a scandinavian family room in New York with white walls, medium hardwood floors, a ribbon fireplace and a wall-mounted tv.
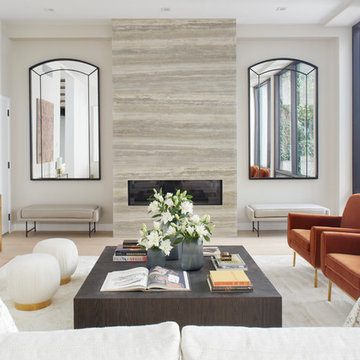
Marili Forastieri
This is an example of a contemporary formal living room in New York with light hardwood floors, a ribbon fireplace, beige floor and a stone fireplace surround.
This is an example of a contemporary formal living room in New York with light hardwood floors, a ribbon fireplace, beige floor and a stone fireplace surround.
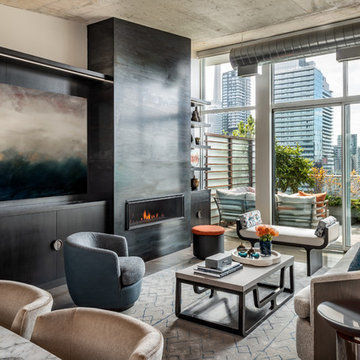
Living Room
Photography by Gillian Jackson
This is an example of a small contemporary open concept living room in Toronto with grey walls, a metal fireplace surround, a concealed tv, dark hardwood floors, a ribbon fireplace and brown floor.
This is an example of a small contemporary open concept living room in Toronto with grey walls, a metal fireplace surround, a concealed tv, dark hardwood floors, a ribbon fireplace and brown floor.
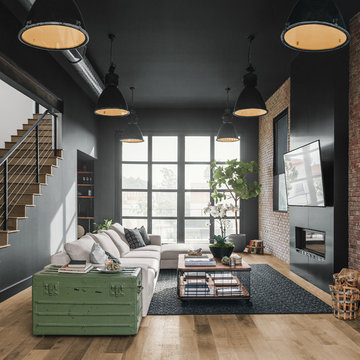
Industrial open concept family room in Los Angeles with black walls, light hardwood floors, a ribbon fireplace and a wall-mounted tv.
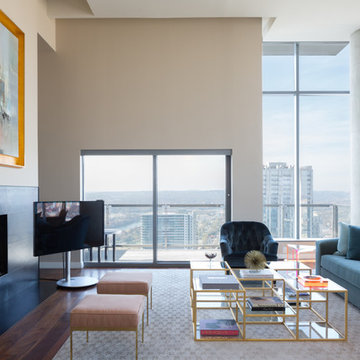
Design ideas for a contemporary open concept living room in Austin with white walls, dark hardwood floors, a ribbon fireplace and a freestanding tv.
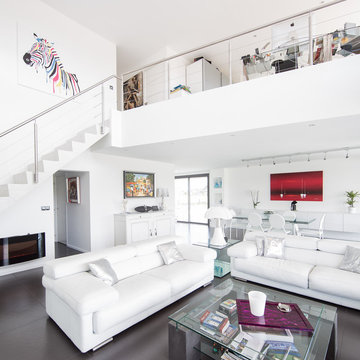
Kévin Louage - Image In
This is an example of a large contemporary formal living room in Lille with white walls, no tv and a ribbon fireplace.
This is an example of a large contemporary formal living room in Lille with white walls, no tv and a ribbon fireplace.
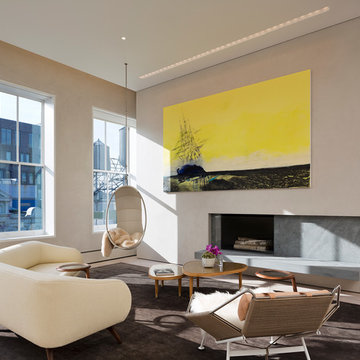
Photo of a contemporary formal open concept living room in New York with beige walls, light hardwood floors and a ribbon fireplace.
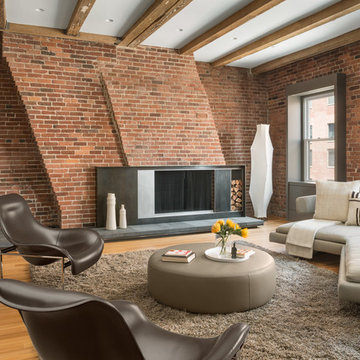
Trent Bell
Industrial formal living room in Boston with red walls, light hardwood floors and a ribbon fireplace.
Industrial formal living room in Boston with red walls, light hardwood floors and a ribbon fireplace.
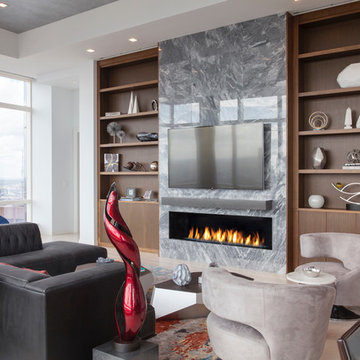
Sam Grey Photography
This is an example of a contemporary living room in Boston with white walls, light hardwood floors, a ribbon fireplace, a wall-mounted tv and beige floor.
This is an example of a contemporary living room in Boston with white walls, light hardwood floors, a ribbon fireplace, a wall-mounted tv and beige floor.
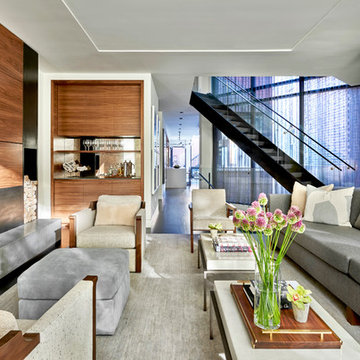
This interior features all new custom millwork, steel and glass staircase, and dramatic natural light.
Photo © Tony Soluri Photography
Architect: dSpace Studio Ltd.
Interiors: Tracy Hickman Design
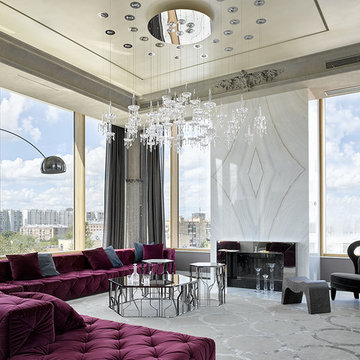
Объект: двухуровневый пентхаус, г. Москва, ул. Гиляровского.
Автор: ОКСАНА ЮРЬЕВА,
Т. МИНИНА.
Площадь: 675,59м2.
Для: семьи из 4 человек .
Особенности планировочного решения: 1 этаж - холл 1, санузел 1, кладовая 1, гардеробная 1, детская 2, гардеробная детская 2, ванная детская2, спальня 1, гардеробная при спальне 1, ванная при спальне 1, коридор 1, гостиная-столовая-кухня 1, терраса 2;
2 этаж – постирочная 1, технический блок 1, гардеробная 1, холл 1, спальня –кабинет 1, санузел 1, сауна 1, терраса 2.
Стиль: ЛОФТ, смешение минимализма и легко АРТ-ДЕКО.
Материалы: пол – мраморный сляб, массивная доска «Венге»;
стены – декоративная штукатурка, текстильные обои, отделка деревянными панелями по эскизам дизайнера;
потолок - декоративная штукатурка;
санузлы - керамогранит PORCELANOSA, сляб мраморный.
Основные бренды:
кухня – EGGERSMANN;
мебель - MODA, B&B ITALIA, PROMEMORIA, DONGHIA, FLOU, LONGHI, мебель под заказ по эскизам дизайнера;
свет - FACON, BAROVIER & TOSO, ARTEMIDE, DELTA LIGHT, BEGA, VIBIA, AXO LIGHT, DISKUS, OLUCE, DZ-LICHT, BOYD, FLOS, ATELIER SEDAP, FLOU, CARLESSO;
сантехника - EFFEGIBI, ANTONIO LUPI, GAMA DÉCOR.
оборудование - система автоматизированного управления («умный дом»), центральная система кондиционирование DAYKIN, отопление ARBONIA;
двери – LONGHI.
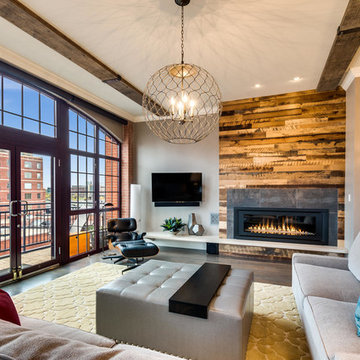
This is an example of a contemporary open concept family room in Denver with a ribbon fireplace, a wall-mounted tv and beige walls.
City Living Living Design Ideas with a Ribbon Fireplace
1



