Living Design Ideas with a Tile Fireplace Surround and a Concealed TV
Refine by:
Budget
Sort by:Popular Today
21 - 40 of 742 photos
Item 1 of 3
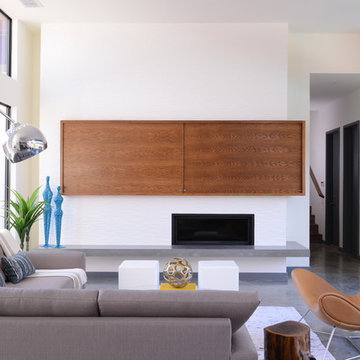
Michael Hunter
Mid-sized contemporary formal open concept living room in Dallas with white walls, concrete floors, a ribbon fireplace, a concealed tv and a tile fireplace surround.
Mid-sized contemporary formal open concept living room in Dallas with white walls, concrete floors, a ribbon fireplace, a concealed tv and a tile fireplace surround.
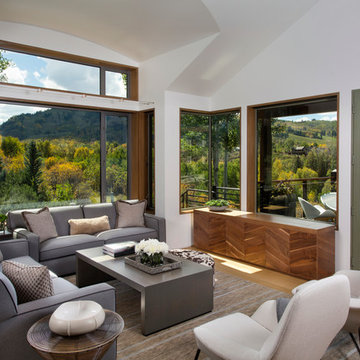
Jeremy Swanson
Inspiration for a large contemporary open concept living room in Denver with white walls, light hardwood floors, a standard fireplace, a tile fireplace surround, a concealed tv and beige floor.
Inspiration for a large contemporary open concept living room in Denver with white walls, light hardwood floors, a standard fireplace, a tile fireplace surround, a concealed tv and beige floor.

We designed this modern family home from scratch with pattern, texture and organic materials and then layered in custom rugs, custom-designed furniture, custom artwork and pieces that pack a punch.
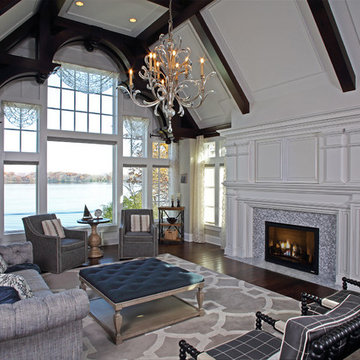
In partnership with Charles Cudd Co.
Photo by John Hruska
Orono MN, Architectural Details, Architecture, JMAD, Jim McNeal, Shingle Style Home, Transitional Design
Entryway, Foyer, Front Door, Double Door, Wood Arches, Ceiling Detail, Built in Fireplace, Lake View
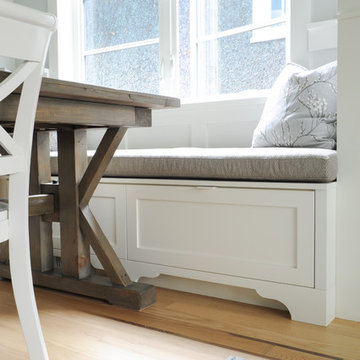
This tiny home is located on a treelined street in the Kitsilano neighborhood of Vancouver. We helped our client create a living and dining space with a beach vibe in this small front room that comfortably accommodates their growing family of four. The starting point for the decor was the client's treasured antique chaise (positioned under the large window) and the scheme grew from there. We employed a few important space saving techniques in this room... One is building seating into a corner that doubles as storage, the other is tucking a footstool, which can double as an extra seat, under the custom wood coffee table. The TV is carefully concealed in the custom millwork above the fireplace. Finally, we personalized this space by designing a family gallery wall that combines family photos and shadow boxes of treasured keepsakes. Interior Decorating by Lori Steeves of Simply Home Decorating. Photos by Tracey Ayton Photography
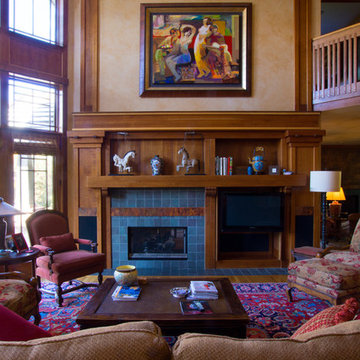
Interior woodwork in the craftsman style of Greene & Greene. Cherry with maple and walnut accents. Copper and slate tile fireplace surround
Robert R. Larsen, A.I.A. Photo
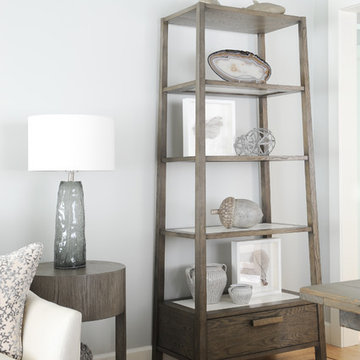
This tiny home is located on a treelined street in the Kitsilano neighborhood of Vancouver. We helped our client create a living and dining space with a beach vibe in this small front room that comfortably accommodates their growing family of four. The starting point for the decor was the client's treasured antique chaise (positioned under the large window) and the scheme grew from there. We employed a few important space saving techniques in this room... One is building seating into a corner that doubles as storage, the other is tucking a footstool, which can double as an extra seat, under the custom wood coffee table. The TV is carefully concealed in the custom millwork above the fireplace. Finally, we personalized this space by designing a family gallery wall that combines family photos and shadow boxes of treasured keepsakes. Interior Decorating by Lori Steeves of Simply Home Decorating. Photos by Tracey Ayton Photography
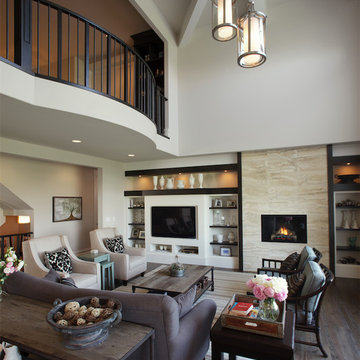
Inspiration for a large contemporary open concept family room in Calgary with white walls, dark hardwood floors, a ribbon fireplace, a tile fireplace surround, a concealed tv and brown floor.
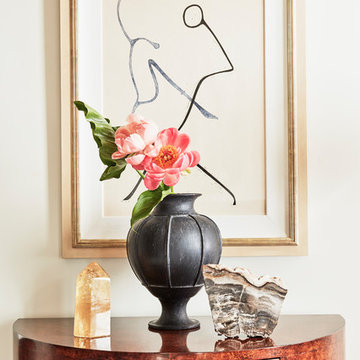
Vignette - Abstract art above burl wood modern Italian demilune chest.
Design ideas for a small mediterranean open concept family room in Los Angeles with white walls, medium hardwood floors, a standard fireplace, a tile fireplace surround, a concealed tv and brown floor.
Design ideas for a small mediterranean open concept family room in Los Angeles with white walls, medium hardwood floors, a standard fireplace, a tile fireplace surround, a concealed tv and brown floor.
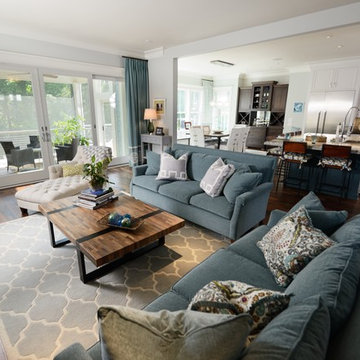
Designed and built by Terramor Homes in Raleigh, NC. This open design concept was an exciting challenge. Kitchen, Family Room and Large Eat in Kitchen are entirely open to each other for family enjoyment. When we enjoy a large family gathering, we envisioned it to be while enjoying the view of the woods, greenway and river seen from the back of the home. Since most of our gatherings extend past single table seating spaces, we wanted to plan properly for spill over onto the huge screened porch that adjoins all of the rooms for extended seating that remains all-inclusive. The screened porch is accessible from the dining area, but more impressively, by a 16 foot wide sliding glass door across the back wall of the Family Room. When fully opened, an 8 foot wide opening is created- making a complete extension of our living and eating areas fully integrated.
Photography: M. Eric Honeycutt
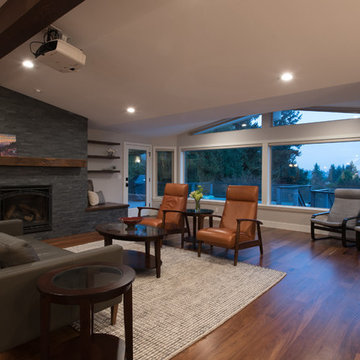
Jeff Beck Photography
Large midcentury open concept family room in Seattle with white walls, dark hardwood floors, a standard fireplace, a tile fireplace surround, a concealed tv and brown floor.
Large midcentury open concept family room in Seattle with white walls, dark hardwood floors, a standard fireplace, a tile fireplace surround, a concealed tv and brown floor.
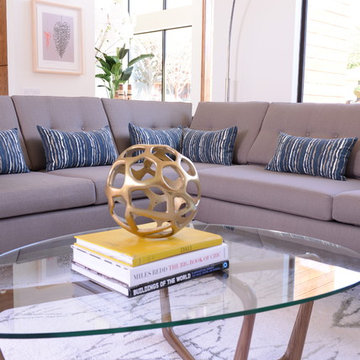
Michael Hunter
Inspiration for a mid-sized modern formal open concept living room in Dallas with white walls, concrete floors, a ribbon fireplace, a tile fireplace surround and a concealed tv.
Inspiration for a mid-sized modern formal open concept living room in Dallas with white walls, concrete floors, a ribbon fireplace, a tile fireplace surround and a concealed tv.
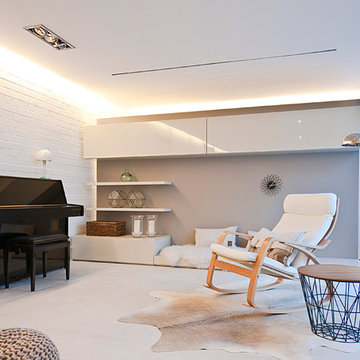
Lammfelle und ein Kuhfell tragen zur Gemütlichkeit bei.
Interior Design: freudenspiel by Elisabeth Zola
Fotos: Zolaproduction
Large scandinavian formal open concept living room in Munich with beige walls, porcelain floors, a standard fireplace, a tile fireplace surround and a concealed tv.
Large scandinavian formal open concept living room in Munich with beige walls, porcelain floors, a standard fireplace, a tile fireplace surround and a concealed tv.
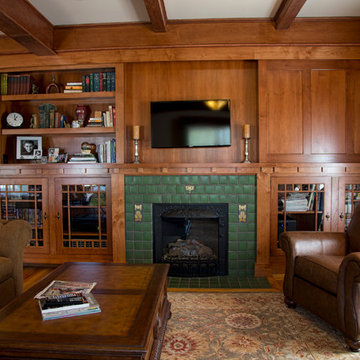
Dave Frey Photography
Arts and crafts enclosed living room in Boise with white walls, light hardwood floors, a standard fireplace, a tile fireplace surround and a concealed tv.
Arts and crafts enclosed living room in Boise with white walls, light hardwood floors, a standard fireplace, a tile fireplace surround and a concealed tv.
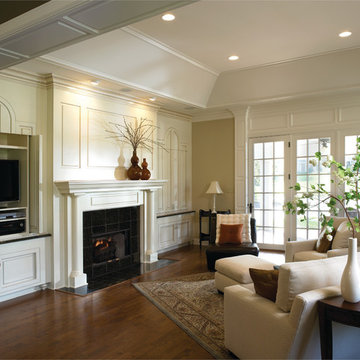
Jagoe Homes, Inc.
Project: Olde Stone Home.
Location: Owensboro, Kentucky.
Design ideas for a mid-sized traditional formal enclosed living room in Other with beige walls, dark hardwood floors, a standard fireplace, a tile fireplace surround and a concealed tv.
Design ideas for a mid-sized traditional formal enclosed living room in Other with beige walls, dark hardwood floors, a standard fireplace, a tile fireplace surround and a concealed tv.
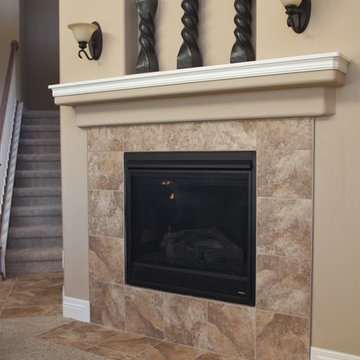
Carpet and memory foam blended pad provide a comfortable space in this living room. The ceramic tile entry way and hall provide an upscale look and lower maintenance in the high traffic areas. The tiled fireplace surround and custom tile medallion offer simple, yet elegant upgrade features.
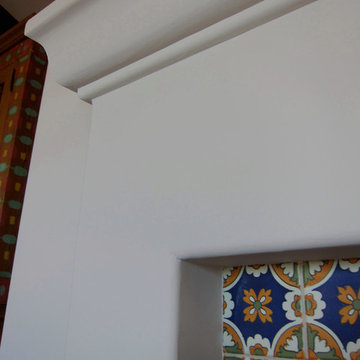
Design Consultant Jeff Doubét is the author of Creating Spanish Style Homes: Before & After – Techniques – Designs – Insights. The 240 page “Design Consultation in a Book” is now available. Please visit SantaBarbaraHomeDesigner.com for more info.
Jeff Doubét specializes in Santa Barbara style home and landscape designs. To learn more info about the variety of custom design services I offer, please visit SantaBarbaraHomeDesigner.com
Jeff Doubét is the Founder of Santa Barbara Home Design - a design studio based in Santa Barbara, California USA.
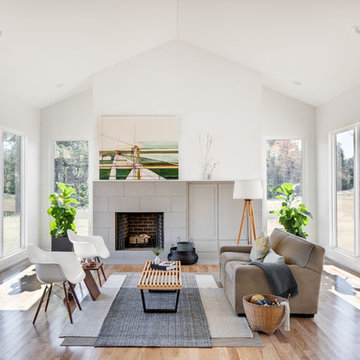
Chad Mellon Photography
Design ideas for a small contemporary open concept living room in Little Rock with white walls, light hardwood floors, a standard fireplace, a tile fireplace surround, a concealed tv and beige floor.
Design ideas for a small contemporary open concept living room in Little Rock with white walls, light hardwood floors, a standard fireplace, a tile fireplace surround, a concealed tv and beige floor.
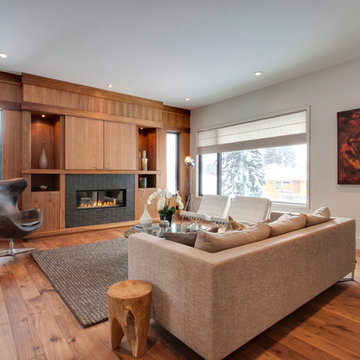
Inspiration for a contemporary family room in Calgary with white walls, medium hardwood floors, a tile fireplace surround, a concealed tv and a ribbon fireplace.
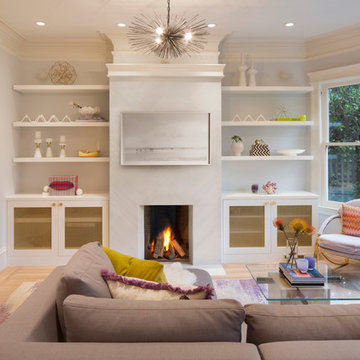
Designer: Sazen Design / Photography: Paul Dyer
Mid-sized transitional living room in San Francisco with purple walls, light hardwood floors, a standard fireplace, a tile fireplace surround and a concealed tv.
Mid-sized transitional living room in San Francisco with purple walls, light hardwood floors, a standard fireplace, a tile fireplace surround and a concealed tv.
Living Design Ideas with a Tile Fireplace Surround and a Concealed TV
2



