Living Design Ideas with a Tile Fireplace Surround and a Concealed TV
Refine by:
Budget
Sort by:Popular Today
41 - 60 of 742 photos
Item 1 of 3
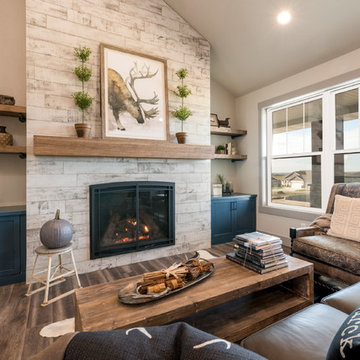
Inspiration for a mid-sized country open concept living room in Other with grey walls, vinyl floors, a standard fireplace, a tile fireplace surround, a concealed tv and brown floor.
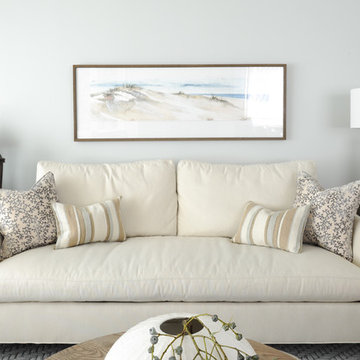
This tiny home is located on a treelined street in the Kitsilano neighborhood of Vancouver. We helped our client create a living and dining space with a beach vibe in this small front room that comfortably accommodates their growing family of four. The starting point for the decor was the client's treasured antique chaise (positioned under the large window) and the scheme grew from there. We employed a few important space saving techniques in this room... One is building seating into a corner that doubles as storage, the other is tucking a footstool, which can double as an extra seat, under the custom wood coffee table. The TV is carefully concealed in the custom millwork above the fireplace. Finally, we personalized this space by designing a family gallery wall that combines family photos and shadow boxes of treasured keepsakes. Interior Decorating by Lori Steeves of Simply Home Decorating. Photos by Tracey Ayton Photography
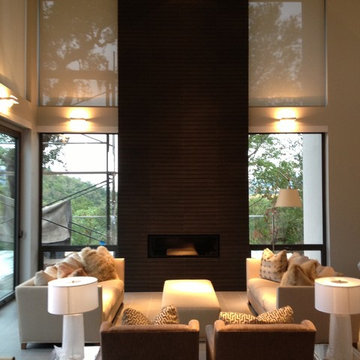
Design ideas for a large modern formal open concept living room in San Francisco with grey walls, ceramic floors, a standard fireplace, a tile fireplace surround and a concealed tv.
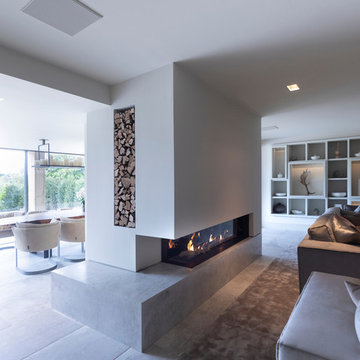
Working alongside Janey Butler Interiors on this Living Room - Home Cinema room which sees stunning contemporary artwork concealing recessed 85" 4K TV. All on a Crestron Homeautomation system. Custom designed and made furniture throughout. Bespoke built in cabinetry and contemporary fireplace. A beautiful room as part of this whole house renovation with Llama Architects and Janey Butler Interiors.
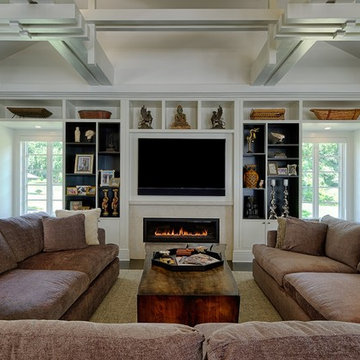
Jim Fuhrmann Photography | Complete remodel and expansion of an existing Greenwich estate to provide for a lifestyle of comforts, security and the latest amenities of a lower Fairfield County estate.
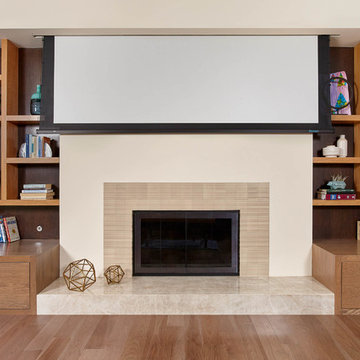
Family room with built-in storage on both sides of fireplace with retractable movie screen.
Design ideas for a large modern open concept family room in San Francisco with beige walls, medium hardwood floors, a standard fireplace, a tile fireplace surround, a concealed tv and brown floor.
Design ideas for a large modern open concept family room in San Francisco with beige walls, medium hardwood floors, a standard fireplace, a tile fireplace surround, a concealed tv and brown floor.
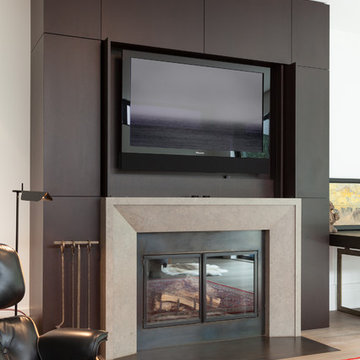
Engineering cabinet enclosures that reveal — and hide — TVs, stereo equipment and appliances is one of Midland's specialties. Here, the master bedroom fireplace surround is outfitted with wall panels that conceal the television behind “flipper doors” that are recessed into the wall. Photo by Rusty Reniers
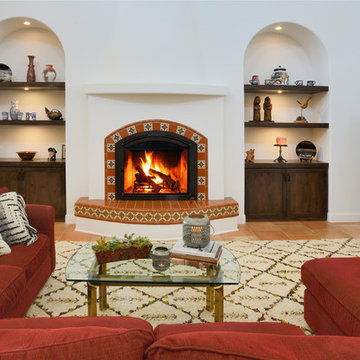
Inspiration for a mediterranean formal open concept living room in Sacramento with a tile fireplace surround, white walls, terra-cotta floors, a concealed tv and orange floor.
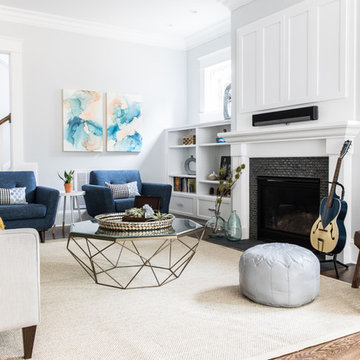
Design ideas for a mid-sized beach style open concept family room in Charlotte with grey walls, dark hardwood floors, a standard fireplace, a tile fireplace surround, a concealed tv, a music area and brown floor.
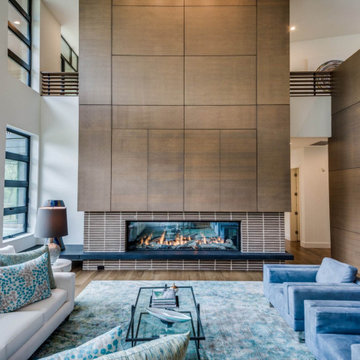
Contemporary open concept living room in Dallas with white walls, medium hardwood floors, a ribbon fireplace, a tile fireplace surround, a concealed tv and brown floor.
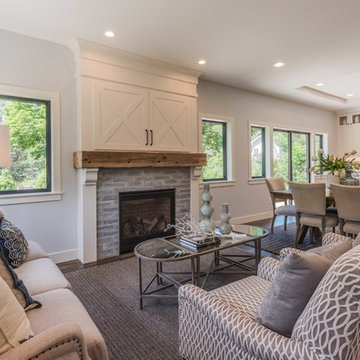
Inspiration for a mid-sized country formal open concept living room in Minneapolis with medium hardwood floors, a standard fireplace, brown floor, grey walls, a concealed tv and a tile fireplace surround.
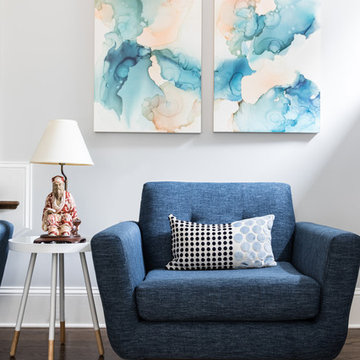
Inspiration for a mid-sized beach style open concept family room in Charlotte with a music area, grey walls, dark hardwood floors, a standard fireplace, a tile fireplace surround, a concealed tv and brown floor.

In the living room, floor to ceiling windows frame the space and create a bright and inviting feel. We introduced a palette of deep grey, blue, and rich cognac furniture that maintain a modern feel with their low profiles and clean lines.
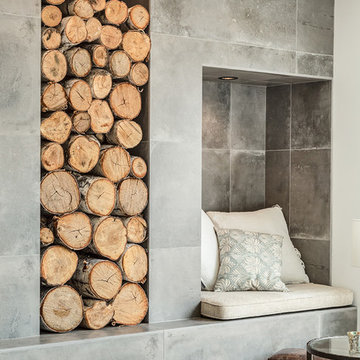
We love this cozy but bright living room, it's perfect for snuggling up with the family!
Design ideas for a large country open concept living room in Calgary with white walls, light hardwood floors, a wood stove, a tile fireplace surround, a concealed tv and beige floor.
Design ideas for a large country open concept living room in Calgary with white walls, light hardwood floors, a wood stove, a tile fireplace surround, a concealed tv and beige floor.
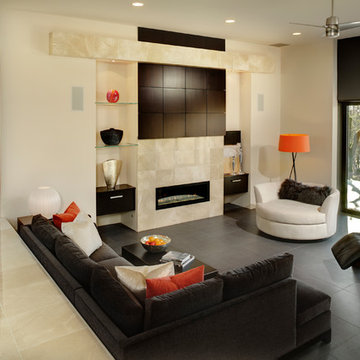
Contemporary living room with custom TV enclosure which slides open to reveal TV. Custom storage. Dramatic wall colors. First Place Design Excellence Award CA Central/Nevada ASID. Sleek and clean lined for a new home.
photo: Dave Adams
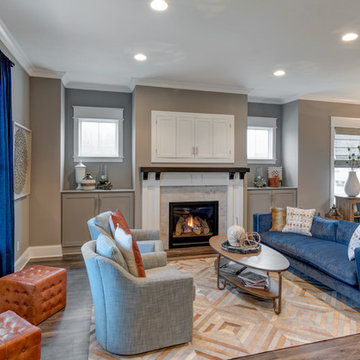
The crown moulding give a touch of elegance and visual appeal. It really pulls the room together for a clean and sophisticated look.
Photo by: Thomas Graham
Interior Design by: Everything Home Designs
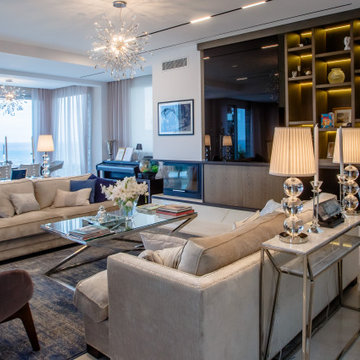
The interior design concept involves accentuating the villa’s breath-taking sea views throughout the beautiful four floor levels. The living area and supporting rooms are situated on the bottom two floor levels. While the master bedroom and other guest rooms are located on the top two floors. There is a hint of classic and modern interlude encompassed with touches of blue intertwined complimenting the picturesque sea views from every window. The interior layout has been designed as an open floor layout to illuminate the villa with natural light and create a luxurious Zen ambience.
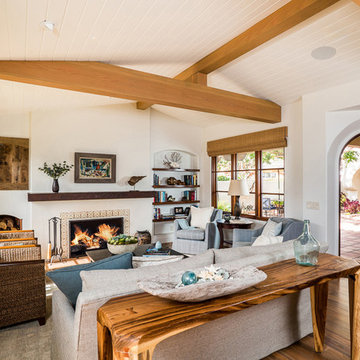
Marc Weisberg
Inspiration for a mid-sized beach style open concept living room in Orange County with white walls, medium hardwood floors, a standard fireplace, a tile fireplace surround and a concealed tv.
Inspiration for a mid-sized beach style open concept living room in Orange County with white walls, medium hardwood floors, a standard fireplace, a tile fireplace surround and a concealed tv.
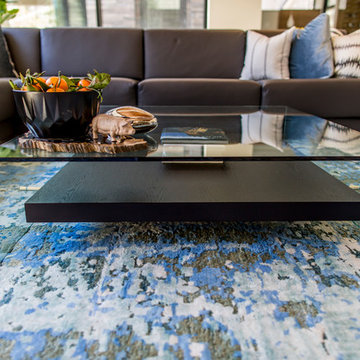
Aia photography
Photo of a large modern open concept family room in Toronto with white walls, light hardwood floors, a ribbon fireplace, a tile fireplace surround and a concealed tv.
Photo of a large modern open concept family room in Toronto with white walls, light hardwood floors, a ribbon fireplace, a tile fireplace surround and a concealed tv.
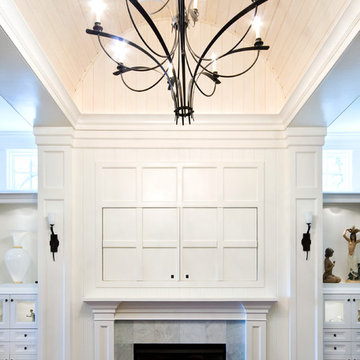
Holger Photography
Design ideas for a mid-sized contemporary open concept living room in Charleston with white walls, medium hardwood floors, a standard fireplace, a tile fireplace surround and a concealed tv.
Design ideas for a mid-sized contemporary open concept living room in Charleston with white walls, medium hardwood floors, a standard fireplace, a tile fireplace surround and a concealed tv.
Living Design Ideas with a Tile Fireplace Surround and a Concealed TV
3



