Living Design Ideas with Grey Walls and a Tile Fireplace Surround
Refine by:
Budget
Sort by:Popular Today
1 - 20 of 11,428 photos
Item 1 of 3
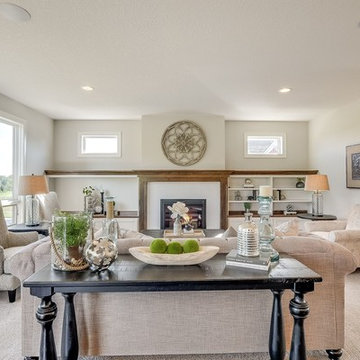
Great Room with Center Fireplace & Custom Built In Two-Toned Cabinetry Surround
Inspiration for a mid-sized transitional open concept living room in Minneapolis with grey walls, carpet, a standard fireplace, a tile fireplace surround and grey floor.
Inspiration for a mid-sized transitional open concept living room in Minneapolis with grey walls, carpet, a standard fireplace, a tile fireplace surround and grey floor.

Inspiration for a transitional living room in Other with grey walls, medium hardwood floors, a standard fireplace, a tile fireplace surround, brown floor and vaulted.

Black and white trim and warm gray walls create transitional style in a small-space living room.
Small transitional living room in Minneapolis with grey walls, laminate floors, a standard fireplace, a tile fireplace surround and brown floor.
Small transitional living room in Minneapolis with grey walls, laminate floors, a standard fireplace, a tile fireplace surround and brown floor.
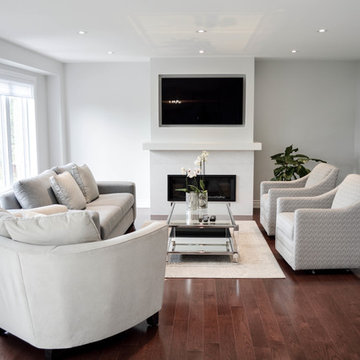
Design ideas for a large transitional open concept family room in Toronto with grey walls, medium hardwood floors, a ribbon fireplace, a tile fireplace surround, a built-in media wall and brown floor.
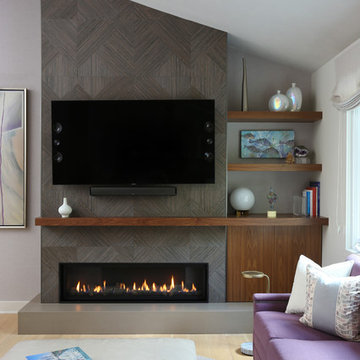
This stunning modern-inspired fireplace is truly a focal point. Clad in Porcelenosa geometric tile, teh custom walnut millwork and concrete hearth add rich depth to the space. The angles in the ceiling and tile are also subtly repeated in the ottoman vinyl by Kravet. And who doesn't love a purple sofa? Photo by David Sparks.
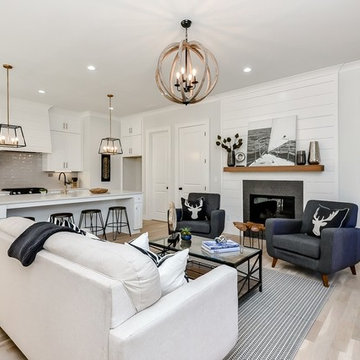
Design ideas for a mid-sized country open concept living room in Atlanta with grey walls, light hardwood floors, a standard fireplace, a tile fireplace surround, no tv and beige floor.
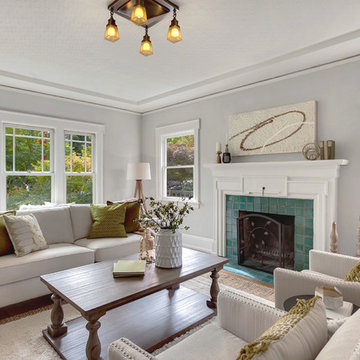
A light beige and gray transitional style living room with pops of greens and blues.
Photo of a mid-sized arts and crafts formal living room in Seattle with grey walls, a standard fireplace, a tile fireplace surround, no tv and medium hardwood floors.
Photo of a mid-sized arts and crafts formal living room in Seattle with grey walls, a standard fireplace, a tile fireplace surround, no tv and medium hardwood floors.
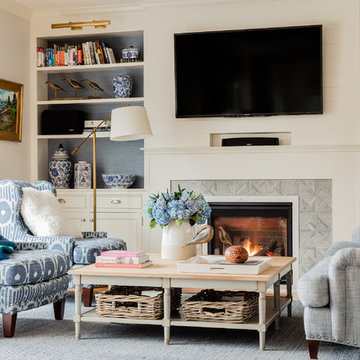
Michael J Lee Photography
Design ideas for a large beach style open concept family room in Boston with grey walls, medium hardwood floors, a standard fireplace, a tile fireplace surround, a wall-mounted tv and brown floor.
Design ideas for a large beach style open concept family room in Boston with grey walls, medium hardwood floors, a standard fireplace, a tile fireplace surround, a wall-mounted tv and brown floor.
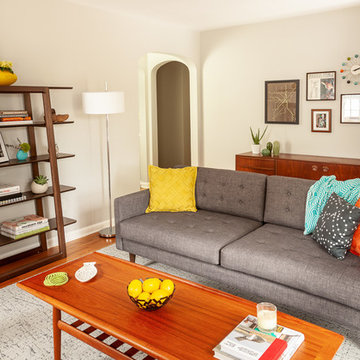
Bob Foran
Photo of a mid-sized midcentury enclosed living room in Detroit with grey walls, medium hardwood floors, a standard fireplace, a tile fireplace surround, no tv and brown floor.
Photo of a mid-sized midcentury enclosed living room in Detroit with grey walls, medium hardwood floors, a standard fireplace, a tile fireplace surround, no tv and brown floor.
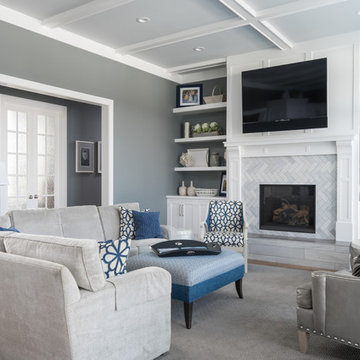
This is an example of a transitional family room in Grand Rapids with grey walls, a standard fireplace, a tile fireplace surround and a wall-mounted tv.
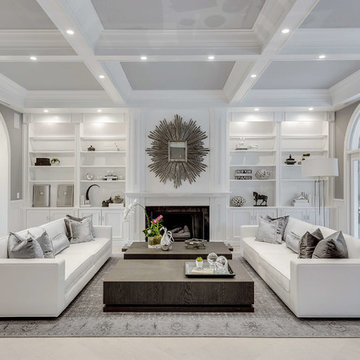
Small transitional formal open concept living room in Miami with grey walls, a standard fireplace, concrete floors, a tile fireplace surround, no tv and beige floor.
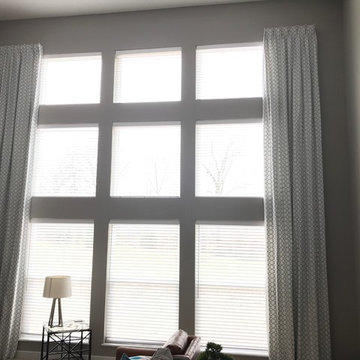
This family room has functional motorized wood blinds complimented with decorative side panels
Inspiration for a large contemporary open concept family room in Columbus with grey walls, carpet, a standard fireplace, a tile fireplace surround, a wall-mounted tv and beige floor.
Inspiration for a large contemporary open concept family room in Columbus with grey walls, carpet, a standard fireplace, a tile fireplace surround, a wall-mounted tv and beige floor.
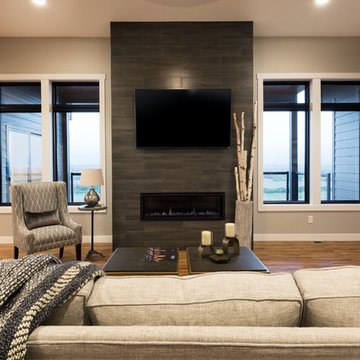
Mid-sized contemporary enclosed living room in Other with grey walls, light hardwood floors, a ribbon fireplace, a tile fireplace surround, a wall-mounted tv and beige floor.
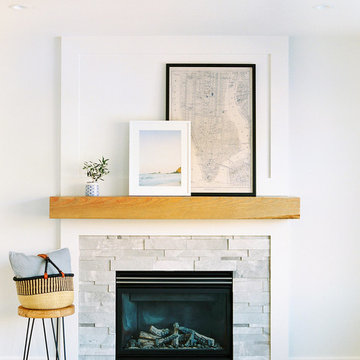
Hi friends! If you hadn’t put it together from the hashtag (#hansonranchoverhaul), this project was literally, quite the overhaul. This full-house renovation was so much fun to be a part of! Not only did we overhaul both the main and second levels, but we actually added square footage when we filled in a double-story volume to create an additional second floor bedroom (which in this case, will actually function as a home office). We also moved walls around on both the main level to open up the living/dining kitchen area, create a more functional powder room, and bring in more natural light at the entry. Upstairs, we altered the layout to accommodate two more spacious and modernized bathrooms, as well as larger bedrooms, one complete with a new walk-in-closet and one with a beautiful window seat built-in.
This client and I connected right away – she was looking to update her '90s home with a laid-back, fresh, transitional approach. As we got into the finish selections, we realized that our picks were taking us in a bit of a modern farmhouse direction, so we went with it, and am I ever glad we did! I love the new wide-plank distressed hardwood throughout and the new shaker-style built-ins in the kitchen and bathrooms. I custom designed the fireplace mantle and window seat to coordinate with the craftsman 3-panel doors, and we worked with the stair manufacturer to come up with a handrail, spindle and newel post design that was the perfect combination of traditional and modern. The 2-tone stair risers and treads perfectly accomplished the look we were going for!
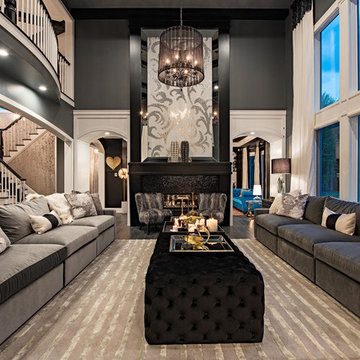
This is an example of an expansive transitional enclosed living room in Cleveland with grey walls, dark hardwood floors, a standard fireplace, a tile fireplace surround and brown floor.
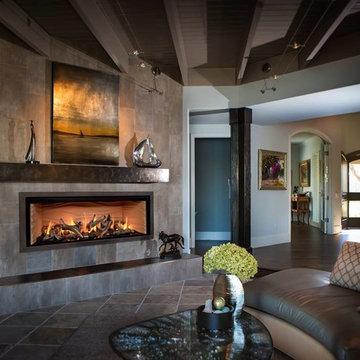
Large contemporary open concept living room in Other with grey walls, porcelain floors, a ribbon fireplace, a tile fireplace surround, no tv and green floor.
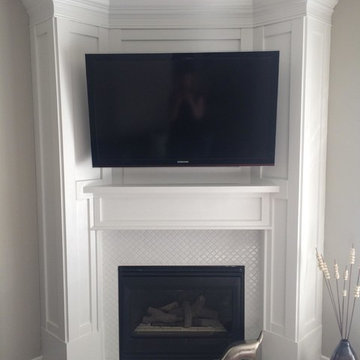
New refacing of existing 1980's Californian, Adobe style millwork to this modern Craftsman style.
Small transitional family room in Calgary with a corner fireplace, a wall-mounted tv, beige floor, grey walls, carpet and a tile fireplace surround.
Small transitional family room in Calgary with a corner fireplace, a wall-mounted tv, beige floor, grey walls, carpet and a tile fireplace surround.
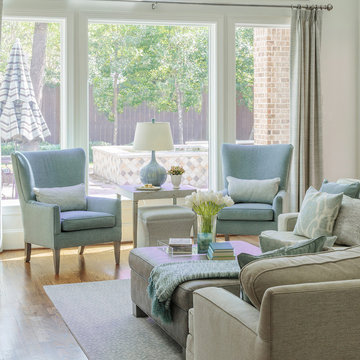
This Family Room was made with family in mind. The sectional is in a tan crypton very durable fabric. Blue upholstered chairs in a teflon finish from Duralee. A faux leather ottoman and stain master carpet rug all provide peace of mind with this family. A very kid friendly space that the whole family can enjoy. Wall Color Benjamin Moore Classic Gray OC-23
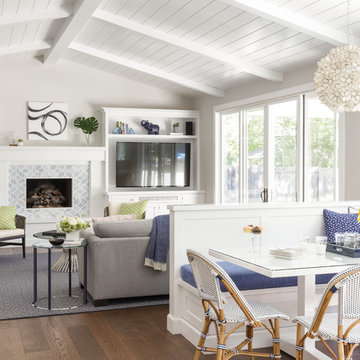
Inspiration for a large transitional open concept family room in San Francisco with grey walls, dark hardwood floors, a standard fireplace, a tile fireplace surround, a built-in media wall and brown floor.
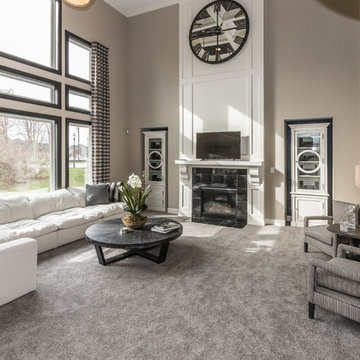
Expansive contemporary open concept family room in Cincinnati with grey walls, carpet, a standard fireplace, a tile fireplace surround, a wall-mounted tv and grey floor.
Living Design Ideas with Grey Walls and a Tile Fireplace Surround
1



