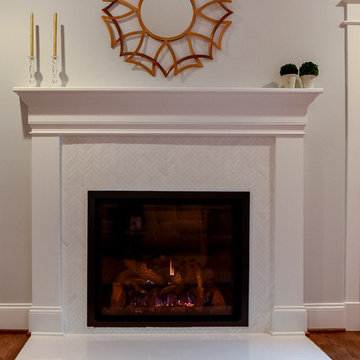Living Design Ideas with Grey Walls and a Tile Fireplace Surround
Refine by:
Budget
Sort by:Popular Today
101 - 120 of 11,435 photos
Item 1 of 3
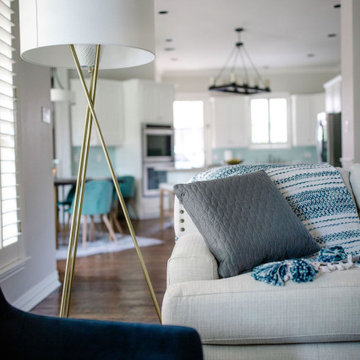
This wonderful client was keeping their New Hampshire home, but was relocating for 2 years to Texas for work. Before the family arrived, I was tasked with furnishing the whole house so the children feel "at home" when they arrived.
Using a unified color scheme, I procured and coordinated the essentials for an on time, and on budget, and on trend delivery!
Photo Credit: Boldly Beige
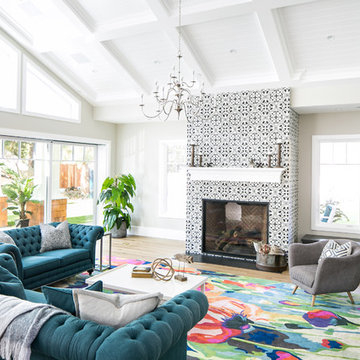
This is an example of a transitional open concept living room in Orange County with grey walls, medium hardwood floors, a standard fireplace, a tile fireplace surround and brown floor.
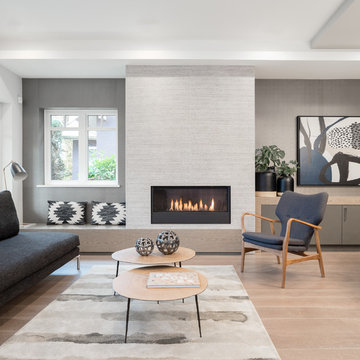
Photography by ISHOT
Photo of a small contemporary open concept living room in Vancouver with grey walls, a standard fireplace, a tile fireplace surround, brown floor and medium hardwood floors.
Photo of a small contemporary open concept living room in Vancouver with grey walls, a standard fireplace, a tile fireplace surround, brown floor and medium hardwood floors.
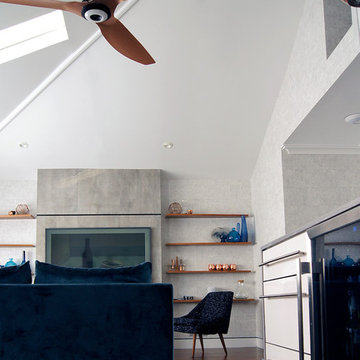
Photo of a mid-sized midcentury loft-style living room in New York with grey walls, dark hardwood floors, a ribbon fireplace, a tile fireplace surround, a wall-mounted tv and brown floor.
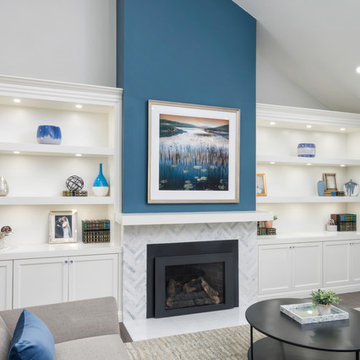
A transitional living space filled with natural light, contemporary furnishings with blue accent accessories. The focal point in the room features a custom fireplace with a marble, herringbone tile surround, marble hearth, custom white built-ins with floating shelves. Photo by Exceptional Frames.
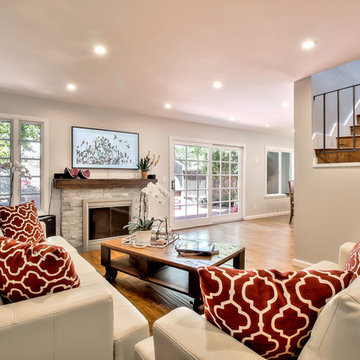
Design ideas for a large modern open concept living room in San Francisco with grey walls, medium hardwood floors, a standard fireplace, a tile fireplace surround, a wall-mounted tv and brown floor.
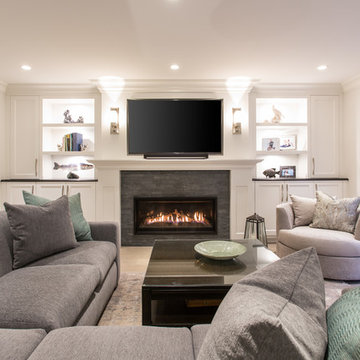
Phillip Crocker Photography
This cozy family room is adjacent to the kitchen and also separated from the kitchen by a 9' wide set of three stairs.
Custom millwork designed by McCabe Design & Interiors sets the stage for an inviting and relaxing space. The sectional was sourced from Lee Industries with sunbrella fabric for a lifetime of use. The cozy round chair provides a perfect reading spot. The same leathered black granite was used for the built-ins as was sourced for the kitchen providing continuity and cohesiveness. The mantle legs were sourced through the millwork to ensure the same spray finish as the adjoining millwork and cabinets.
Design features included redesigning the space to enlargen the family room, new doors, windows and blinds, custom millwork design, lighting design, as well as the selection of all materials, furnishings and accessories for this Endlessly Elegant Family Room.
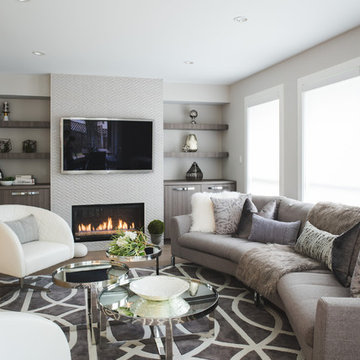
Inspiration for a large contemporary formal open concept living room in Vancouver with grey walls, dark hardwood floors, a standard fireplace, a tile fireplace surround, a wall-mounted tv and brown floor.
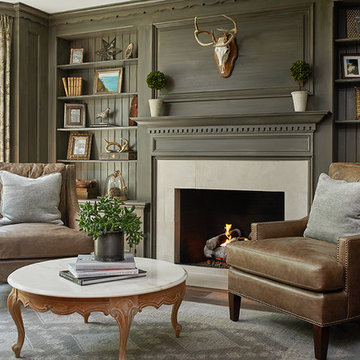
Ashley Avila
Photo of a large traditional family room in Grand Rapids with a library, grey walls, medium hardwood floors, a standard fireplace and a tile fireplace surround.
Photo of a large traditional family room in Grand Rapids with a library, grey walls, medium hardwood floors, a standard fireplace and a tile fireplace surround.
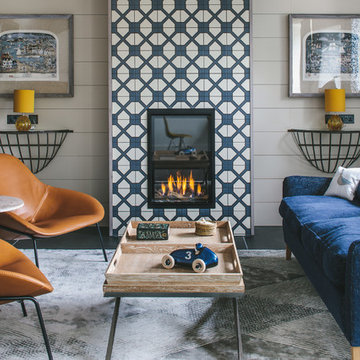
This was a lovely 19th century cottage on the outside, but the interior had been stripped of any original features. We didn't want to create a pastiche of a traditional Cornish cottage. But we incorporated an authentic feel by using local materials like Delabole Slate, local craftsmen to build the amazing feature staircase and local cabinetmakers to make the bespoke kitchen and TV storage unit. This gave the once featureless interior some personality. We had a lucky find in the concealed roof space. We found three original roof trusses and our talented contractor found a way of showing them off. In addition to doing the interior design, we also project managed this refurbishment.
Brett Charles Photography
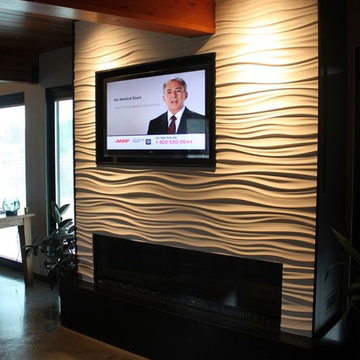
Doug Harbert
Inspiration for a mid-sized contemporary open concept family room in Other with grey walls, a standard fireplace, a tile fireplace surround, a built-in media wall and brown floor.
Inspiration for a mid-sized contemporary open concept family room in Other with grey walls, a standard fireplace, a tile fireplace surround, a built-in media wall and brown floor.
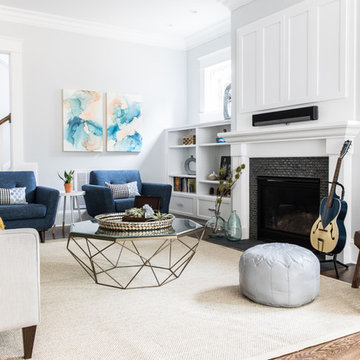
Design ideas for a mid-sized beach style open concept family room in Charlotte with grey walls, dark hardwood floors, a standard fireplace, a tile fireplace surround, a concealed tv, a music area and brown floor.
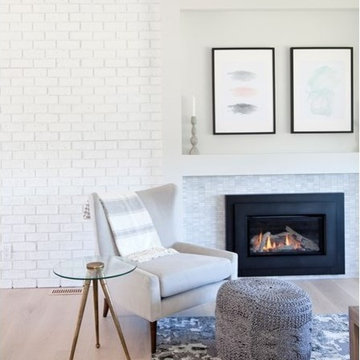
Mid-sized contemporary open concept living room in Vancouver with grey walls, light hardwood floors, a standard fireplace, a tile fireplace surround and beige floor.
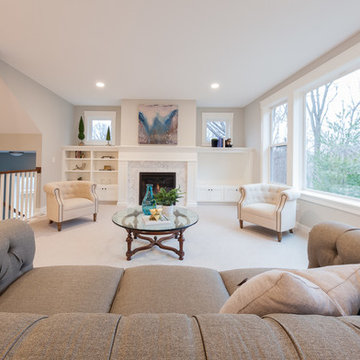
Mid-sized transitional open concept living room in Minneapolis with grey walls, carpet, a standard fireplace, a tile fireplace surround and beige floor.
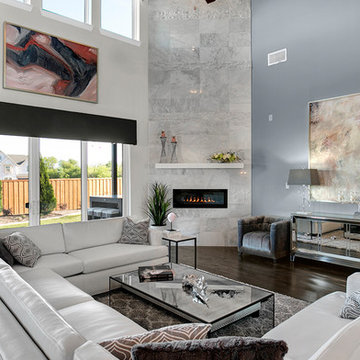
Mid-sized contemporary open concept living room in Dallas with grey walls, dark hardwood floors, a corner fireplace and a tile fireplace surround.
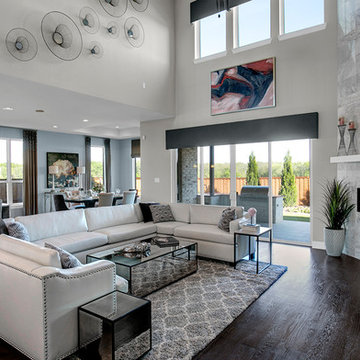
Photo of a mid-sized contemporary open concept living room in Dallas with grey walls, dark hardwood floors, a corner fireplace and a tile fireplace surround.
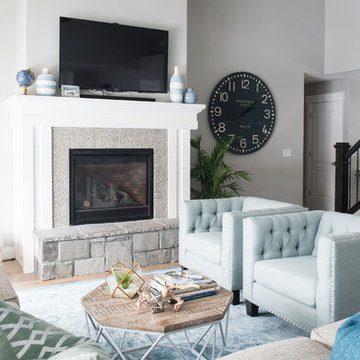
Jessica White Photography
Design ideas for a mid-sized transitional open concept family room in Salt Lake City with grey walls, laminate floors, a standard fireplace and a tile fireplace surround.
Design ideas for a mid-sized transitional open concept family room in Salt Lake City with grey walls, laminate floors, a standard fireplace and a tile fireplace surround.
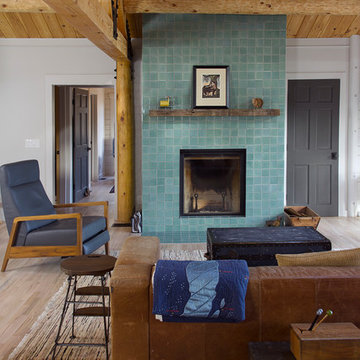
Lindsey Morano
Inspiration for a large eclectic formal open concept living room in New York with light hardwood floors, a standard fireplace, a tile fireplace surround, grey walls, a wall-mounted tv and beige floor.
Inspiration for a large eclectic formal open concept living room in New York with light hardwood floors, a standard fireplace, a tile fireplace surround, grey walls, a wall-mounted tv and beige floor.
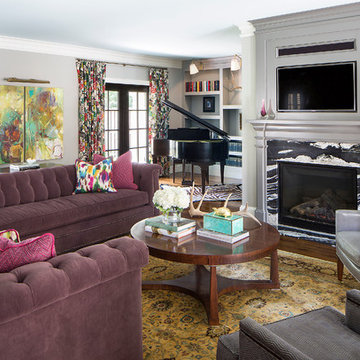
Nancy Nolan
Design ideas for a large traditional open concept family room in Charleston with a music area, grey walls, a standard fireplace, a wall-mounted tv, dark hardwood floors, a tile fireplace surround and brown floor.
Design ideas for a large traditional open concept family room in Charleston with a music area, grey walls, a standard fireplace, a wall-mounted tv, dark hardwood floors, a tile fireplace surround and brown floor.
Living Design Ideas with Grey Walls and a Tile Fireplace Surround
6




