Living Design Ideas with a Tile Fireplace Surround and Timber
Refine by:
Budget
Sort by:Popular Today
1 - 20 of 116 photos
Item 1 of 3
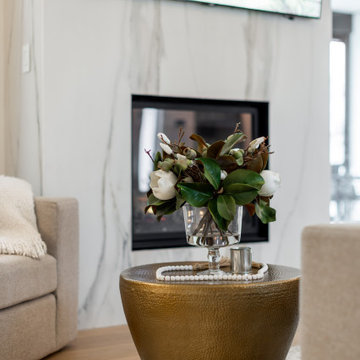
This was a smaller space so we had to utilize every inch we had. This meant keeping the ceiling height at 10', adding shiplap details to draw interest, using large scale slabs on the fireplace carries your eye up and you notice the height and grandeur of the space.
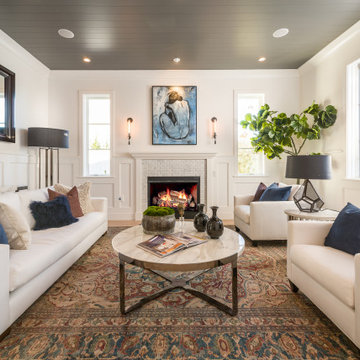
Transitional living room in Los Angeles with white walls, light hardwood floors, a standard fireplace, a tile fireplace surround, beige floor, timber and decorative wall panelling.

Design ideas for a beach style enclosed family room in Minneapolis with a library, blue walls, dark hardwood floors, a standard fireplace, a tile fireplace surround, exposed beam and timber.
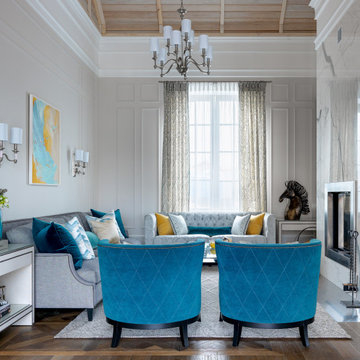
фотограф: Сергей Красюк
Design ideas for a transitional living room in Other with grey walls, a two-sided fireplace, a tile fireplace surround, brown floor and timber.
Design ideas for a transitional living room in Other with grey walls, a two-sided fireplace, a tile fireplace surround, brown floor and timber.

Nicely renovated bungalow in Arlington Va The space is small but mighty!
Inspiration for a small transitional enclosed living room in DC Metro with grey walls, dark hardwood floors, a standard fireplace, a tile fireplace surround, brown floor, timber and panelled walls.
Inspiration for a small transitional enclosed living room in DC Metro with grey walls, dark hardwood floors, a standard fireplace, a tile fireplace surround, brown floor, timber and panelled walls.
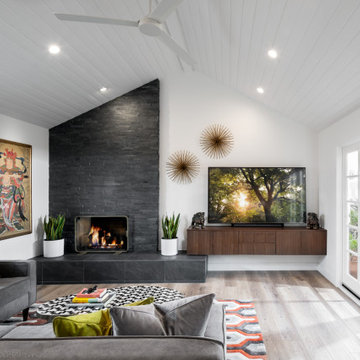
Design ideas for a large midcentury open concept living room in Orange County with white walls, a standard fireplace, a tile fireplace surround, a freestanding tv, grey floor and timber.
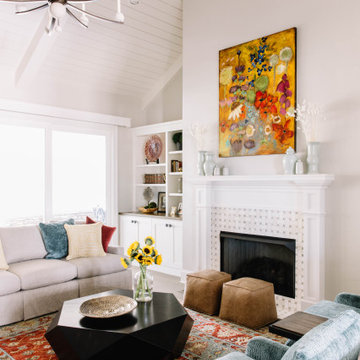
A colorful, yet calming family room. The vaulted ceiling has painted beams and shiplap.
This is an example of a transitional living room in Other with grey walls, a standard fireplace, a tile fireplace surround, exposed beam, timber and vaulted.
This is an example of a transitional living room in Other with grey walls, a standard fireplace, a tile fireplace surround, exposed beam, timber and vaulted.

With two teen daughters, a one bathroom house isn’t going to cut it. In order to keep the peace, our clients tore down an existing house in Richmond, BC to build a dream home suitable for a growing family. The plan. To keep the business on the main floor, complete with gym and media room, and have the bedrooms on the upper floor to retreat to for moments of tranquility. Designed in an Arts and Crafts manner, the home’s facade and interior impeccably flow together. Most of the rooms have craftsman style custom millwork designed for continuity. The highlight of the main floor is the dining room with a ridge skylight where ship-lap and exposed beams are used as finishing touches. Large windows were installed throughout to maximize light and two covered outdoor patios built for extra square footage. The kitchen overlooks the great room and comes with a separate wok kitchen. You can never have too many kitchens! The upper floor was designed with a Jack and Jill bathroom for the girls and a fourth bedroom with en-suite for one of them to move to when the need presents itself. Mom and dad thought things through and kept their master bedroom and en-suite on the opposite side of the floor. With such a well thought out floor plan, this home is sure to please for years to come.

Mid-sized transitional open concept living room in Phoenix with white walls, light hardwood floors, a standard fireplace, a tile fireplace surround, blue floor, timber and panelled walls.
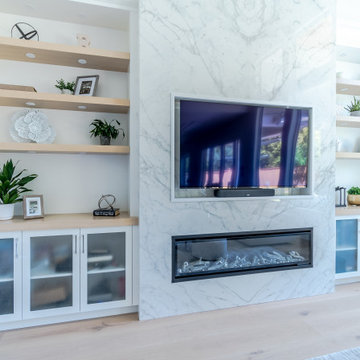
Photo of a large open concept family room in Vancouver with white walls, light hardwood floors, a standard fireplace, a tile fireplace surround, a built-in media wall, brown floor and timber.
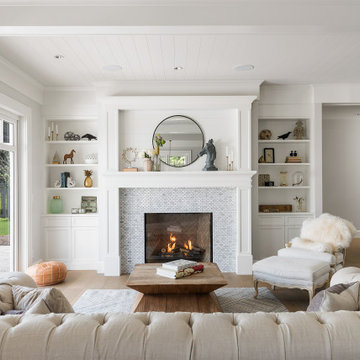
Photo of a mid-sized transitional formal open concept living room in Other with white walls, light hardwood floors, a standard fireplace, a tile fireplace surround, beige floor, no tv and timber.
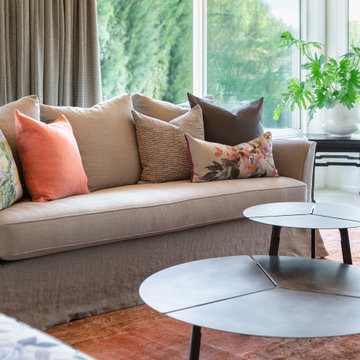
Light and refreshing living room interior project. Linen, metal and soft warm tones.
Design ideas for a large transitional formal enclosed living room in Auckland with white walls, carpet, a wood stove, a tile fireplace surround, no tv, orange floor and timber.
Design ideas for a large transitional formal enclosed living room in Auckland with white walls, carpet, a wood stove, a tile fireplace surround, no tv, orange floor and timber.
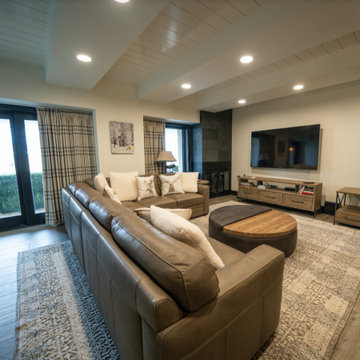
Photo of a large modern open concept living room in Other with grey walls, medium hardwood floors, a corner fireplace, a tile fireplace surround, a wall-mounted tv, grey floor and timber.

Inspiration for a large transitional open concept family room in Vancouver with white walls, dark hardwood floors, a standard fireplace, a tile fireplace surround, a wall-mounted tv, brown floor and timber.
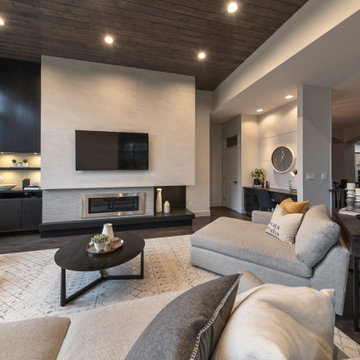
Friends and neighbors of an owner of Four Elements asked for help in redesigning certain elements of the interior of their newer home on the main floor and basement to better reflect their tastes and wants (contemporary on the main floor with a more cozy rustic feel in the basement). They wanted to update the look of their living room, hallway desk area, and stairway to the basement. They also wanted to create a 'Game of Thrones' themed media room, update the look of their entire basement living area, add a scotch bar/seating nook, and create a new gym with a glass wall. New fireplace areas were created upstairs and downstairs with new bulkheads, new tile & brick facades, along with custom cabinets. A beautiful stained shiplap ceiling was added to the living room. Custom wall paneling was installed to areas on the main floor, stairway, and basement. Wood beams and posts were milled & installed downstairs, and a custom castle-styled barn door was created for the entry into the new medieval styled media room. A gym was built with a glass wall facing the basement living area. Floating shelves with accent lighting were installed throughout - check out the scotch tasting nook! The entire home was also repainted with modern but warm colors. This project turned out beautiful!
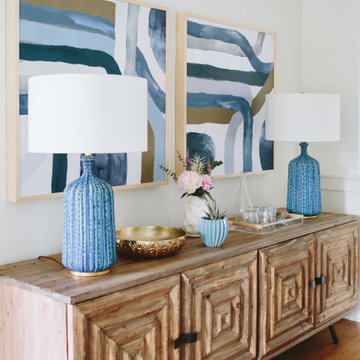
Mid-sized transitional open concept living room in Phoenix with white walls, light hardwood floors, a standard fireplace, a tile fireplace surround, blue floor, timber and panelled walls.
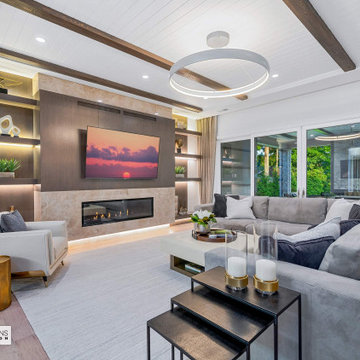
Mid-sized transitional open concept living room in Other with white walls, medium hardwood floors, a ribbon fireplace, a tile fireplace surround, a built-in media wall, beige floor and timber.
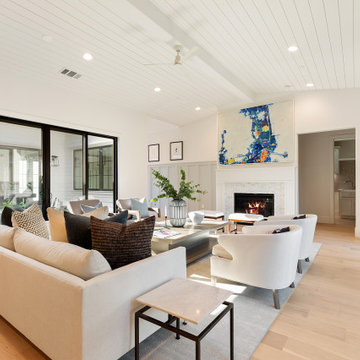
Vaulted ceiling + natural light elevates this family room design.
Transitional open concept living room in San Francisco with white walls, light hardwood floors, a standard fireplace, a tile fireplace surround, beige floor, timber and vaulted.
Transitional open concept living room in San Francisco with white walls, light hardwood floors, a standard fireplace, a tile fireplace surround, beige floor, timber and vaulted.
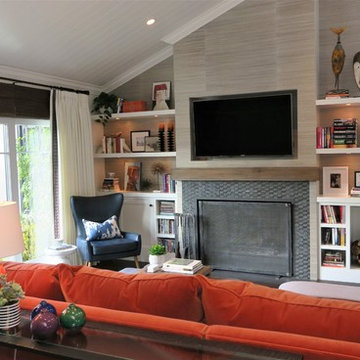
With its white cabinets, light colors and overall casual yet put-together feel this remodeled home in San Juan Capistrano reflects the typical California lifestyle. The orange sofa gives it a good punch!
Photo: Sabine Klingler Kane, KK Design Concepts, Laguna Niguel, CA
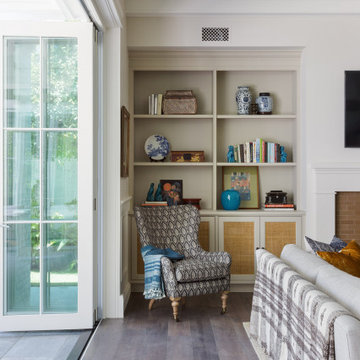
Inspiration for a large eclectic open concept family room in Los Angeles with timber, wallpaper, beige walls, medium hardwood floors, a standard fireplace, a tile fireplace surround and brown floor.
Living Design Ideas with a Tile Fireplace Surround and Timber
1



