Living Design Ideas with a Tile Fireplace Surround and Timber
Refine by:
Budget
Sort by:Popular Today
61 - 80 of 116 photos
Item 1 of 3
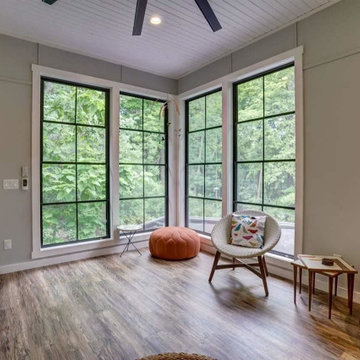
Photo of a mid-sized midcentury enclosed family room in Other with a game room, grey walls, medium hardwood floors, a corner fireplace, a tile fireplace surround, no tv, timber and panelled walls.
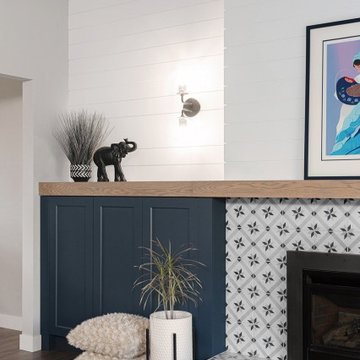
This is an example of a large modern open concept family room with grey walls, vinyl floors, a standard fireplace, a tile fireplace surround, grey floor, timber and planked wall panelling.
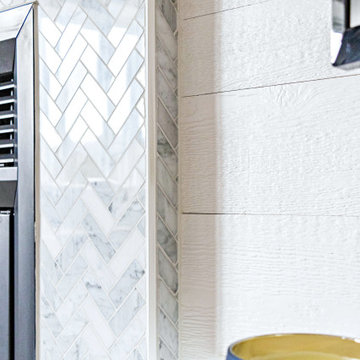
Sylvie Caron Design
Rébéka Richard Photographe
This is an example of a large transitional formal open concept living room in Other with white walls, dark hardwood floors, a standard fireplace, a tile fireplace surround, a built-in media wall, grey floor, timber and planked wall panelling.
This is an example of a large transitional formal open concept living room in Other with white walls, dark hardwood floors, a standard fireplace, a tile fireplace surround, a built-in media wall, grey floor, timber and planked wall panelling.
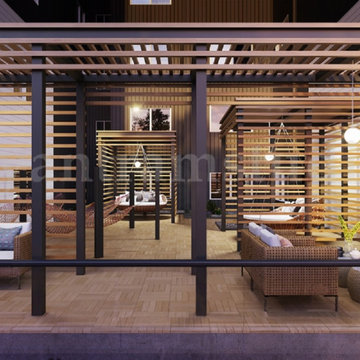
This is transitional design of living room in rooftop apartment. this living room design have latest style partition for living room and bedroom. there is sofa set with small rounded tables, 2 bed room with beds and pendant lights.
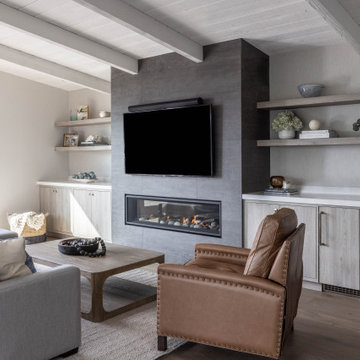
Beach house great room perfect for entertaining and relaxing after a day in the sand and water. Fireplace-ready for those chilly Pacific coast evenings
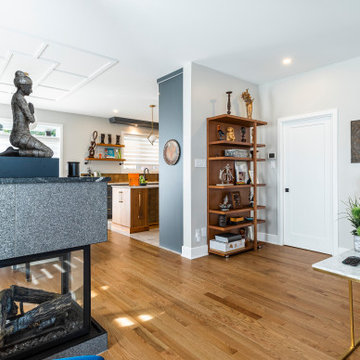
Designed by : TOC design – Tania Scardellato
Photographer: Guillaume Gorini - Studio Point de Vue
Cabinet Maker : D. C. Fabrication - Dino Cobetto
Lighting: United Lights
Contractor: TOC design & Construction inc. / IVCO
A designer's Home.
When it comes to designer your very own house from scratch, there is so much more to think about, budget, style, materials, space, square footage, positioning of doors & windows, the list goes on and on. Let's just say that from conception to final this home took over a year.
7 months to design and 7 months to build. So basically the lesson learned: Is be patient, consider loads of extras and put in a lot of your own time. Was it worth it - YES and I would do it again.
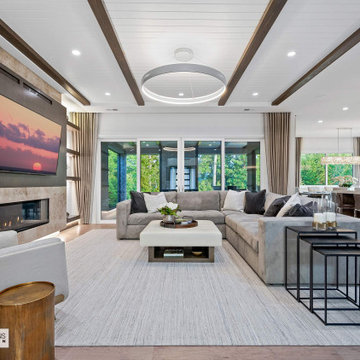
Inspiration for a mid-sized transitional open concept living room in Other with white walls, medium hardwood floors, a ribbon fireplace, a tile fireplace surround, a built-in media wall, beige floor and timber.
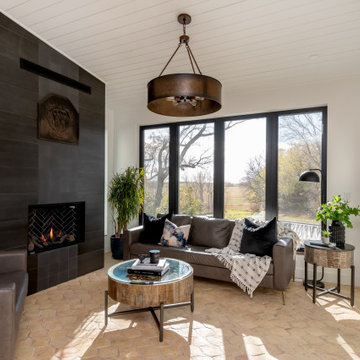
This is an example of a mid-sized eclectic enclosed family room in Other with white walls, medium hardwood floors, a standard fireplace, a tile fireplace surround, a wall-mounted tv, brown floor and timber.
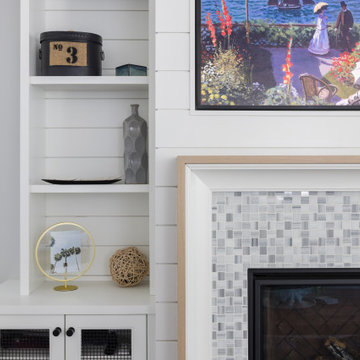
Inspiration for a large beach style open concept living room in Vancouver with white walls, medium hardwood floors, a standard fireplace, a tile fireplace surround, a built-in media wall, brown floor, timber and planked wall panelling.
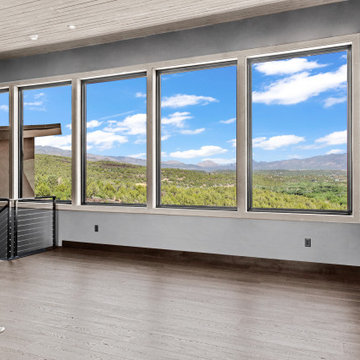
Photo of a large contemporary open concept family room in Salt Lake City with grey walls, vinyl floors, a standard fireplace, a tile fireplace surround, multi-coloured floor and timber.
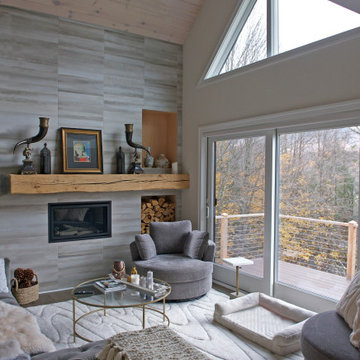
Stefanie and Barb quickly honed in on a vision that was clean, simple and elegant! But – also included motorization which was a big goal! My client had not lived in the home terribly long ~ but she trusted her brief time there to know that the Sun was an issue and was familiar enough with Roller Shades to love them as an option.
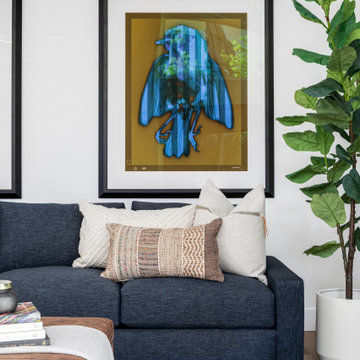
This beautifully contemporary family room is shared by two young professionals and their small child. A playful and colorful space for living!
Photo of a mid-sized contemporary open concept family room in Los Angeles with white walls, medium hardwood floors, a standard fireplace, a tile fireplace surround, a wall-mounted tv, brown floor and timber.
Photo of a mid-sized contemporary open concept family room in Los Angeles with white walls, medium hardwood floors, a standard fireplace, a tile fireplace surround, a wall-mounted tv, brown floor and timber.
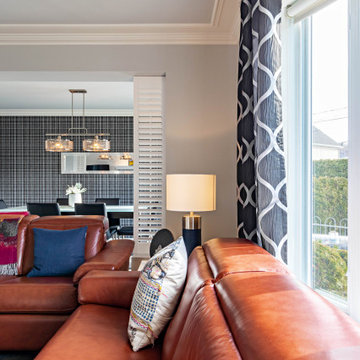
Sylvie Caron Design
Rébéka Richard Photographe
Photo of a large transitional formal open concept living room in Other with white walls, dark hardwood floors, a standard fireplace, a tile fireplace surround, a built-in media wall, grey floor, timber and planked wall panelling.
Photo of a large transitional formal open concept living room in Other with white walls, dark hardwood floors, a standard fireplace, a tile fireplace surround, a built-in media wall, grey floor, timber and planked wall panelling.
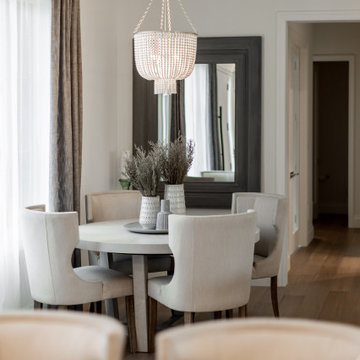
This was a smaller space so we had to utilize every inch we had. This meant keeping the ceiling height at 10', adding shiplap details to draw interest, using large scale slabs on the fireplace carries your eye up and you notice the height and grandeur of the space.
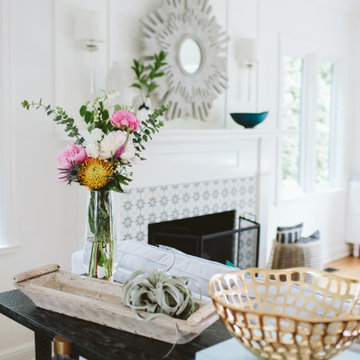
This is an example of a mid-sized transitional open concept living room in Phoenix with white walls, light hardwood floors, a standard fireplace, a tile fireplace surround, blue floor, timber and panelled walls.
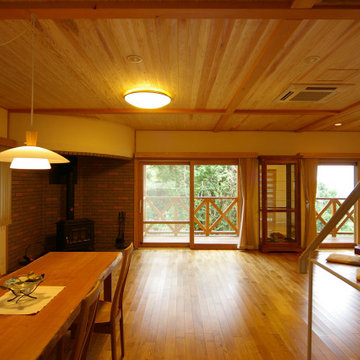
赤城山麓の深い森に面した丘陵地で暮らす大きな牧場主のための住まい。南側に雑木林が広がり日暮れの後は前橋の夜景が星屑のように輝く…絶景の地である。浴室はそんな夜景を望む位置に配され、薪ストーブのある広い居間には時折り子供たちの大家族が集まり賑やかな森の宴が…。
This is an example of a large modern formal open concept living room in Other with medium hardwood floors, a corner fireplace, a tile fireplace surround, a freestanding tv, brown floor, timber and brick walls.
This is an example of a large modern formal open concept living room in Other with medium hardwood floors, a corner fireplace, a tile fireplace surround, a freestanding tv, brown floor, timber and brick walls.
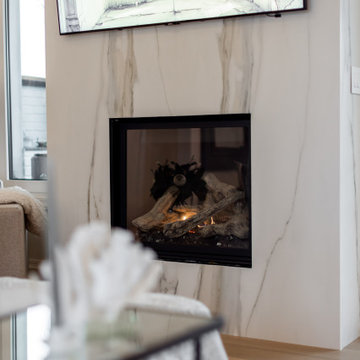
This was a smaller space so we had to utilize every inch we had. This meant keeping the ceiling height at 10', adding shiplap details to draw interest, using large scale slabs on the fireplace carries your eye up and you notice the height and grandeur of the space.
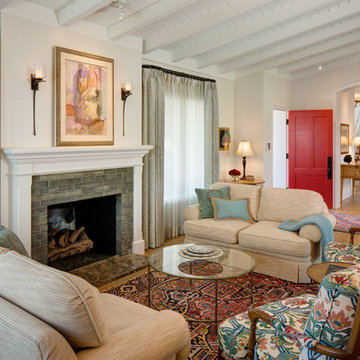
Brady Architectural Photography
Design ideas for a mid-sized transitional open concept family room in San Diego with white walls, medium hardwood floors, a standard fireplace, a tile fireplace surround, no tv, brown floor, timber and panelled walls.
Design ideas for a mid-sized transitional open concept family room in San Diego with white walls, medium hardwood floors, a standard fireplace, a tile fireplace surround, no tv, brown floor, timber and panelled walls.
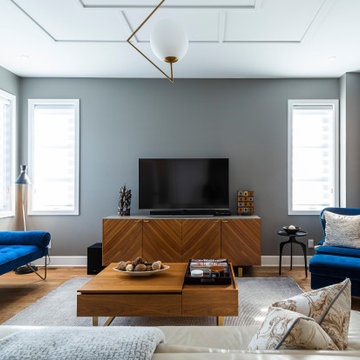
Designed by : TOC design – Tania Scardellato
Photographer: Guillaume Gorini - Studio Point de Vue
Cabinet Maker : D. C. Fabrication - Dino Cobetto
Lighting: United Lights
Contractor: TOC design & Construction inc. / IVCO
A designer's Home.
When it comes to designer your very own house from scratch, there is so much more to think about, budget, style, materials, space, square footage, positioning of doors & windows, the list goes on and on. Let's just say that from conception to final this home took over a year.
7 months to design and 7 months to build. So basically the lesson learned: Is be patient, consider loads of extras and put in a lot of your own time. Was it worth it - YES and I would do it again.
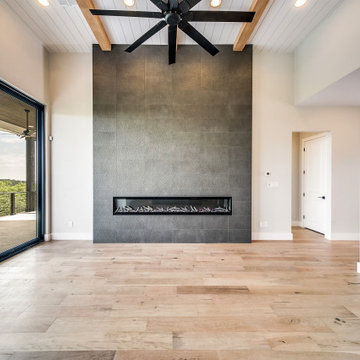
Photo of a country family room in Dallas with grey walls, light hardwood floors, a ribbon fireplace, a tile fireplace surround and timber.
Living Design Ideas with a Tile Fireplace Surround and Timber
4



