Stacked Stone Living Design Ideas with a Tile Fireplace Surround
Refine by:
Budget
Sort by:Popular Today
1 - 20 of 51,860 photos
Item 1 of 3

Living room with fireplace
Inspiration for a large contemporary open concept living room in Sydney with green walls, dark hardwood floors and a tile fireplace surround.
Inspiration for a large contemporary open concept living room in Sydney with green walls, dark hardwood floors and a tile fireplace surround.

Whilst the main focus for this renovation was the kitchen and bathrooms, the clients used the opportunity to instil some better functionality and modern influences in some adjoining rooms.
This bespoke entertainment unit was designed and built to house a new gas fireplace, with the tv wall mounted above. Once again, the stunning porcelain in the cladding of this fireplace, makes for a real focal point in the living room.

William Mallat Photo 2022©
Photo of a contemporary open concept living room in Sydney with white walls, light hardwood floors, a standard fireplace, a tile fireplace surround, a wall-mounted tv and beige floor.
Photo of a contemporary open concept living room in Sydney with white walls, light hardwood floors, a standard fireplace, a tile fireplace surround, a wall-mounted tv and beige floor.

First impression count as you enter this custom-built Horizon Homes property at Kellyville. The home opens into a stylish entryway, with soaring double height ceilings.
It’s often said that the kitchen is the heart of the home. And that’s literally true with this home. With the kitchen in the centre of the ground floor, this home provides ample formal and informal living spaces on the ground floor.
At the rear of the house, a rumpus room, living room and dining room overlooking a large alfresco kitchen and dining area make this house the perfect entertainer. It’s functional, too, with a butler’s pantry, and laundry (with outdoor access) leading off the kitchen. There’s also a mudroom – with bespoke joinery – next to the garage.
Upstairs is a mezzanine office area and four bedrooms, including a luxurious main suite with dressing room, ensuite and private balcony.
Outdoor areas were important to the owners of this knockdown rebuild. While the house is large at almost 454m2, it fills only half the block. That means there’s a generous backyard.
A central courtyard provides further outdoor space. Of course, this courtyard – as well as being a gorgeous focal point – has the added advantage of bringing light into the centre of the house.
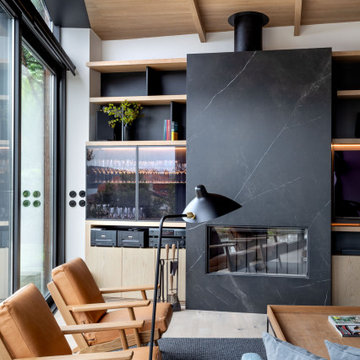
This is an example of a large tropical formal open concept living room in Other with beige walls, light hardwood floors, a standard fireplace, a tile fireplace surround, beige floor and wood.
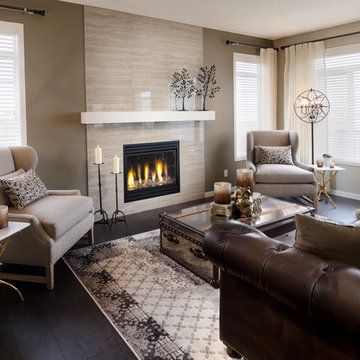
Inspiration for a contemporary living room in Calgary with a tile fireplace surround and black floor.

Luxurious new construction Nantucket-style colonial home with contemporary interior in New Canaan, Connecticut staged by BA Staging & Interiors. The staging was selected to emphasize the light and airy finishes and natural materials and textures used throughout. Neutral color palette with calming touches of blue were used to create a serene lifestyle experience.
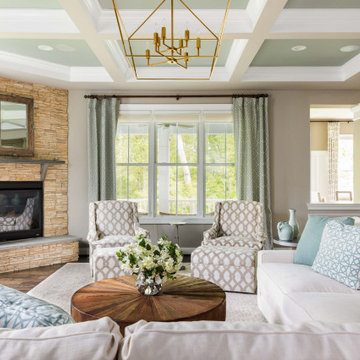
This is an example of a transitional open concept family room in DC Metro with grey walls, dark hardwood floors, a standard fireplace, brown floor and coffered.
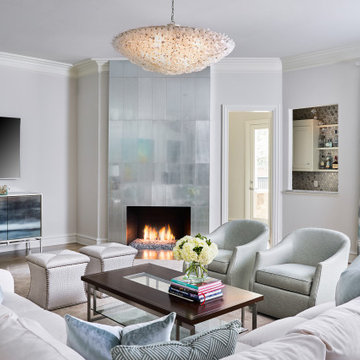
Photo Credit: Stephen Karlisch
This is an example of a large beach style open concept family room in Other with white walls, light hardwood floors, a standard fireplace, a tile fireplace surround, a wall-mounted tv and beige floor.
This is an example of a large beach style open concept family room in Other with white walls, light hardwood floors, a standard fireplace, a tile fireplace surround, a wall-mounted tv and beige floor.
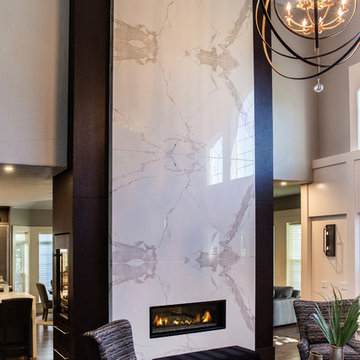
2-story floor to ceiling Neolith Fireplace surround.
Pattern matching between multiple slabs.
Mitred corners to run the veins in a 'waterfall' like effect.
GaleRisa Photography
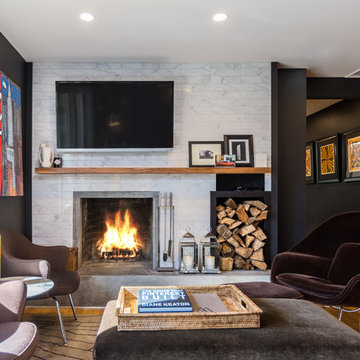
Inspiration for a mid-sized transitional enclosed family room in New York with black walls, medium hardwood floors, a standard fireplace, a tile fireplace surround, a wall-mounted tv and brown floor.
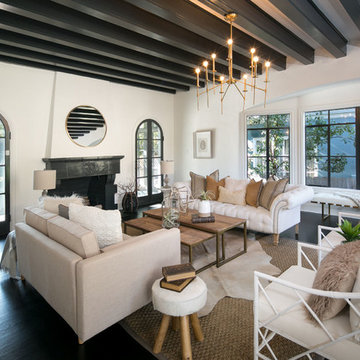
Marcell Puzsar
Large mediterranean formal enclosed living room in San Francisco with white walls, dark hardwood floors, a standard fireplace, a tile fireplace surround, no tv and black floor.
Large mediterranean formal enclosed living room in San Francisco with white walls, dark hardwood floors, a standard fireplace, a tile fireplace surround, no tv and black floor.
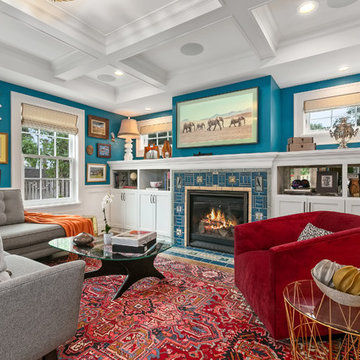
360-Vip Photography - Dean Riedel
Schrader & Co - Remodeler
Design ideas for a mid-sized eclectic family room in Minneapolis with blue walls, a standard fireplace, a tile fireplace surround, a wall-mounted tv, a library and medium hardwood floors.
Design ideas for a mid-sized eclectic family room in Minneapolis with blue walls, a standard fireplace, a tile fireplace surround, a wall-mounted tv, a library and medium hardwood floors.
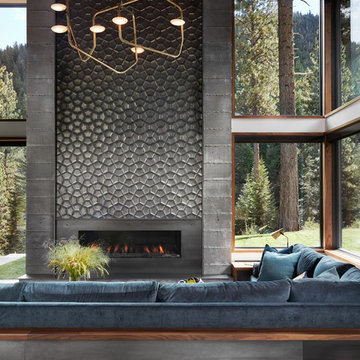
Photo: Lisa Petrole
Photo of an expansive modern formal open concept living room in San Francisco with white walls, porcelain floors, a ribbon fireplace, a tile fireplace surround, no tv and grey floor.
Photo of an expansive modern formal open concept living room in San Francisco with white walls, porcelain floors, a ribbon fireplace, a tile fireplace surround, no tv and grey floor.
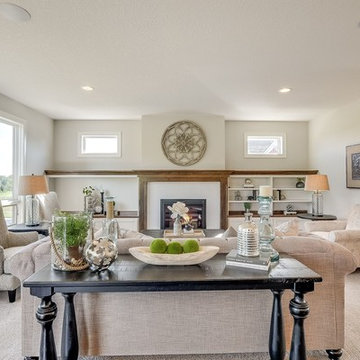
Great Room with Center Fireplace & Custom Built In Two-Toned Cabinetry Surround
Inspiration for a mid-sized transitional open concept living room in Minneapolis with grey walls, carpet, a standard fireplace, a tile fireplace surround and grey floor.
Inspiration for a mid-sized transitional open concept living room in Minneapolis with grey walls, carpet, a standard fireplace, a tile fireplace surround and grey floor.
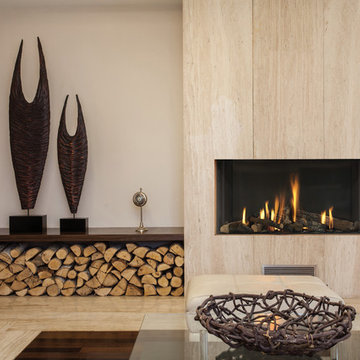
The Modore 95 MKII by Element4 is a frameless direct vent fireplace ideal for smaller spaces. It takes a twist on a classic one-sided firebox with exceptionally clean lines.
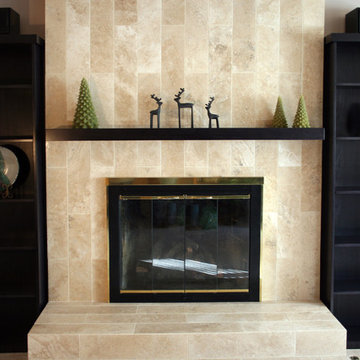
This is an example of a mid-sized open concept living room in DC Metro with a standard fireplace and a tile fireplace surround.

Inspiration for a large contemporary open concept living room in Richmond with beige walls, light hardwood floors, a standard fireplace, a tile fireplace surround and a wall-mounted tv.
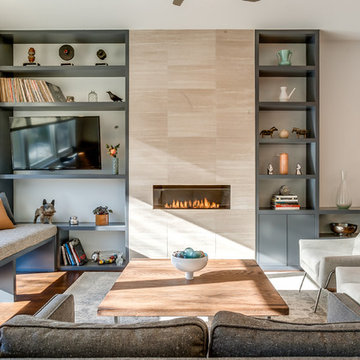
Brad Meese
Photo of a mid-sized contemporary formal open concept living room in Chicago with a tile fireplace surround, a ribbon fireplace, beige walls, dark hardwood floors and a wall-mounted tv.
Photo of a mid-sized contemporary formal open concept living room in Chicago with a tile fireplace surround, a ribbon fireplace, beige walls, dark hardwood floors and a wall-mounted tv.
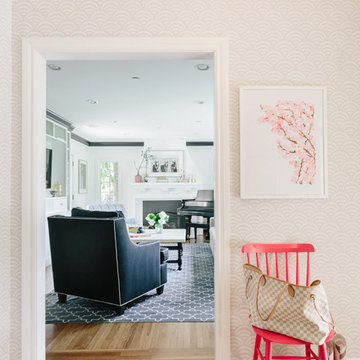
Lauren Anderson
Mid-sized transitional enclosed living room in San Francisco with a music area, white walls, light hardwood floors, a standard fireplace, a tile fireplace surround, a built-in media wall and beige floor.
Mid-sized transitional enclosed living room in San Francisco with a music area, white walls, light hardwood floors, a standard fireplace, a tile fireplace surround, a built-in media wall and beige floor.
Stacked Stone Living Design Ideas with a Tile Fireplace Surround
1



