Living Design Ideas with a Two-sided Fireplace
Refine by:
Budget
Sort by:Popular Today
1 - 20 of 4,187 photos
Item 1 of 3
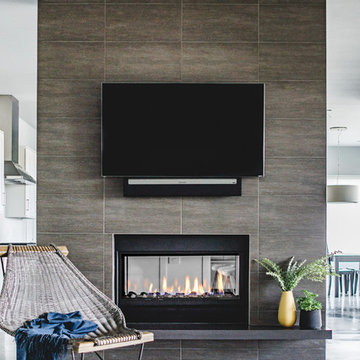
An Indoor Lady
This is an example of a mid-sized contemporary open concept living room in Austin with grey walls, concrete floors, a two-sided fireplace, a wall-mounted tv and a tile fireplace surround.
This is an example of a mid-sized contemporary open concept living room in Austin with grey walls, concrete floors, a two-sided fireplace, a wall-mounted tv and a tile fireplace surround.
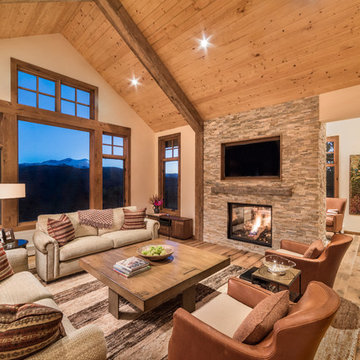
the great room was enlarged to the south - past the medium toned wood post and beam is new space. the new addition helps shade the patio below while creating a more usable living space. To the right of the new fireplace was the existing front door. Now there is a graceful seating area to welcome visitors. The wood ceiling was reused from the existing home.
WoodStone Inc, General Contractor
Home Interiors, Cortney McDougal, Interior Design
Draper White Photography
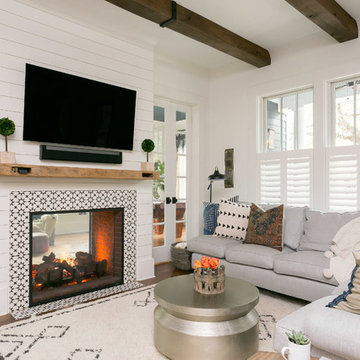
Detail, detail, and more detail. This beautiful, custom home was the dream and design of it's owner. She flawlessly, planned every single detail, and Arnett Construction delivered. The range hood matches the pass through. The great room, is a place where the family can live and grow for years to come. The master ceiling, is in itself, a work of art. Every single detail was a wish of the owner and Travis Arnett made it his mission to deliver. He made this dream come true for them, he can make yours come through as well.
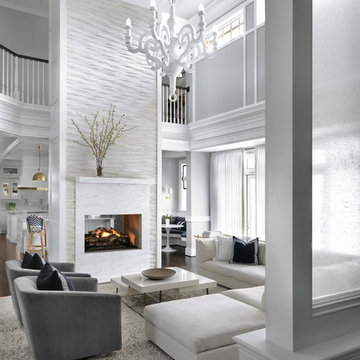
The entry herringbone floor pattern leads way to a wine room that becomes the jewel of the home with a viewing window from the dining room that displays a wine collection on a floating stone counter lit by Metro Lighting. The hub of the home includes the kitchen with midnight blue & white custom cabinets by Beck Allen Cabinetry, a quaint banquette & an artful La Cornue range that are all highlighted with brass hardware. The kitchen connects to the living space with a cascading see-through fireplace that is surfaced with an undulating textural tile.
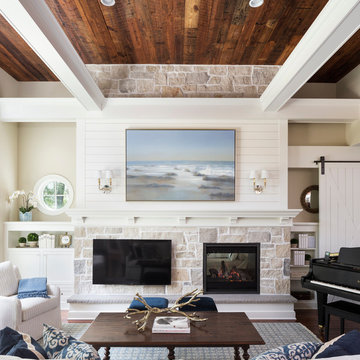
Builder: Pillar Homes www.pillarhomes.com
Landmark Photography
Inspiration for a mid-sized beach style family room in Minneapolis with a two-sided fireplace, a stone fireplace surround, a wall-mounted tv, white walls and dark hardwood floors.
Inspiration for a mid-sized beach style family room in Minneapolis with a two-sided fireplace, a stone fireplace surround, a wall-mounted tv, white walls and dark hardwood floors.
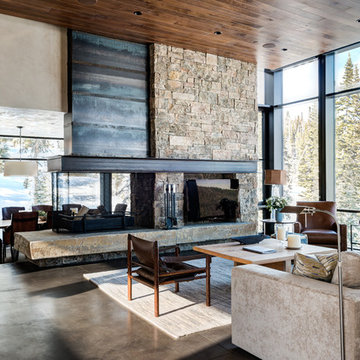
Expansive contemporary open concept living room in Other with beige walls, concrete floors, a two-sided fireplace, a stone fireplace surround and a freestanding tv.
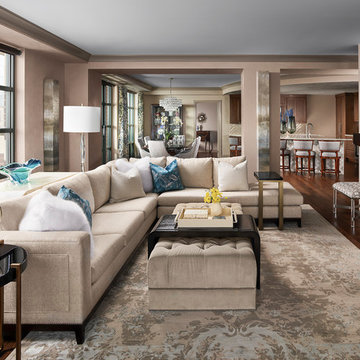
Sophisticated and Transitional Family Room with Expansive Sectional; photo by Eric Lucero Photography
Design ideas for a mid-sized transitional open concept living room in Denver with beige walls, a two-sided fireplace, a tile fireplace surround, a wall-mounted tv, brown floor and dark hardwood floors.
Design ideas for a mid-sized transitional open concept living room in Denver with beige walls, a two-sided fireplace, a tile fireplace surround, a wall-mounted tv, brown floor and dark hardwood floors.
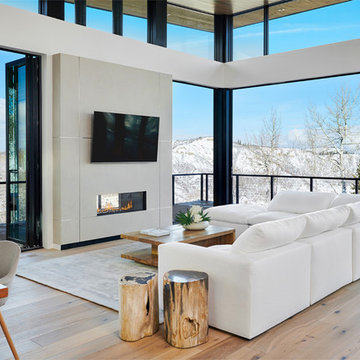
Photo of a large contemporary formal open concept living room in Denver with white walls, light hardwood floors, a two-sided fireplace, a wall-mounted tv, beige floor and a concrete fireplace surround.
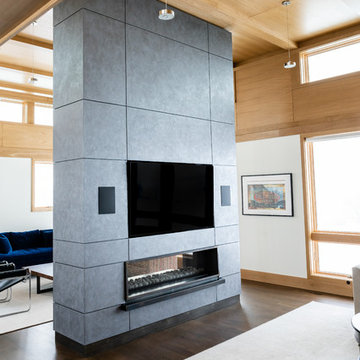
This is an example of a large contemporary open concept living room in Minneapolis with a two-sided fireplace, a concrete fireplace surround, a built-in media wall, beige walls, medium hardwood floors and brown floor.
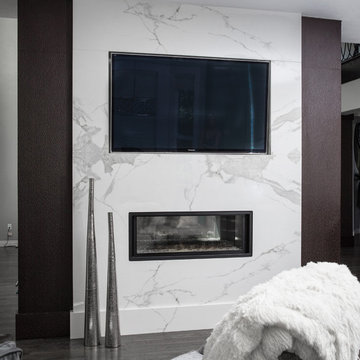
2-story floor to ceiling Neolith Fireplace surround.
Pattern matching between multiple slabs.
Mitred corners to run the veins in a 'waterfall' like effect.
GaleRisa Photography
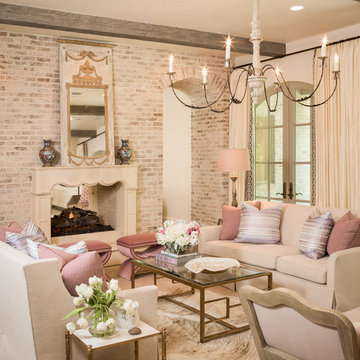
This is an example of a mediterranean formal living room in Dallas with beige walls and a two-sided fireplace.
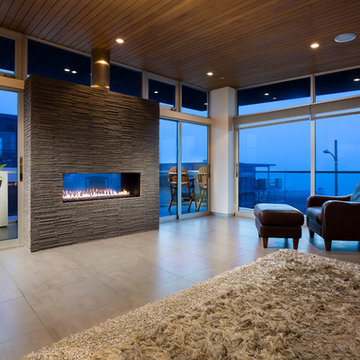
Clark Dugger Photography
Inspiration for a large modern formal open concept living room in Los Angeles with beige walls, concrete floors, a two-sided fireplace, a stone fireplace surround, no tv and grey floor.
Inspiration for a large modern formal open concept living room in Los Angeles with beige walls, concrete floors, a two-sided fireplace, a stone fireplace surround, no tv and grey floor.
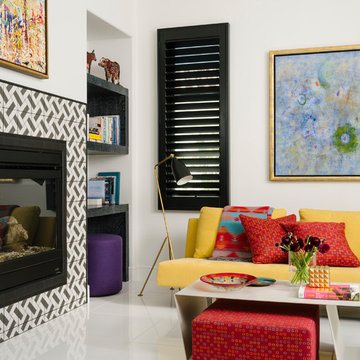
Photo by Lance Gerber
Sitting room in guest casita
Design ideas for a small modern enclosed family room in Los Angeles with porcelain floors, a two-sided fireplace and a tile fireplace surround.
Design ideas for a small modern enclosed family room in Los Angeles with porcelain floors, a two-sided fireplace and a tile fireplace surround.
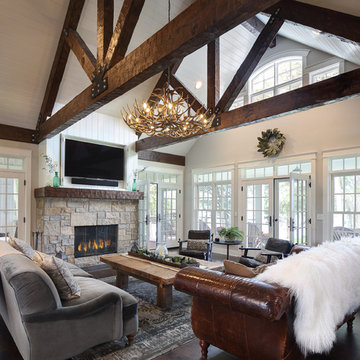
Tricia Shay Photography
Mid-sized country open concept family room in Milwaukee with white walls, dark hardwood floors, a two-sided fireplace, a stone fireplace surround, a concealed tv and brown floor.
Mid-sized country open concept family room in Milwaukee with white walls, dark hardwood floors, a two-sided fireplace, a stone fireplace surround, a concealed tv and brown floor.
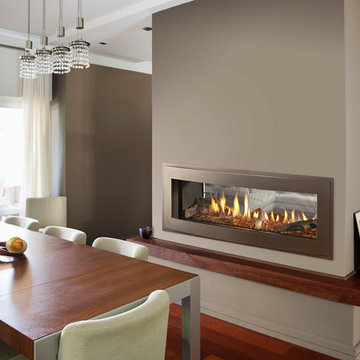
This is an example of a mid-sized modern living room in Houston with brown walls, medium hardwood floors, a two-sided fireplace, a metal fireplace surround and brown floor.
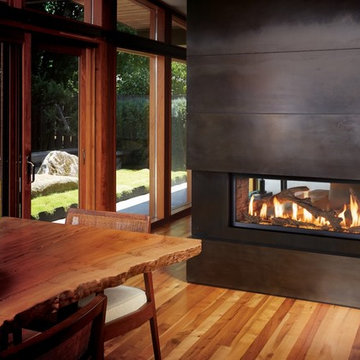
The 4415 HO See-Thru gas fireplace represents Fireplace X’s most transitional and modern linear gas fireplace yet – offering the best in home heating and style, but with double the fire view. This contemporary gas fireplace features a sleek, linear profile with a long row of dancing flames over a bed of glowing, under-lit crushed glass. The dynamic see-thru design gives you double the amount of fire viewing of this fireplace is perfect for serving as a stylish viewing window between two rooms, or provides a breathtaking display of fire to the center of large rooms and living spaces. The 4415 ST gas fireplace is also an impressive high output heater that features built-in fans which allow you to heat up to 2,100 square feet.
The 4415 See-Thru linear gas fireplace is truly the finest see-thru gas fireplace available, in all areas of construction, quality and safety features. This gas fireplace is built with superior craftsmanship to extremely high standards at our factory in Mukilteo, Washington. From the heavy duty welded 14-gauge steel fireplace body, to the durable welded frame surrounding the neoceramic glass, you can actually see the level of quality in our materials and workmanship. Installed over the high clarity glass is a nearly invisible 2015 ANSI-compliant safety screen.
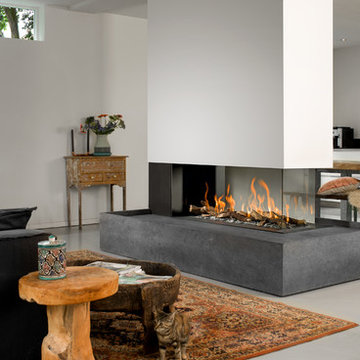
The Room Divider is a striking eye-catching
fire for your home.
The connecting point for the Room Divider’s flue gas outlet is off-centre. This means that the concentric channel can be concealed in the rear wall, so that the top of the fireplace can be left open to give a spacious effect and the flame is visible, directly from the rear wall.
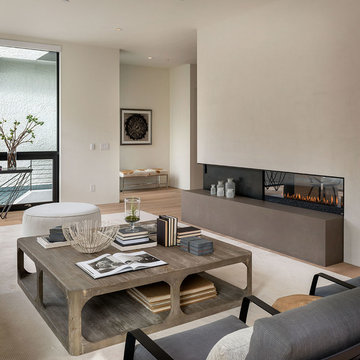
Aaron Leitz
Modern living room in San Francisco with beige walls and a two-sided fireplace.
Modern living room in San Francisco with beige walls and a two-sided fireplace.
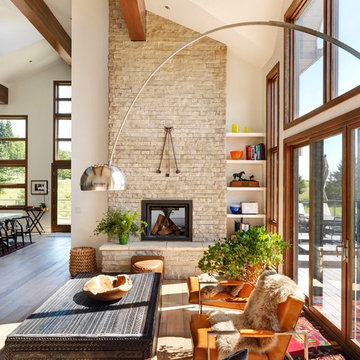
Modern Rustic home inspired by Scandinavian design, architecture & heritage of the home owners.
This particular image shows a family room with plenty of natural light, two way wood burning, floor to ceiling fireplace, custom furniture and exposed beams.
Photo:Martin Tessler
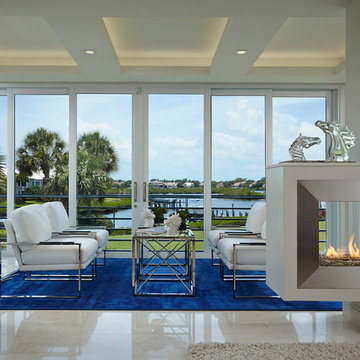
Brantley Photography, Sitting Room.
Project Featured in Florida Design 25th Anniversary Edition
Design ideas for a contemporary formal open concept living room in Miami with white walls, porcelain floors and a two-sided fireplace.
Design ideas for a contemporary formal open concept living room in Miami with white walls, porcelain floors and a two-sided fireplace.
Living Design Ideas with a Two-sided Fireplace
1



