Living Design Ideas with a Two-sided Fireplace
Refine by:
Budget
Sort by:Popular Today
101 - 120 of 4,187 photos
Item 1 of 3
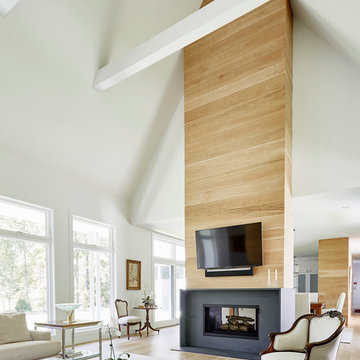
Large contemporary formal open concept living room in Richmond with white walls, light hardwood floors, a two-sided fireplace, a concrete fireplace surround, a wall-mounted tv and beige floor.
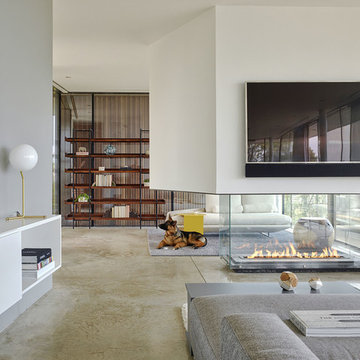
SGM Photography
Design ideas for a contemporary open concept living room in New York with white walls, concrete floors, a two-sided fireplace and a wall-mounted tv.
Design ideas for a contemporary open concept living room in New York with white walls, concrete floors, a two-sided fireplace and a wall-mounted tv.
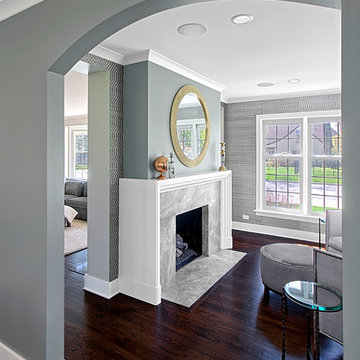
Two sided fireplace in sitting room opens to the family room on the opposite side. Norman Sizemore- Photographer
Photo of a transitional living room in Chicago with grey walls, dark hardwood floors, a two-sided fireplace and a stone fireplace surround.
Photo of a transitional living room in Chicago with grey walls, dark hardwood floors, a two-sided fireplace and a stone fireplace surround.
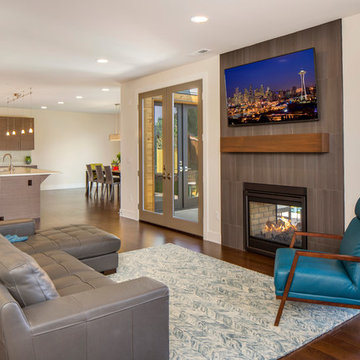
Photo of a large contemporary open concept living room in Seattle with beige walls, dark hardwood floors, a two-sided fireplace, a tile fireplace surround and a wall-mounted tv.
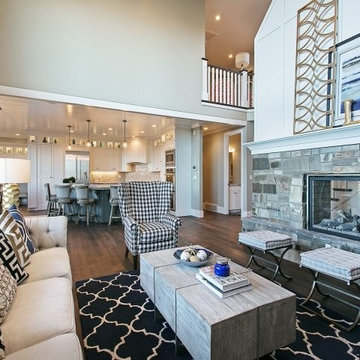
Living room with linen sofa, tufted ottoman, and wood coffee table by Osmond Designs.
This is an example of a mid-sized transitional formal open concept living room in Salt Lake City with grey walls, medium hardwood floors, a stone fireplace surround, no tv and a two-sided fireplace.
This is an example of a mid-sized transitional formal open concept living room in Salt Lake City with grey walls, medium hardwood floors, a stone fireplace surround, no tv and a two-sided fireplace.
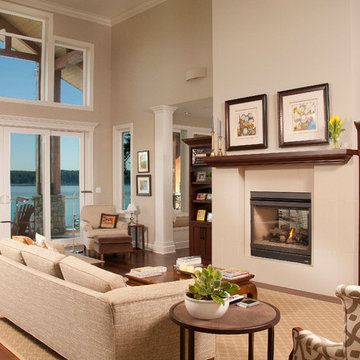
This is an example of a large traditional formal open concept living room in Seattle with beige walls, dark hardwood floors, a two-sided fireplace, a stone fireplace surround and a concealed tv.
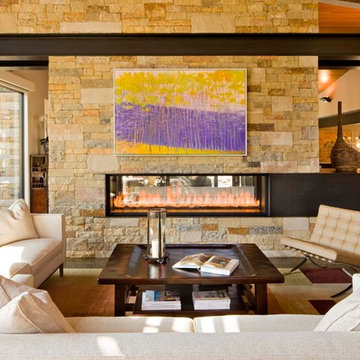
Morter Architects (Pavan Krueger- Project Manager for Morter Architects, Jim Morter- Project Architect); Builder, R.A. Nelson; Photographer, David Marlow
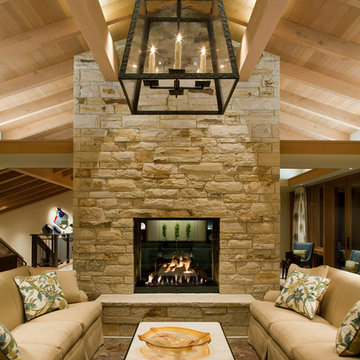
Photo of an eclectic living room in San Francisco with a stone fireplace surround and a two-sided fireplace.
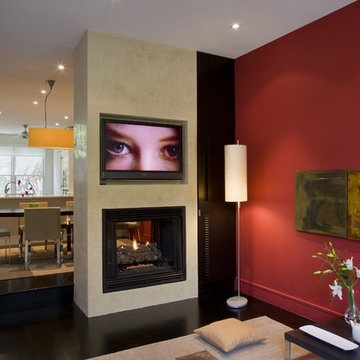
This is an example of a contemporary open concept family room in DC Metro with red walls, a two-sided fireplace and a wall-mounted tv.
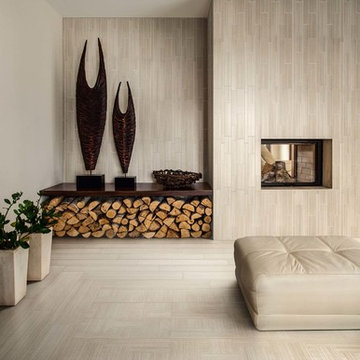
Marazzi Lounge14 Cosmopolitan 9 x 36 field tile and 12 x 24 Decorative Inlay on floor with 12 x 24 Strip Mosaic on wall. New from Marazzi 2014 and in stock at The Masonry Center. Photo courtesy of Marazzi USA.
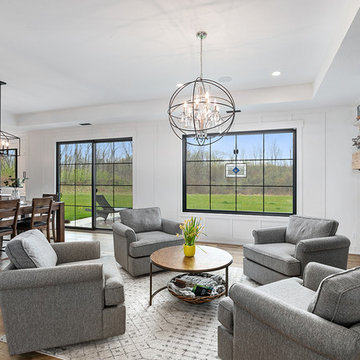
Modern Farmhouse designed for entertainment and gatherings. French doors leading into the main part of the home and trim details everywhere. Shiplap, board and batten, tray ceiling details, custom barrel tables are all part of this modern farmhouse design.
Half bath with a custom vanity. Clean modern windows. Living room has a fireplace with custom cabinets and custom barn beam mantel with ship lap above. The Master Bath has a beautiful tub for soaking and a spacious walk in shower. Front entry has a beautiful custom ceiling treatment.
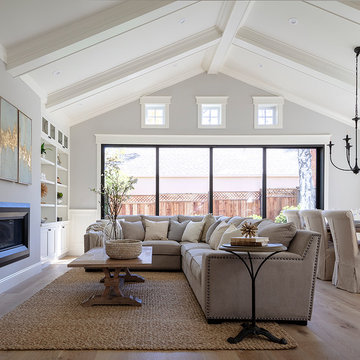
Architecture & Interior Design By Arch Studio, Inc.
Photography by Eric Rorer
Design ideas for a small country open concept family room in San Francisco with grey walls, light hardwood floors, a two-sided fireplace, a plaster fireplace surround, a wall-mounted tv and grey floor.
Design ideas for a small country open concept family room in San Francisco with grey walls, light hardwood floors, a two-sided fireplace, a plaster fireplace surround, a wall-mounted tv and grey floor.
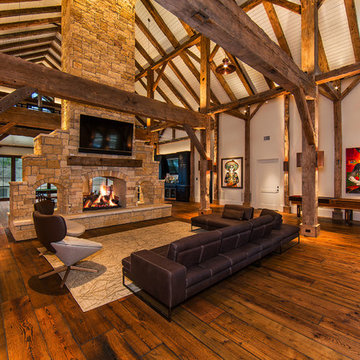
The lighting design in this rustic barn with a modern design was the designed and built by lighting designer Mike Moss. This was not only a dream to shoot because of my love for rustic architecture but also because the lighting design was so well done it was a ease to capture. Photography by Vernon Wentz of Ad Imagery
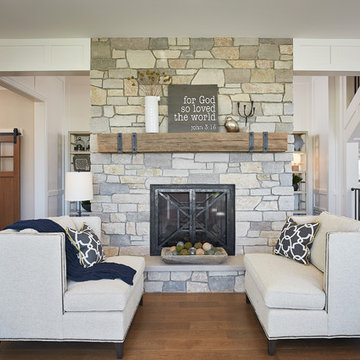
Photographer: Ashley Avila Photography
Builder: Colonial Builders - Tim Schollart
Interior Designer: Laura Davidson
This large estate house was carefully crafted to compliment the rolling hillsides of the Midwest. Horizontal board & batten facades are sheltered by long runs of hipped roofs and are divided down the middle by the homes singular gabled wall. At the foyer, this gable takes the form of a classic three-part archway.
Going through the archway and into the interior, reveals a stunning see-through fireplace surround with raised natural stone hearth and rustic mantel beams. Subtle earth-toned wall colors, white trim, and natural wood floors serve as a perfect canvas to showcase patterned upholstery, black hardware, and colorful paintings. The kitchen and dining room occupies the space to the left of the foyer and living room and is connected to two garages through a more secluded mudroom and half bath. Off to the rear and adjacent to the kitchen is a screened porch that features a stone fireplace and stunning sunset views.
Occupying the space to the right of the living room and foyer is an understated master suite and spacious study featuring custom cabinets with diagonal bracing. The master bedroom’s en suite has a herringbone patterned marble floor, crisp white custom vanities, and access to a his and hers dressing area.
The four upstairs bedrooms are divided into pairs on either side of the living room balcony. Downstairs, the terraced landscaping exposes the family room and refreshment area to stunning views of the rear yard. The two remaining bedrooms in the lower level each have access to an en suite bathroom.
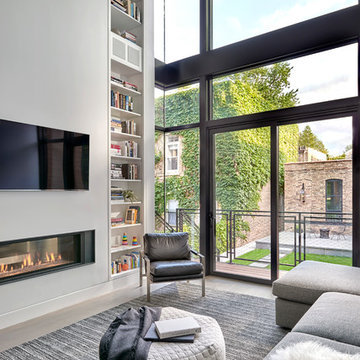
Tony Soluri
Large contemporary loft-style living room in Chicago with white walls, medium hardwood floors, a two-sided fireplace and a wall-mounted tv.
Large contemporary loft-style living room in Chicago with white walls, medium hardwood floors, a two-sided fireplace and a wall-mounted tv.
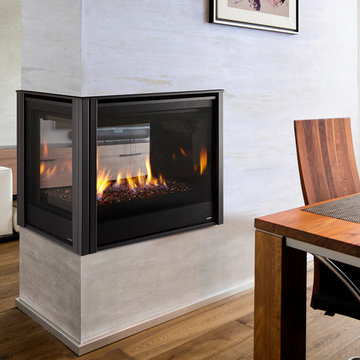
Small traditional living room in Houston with white walls, medium hardwood floors, a two-sided fireplace, a metal fireplace surround and brown floor.
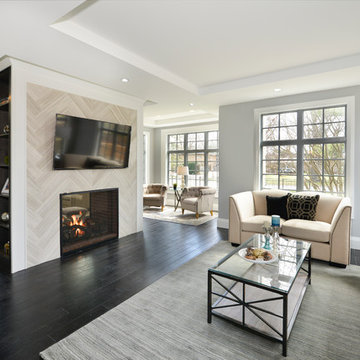
Inspiration for a mid-sized transitional formal open concept living room in Chicago with grey walls, dark hardwood floors, a two-sided fireplace, a tile fireplace surround, a wall-mounted tv and brown floor.
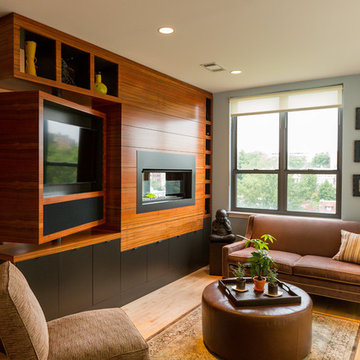
Regis Vogt
Photo of a contemporary family room in DC Metro with medium hardwood floors, a two-sided fireplace and a built-in media wall.
Photo of a contemporary family room in DC Metro with medium hardwood floors, a two-sided fireplace and a built-in media wall.
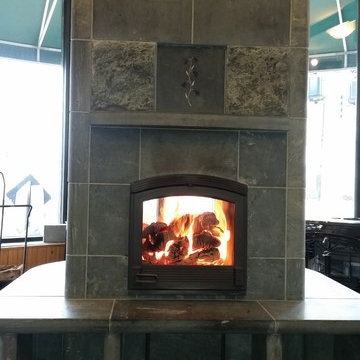
Large eclectic living room in Minneapolis with a two-sided fireplace and a stone fireplace surround.
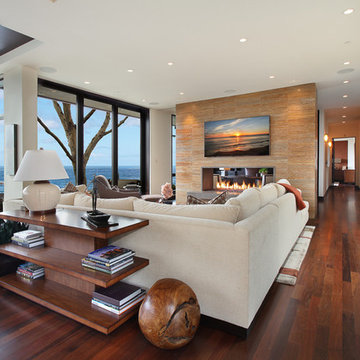
Large contemporary open concept family room in Orange County with a two-sided fireplace and white walls.
Living Design Ideas with a Two-sided Fireplace
6



