Living Design Ideas with a Wall-mounted TV
Refine by:
Budget
Sort by:Popular Today
1 - 20 of 1,069 photos
Item 1 of 3
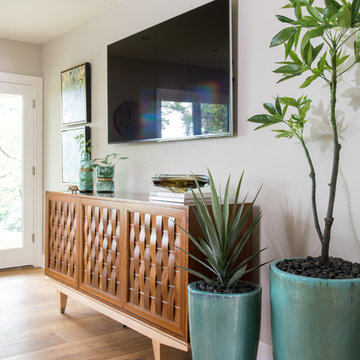
Photography: Michael Hunter
Mid-sized midcentury living room in Austin with white walls, medium hardwood floors, a wall-mounted tv and a standard fireplace.
Mid-sized midcentury living room in Austin with white walls, medium hardwood floors, a wall-mounted tv and a standard fireplace.

Custom dark blue wall paneling accentuated with sconces flanking TV and a warm natural wood credenza.
Small beach style family room in Orange County with blue walls, medium hardwood floors, a wall-mounted tv, brown floor and panelled walls.
Small beach style family room in Orange County with blue walls, medium hardwood floors, a wall-mounted tv, brown floor and panelled walls.

sanjay choWith a view of sun set from Hall, master bed room and sons bedroom. With gypsum ceiling, vitrified flooring, long snug L shaped sofa, a huge airy terrace , muted colours and quirky accents, the living room is an epitome of contemporary luxury, use of Indian art and craft, the terrace with gorgeous view of endless greenery, is a perfect indulgence! Our client says ‘’ sipping on a cup of coffee surrounded by lush greenery is the best way to recoup our energies and get ready to face another day’’.The terrace is also a family favourite on holidays, as all gather here for impromptu dinners under the stars. Since the dining area requires some intimate space.ugale
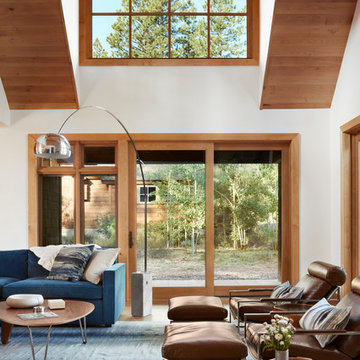
A mixture of classic construction and modern European furnishings redefines mountain living in this second home in charming Lahontan in Truckee, California. Designed for an active Bay Area family, this home is relaxed, comfortable and fun.
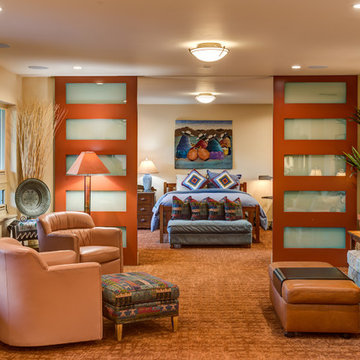
Inspiration for a living room in San Francisco with beige walls, carpet, a standard fireplace, a stone fireplace surround, a wall-mounted tv and orange floor.
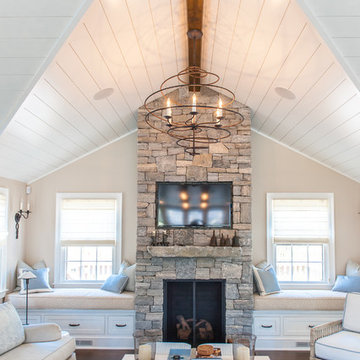
Wendy Mills
Photo of a beach style formal living room in Boston with beige walls, dark hardwood floors, a standard fireplace, a wall-mounted tv and a stone fireplace surround.
Photo of a beach style formal living room in Boston with beige walls, dark hardwood floors, a standard fireplace, a wall-mounted tv and a stone fireplace surround.
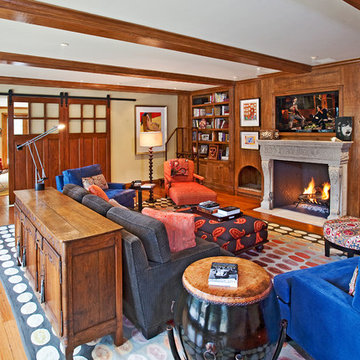
Photos By: Simon Berlyn
Architecture By: Hayne Architects
Project Management By: Matt Myers
Photo of a transitional family room in Los Angeles with beige walls, medium hardwood floors, a standard fireplace and a wall-mounted tv.
Photo of a transitional family room in Los Angeles with beige walls, medium hardwood floors, a standard fireplace and a wall-mounted tv.

Our clients wanted the ultimate modern farmhouse custom dream home. They found property in the Santa Rosa Valley with an existing house on 3 ½ acres. They could envision a new home with a pool, a barn, and a place to raise horses. JRP and the clients went all in, sparing no expense. Thus, the old house was demolished and the couple’s dream home began to come to fruition.
The result is a simple, contemporary layout with ample light thanks to the open floor plan. When it comes to a modern farmhouse aesthetic, it’s all about neutral hues, wood accents, and furniture with clean lines. Every room is thoughtfully crafted with its own personality. Yet still reflects a bit of that farmhouse charm.
Their considerable-sized kitchen is a union of rustic warmth and industrial simplicity. The all-white shaker cabinetry and subway backsplash light up the room. All white everything complimented by warm wood flooring and matte black fixtures. The stunning custom Raw Urth reclaimed steel hood is also a star focal point in this gorgeous space. Not to mention the wet bar area with its unique open shelves above not one, but two integrated wine chillers. It’s also thoughtfully positioned next to the large pantry with a farmhouse style staple: a sliding barn door.
The master bathroom is relaxation at its finest. Monochromatic colors and a pop of pattern on the floor lend a fashionable look to this private retreat. Matte black finishes stand out against a stark white backsplash, complement charcoal veins in the marble looking countertop, and is cohesive with the entire look. The matte black shower units really add a dramatic finish to this luxurious large walk-in shower.
Photographer: Andrew - OpenHouse VC
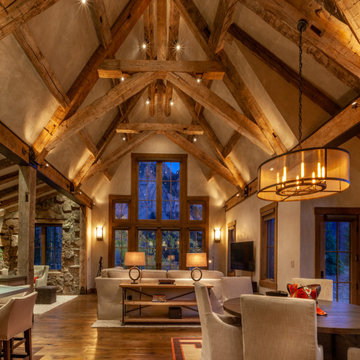
Inspiration for a large country formal open concept living room in Denver with beige walls, dark hardwood floors, a wall-mounted tv and brown floor.
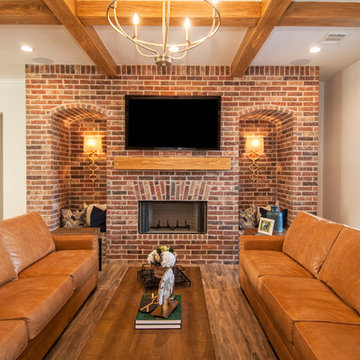
This farmhouse chic formal living room is the perfect combination of style and comfort - complete with two unique nooks for extra seating!
Photo of a mid-sized country open concept living room in Austin with white walls, medium hardwood floors, a standard fireplace, a brick fireplace surround, a wall-mounted tv and brown floor.
Photo of a mid-sized country open concept living room in Austin with white walls, medium hardwood floors, a standard fireplace, a brick fireplace surround, a wall-mounted tv and brown floor.
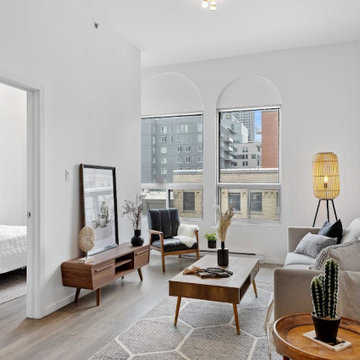
Aménagement d'un condo vide avec du mobilier mid-century modern . Cette unité destinée à la location est sertie de notes exotiques qui rendent les espaces chaleureux.
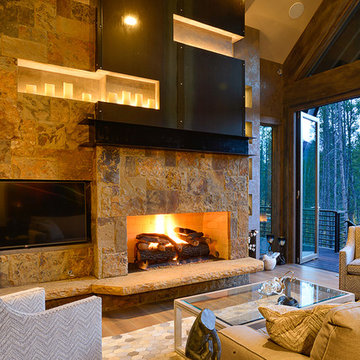
Design ideas for a large country open concept living room in Denver with beige walls, medium hardwood floors, a standard fireplace, a stone fireplace surround, a wall-mounted tv and brown floor.
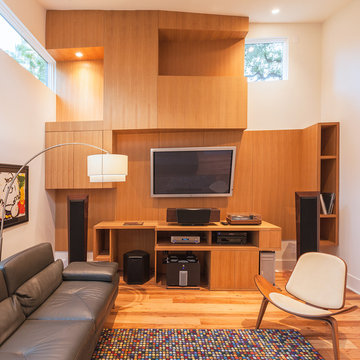
Uniquely composed built-ins house the technical equipment in the media room. There are nooks for all of the equipment to fit comfortably into this contemporary space.
Photo: Ryan Farnau
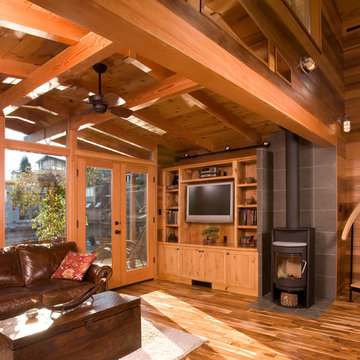
This view shows the added built-in surrounding a flat screen tv. To accomplish necessary non-combustible surfaces surrounding the new wood-burning stove by Rais, I wrapped the right side of the cabinetry with stone tile. This little stove can heat an 1100 SF space.
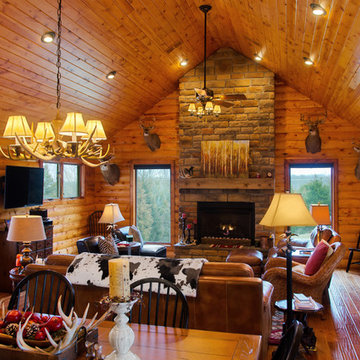
Photo of a mid-sized country open concept family room in Cincinnati with brown walls, dark hardwood floors, a standard fireplace, a stone fireplace surround and a wall-mounted tv.
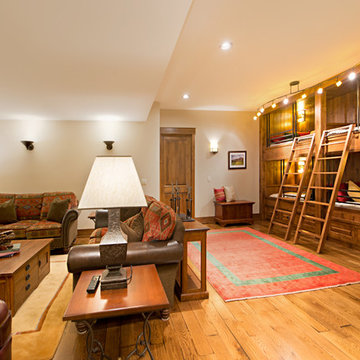
A Brilliant Photo - Agneiszka Wormus
Design ideas for an expansive arts and crafts open concept living room in Denver with white walls, medium hardwood floors, a standard fireplace, a stone fireplace surround and a wall-mounted tv.
Design ideas for an expansive arts and crafts open concept living room in Denver with white walls, medium hardwood floors, a standard fireplace, a stone fireplace surround and a wall-mounted tv.
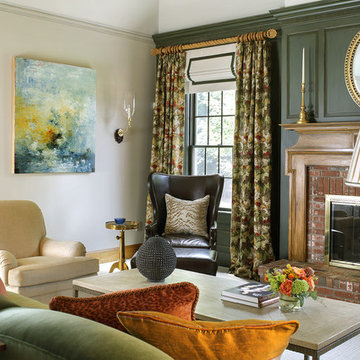
This large classic family room was thoroughly redesigned into an inviting and cozy environment replete with carefully-appointed artisanal touches from floor to ceiling. Master millwork and an artful blending of color and texture frame a vision for the creation of a timeless sense of warmth within an elegant setting. To achieve this, we added a wall of paneling in green strie and a new waxed pine mantel. A central brass chandelier was positioned both to please the eye and to reign in the scale of this large space. A gilt-finished, crystal-edged mirror over the fireplace, and brown crocodile embossed leather wing chairs blissfully comingle in this enduring design that culminates with a lacquered coral sideboard that cannot but sound a joyful note of surprise, marking this room as unwaveringly unique.Peter Rymwid
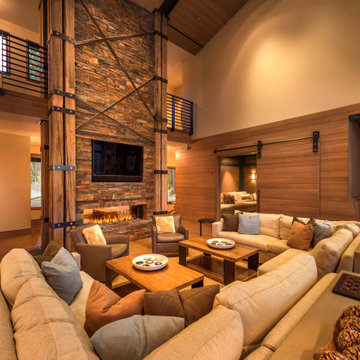
Photo of an expansive country open concept living room in Phoenix with beige walls, medium hardwood floors, a ribbon fireplace, a stone fireplace surround, a wall-mounted tv, brown floor, vaulted and wood walls.
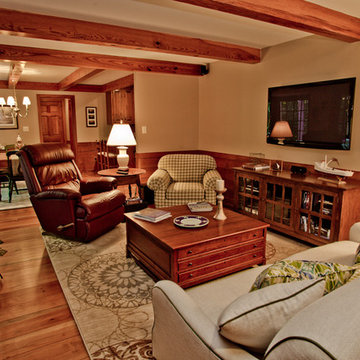
This family room is now the center of attention and offers a better flow with a new space plan. Newly painted walls accentuate the wooden beams, fireplace and wainscotting. A new, longer TV console now puts components behind closed doors and the deep-seated apartment sofa takes up less space. The Karastan rug's large-scale design and bright, neutral background is in perfect proportion to this large living area.
Art Louis Photography
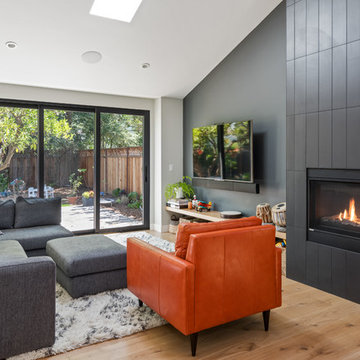
Contemporary family room in San Francisco with grey walls, light hardwood floors, a wall-mounted tv and beige floor.
Living Design Ideas with a Wall-mounted TV
1



