Living Design Ideas with a Wall-mounted TV
Refine by:
Budget
Sort by:Popular Today
121 - 140 of 1,068 photos
Item 1 of 3
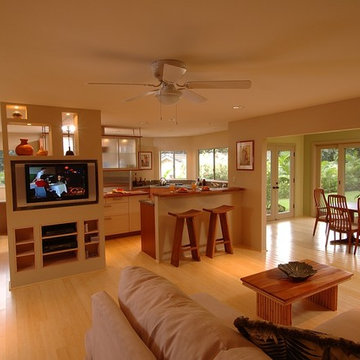
Asian open concept family room in Hawaii with beige walls, light hardwood floors, no fireplace and a wall-mounted tv.
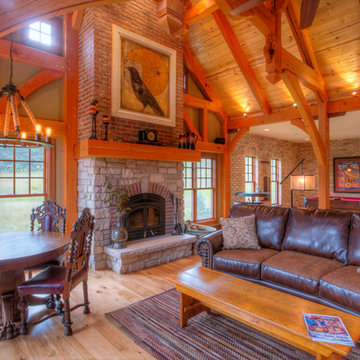
New Construction Design Consultant
Photography by Sutter Photographers
This is an example of a country open concept family room in Other with beige walls, medium hardwood floors, a standard fireplace, a brick fireplace surround and a wall-mounted tv.
This is an example of a country open concept family room in Other with beige walls, medium hardwood floors, a standard fireplace, a brick fireplace surround and a wall-mounted tv.
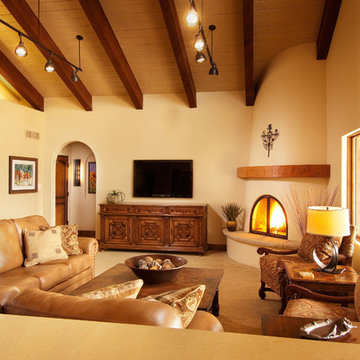
Ann Cummings Interior Design / Design InSite / Ian Cummings Photography
This is an example of a large transitional open concept living room in Phoenix with a corner fireplace, a wall-mounted tv, beige walls, carpet and a plaster fireplace surround.
This is an example of a large transitional open concept living room in Phoenix with a corner fireplace, a wall-mounted tv, beige walls, carpet and a plaster fireplace surround.
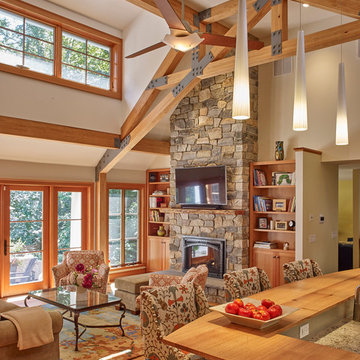
Ned Gray
Photo of a traditional open concept living room in Boston with light hardwood floors, beige walls, a standard fireplace, a stone fireplace surround and a wall-mounted tv.
Photo of a traditional open concept living room in Boston with light hardwood floors, beige walls, a standard fireplace, a stone fireplace surround and a wall-mounted tv.
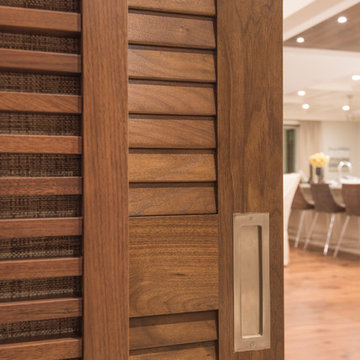
Ricky Perrone
Sarasota Custom Home Builder, Sarasota Luxury Waterfront Homes
Photo of a large tropical enclosed home theatre in Tampa with beige walls, carpet and a wall-mounted tv.
Photo of a large tropical enclosed home theatre in Tampa with beige walls, carpet and a wall-mounted tv.
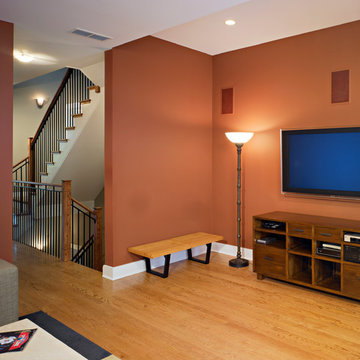
Anthony May Photography
Inspiration for a mid-sized contemporary open concept family room in Chicago with orange walls, medium hardwood floors and a wall-mounted tv.
Inspiration for a mid-sized contemporary open concept family room in Chicago with orange walls, medium hardwood floors and a wall-mounted tv.
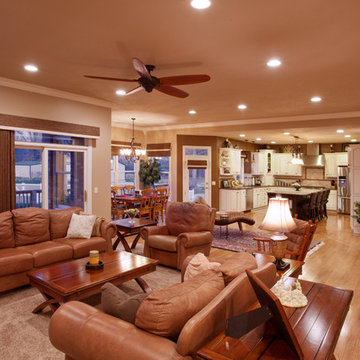
Photo of a large traditional open concept living room in St Louis with light hardwood floors, a standard fireplace, a tile fireplace surround, a wall-mounted tv and beige walls.
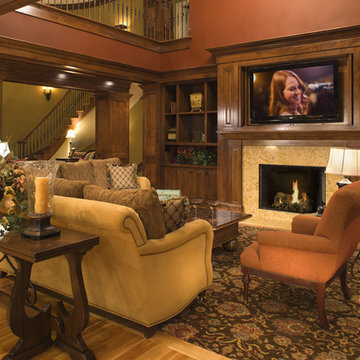
A recently completed home by John Kraemer & Sons on Lake Minnetonka's Wayzata Bay.
Photography: Landmark Photography
Inspiration for a beach style family room in Minneapolis with brown walls, medium hardwood floors, a standard fireplace and a wall-mounted tv.
Inspiration for a beach style family room in Minneapolis with brown walls, medium hardwood floors, a standard fireplace and a wall-mounted tv.
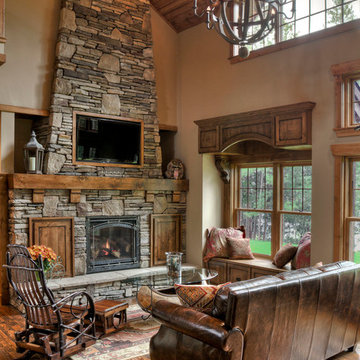
This is an example of a country formal open concept living room in Minneapolis with dark hardwood floors, a standard fireplace, a stone fireplace surround, beige walls and a wall-mounted tv.
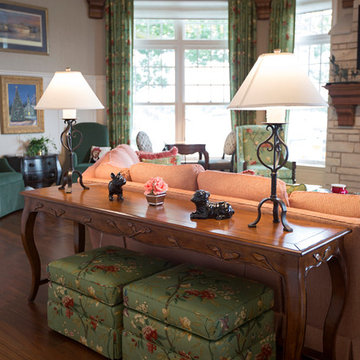
Camp Wobegon is a nostalgic waterfront retreat for a multi-generational family. The home's name pays homage to a radio show the homeowner listened to when he was a child in Minnesota. Throughout the home, there are nods to the sentimental past paired with modern features of today.
The five-story home sits on Round Lake in Charlevoix with a beautiful view of the yacht basin and historic downtown area. Each story of the home is devoted to a theme, such as family, grandkids, and wellness. The different stories boast standout features from an in-home fitness center complete with his and her locker rooms to a movie theater and a grandkids' getaway with murphy beds. The kids' library highlights an upper dome with a hand-painted welcome to the home's visitors.
Throughout Camp Wobegon, the custom finishes are apparent. The entire home features radius drywall, eliminating any harsh corners. Masons carefully crafted two fireplaces for an authentic touch. In the great room, there are hand constructed dark walnut beams that intrigue and awe anyone who enters the space. Birchwood artisans and select Allenboss carpenters built and assembled the grand beams in the home.
Perhaps the most unique room in the home is the exceptional dark walnut study. It exudes craftsmanship through the intricate woodwork. The floor, cabinetry, and ceiling were crafted with care by Birchwood carpenters. When you enter the study, you can smell the rich walnut. The room is a nod to the homeowner's father, who was a carpenter himself.
The custom details don't stop on the interior. As you walk through 26-foot NanoLock doors, you're greeted by an endless pool and a showstopping view of Round Lake. Moving to the front of the home, it's easy to admire the two copper domes that sit atop the roof. Yellow cedar siding and painted cedar railing complement the eye-catching domes.
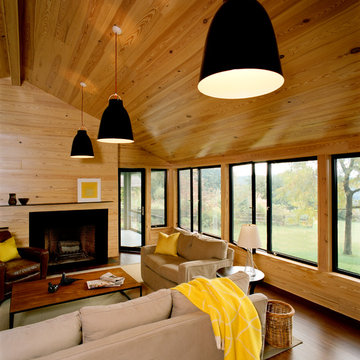
Photo of a mid-sized country enclosed living room in Boston with dark hardwood floors, a standard fireplace, a stone fireplace surround and a wall-mounted tv.
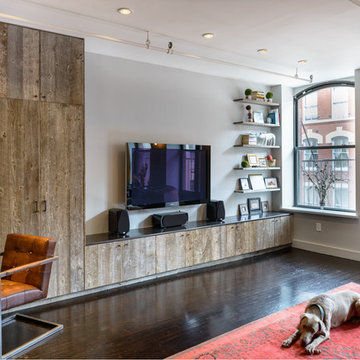
A custom millwork piece in the living room was designed to house an entertainment center, work space, and mud room storage for this 1700 square foot loft in Tribeca. Reclaimed gray wood clads the storage and compliments the gray leather desk. Blackened Steel works with the gray material palette at the desk wall and entertainment area. An island with customization for the family dog completes the large, open kitchen. The floors were ebonized to emphasize the raw materials in the space.

В проекте используется освещение от бренда Donolux: накладные поворотные миниатюрные светодиодные светильники споты серии HUBBLE и накладные светодиодные светильники классической цилиндрической формы серии BARELL в черном исполнении. Кроме того, в проекте используется продукция бренда LedEight: светодиодная лента, блоки питания и алюминиевый профиль.
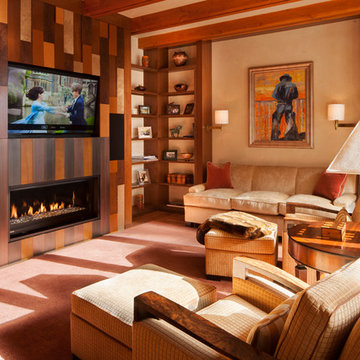
David Marlow
Transitional family room in Philadelphia with beige walls, a ribbon fireplace and a wall-mounted tv.
Transitional family room in Philadelphia with beige walls, a ribbon fireplace and a wall-mounted tv.
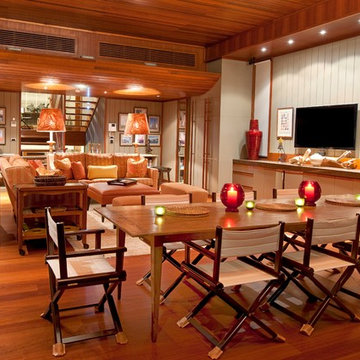
Design ideas for an eclectic open concept living room in London with a wall-mounted tv.
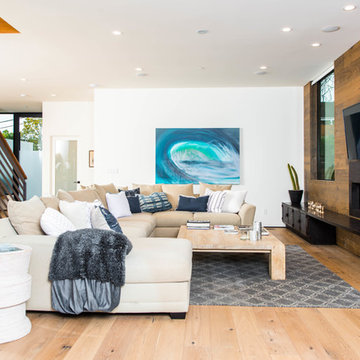
Inspiration for a beach style open concept family room in Tampa with white walls, light hardwood floors, a ribbon fireplace and a wall-mounted tv.
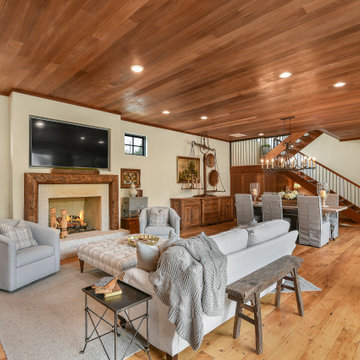
Family room looking at dining room.
This is an example of a large country open concept living room in Atlanta with white walls, medium hardwood floors, a standard fireplace, a wood fireplace surround, a wall-mounted tv, wood and wood walls.
This is an example of a large country open concept living room in Atlanta with white walls, medium hardwood floors, a standard fireplace, a wood fireplace surround, a wall-mounted tv, wood and wood walls.
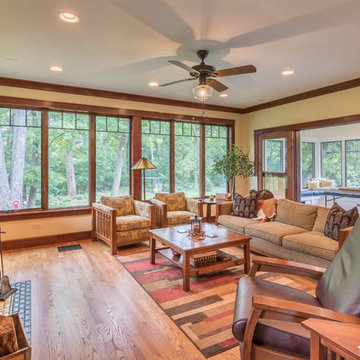
The family room is the primary living space in the home, with beautifully detailed fireplace and built-in shelving surround, as well as a complete window wall to the lush back yard. The stained glass windows and panels were designed and made by the homeowner.
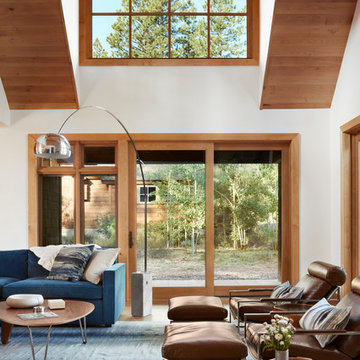
A mixture of classic construction and modern European furnishings redefines mountain living in this second home in charming Lahontan in Truckee, California. Designed for an active Bay Area family, this home is relaxed, comfortable and fun.
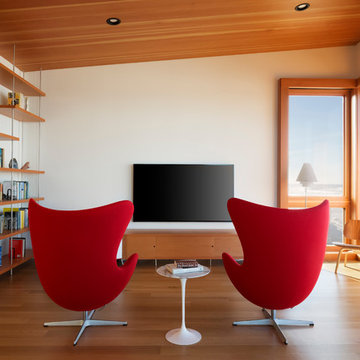
David Papazian
Photo of a mid-sized contemporary family room in Portland with white walls, a wall-mounted tv, a library, medium hardwood floors and a ribbon fireplace.
Photo of a mid-sized contemporary family room in Portland with white walls, a wall-mounted tv, a library, medium hardwood floors and a ribbon fireplace.
Living Design Ideas with a Wall-mounted TV
7



