Living Design Ideas with a Wood Fireplace Surround
Refine by:
Budget
Sort by:Popular Today
121 - 140 of 2,511 photos
Item 1 of 3
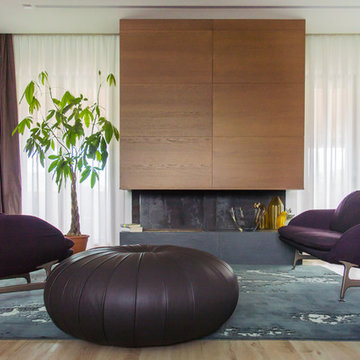
Photo of a mid-sized contemporary open concept living room in Other with brown walls, light hardwood floors and a wood fireplace surround.

Photo of an expansive contemporary open concept family room in Salt Lake City with a game room, beige walls, medium hardwood floors, a ribbon fireplace, a wood fireplace surround, a wall-mounted tv, brown floor, coffered and wood walls.
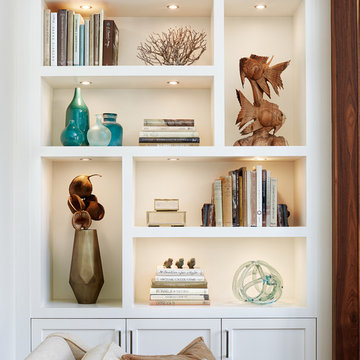
Large contemporary loft-style family room in Toronto with beige walls, dark hardwood floors, a standard fireplace, a wood fireplace surround and a built-in media wall.
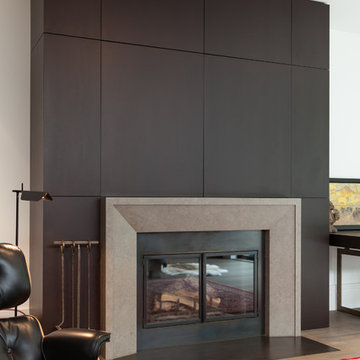
Another view of the previous image, here showing how the television is "hidden" when not in use. Photo by Rusty Reniers
Mid-sized modern enclosed living room in San Francisco with a standard fireplace, a wood fireplace surround, a concealed tv, white walls, light hardwood floors and brown floor.
Mid-sized modern enclosed living room in San Francisco with a standard fireplace, a wood fireplace surround, a concealed tv, white walls, light hardwood floors and brown floor.
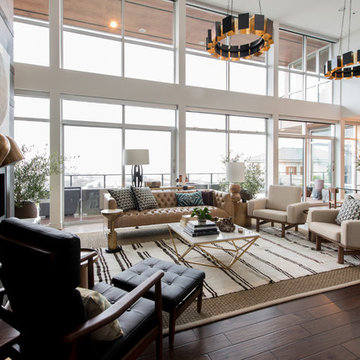
Design ideas for a large midcentury open concept living room in Seattle with beige walls, medium hardwood floors, a standard fireplace, a wood fireplace surround and no tv.
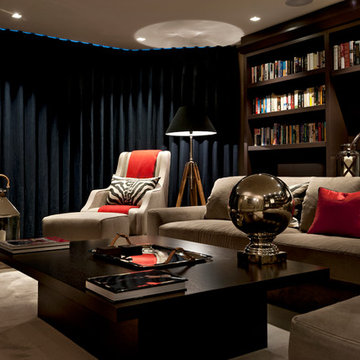
The heavy denim fabric was our choice for the curtains and it worked brilliantly, giving serious weight to the scheme. Minotti floor cushion in Ralph Lauren plaid and the bespoke coffee table set the scene for a night in, with a well-deserved glass of red.
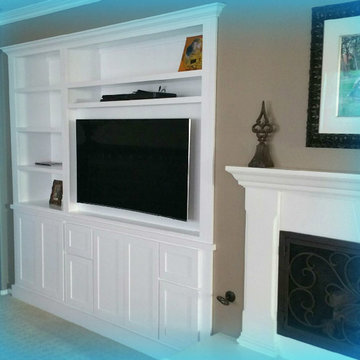
Entertainment Center built in to wall alcove
C & L Design Specialists exclusive photo
Photo of a mid-sized traditional living room in Los Angeles with a standard fireplace, a wood fireplace surround and a built-in media wall.
Photo of a mid-sized traditional living room in Los Angeles with a standard fireplace, a wood fireplace surround and a built-in media wall.

The large oval coffee table is made from a high-gloss, cloudy-brown vellum. The puffy, nimbus-like shapes have an ephemeral quality, as if they could evaporate at any moment.
By contrast, two angular lounge chairs have been upholstered in a fabric of equally striking angles.
Richly embroidered curtains mix matte and metallic yarns that play the light beautifully.
These things, combined with the densely textured wallpaper, create a room full of varied surfaces, shapes and patterns.
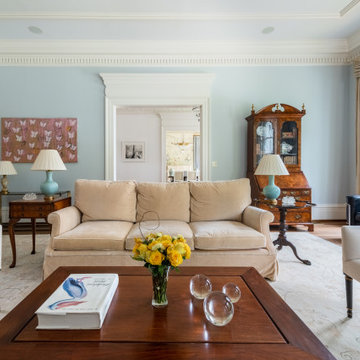
Design ideas for a large traditional formal enclosed living room in Atlanta with blue walls, light hardwood floors, a standard fireplace, a wood fireplace surround and brown floor.
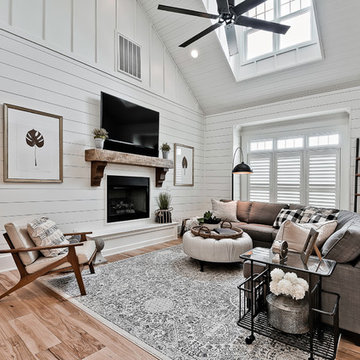
Inspiration for a large country open concept family room in Other with white walls, a standard fireplace, a wood fireplace surround, a wall-mounted tv, medium hardwood floors and brown floor.
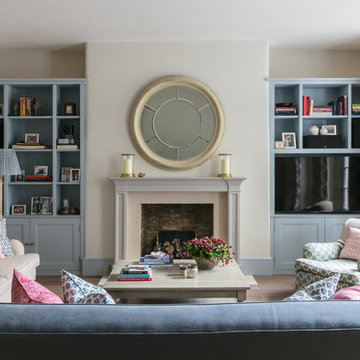
We were taking cues from french country style for the colours and feel of this house. Soft provincial blues with washed reds, and grey or worn wood tones. I love the big new mantelpiece we fitted, and the new french doors with the mullioned windows, keeping it classic but with a fresh twist by painting the woodwork blue. Photographer: Nick George
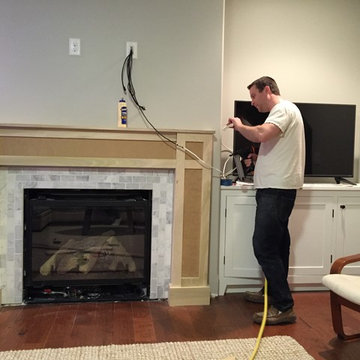
I have a post on how to make this on my blog - http://www.philipmillerfurniture.com/blog
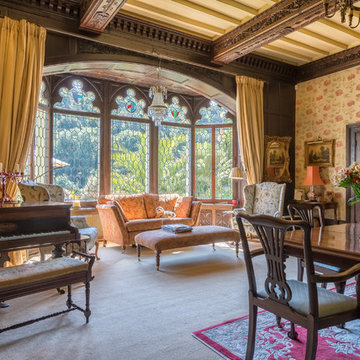
Stunning living room with views to the River Dart in a fully renovated Lodge House in the Strawberry Hill Gothic Style. c1883 Warfleet Creek, Dartmouth, South Devon. Colin Cadle Photography, Photo Styling by Jan
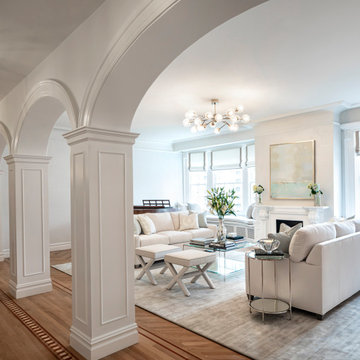
These beautiful arch openings creates a beautiful view of this open living room space
Design ideas for a large transitional formal open concept living room in New York with white walls, carpet, a standard fireplace, a wood fireplace surround, a wall-mounted tv and beige floor.
Design ideas for a large transitional formal open concept living room in New York with white walls, carpet, a standard fireplace, a wood fireplace surround, a wall-mounted tv and beige floor.
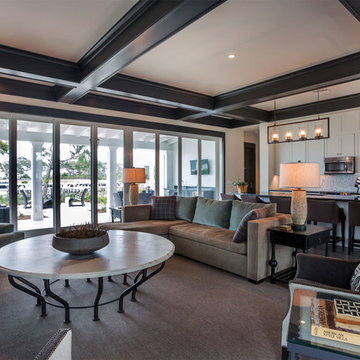
In warmer climates, multiple seating and gathering areas can become a grand single space by retracting glass doors. When open, they permit alfresco living with immediate exposure to fresh air and sunshine. When closed, they expand the indoor experience with expansive views to the exterior.
A Bonisolli Photography
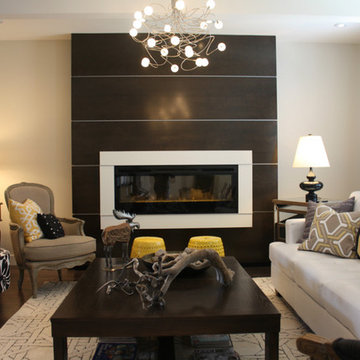
This is a recent project of YourStyle Kitchens Ltd. Working in conjunction with the home owner Jackie Dixon owner of Jacobo Interiors (Brilliant interior Designer, well known in Vancouver BC). We helped design, build and install cabinetry for the entire home. Cabinetry included the main kitchen upstairs, fireplace, laundry room, basement apartment, vanities and bedroom furniture (not shown). Both upstairs kitchen and downstairs kitchen feature a painted finish with stained Island. Countertops for upstairs kitchen are LG Viatera Quartz. The fireplace is a combination of stained birch and grey painted finish.
Kevin Walsh
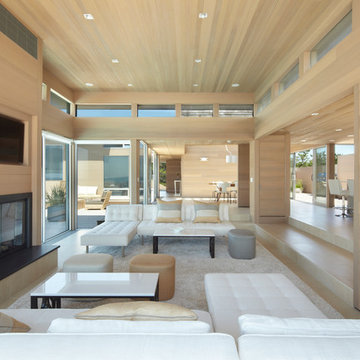
photo credit: www.mikikokikuyama.com
Photo of a large beach style open concept living room in New York with beige walls, a standard fireplace, a built-in media wall, porcelain floors, a wood fireplace surround and beige floor.
Photo of a large beach style open concept living room in New York with beige walls, a standard fireplace, a built-in media wall, porcelain floors, a wood fireplace surround and beige floor.

This Rivers Spencer living room was designed with the idea of livable luxury in mind. Using soft tones of blues, taupes, and whites the space is serene and comfortable for the home owner.
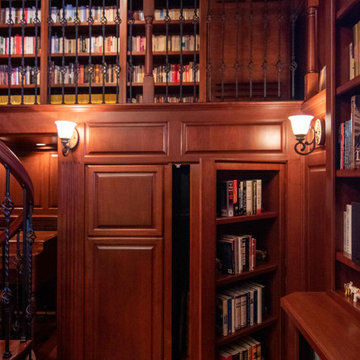
This is an example of a large traditional formal enclosed living room in Minneapolis with brown walls, medium hardwood floors, a standard fireplace, a wood fireplace surround, a built-in media wall and brown floor.
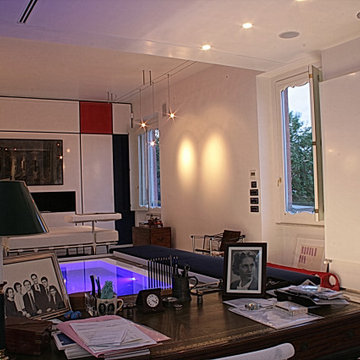
PICTURED
The West living room area: the desk faces the infinity pool.
/
NELLA FOTO
La zona Ovest del soggiorno: lo scrittoio si affaccia sulla vasca a sfioro.
/
THE PROJECT
Our client wanted a town home from where he could enjoy the beautiful Ara Pacis and Tevere view, “purified” from traffic noises and lights.
Interior design had to contrast the surrounding ancient landscape, in order to mark a pointbreak from surroundings.
We had to completely modify the general floorplan, making space for a large, open living (150 mq, 1.600 sqf). We added a large internal infinity-pool in the middle, completed by a high, thin waterfall from he ceiling: such a demanding work awarded us with a beautifully relaxing hall, where the whisper of water offers space to imagination...
The house has an open italian kitchen, 2 bedrooms and 3 bathrooms.
/
IL PROGETTO
Il nostro cliente desiderava una casa di città, da cui godere della splendida vista di Ara Pacis e Tevere, "purificata" dai rumori e dalle luci del traffico.
Il design degli interni doveva contrastare il paesaggio antico circostante, al fine di segnare un punto di rottura con l'esterno.
Abbiamo dovuto modificare completamente la planimetria generale, creando spazio per un ampio soggiorno aperto (150 mq, 1.600 mq). Abbiamo aggiunto una grande piscina a sfioro interna, nel mezzo del soggiorno, completata da un'alta e sottile cascata, con un velo d'acqua che scende dolcemente dal soffitto.
Un lavoro così impegnativo ci ha premiato con ambienti sorprendentemente rilassanti, dove il sussurro dell'acqua offre spazio all'immaginazione ...
Una cucina italiana contemporanea, separata dal soggiorno da una vetrata mobile curva, 2 camere da letto e 3 bagni completano il progetto.
Living Design Ideas with a Wood Fireplace Surround
7



