Living Design Ideas with a Wood Fireplace Surround
Refine by:
Budget
Sort by:Popular Today
61 - 80 of 2,511 photos
Item 1 of 3
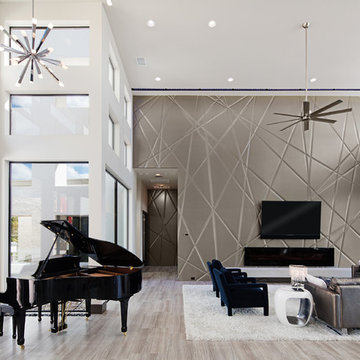
design by oscar e flores design studio
builder mike hollaway homes
This is an example of a large modern open concept living room in Austin with white walls, porcelain floors, a ribbon fireplace, a wood fireplace surround and no tv.
This is an example of a large modern open concept living room in Austin with white walls, porcelain floors, a ribbon fireplace, a wood fireplace surround and no tv.
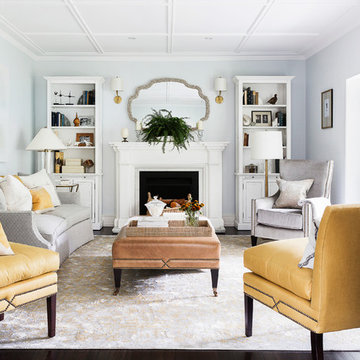
This is an example of a traditional formal living room in Sydney with dark hardwood floors, a standard fireplace, a wood fireplace surround and grey walls.
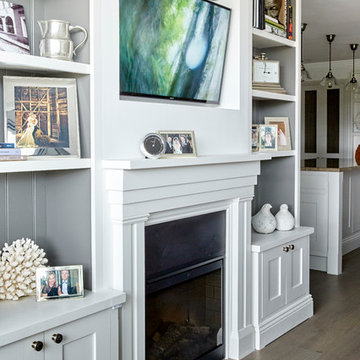
Photo of a mid-sized traditional living room in Sydney with white walls, light hardwood floors, a standard fireplace, a wood fireplace surround and a built-in media wall.
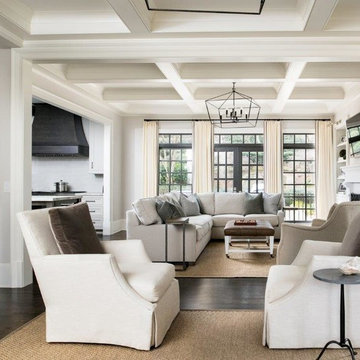
To create a home that would be conducive to seeing everywhere and bringing the family together, we had to remove or shorten every wall on the first floor. The home's new configuration opens the kitchen to almost every room on lower level. This picture shows that you can see into the kitchen from the formal living room at the front of the house. Additionally, a wet bar is in this room, which is a great asset when entertaining.
Galina Coada Photography
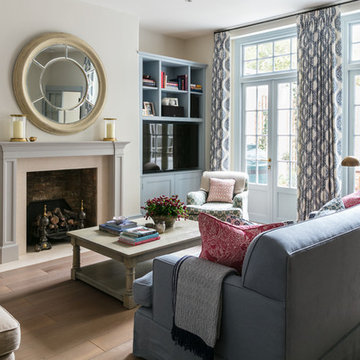
We were taking cues from french country style for the colours and feel of this house. Soft provincial blues with washed reds, and grey or worn wood tones. I love the big new mantelpiece we fitted, and the new french doors with the mullioned windows, keeping it classic but with a fresh twist by painting the woodwork blue. Photographer: Nick George
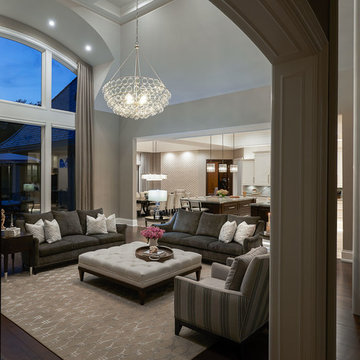
We took a clean and more contemporary approach to this great room. There is a strong emphasis on line and form in this room which gives this contemporary style its energy. This great room was designed with abundant open space and natural light in mind, which makes the room feel airy and expansive. Because there isn't any clutter, every piece stands out. There are smooth profiles in this room rather than heavy ornamentation, and there are solid and subtly patterned fabrics in lieu of colorful prints. While this room has minimal accessories rather than big collections it does not lack the warmth of a more traditional style.
Photography by Carlson Productions LLC
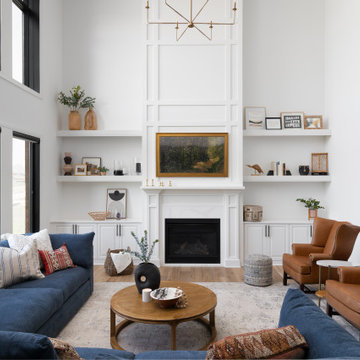
Custom designed fireplace with molding design. Vaulted ceilings with stunning lighting. Built-in cabinetry for storage and floating shelves for displacing items you love. Comfortable furniture for a growing family: sectional sofa, leather chairs, vintage rug creating a light and airy living space.
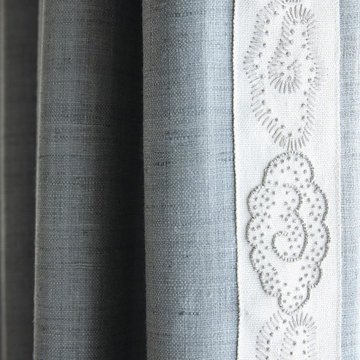
This blue drapery features custom, grey and white cloud embroidery.
This is an example of a traditional living room in Denver with grey walls, dark hardwood floors, a standard fireplace, a wood fireplace surround, no tv, brown floor, coffered and wallpaper.
This is an example of a traditional living room in Denver with grey walls, dark hardwood floors, a standard fireplace, a wood fireplace surround, no tv, brown floor, coffered and wallpaper.
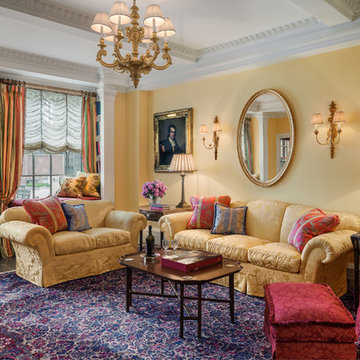
Living room
Photo credit: Tom Crane
This is an example of a mid-sized traditional formal enclosed living room in New York with yellow walls, brown floor, medium hardwood floors, a standard fireplace and a wood fireplace surround.
This is an example of a mid-sized traditional formal enclosed living room in New York with yellow walls, brown floor, medium hardwood floors, a standard fireplace and a wood fireplace surround.
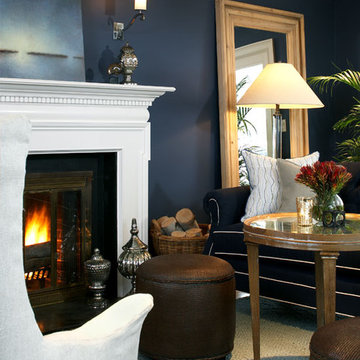
Inspiration for a large beach style formal enclosed living room in Boston with blue walls, carpet, a standard fireplace and a wood fireplace surround.
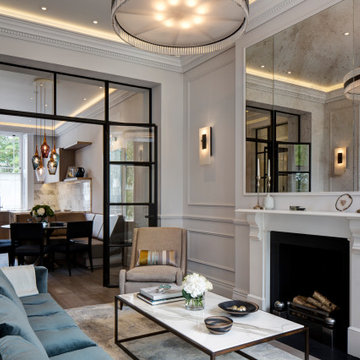
This is an example of a mid-sized transitional formal enclosed living room in London with white walls, medium hardwood floors, a standard fireplace, a wood fireplace surround, no tv, brown floor and panelled walls.
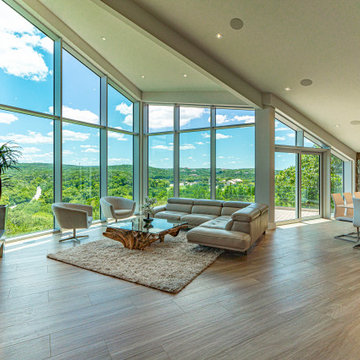
The curtain wall windows and sliding glass doors look out over the hills of West Austin.
Builder: Oliver Custom Homes
Architect: Barley|Pfeiffer
Interior Designer: Panache Interiors
Photographer: Mark Adams Media
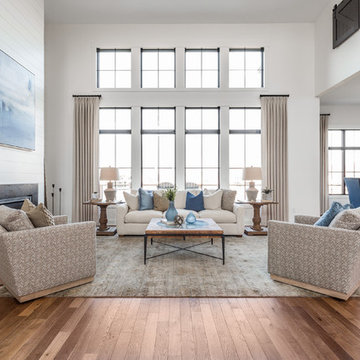
Large country formal open concept living room in Indianapolis with white walls, medium hardwood floors, a standard fireplace, a wood fireplace surround, no tv and multi-coloured floor.
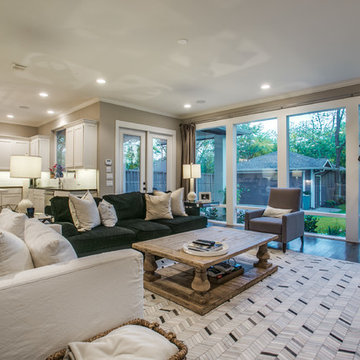
Photo of a large contemporary formal open concept living room in Dallas with beige walls, medium hardwood floors, a standard fireplace, a wood fireplace surround, a wall-mounted tv and brown floor.
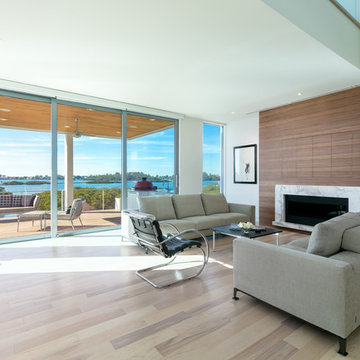
Built by NWC Construction
Ryan Gamma Photography
Mid-sized contemporary open concept living room in Tampa with white walls, light hardwood floors, a standard fireplace, a wood fireplace surround, a built-in media wall and multi-coloured floor.
Mid-sized contemporary open concept living room in Tampa with white walls, light hardwood floors, a standard fireplace, a wood fireplace surround, a built-in media wall and multi-coloured floor.
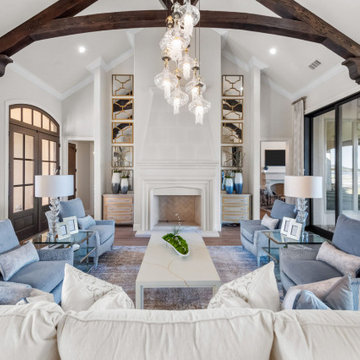
This is an example of an expansive open concept living room in Dallas with beige walls, medium hardwood floors, a standard fireplace, a wood fireplace surround, brown floor and exposed beam.
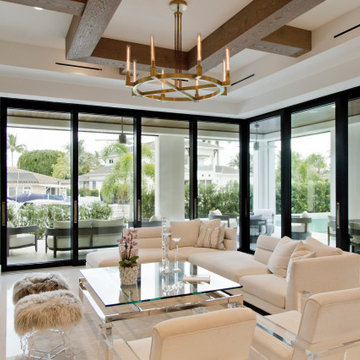
This is an example of a large beach style open concept family room in Miami with white walls, ceramic floors, a ribbon fireplace, a wood fireplace surround, a wall-mounted tv, white floor and exposed beam.
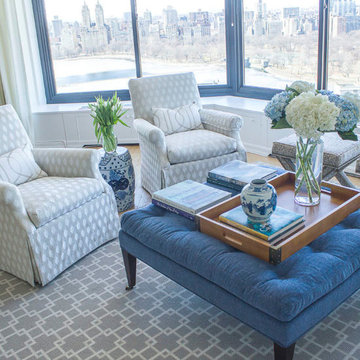
Transitional Living Room overlooking Central Park Designed by DLT Interiors- Debbie Travin
This is an example of a mid-sized transitional formal open concept living room in New York with white walls, carpet, a standard fireplace, a wood fireplace surround, a wall-mounted tv and brown floor.
This is an example of a mid-sized transitional formal open concept living room in New York with white walls, carpet, a standard fireplace, a wood fireplace surround, a wall-mounted tv and brown floor.
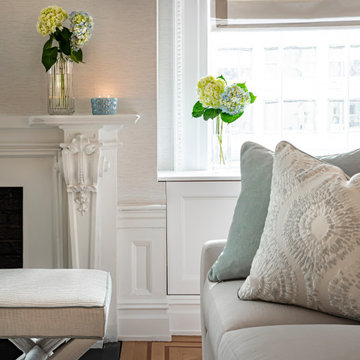
A close up of the detailing on customize roman shade, pillows and x-bench
Design ideas for a large transitional formal open concept living room in New York with white walls, carpet, a standard fireplace, a wood fireplace surround, a wall-mounted tv and beige floor.
Design ideas for a large transitional formal open concept living room in New York with white walls, carpet, a standard fireplace, a wood fireplace surround, a wall-mounted tv and beige floor.
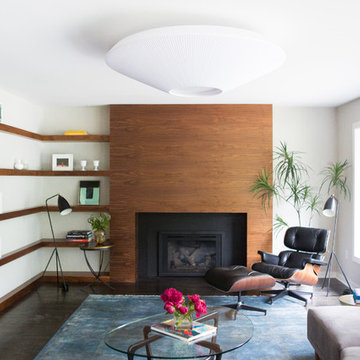
walnut fireplace + walnut floating shelves
photographer: canary grey
Large midcentury enclosed living room in Minneapolis with grey walls, dark hardwood floors, a standard fireplace, a wood fireplace surround and no tv.
Large midcentury enclosed living room in Minneapolis with grey walls, dark hardwood floors, a standard fireplace, a wood fireplace surround and no tv.
Living Design Ideas with a Wood Fireplace Surround
4



