Living Design Ideas with a Wood Stove
Refine by:
Budget
Sort by:Popular Today
81 - 100 of 1,353 photos
Item 1 of 3
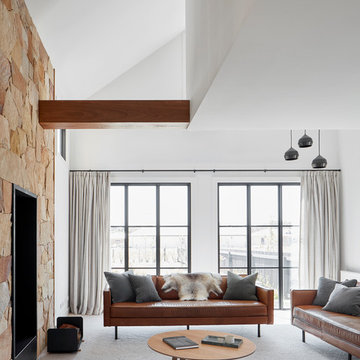
Fireplace at the Village house by GLOW design group. Photo Jack Lovel
Mid-sized country open concept living room in Melbourne with a home bar, white walls, carpet, a wood stove, a metal fireplace surround, no tv and grey floor.
Mid-sized country open concept living room in Melbourne with a home bar, white walls, carpet, a wood stove, a metal fireplace surround, no tv and grey floor.
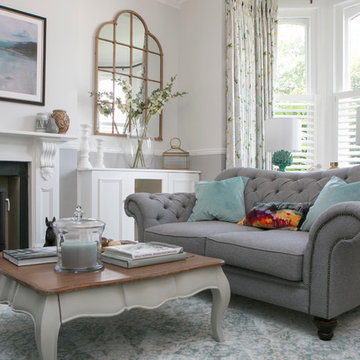
Sasfi Hope-Ross
This is an example of a large traditional formal open concept living room in Dorset with grey walls, carpet, a wood stove and a stone fireplace surround.
This is an example of a large traditional formal open concept living room in Dorset with grey walls, carpet, a wood stove and a stone fireplace surround.
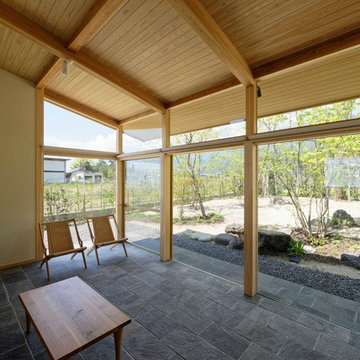
Asian living room in Other with beige walls, a wood stove, a stone fireplace surround and no tv.
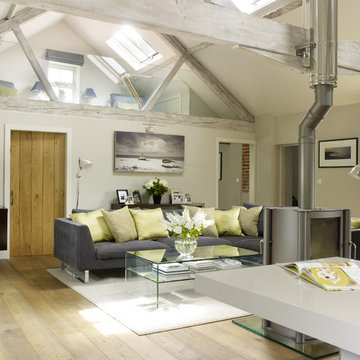
Images by Rachael Smith www.rachaelsmith.net
Mid-sized country formal open concept living room in London with grey walls, light hardwood floors and a wood stove.
Mid-sized country formal open concept living room in London with grey walls, light hardwood floors and a wood stove.
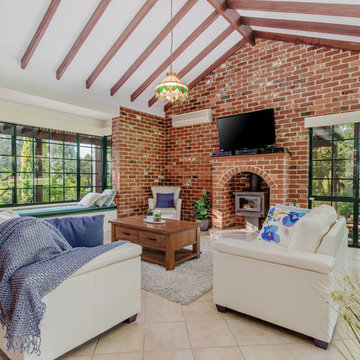
Bethany Brouwer House Guru Photography
Design ideas for a country formal enclosed living room in Perth with red walls, a wood stove, a wall-mounted tv and beige floor.
Design ideas for a country formal enclosed living room in Perth with red walls, a wood stove, a wall-mounted tv and beige floor.
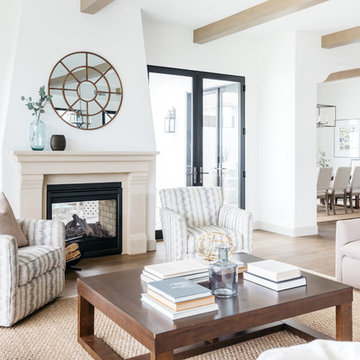
Christopher Lee Foto
Inspiration for a mediterranean living room in Los Angeles with white walls, a wood stove, brown floor and light hardwood floors.
Inspiration for a mediterranean living room in Los Angeles with white walls, a wood stove, brown floor and light hardwood floors.
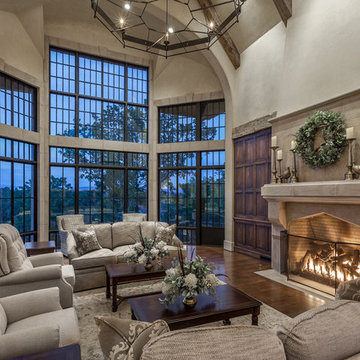
Photo of a large mediterranean living room in Other with beige walls, medium hardwood floors, a wood stove, a stone fireplace surround, a concealed tv and brown floor.
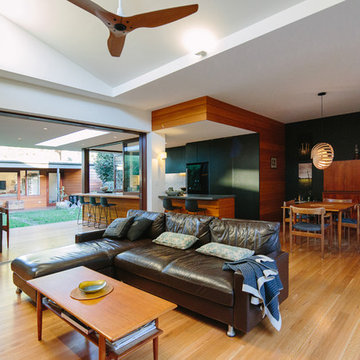
Ann-Louise Buck
Design ideas for a mid-sized contemporary open concept living room in Sydney with white walls, medium hardwood floors, a wood stove, a metal fireplace surround and a wall-mounted tv.
Design ideas for a mid-sized contemporary open concept living room in Sydney with white walls, medium hardwood floors, a wood stove, a metal fireplace surround and a wall-mounted tv.
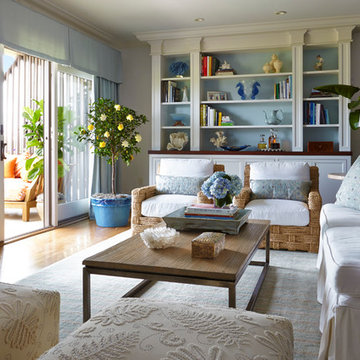
A cool palette of blues and whites set the tone for this waterfront home. A U-shape seating arrangement allows for views to the television and the outdoor terrace.
Photo Credit: Phillip Ennis Photography
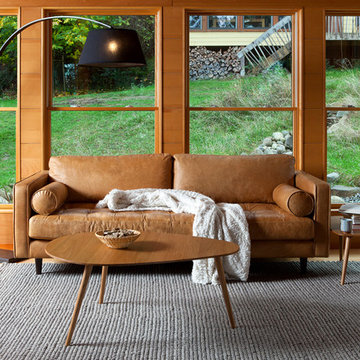
A trendy update on a classic design, the Sven sofa with its tufted bench seat draws inspiration from the mid-century era.
Mid-sized midcentury enclosed living room in Vancouver with light hardwood floors and a wood stove.
Mid-sized midcentury enclosed living room in Vancouver with light hardwood floors and a wood stove.
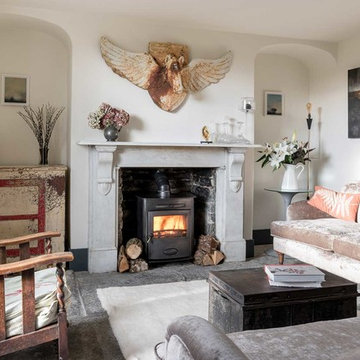
Ben G Waller Photography
Country living room in Sussex with white walls and a wood stove.
Country living room in Sussex with white walls and a wood stove.
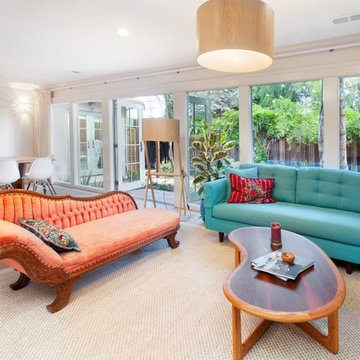
Down-to-studs remodel and second floor addition. The original house was a simple plain ranch house with a layout that didn’t function well for the family. We changed the house to a contemporary Mediterranean with an eclectic mix of details. Space was limited by City Planning requirements so an important aspect of the design was to optimize every bit of space, both inside and outside. The living space extends out to functional places in the back and front yards: a private shaded back yard and a sunny seating area in the front yard off the kitchen where neighbors can easily mingle with the family. A Japanese bath off the master bedroom upstairs overlooks a private roof deck which is screened from neighbors’ views by a trellis with plants growing from planter boxes and with lanterns hanging from a trellis above.
Photography by Kurt Manley.
https://saikleyarchitects.com/portfolio/modern-mediterranean/
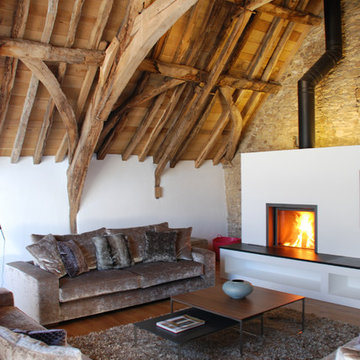
One of the only surviving examples of a 14thC agricultural building of this type in Cornwall, the ancient Grade II*Listed Medieval Tithe Barn had fallen into dereliction and was on the National Buildings at Risk Register. Numerous previous attempts to obtain planning consent had been unsuccessful, but a detailed and sympathetic approach by The Bazeley Partnership secured the support of English Heritage, thereby enabling this important building to begin a new chapter as a stunning, unique home designed for modern-day living.
A key element of the conversion was the insertion of a contemporary glazed extension which provides a bridge between the older and newer parts of the building. The finished accommodation includes bespoke features such as a new staircase and kitchen and offers an extraordinary blend of old and new in an idyllic location overlooking the Cornish coast.
This complex project required working with traditional building materials and the majority of the stone, timber and slate found on site was utilised in the reconstruction of the barn.
Since completion, the project has been featured in various national and local magazines, as well as being shown on Homes by the Sea on More4.
The project won the prestigious Cornish Buildings Group Main Award for ‘Maer Barn, 14th Century Grade II* Listed Tithe Barn Conversion to Family Dwelling’.
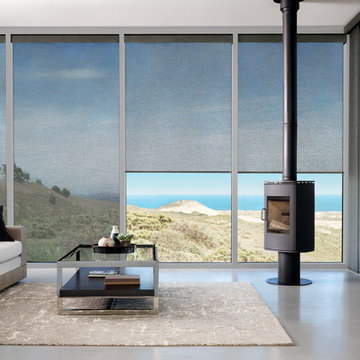
This is an example of a large modern formal open concept living room in New York with white walls, concrete floors, a wood stove, a metal fireplace surround and no tv.
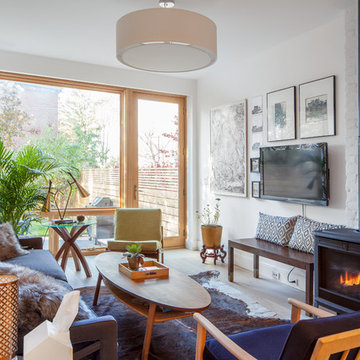
The living room was oriented towards the back of this rowhouse to maximize light and an indoor-outdoor connection. We removed an existing mudroom and added a huge picture window with operable awnings beneath and an 8' door to maximize views to the backyard.
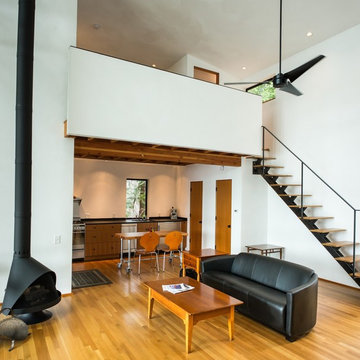
Christopher Bell
http://christopher-bell.com/
This is an example of a mid-sized contemporary living room in Seattle with white walls, medium hardwood floors, a wood stove and no tv.
This is an example of a mid-sized contemporary living room in Seattle with white walls, medium hardwood floors, a wood stove and no tv.
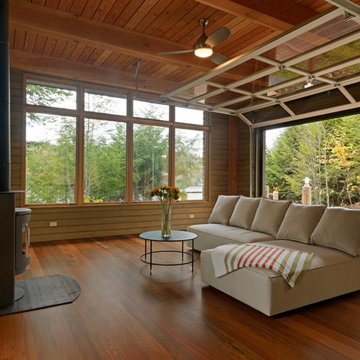
Mid-sized country formal enclosed living room in Burlington with brown walls, dark hardwood floors, a wood stove, no tv and brown floor.
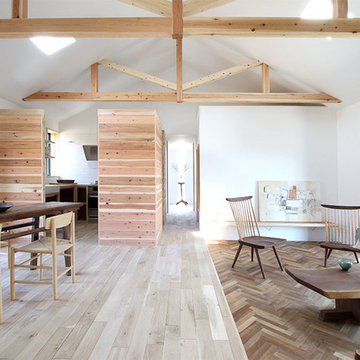
Case Study House #55 O House
和組みではない、洋組みのトラスが美しい森のすまい。
地場産のシダー、ヒノキ、オーク、アッシュ、チーク、
ウォルナットで奏でられる心地良い音楽。
Inspiration for a country open concept living room in Other with white walls, light hardwood floors, a wood stove, a concrete fireplace surround, a wall-mounted tv and white floor.
Inspiration for a country open concept living room in Other with white walls, light hardwood floors, a wood stove, a concrete fireplace surround, a wall-mounted tv and white floor.
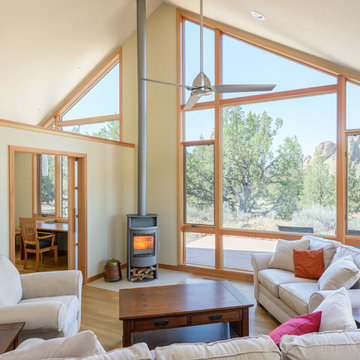
Alan Brandt Photography
Photo of a contemporary living room in Other with beige walls, light hardwood floors and a wood stove.
Photo of a contemporary living room in Other with beige walls, light hardwood floors and a wood stove.
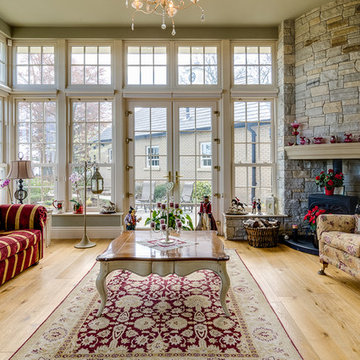
Gary Quigg Photography
Traditional sunroom in Belfast with light hardwood floors, a wood stove and a stone fireplace surround.
Traditional sunroom in Belfast with light hardwood floors, a wood stove and a stone fireplace surround.
Living Design Ideas with a Wood Stove
5



