Living Design Ideas with Beige Floor
Refine by:
Budget
Sort by:Popular Today
1 - 20 of 44 photos
Item 1 of 3
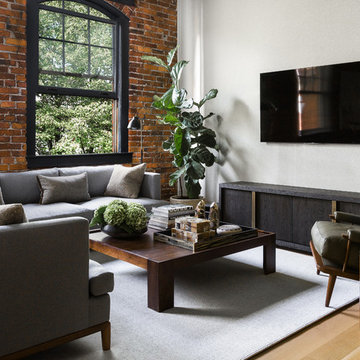
This is an example of a transitional living room in Seattle with white walls, light hardwood floors, a wall-mounted tv and beige floor.
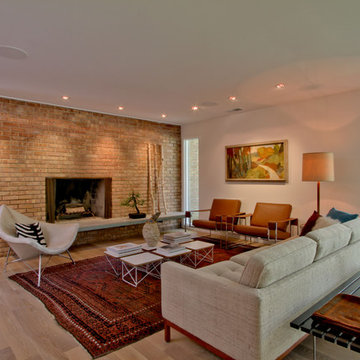
The original masonry fireplace, with brick veneer and floating steel framed hearth. The hearth was re-surfaced with a concrete, poured in place counter material. Low voltage, MR-16 recessed lights accent the fireplace and artwork. A small sidelight brings natural light in to wash the brick fireplace as well. Photo by Christopher Wright, CR
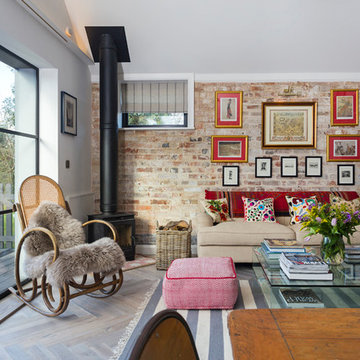
Richard Gadsby Photography
Design ideas for an eclectic open concept living room in Kent with red walls, light hardwood floors, a wood stove, a metal fireplace surround and beige floor.
Design ideas for an eclectic open concept living room in Kent with red walls, light hardwood floors, a wood stove, a metal fireplace surround and beige floor.
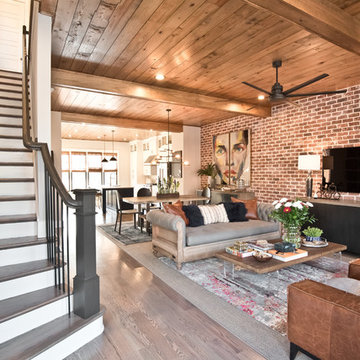
Design ideas for an industrial open concept living room in Atlanta with red walls, light hardwood floors, a wall-mounted tv and beige floor.
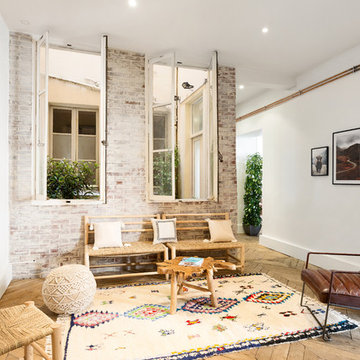
Inspiration for a scandinavian living room in Paris with white walls, light hardwood floors and beige floor.
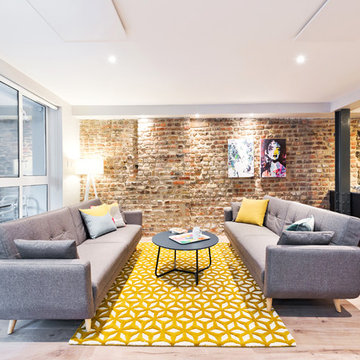
De Urbanic
Design ideas for a mid-sized contemporary formal open concept living room in Dublin with laminate floors, no fireplace, no tv and beige floor.
Design ideas for a mid-sized contemporary formal open concept living room in Dublin with laminate floors, no fireplace, no tv and beige floor.
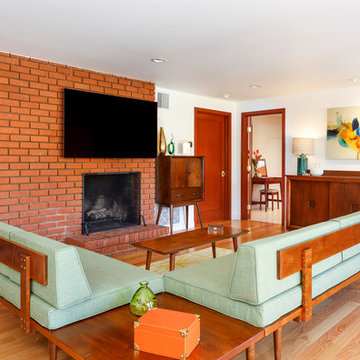
Photo of a midcentury living room in Los Angeles with white walls, light hardwood floors, a standard fireplace, a brick fireplace surround, a wall-mounted tv and beige floor.
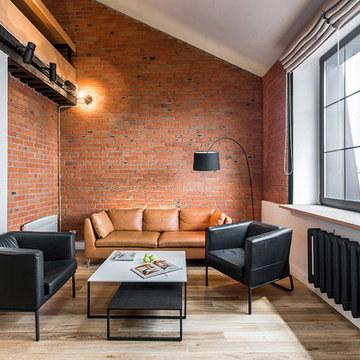
This is an example of an industrial formal enclosed living room in Moscow with brown walls, medium hardwood floors and beige floor.
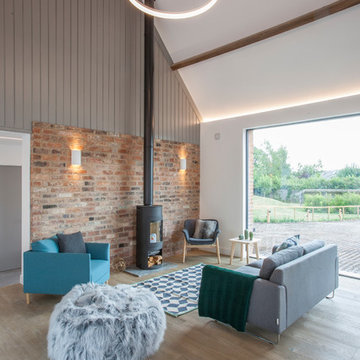
barn conversion,
Design ideas for a country open concept living room in West Midlands with grey walls, light hardwood floors, a wood stove and beige floor.
Design ideas for a country open concept living room in West Midlands with grey walls, light hardwood floors, a wood stove and beige floor.
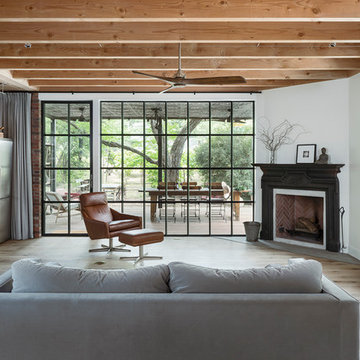
Design ideas for a country family room in Austin with a home bar, white walls, light hardwood floors, a corner fireplace and beige floor.
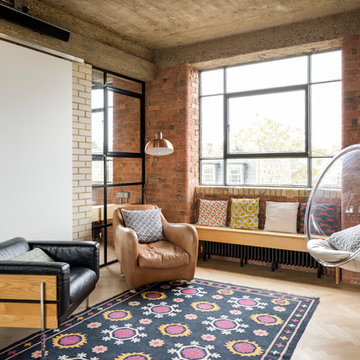
Photo of an industrial living room in London with white walls, light hardwood floors and beige floor.
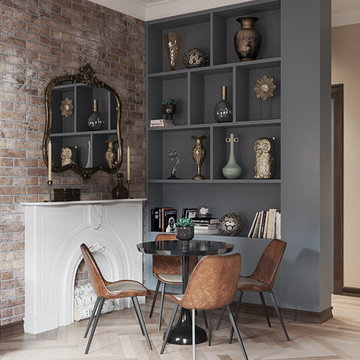
This is an example of a contemporary living room in New York with grey walls, light hardwood floors, a standard fireplace and beige floor.
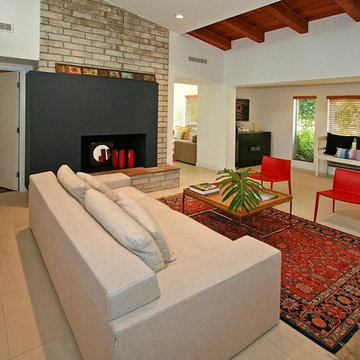
Inspiration for a mid-sized contemporary formal open concept living room in Miami with white walls, no tv, beige floor and a standard fireplace.
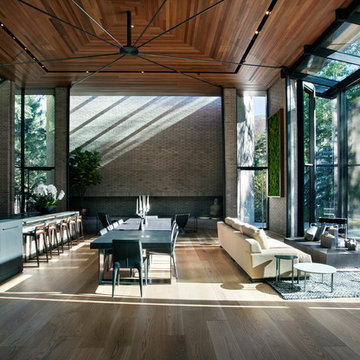
Photo of a contemporary open concept living room in Denver with grey walls, light hardwood floors and beige floor.
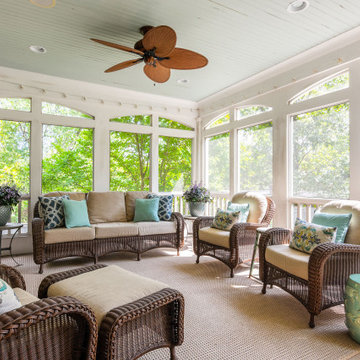
Photo of a large transitional sunroom in Nashville with no fireplace and beige floor.
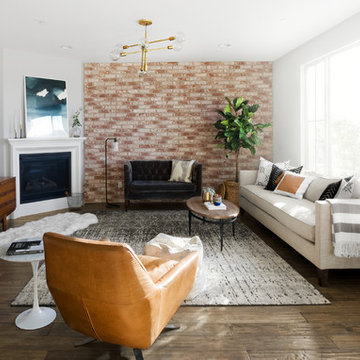
Inspiration for a midcentury formal open concept living room in San Diego with multi-coloured walls, dark hardwood floors, a standard fireplace, a freestanding tv and beige floor.
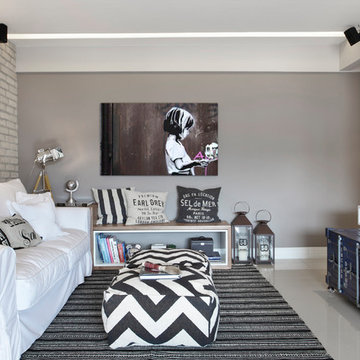
MCA estudio
Design ideas for a small industrial open concept living room in Milan with porcelain floors, a wall-mounted tv, beige floor and grey walls.
Design ideas for a small industrial open concept living room in Milan with porcelain floors, a wall-mounted tv, beige floor and grey walls.
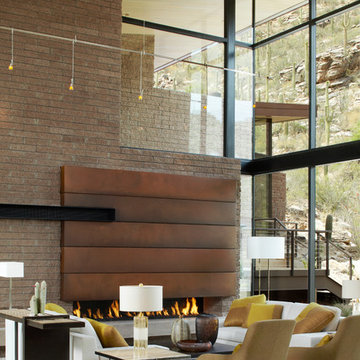
The living room opens to the edge of the Coronado National Forest. The boundary between interior and exterior is blurred by the continuation of the tongue and groove ceiling finish.
Dominique Vorillon Photography
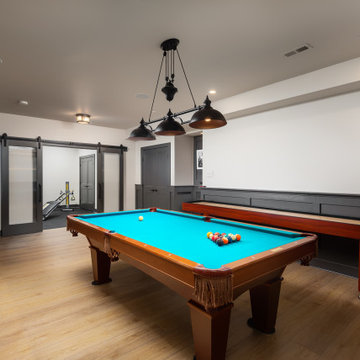
This 1600+ square foot basement was a diamond in the rough. We were tasked with keeping farmhouse elements in the design plan while implementing industrial elements. The client requested the space include a gym, ample seating and viewing area for movies, a full bar , banquette seating as well as area for their gaming tables - shuffleboard, pool table and ping pong. By shifting two support columns we were able to bury one in the powder room wall and implement two in the custom design of the bar. Custom finishes are provided throughout the space to complete this entertainers dream.
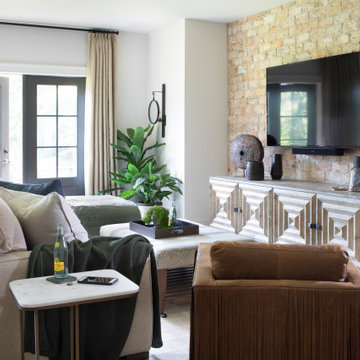
Photo of a large country open concept family room in Atlanta with white walls, light hardwood floors, no fireplace, a wall-mounted tv and beige floor.
Living Design Ideas with Beige Floor
1



