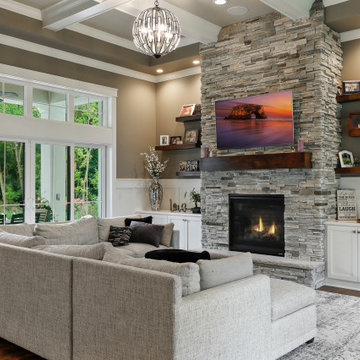Stacked Stone Living Design Ideas with Beige Walls
Refine by:
Budget
Sort by:Popular Today
1 - 20 of 751 photos
Item 1 of 3
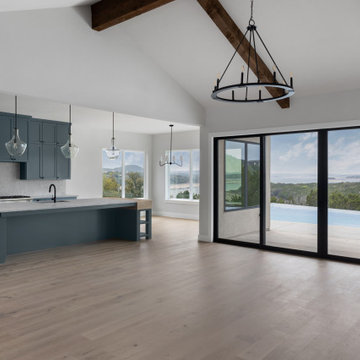
Are you ready for a home that lives, works, and lasts better? Our Zero Energy Ready Homes are so energy efficient a renewable energy system can offset all or most of their annual energy consumption. We have designed these homes for you with our top-selling qualities of a custom home and more. Join us on our mission to make energy-efficient, safe, healthy, and sustainable, homes available to everyone.
Builder: Younger Homes
Architect: Danze and Davis Architects
Designs: Rachel Farrington
Photography: Cate Black Photo
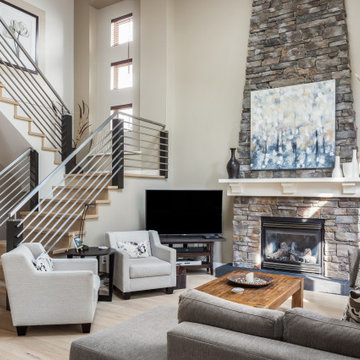
My House Design/Build Team | www.myhousedesignbuild.com | 604-694-6873 | iShot Photography
Photo of a transitional open concept living room in Vancouver with beige walls, light hardwood floors, a standard fireplace, a corner tv and beige floor.
Photo of a transitional open concept living room in Vancouver with beige walls, light hardwood floors, a standard fireplace, a corner tv and beige floor.
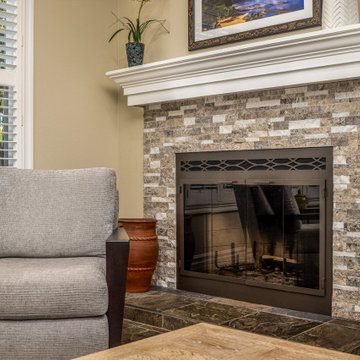
This fireplace makeover is absolutely stunning and is coordinated with the rest of the home which was completed in Spring of 2022.
Photo of a mid-sized beach style open concept family room in San Diego with beige walls, a standard fireplace and a wall-mounted tv.
Photo of a mid-sized beach style open concept family room in San Diego with beige walls, a standard fireplace and a wall-mounted tv.

Design ideas for a mid-sized contemporary open concept family room in Dallas with beige walls, limestone floors, a standard fireplace, a wall-mounted tv, grey floor and vaulted.
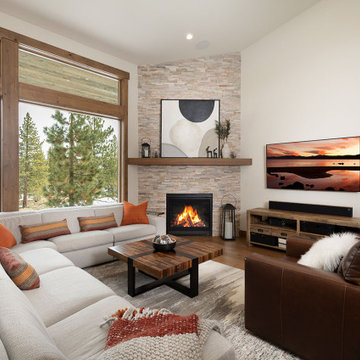
Design ideas for a mid-sized contemporary open concept living room in Sacramento with beige walls, medium hardwood floors, a corner fireplace, a wall-mounted tv and brown floor.

New Fireplace
Design ideas for a large transitional family room in Orange County with beige walls, ceramic floors, a standard fireplace, a wall-mounted tv and beige floor.
Design ideas for a large transitional family room in Orange County with beige walls, ceramic floors, a standard fireplace, a wall-mounted tv and beige floor.

Cathedral ceilings are warmed by natural wooden beams. Blue cabinets host a wine refrigerator and add a pop of color. The L-shaped sofa allows for lounging while looking at the fireplace and the tv.

Built-in shelving storage with a custom wood stained bench to tie into the custom kitchen cabinetry. Wagon wheel chandelier.
Photo of a mid-sized country open concept family room in Minneapolis with beige walls, medium hardwood floors, a standard fireplace, a wall-mounted tv and brown floor.
Photo of a mid-sized country open concept family room in Minneapolis with beige walls, medium hardwood floors, a standard fireplace, a wall-mounted tv and brown floor.
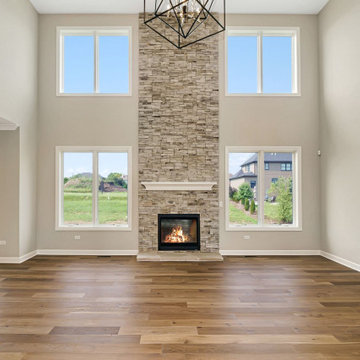
This is an example of an expansive traditional open concept family room in Chicago with beige walls, medium hardwood floors, a standard fireplace and brown floor.
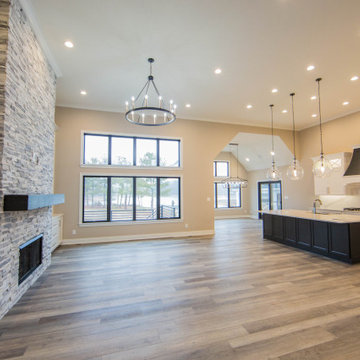
The living room's fireplace and built-in shelves help to anchor this large living space.
Design ideas for a large arts and crafts open concept living room in Indianapolis with beige walls, medium hardwood floors, a standard fireplace, a wall-mounted tv and brown floor.
Design ideas for a large arts and crafts open concept living room in Indianapolis with beige walls, medium hardwood floors, a standard fireplace, a wall-mounted tv and brown floor.
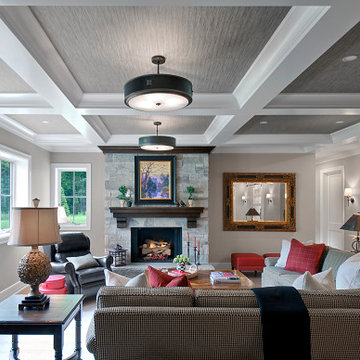
Though partially below grade, there is no shortage of natural light beaming through the large windows in this space. Sofas by Vanguard; pillow wools by Style Library / Morris & Co.

This is an example of a large industrial open concept living room in Atlanta with beige walls, medium hardwood floors, a standard fireplace, a wall-mounted tv, brown floor and vaulted.

Open floor plan formal living room with modern fireplace.
Large modern formal open concept living room in Miami with beige walls, light hardwood floors, a standard fireplace, no tv, beige floor, vaulted and panelled walls.
Large modern formal open concept living room in Miami with beige walls, light hardwood floors, a standard fireplace, no tv, beige floor, vaulted and panelled walls.

California coastal living room design with green cabinets to match the kitchen island along with gold hardware, floating shelves with LED lighting, and a mantle stained to match the wood tones throughout the home. A center fireplace with stacked stone to match the rest of the home's design to help give that warm and cozy features to bring the outside in.

This is an example of a large transitional open concept family room in Orlando with beige walls, limestone floors, a corner fireplace, a wall-mounted tv, beige floor and recessed.

The views from this Big Sky home are captivating! Before the shovels were in the ground, we just knew that blurring the palette between the inside and outside was the key to creating a harmonious living experience.
“Thoughtfully merging technology with design, we worked closely with the design and creative community to compose a unified space that both inspires and functions without distracting from the remarkable location and gorgeous architecture. Our goal was to elevate the space aesthetically and sonically. I think we accomplished that and then some.” – Stephanie Gilboy, SAV Digital Environments
From the elegant integrated technology, to the furnishings, area rugs, and original art, this project couldn’t have turned out any better. And can we just say, the custom Meridian Speakers are absolutely marvelous! They truly function as an anchor in the space aesthetically while delivering an exceptional listening experience.
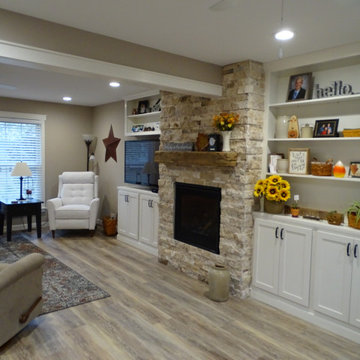
Photo of a large traditional enclosed family room in Other with beige walls, laminate floors, a standard fireplace, a built-in media wall and brown floor.
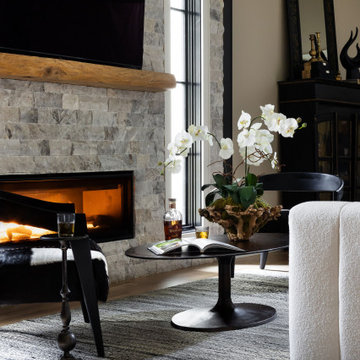
Design ideas for a large transitional enclosed living room in Dallas with beige walls, medium hardwood floors, a ribbon fireplace, a wall-mounted tv and brown floor.
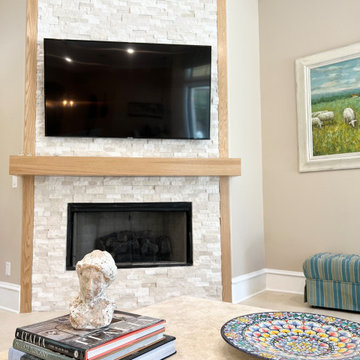
Design ideas for a large transitional open concept family room in Orlando with beige walls, limestone floors, a corner fireplace, a wall-mounted tv, beige floor and recessed.
Stacked Stone Living Design Ideas with Beige Walls
1




