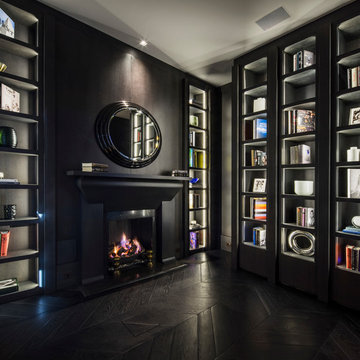Living Design Ideas with Black Floor
Refine by:
Budget
Sort by:Popular Today
41 - 60 of 401 photos
Item 1 of 3
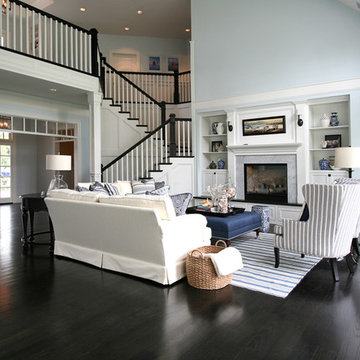
The two story great room of The Hampton. Intentionally understated, with simple clean lines and woodwork. Above the stairs, a reading loft leading to the front deck atop the entry portico.
All pictures were provided by Tamarack Corp. The home was designed by Mike Blondino, of Blondino Design Inc., Interior Design by Garrison Hullinger and was built by Tamarack Corp in the 2009 Clark County Parade of Homes.
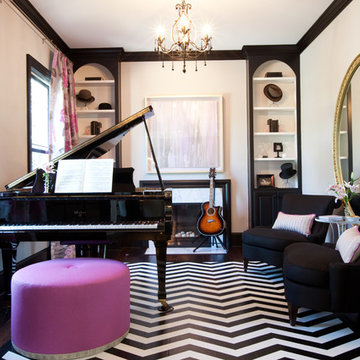
Jamie Sentz
Photo of a mid-sized eclectic enclosed living room in Baltimore with a music area, black floor, white walls, dark hardwood floors, a standard fireplace and no tv.
Photo of a mid-sized eclectic enclosed living room in Baltimore with a music area, black floor, white walls, dark hardwood floors, a standard fireplace and no tv.
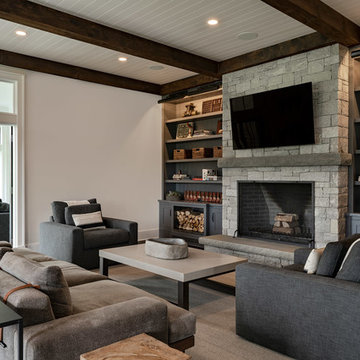
Living room with fireplace, built-in shelves, and furniture.
Photographer: Rob Karosis
Inspiration for a large country enclosed living room in New York with white walls, a standard fireplace, a stone fireplace surround, a wall-mounted tv, dark hardwood floors and black floor.
Inspiration for a large country enclosed living room in New York with white walls, a standard fireplace, a stone fireplace surround, a wall-mounted tv, dark hardwood floors and black floor.
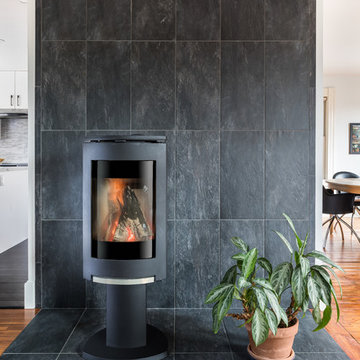
Striking living room fireplace with bold 12"x24" black tiles which cascade down the full length of the wall.
Inspiration for a small modern open concept living room in Boston with a library, white walls, porcelain floors, a wood stove, a tile fireplace surround and black floor.
Inspiration for a small modern open concept living room in Boston with a library, white walls, porcelain floors, a wood stove, a tile fireplace surround and black floor.
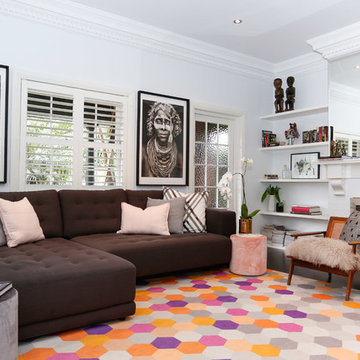
They say the magic thing about home is that it feels good to leave and even better to come back and that is exactly what this family wanted to create when they purchased their Bondi home and prepared to renovate. Like Marilyn Monroe, this 1920’s Californian-style bungalow was born with the bone structure to be a great beauty. From the outset, it was important the design reflect their personal journey as individuals along with celebrating their journey as a family. Using a limited colour palette of white walls and black floors, a minimalist canvas was created to tell their story. Sentimental accents captured from holiday photographs, cherished books, artwork and various pieces collected over the years from their travels added the layers and dimension to the home. Architrave sides in the hallway and cutout reveals were painted in high-gloss black adding contrast and depth to the space. Bathroom renovations followed the black a white theme incorporating black marble with white vein accents and exotic greenery was used throughout the home – both inside and out, adding a lushness reminiscent of time spent in the tropics. Like this family, this home has grown with a 3rd stage now in production - watch this space for more...
Martine Payne & Deen Hameed
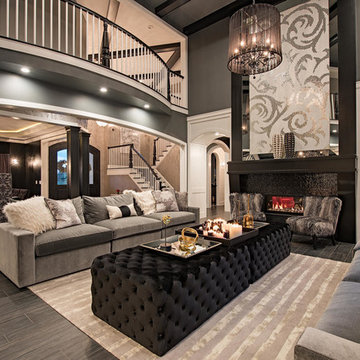
Inspiration for an expansive transitional formal enclosed living room in Cleveland with a tile fireplace surround, black walls, vinyl floors, a ribbon fireplace, no tv and black floor.
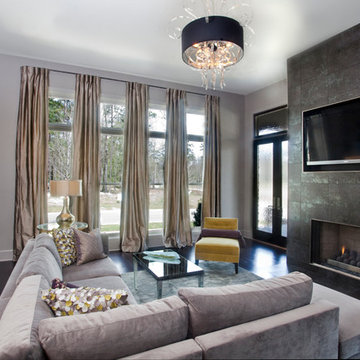
Papillos
Photo of a contemporary living room in New Orleans with a tile fireplace surround and black floor.
Photo of a contemporary living room in New Orleans with a tile fireplace surround and black floor.
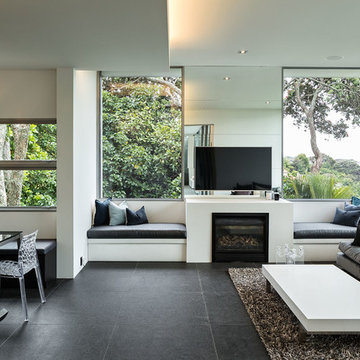
Simon Devitt
Photo of a modern open concept family room in Auckland with white walls, ceramic floors, a standard fireplace, a plaster fireplace surround, black floor and a wall-mounted tv.
Photo of a modern open concept family room in Auckland with white walls, ceramic floors, a standard fireplace, a plaster fireplace surround, black floor and a wall-mounted tv.
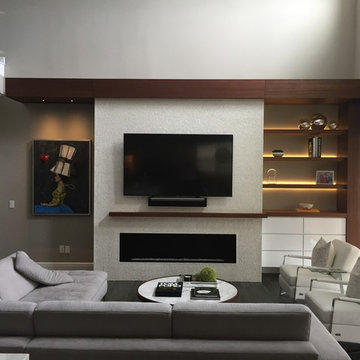
This project has been an amazing transformation. The photos simply do not do it justice. The 75 inch television and gas ribbon fireplace are placed on a background of oyster shell tile with a white grout and framed with a cantilevered top, floating shelves, and a floating mantle made from african Sapele. LED lighting sets off the tile, floating shelves and art niche, and can be dimmed to set the mood. A modern, high gloss floating media cabinet provides storage for components and has two drawers to hold all those small items.
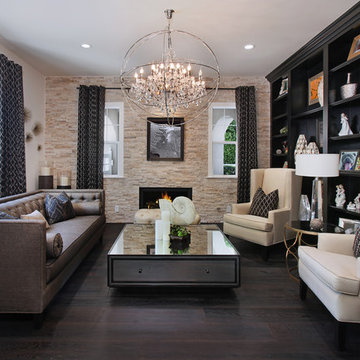
27 Diamonds is an interior design company in Orange County, CA. We take pride in delivering beautiful living spaces that reflect the tastes and lifestyles of our clients. Unlike most companies who charge hourly, most of our design packages are offered at a flat-rate, affordable price. Visit our website for more information: www.27diamonds.com
All furniture can be custom made to your specifications and shipped anywhere in the US (excluding Alaska and Hawaii). Contact us for more information.
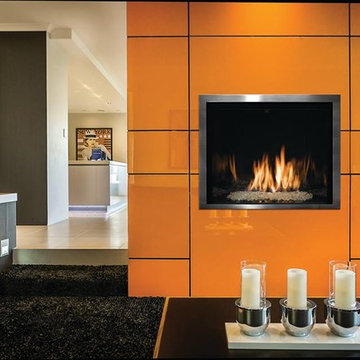
This is an example of a mid-sized transitional formal open concept living room in Denver with grey walls, carpet, a standard fireplace, a tile fireplace surround, no tv and black floor.
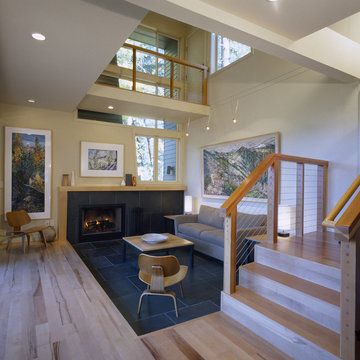
c. Five Design
Photo of a mid-sized modern living room in San Francisco with beige walls, a standard fireplace, no tv and black floor.
Photo of a mid-sized modern living room in San Francisco with beige walls, a standard fireplace, no tv and black floor.
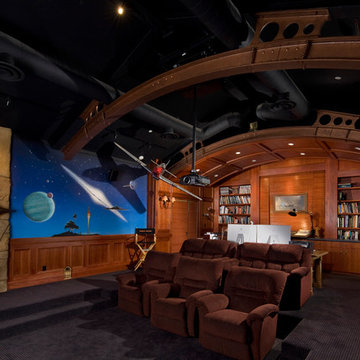
One-of-a-kind home movie theater, complete with custom beamed ceiling, theater seating, surround sound, and the latest in technology. © Holly Lepere
Enclosed home theatre in Santa Barbara with multi-coloured walls, carpet, a projector screen and black floor.
Enclosed home theatre in Santa Barbara with multi-coloured walls, carpet, a projector screen and black floor.
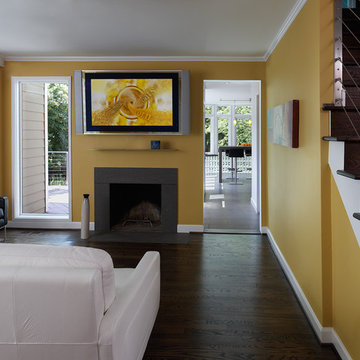
Living room remodel that was part of whole-house remodel. Photography by Maxwell MacKenzie.
Design ideas for a contemporary living room in DC Metro with a standard fireplace, a wall-mounted tv and black floor.
Design ideas for a contemporary living room in DC Metro with a standard fireplace, a wall-mounted tv and black floor.
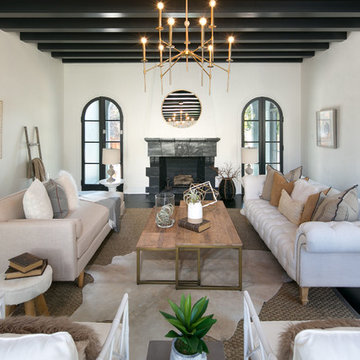
Marcell Puzsar
Large traditional formal enclosed living room in San Francisco with white walls, dark hardwood floors, a standard fireplace, a tile fireplace surround, no tv and black floor.
Large traditional formal enclosed living room in San Francisco with white walls, dark hardwood floors, a standard fireplace, a tile fireplace surround, no tv and black floor.
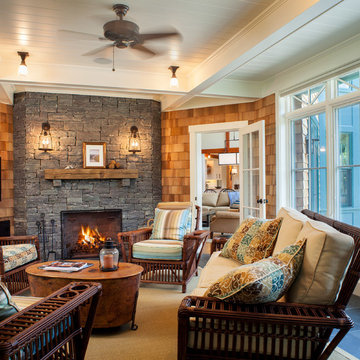
Robert Brewster Photography
Inspiration for a mid-sized arts and crafts sunroom in Providence with slate floors, a standard fireplace, a stone fireplace surround, a standard ceiling and black floor.
Inspiration for a mid-sized arts and crafts sunroom in Providence with slate floors, a standard fireplace, a stone fireplace surround, a standard ceiling and black floor.
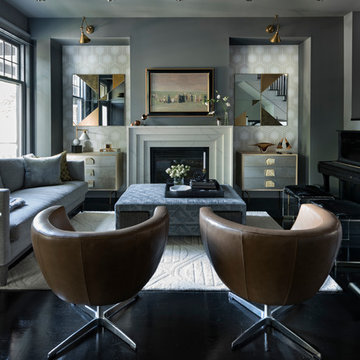
Inspiration for a transitional living room in Ottawa with a music area, grey walls, painted wood floors, a standard fireplace and black floor.
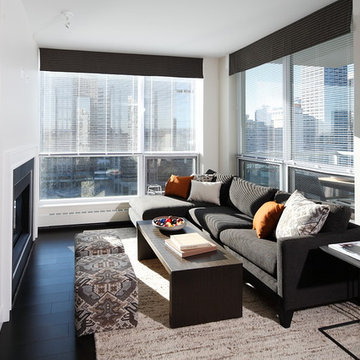
Contemporary living room in Calgary with dark hardwood floors, a standard fireplace and black floor.
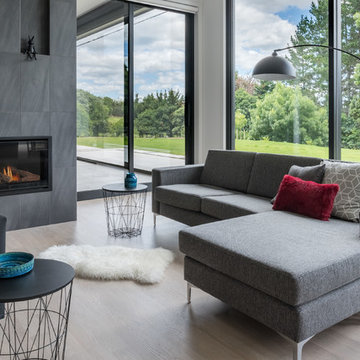
Inspiration for a contemporary open concept living room in Other with white walls, light hardwood floors, a standard fireplace, a tile fireplace surround and black floor.
Living Design Ideas with Black Floor
3




