Living Design Ideas with Black Walls
Refine by:
Budget
Sort by:Popular Today
1 - 20 of 1,283 photos
Item 1 of 3

Behind the rolling hills of Arthurs Seat sits “The Farm”, a coastal getaway and future permanent residence for our clients. The modest three bedroom brick home will be renovated and a substantial extension added. The footprint of the extension re-aligns to face the beautiful landscape of the western valley and dam. The new living and dining rooms open onto an entertaining terrace.
The distinct roof form of valleys and ridges relate in level to the existing roof for continuation of scale. The new roof cantilevers beyond the extension walls creating emphasis and direction towards the natural views.
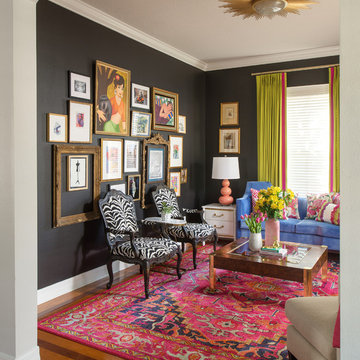
Seamus Payne Photography
Design ideas for an eclectic living room in Tampa with black walls and light hardwood floors.
Design ideas for an eclectic living room in Tampa with black walls and light hardwood floors.
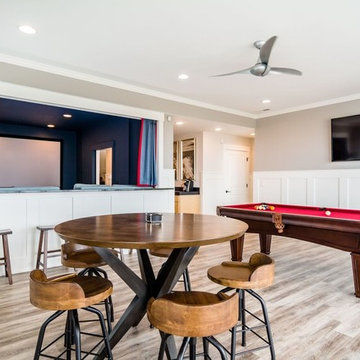
Design ideas for a mid-sized transitional enclosed family room in Other with black walls, light hardwood floors, a wall-mounted tv, no fireplace and brown floor.
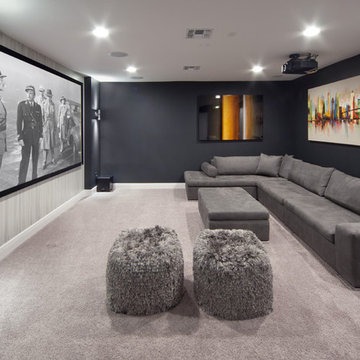
Custom media room home theater complete with gray sectional couch, gray carpet, black walls, projection tv, stainless steel wall sconces, and orange artwork to finish the look.
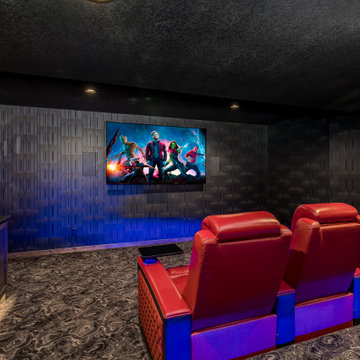
When our long-time VIP clients let us know they were ready to finish the basement that was a part of our original addition we were jazzed, and for a few reasons.
One, they have complete trust in us and never shy away from any of our crazy ideas, and two they wanted the space to feel like local restaurant Brick & Bourbon with moody vibes, lots of wooden accents, and statement lighting.
They had a couple more requests, which we implemented such as a movie theater room with theater seating, completely tiled guest bathroom that could be "hosed down if necessary," ceiling features, drink rails, unexpected storage door, and wet bar that really is more of a kitchenette.
So, not a small list to tackle.
Alongside Tschida Construction we made all these things happen.
Photographer- Chris Holden Photos
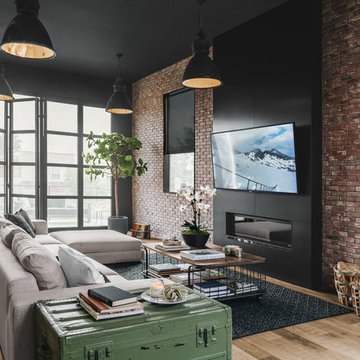
Photo of a large industrial open concept family room with black walls, a wall-mounted tv, a ribbon fireplace, a metal fireplace surround and laminate floors.
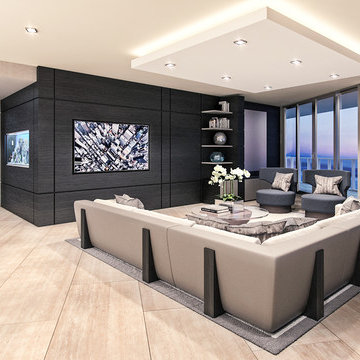
David Hiller
Design ideas for a mid-sized contemporary formal open concept living room in Miami with black walls, limestone floors, no fireplace and a built-in media wall.
Design ideas for a mid-sized contemporary formal open concept living room in Miami with black walls, limestone floors, no fireplace and a built-in media wall.
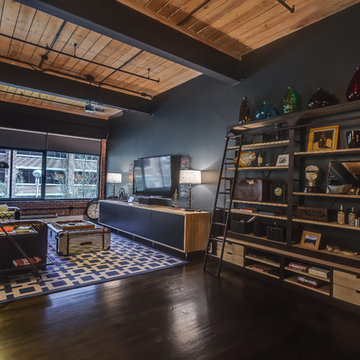
Design ideas for a large industrial open concept living room in Charlotte with black walls, painted wood floors, no fireplace, a wall-mounted tv and black floor.

Two of the cabin's most striking features can be seen as soon as guests enter the door.
The beautiful custom staircase and rails highlight the height of the small structure and gives a view to both the library and workspace in the main loft and the second loft, referred to as The Perch.
The cozy conversation pit in this small footprint saves space and allows for 8 or more. Custom cushions are made from Revolution fabric and carpet is by Flor. Floors are reclaimed barn wood milled in Northern Ohio

Over view of my NY apartment and my Love for New York & Glam
Photo of a small modern open concept living room in New York with black walls, medium hardwood floors, a hanging fireplace and a wall-mounted tv.
Photo of a small modern open concept living room in New York with black walls, medium hardwood floors, a hanging fireplace and a wall-mounted tv.
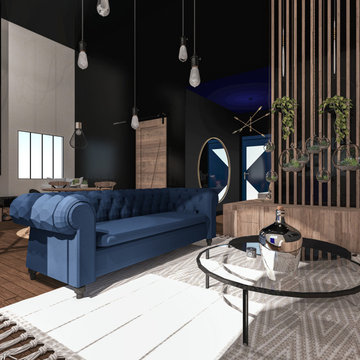
La demande était d'unifier l'entrée du salon en assemblant un esprit naturel dans un style industriel. Pour cela nous avons créé un espace ouvert et confortable en associant le bois et le métal tout en rajoutant des accessoires doux et chaleureux. Une atmosphère feutrée de l'entrée au salon liée par un meuble sur mesure qui allie les deux pièces et permet de différencier le salon de la salle à manger.
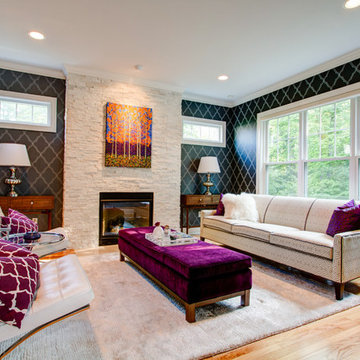
Contemporary living room showcasing pops of purple accents against white and black. The walls are detailed with a black and white arabesque patterned wallpaper, while the fireplace features an all white textured ledger stone finished with bright art work. The sofa's subtle geometric pattern compliments the walls and the white leather Barcelona chairs. Recessed downlights, and daylight help brighten the room, while a spotlight is set on the fireplace to showcase the painting.
Melanie Greene Productions
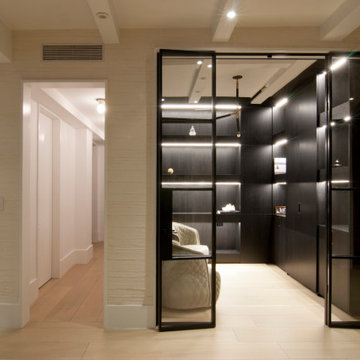
Mid-sized contemporary formal enclosed living room in New York with black walls, light hardwood floors and beige floor.
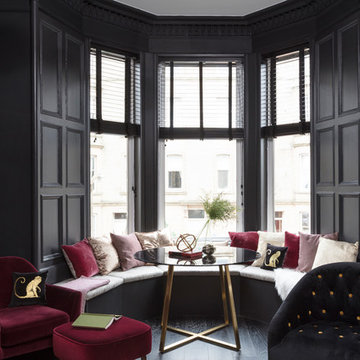
Dark and dramatic living room featuring this stunning bay window seat.
Built in furniture makes the most of the compact space whilst sumptuous textures, rich colours and black walls bring drama a-plenty.
Photo Susie Lowe
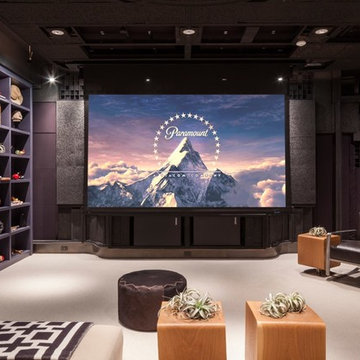
The home theater is connected with the music room that also works like a recording studio.
Mid-sized contemporary enclosed family room in San Francisco with black walls, a game room, plywood floors, no fireplace and a wall-mounted tv.
Mid-sized contemporary enclosed family room in San Francisco with black walls, a game room, plywood floors, no fireplace and a wall-mounted tv.
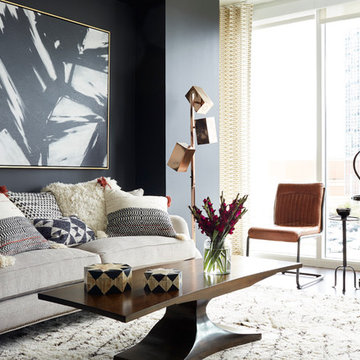
A rustic, contemporary space with bold color palette in beautifully lit family room. Perfect example of how to blend modern, bold accents with traditional, natural pieces to achieve great warmth and comfort to the living environment.

Large country formal open concept living room in San Francisco with black walls, light hardwood floors, a plaster fireplace surround, no tv and vaulted.
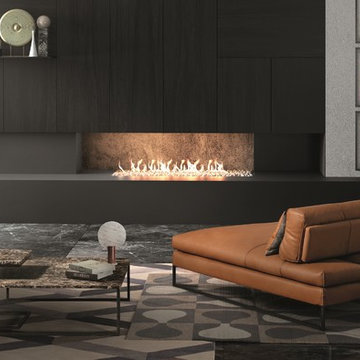
Manufactured in Italy by Gamma Arredamenti, Sunset Sofa is bold and casually serene during the day but unabashedly glamorous at night. Drawing its aesthetic inspirations from the multifaceted demands of modern lifestyle, Sunset Modern Leather Sofa allows for sitting areas to double as lounges and, on occasion serve as temporary sleeping areas because of its unique backrest mechanism that moves back.
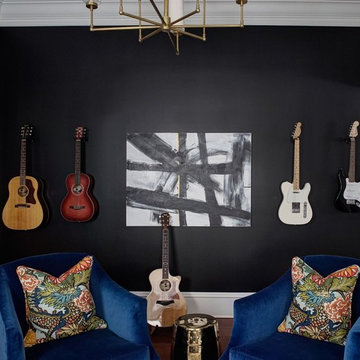
Eric Hausman Photography
Inspiration for a mid-sized traditional family room in Chicago with a music area, black walls, medium hardwood floors, no fireplace and brown floor.
Inspiration for a mid-sized traditional family room in Chicago with a music area, black walls, medium hardwood floors, no fireplace and brown floor.
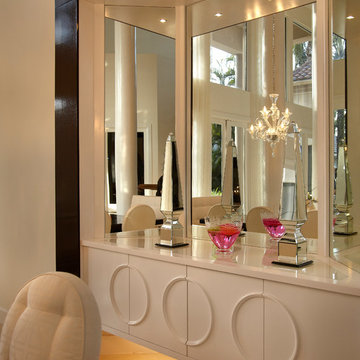
Inspiration for a large transitional open concept living room in Miami with black walls, ceramic floors, no fireplace and no tv.
Living Design Ideas with Black Walls
1



