Living Design Ideas with Blue Floor
Refine by:
Budget
Sort by:Popular Today
221 - 240 of 376 photos
Item 1 of 3
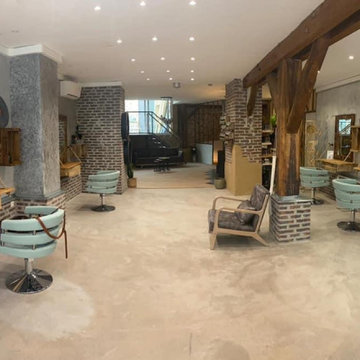
projet en cours de finalité.
Inspiration for a large contemporary open concept living room in Paris with terra-cotta floors, blue floor and wood walls.
Inspiration for a large contemporary open concept living room in Paris with terra-cotta floors, blue floor and wood walls.
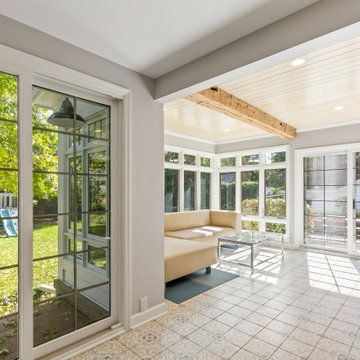
Photo of a mid-sized transitional sunroom in Milwaukee with porcelain floors, a standard ceiling and blue floor.
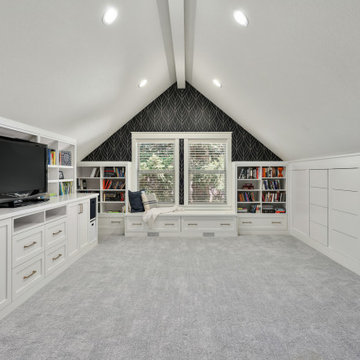
Inspiration for a large arts and crafts enclosed family room in Portland with grey walls, carpet, a built-in media wall, blue floor and decorative wall panelling.
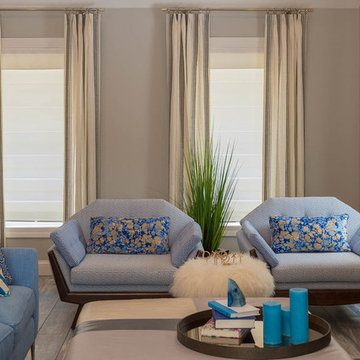
Custom occasional chairs by Global Views done in Jonathan Adler with reversible pillow and custom Jonathan Adler pillows. Ottoman from Mitchel and Gold.
HM Collins Photography
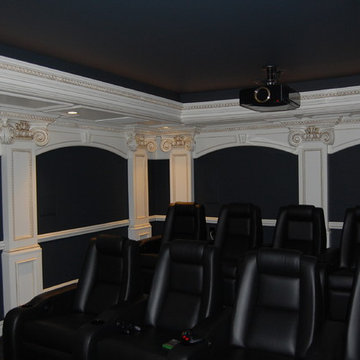
This is an example of a large traditional enclosed home theatre in New York with blue walls, carpet, a projector screen and blue floor.
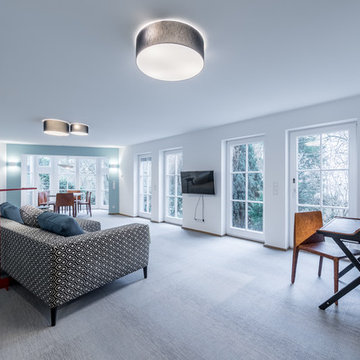
Photo of a small contemporary open concept living room in Frankfurt with vinyl floors, a wall-mounted tv and blue floor.
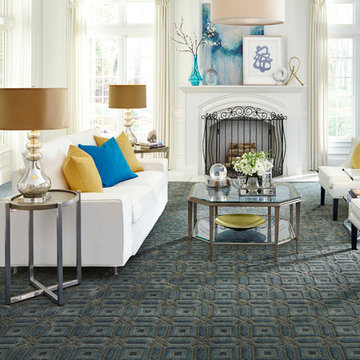
Mid-sized transitional formal enclosed living room in Atlanta with white walls, carpet, no tv, blue floor, a standard fireplace and a wood fireplace surround.
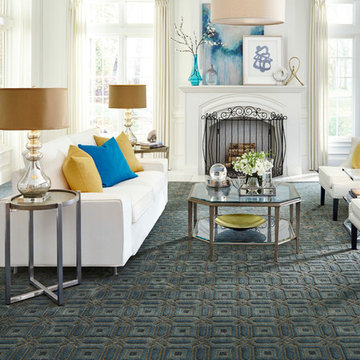
Inspiration for a large transitional enclosed living room in Orange County with white walls, carpet, a standard fireplace, a plaster fireplace surround and blue floor.
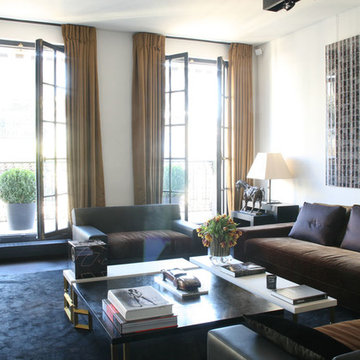
Pour diriger le regard vers les tableaux, Arnauld de Petiville préfère le blanc et entoure les pièces maîtresses de spots et de projecteurs. Il souhaite que la lumière devienne « traversante ». La technicité et la domotique font bon ménage avec l'aspect à la fois
luxueux et chaleureux des lieux.
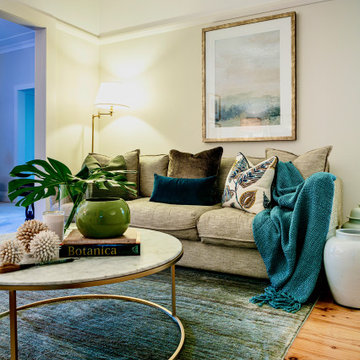
This roo was an old dining room. So it being underutilized my clients decided to convert this space into a TV viewing room .. with a love of greens and neutrals, they love the feel.
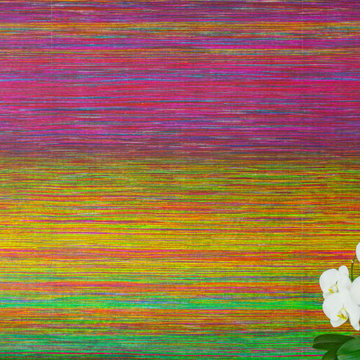
ELITIS PANAMA DIVALI VP 714 01 TO FEATURE WALL was chosen to reflect the sun rising over the sea. For our clients a deep connection to nature was one of the key brief requirements.
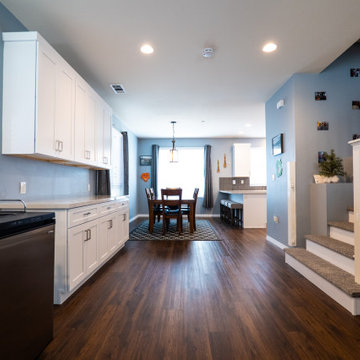
This is an example of a mid-sized traditional open concept living room in Los Angeles with a home bar, blue walls, dark hardwood floors, a freestanding tv and blue floor.
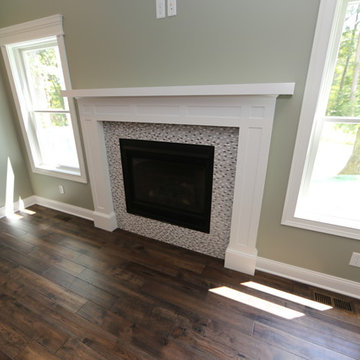
This is an example of a large arts and crafts open concept family room in Chicago with green walls, medium hardwood floors, a standard fireplace, a tile fireplace surround, a wall-mounted tv and blue floor.
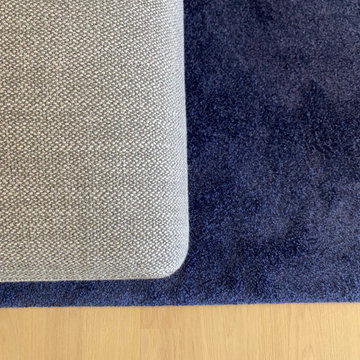
Detail Sofa, Teppich, helles Parkett
Inspiration for a mid-sized traditional family room in Stuttgart with beige walls, light hardwood floors and blue floor.
Inspiration for a mid-sized traditional family room in Stuttgart with beige walls, light hardwood floors and blue floor.
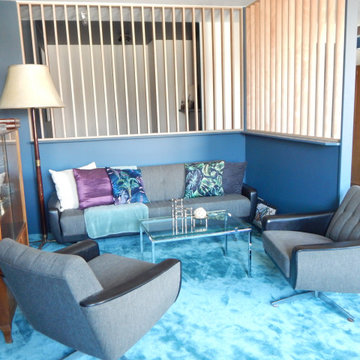
Le salon a été décloisonné à mi-hauteur. Un claustra laisse passer la lumière dans le petit bureau aménagé dans la couloir. Ouverture sur l'entrée pour un espace plus ouvert et lumineux.
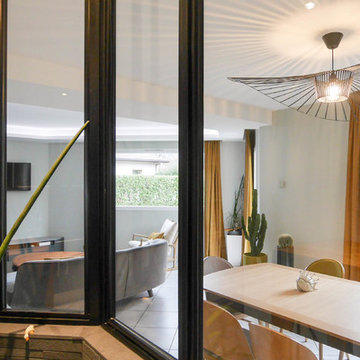
Mid-sized contemporary open concept family room in Lyon with white walls, a wood stove, a metal fireplace surround, a wall-mounted tv and blue floor.
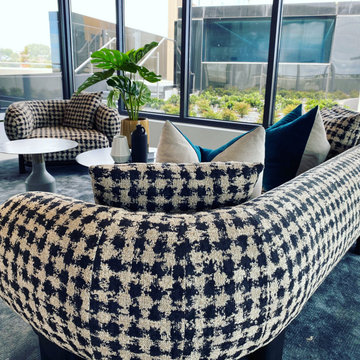
Hawthorn Park was designed to look after the physical and mental wellbeing of its inhabitants. Plenty of greenery, natural lighting and open spaces were considered. It boasts the only sky pool in Melbourne!
With such a stunning design in place, I was ecstatic to jump into styling this beautiful project! A luxurious, contemporary approach was taken to accommodate the prestigious vibe this residence was attracting.
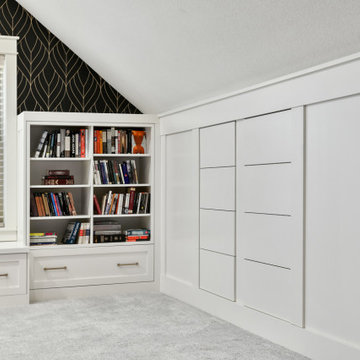
This is an example of a large arts and crafts enclosed family room in Portland with grey walls, carpet, blue floor and decorative wall panelling.
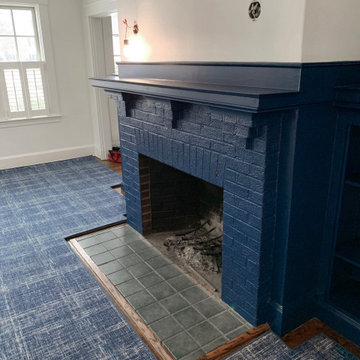
When it comes to custom cut to fit fireplaces, we lead in efficiency when it comes to measuring! We create paper templates for a precise reveal and symmetrical pattern repeat. This allows for a picture perfect final product! Check out this cut to fit fireplace area rug! It is Radici, Wool Style Collection, 5485 Blue!
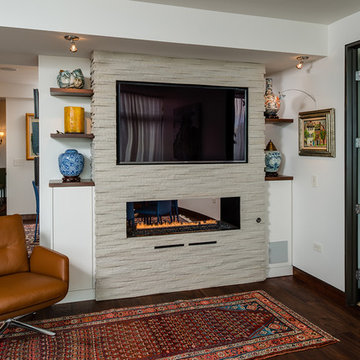
PHOTOS: MIKE GULLION
Design ideas for a mid-sized contemporary open concept living room in Other with white walls, dark hardwood floors, a two-sided fireplace, a stone fireplace surround, a built-in media wall and blue floor.
Design ideas for a mid-sized contemporary open concept living room in Other with white walls, dark hardwood floors, a two-sided fireplace, a stone fireplace surround, a built-in media wall and blue floor.
Living Design Ideas with Blue Floor
12



