Living Design Ideas with Blue Walls and a Built-in Media Wall
Refine by:
Budget
Sort by:Popular Today
1 - 20 of 1,644 photos
Item 1 of 3
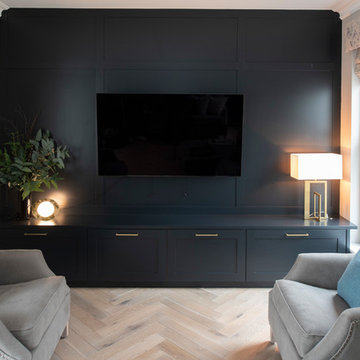
Mid-sized transitional enclosed living room in Dublin with a library, blue walls and a built-in media wall.
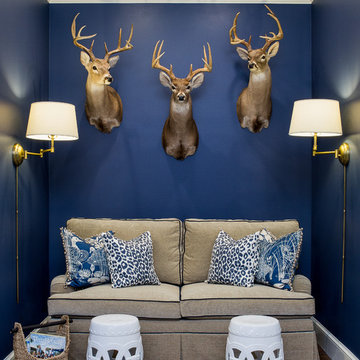
Visual Vero
Mid-sized beach style enclosed family room in Miami with a game room, blue walls, dark hardwood floors, no fireplace and a built-in media wall.
Mid-sized beach style enclosed family room in Miami with a game room, blue walls, dark hardwood floors, no fireplace and a built-in media wall.
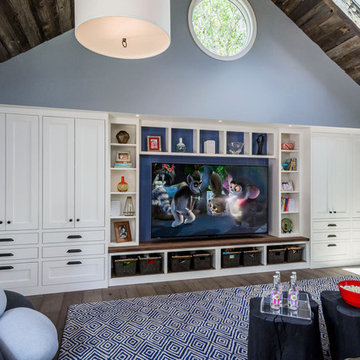
Dennis Mayer Photography
Design ideas for a large transitional family room in San Francisco with blue walls, dark hardwood floors, no fireplace and a built-in media wall.
Design ideas for a large transitional family room in San Francisco with blue walls, dark hardwood floors, no fireplace and a built-in media wall.
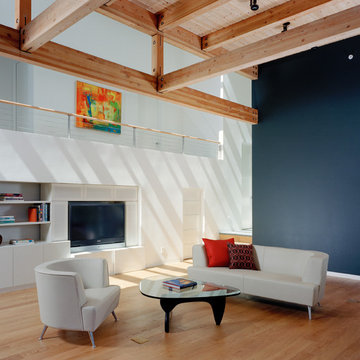
Cesar Rubio
Inspiration for a mid-sized modern open concept living room in San Francisco with blue walls, a built-in media wall and light hardwood floors.
Inspiration for a mid-sized modern open concept living room in San Francisco with blue walls, a built-in media wall and light hardwood floors.
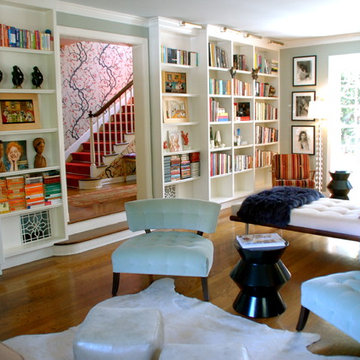
Design ideas for an eclectic living room in Los Angeles with a library, blue walls and a built-in media wall.

Reeded Alcove Units, Canford Cliffs
- Steel reinforced, floating shelves
- LED spot downlights on remote control
- Oak veneer carcasses finished in clear lacquer
- Professional white spray finish
- Reeded shaker doors
- Custom TV panel to hide cabling
- Knurled brass knobs
- Socket access through cupboards
- Colour matched skirting
- 25mm Sprayed worktops
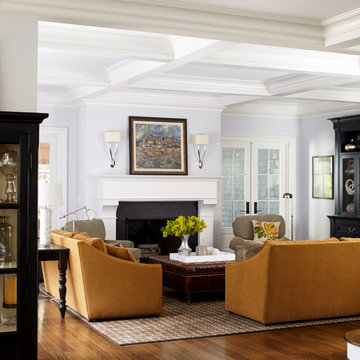
Laura Moss
Inspiration for a mid-sized traditional family room in New York with blue walls, medium hardwood floors, a standard fireplace and a built-in media wall.
Inspiration for a mid-sized traditional family room in New York with blue walls, medium hardwood floors, a standard fireplace and a built-in media wall.

We are so thankful for good customers! This small family relocating from Massachusetts put their trust in us to create a beautiful kitchen for them. They let us have free reign on the design, which is where we are our best! We are so proud of this outcome, and we know that they love it too!
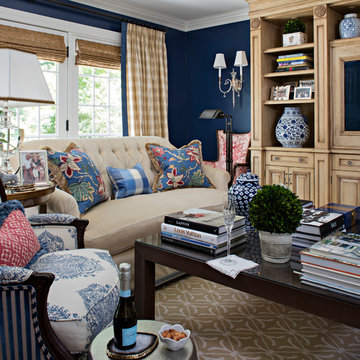
John Martinelli Photography
Large enclosed family room in Philadelphia with a home bar, blue walls, carpet and a built-in media wall.
Large enclosed family room in Philadelphia with a home bar, blue walls, carpet and a built-in media wall.
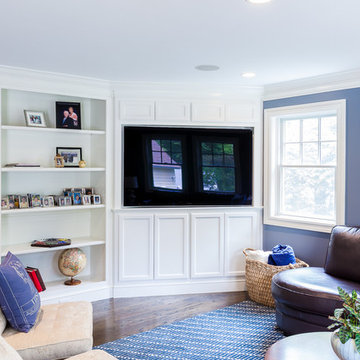
A fake wall was built to allow for a TV built-in in the family room. Custom cabinets provide storage below and above the TV.
Brian Walters Photo
Mid-sized traditional enclosed family room in Boston with blue walls, dark hardwood floors and a built-in media wall.
Mid-sized traditional enclosed family room in Boston with blue walls, dark hardwood floors and a built-in media wall.
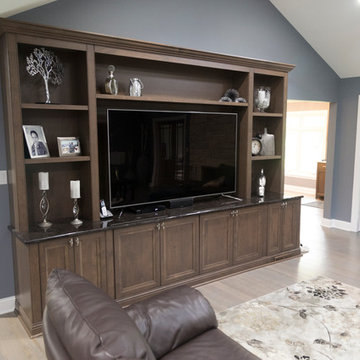
JxP Multimedia
Mid-sized transitional open concept family room in Chicago with blue walls, light hardwood floors and a built-in media wall.
Mid-sized transitional open concept family room in Chicago with blue walls, light hardwood floors and a built-in media wall.
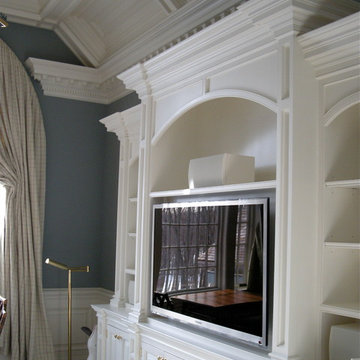
Mid-sized traditional family room in New York with blue walls, carpet and a built-in media wall.

Our clients were relocating from the upper peninsula to the lower peninsula and wanted to design a retirement home on their Lake Michigan property. The topography of their lot allowed for a walk out basement which is practically unheard of with how close they are to the water. Their view is fantastic, and the goal was of course to take advantage of the view from all three levels. The positioning of the windows on the main and upper levels is such that you feel as if you are on a boat, water as far as the eye can see. They were striving for a Hamptons / Coastal, casual, architectural style. The finished product is just over 6,200 square feet and includes 2 master suites, 2 guest bedrooms, 5 bathrooms, sunroom, home bar, home gym, dedicated seasonal gear / equipment storage, table tennis game room, sauna, and bonus room above the attached garage. All the exterior finishes are low maintenance, vinyl, and composite materials to withstand the blowing sands from the Lake Michigan shoreline.
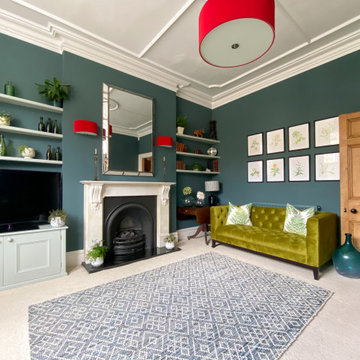
We created a botanical-inspired scheme for this Victorian terrace living room updating the wall colour to Inchyra Blue on the walls and including a pop a colour in the lamp shades. We redesigned the floorplan to make the room practical and comfortable. Built-in storage in a complementary blue was introduced to keep the tv area tidy. We included two matching side tables in an aged bronze finish with a bevelled glass top and mirrored bottom shelves to maximise the light. We sourced and supplied the furniture and accessories including the Made to Measure Olive Green Sofa and soft furnishings.
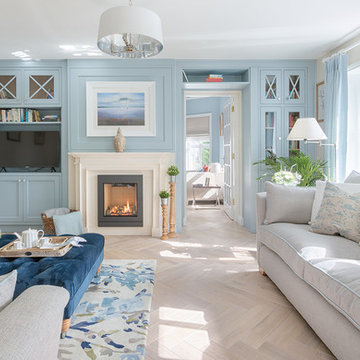
Large beach style enclosed living room in Other with light hardwood floors, blue walls, a standard fireplace, a stone fireplace surround and a built-in media wall.
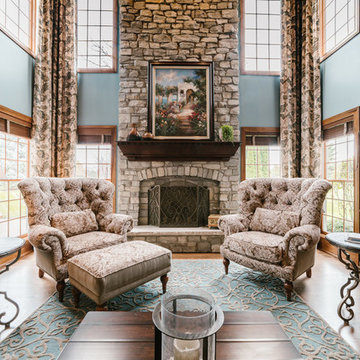
Ryan Ocasio
Design ideas for a large transitional open concept family room in Chicago with blue walls, medium hardwood floors, a standard fireplace, a stone fireplace surround, a built-in media wall and brown floor.
Design ideas for a large transitional open concept family room in Chicago with blue walls, medium hardwood floors, a standard fireplace, a stone fireplace surround, a built-in media wall and brown floor.
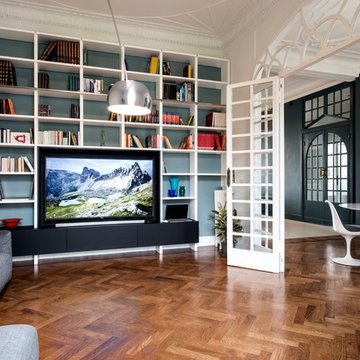
vista del salotto: in vista la libreria su misura con alloggio per grande tv 65 '' e scala in legno. La parte nera della libreria è realizzata in fenix nero.
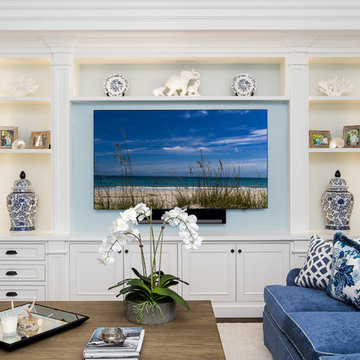
Visual Vero
Large beach style open concept family room in Miami with blue walls, dark hardwood floors, no fireplace and a built-in media wall.
Large beach style open concept family room in Miami with blue walls, dark hardwood floors, no fireplace and a built-in media wall.
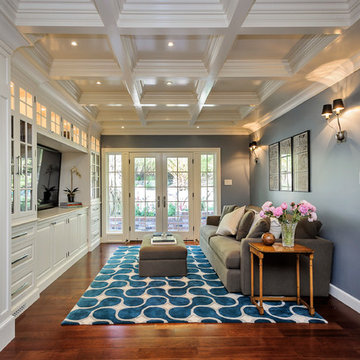
Dennis Mayer, Photographer
Leslie Ann Abbott, Interior Designer
This is an example of a mid-sized traditional enclosed family room in San Francisco with blue walls, brown floor, medium hardwood floors, no fireplace and a built-in media wall.
This is an example of a mid-sized traditional enclosed family room in San Francisco with blue walls, brown floor, medium hardwood floors, no fireplace and a built-in media wall.
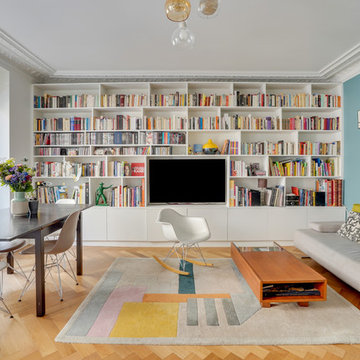
This is an example of a mid-sized contemporary enclosed family room in Paris with a library, blue walls, light hardwood floors, a built-in media wall, beige floor and no fireplace.
Living Design Ideas with Blue Walls and a Built-in Media Wall
1



