Living Design Ideas with Blue Walls and a Built-in Media Wall
Refine by:
Budget
Sort by:Popular Today
21 - 40 of 1,647 photos
Item 1 of 3
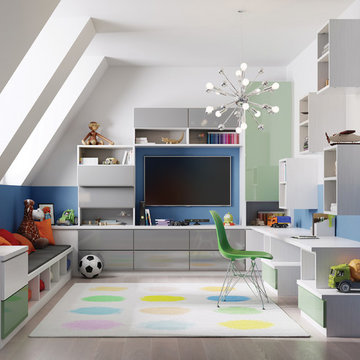
Photo of a large contemporary open concept family room in New York with a game room, blue walls, light hardwood floors, a built-in media wall and beige floor.
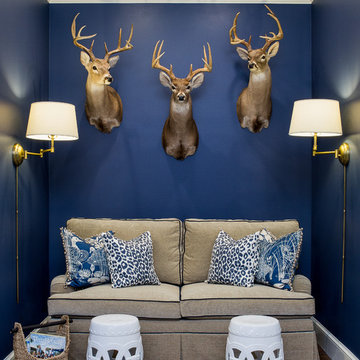
Visual Vero
Mid-sized beach style enclosed family room in Miami with a game room, blue walls, dark hardwood floors, no fireplace and a built-in media wall.
Mid-sized beach style enclosed family room in Miami with a game room, blue walls, dark hardwood floors, no fireplace and a built-in media wall.

Comforting yet beautifully curated, soft colors and gently distressed wood work craft a welcoming kitchen. The coffered beadboard ceiling and gentle blue walls in the family room are just the right balance for the quarry stone fireplace, replete with surrounding built-in bookcases. 7” wide-plank Vintage French Oak Rustic Character Victorian Collection Tuscany edge hand scraped medium distressed in Stone Grey Satin Hardwax Oil. For more information please email us at: sales@signaturehardwoods.com
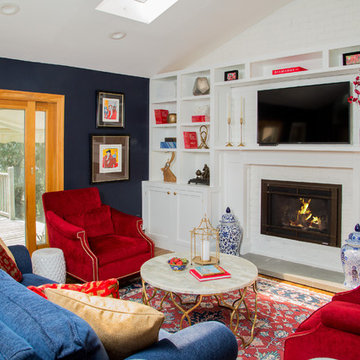
Living Room:
Our customer wanted to update the family room and the kitchen of this 1970's splanch. By painting the brick wall white and adding custom built-ins we brightened up the space. The decor reflects our client's love for color and a bit of asian style elements. We also made sure that the sitting was not only beautiful, but very comfortable and durable. The sofa and the accent chairs sit very comfortably and we used the performance fabrics to make sure they last through the years. We also wanted to highlight the art collection which the owner curated through the years.
Kithen:
We enlarged the kitchen by removing a partition wall that divided it from the dining room and relocated the entrance. Our goal was to create a warm and inviting kitchen, therefore we selected a mellow, neutral palette. The cabinets are soft Irish Cream as opposed to a bright white. The mosaic backsplash makes a statement, but remains subtle through its beige tones. We selected polished brass for the hardware, as well as brass and warm metals for the light fixtures which emit a warm and cozy glow.
For beauty and practicality, we used quartz for the working surface countertops and for the island we chose a sophisticated leather finish marble with strong movement and gold inflections. Because of our client’s love for Asian influences, we selected upholstery fabric with an image of a dragon, chrysanthemums to mimic Japanese textiles, and red accents scattered throughout.
Functionality, aesthetics, and expressing our clients vision was our main goal.
Photography: Jeanne Calarco, Context Media Development
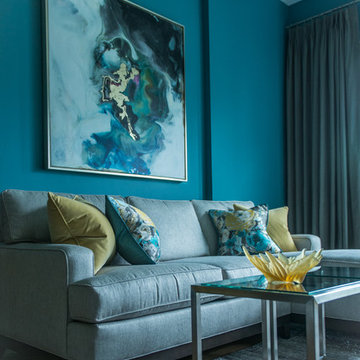
Emily Annette Photography
Mid-sized modern loft-style living room in DC Metro with blue walls, light hardwood floors, a standard fireplace, a wood fireplace surround, a built-in media wall and yellow floor.
Mid-sized modern loft-style living room in DC Metro with blue walls, light hardwood floors, a standard fireplace, a wood fireplace surround, a built-in media wall and yellow floor.
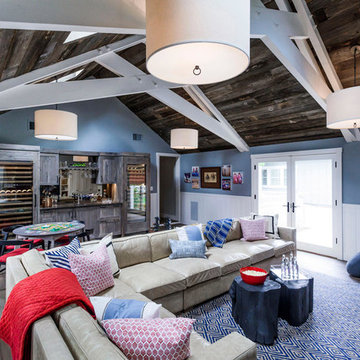
Dennis Mayer Photography
This is an example of a large transitional open concept family room in San Francisco with a game room, blue walls, dark hardwood floors, no fireplace and a built-in media wall.
This is an example of a large transitional open concept family room in San Francisco with a game room, blue walls, dark hardwood floors, no fireplace and a built-in media wall.
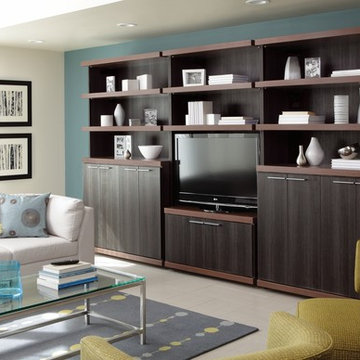
A blend of cabinets and shelving keeps focal points on display while cleanly concealing wires to keep the family room looking organized. Explore the possibilities with an entertainment center featuring seemingly endless shelves made with Forterra.
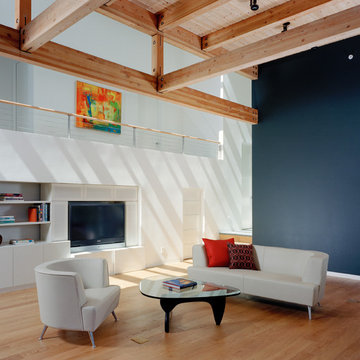
Cesar Rubio
Inspiration for a mid-sized modern open concept living room in San Francisco with blue walls, a built-in media wall and light hardwood floors.
Inspiration for a mid-sized modern open concept living room in San Francisco with blue walls, a built-in media wall and light hardwood floors.

Reeded Alcove Units, Canford Cliffs
- Steel reinforced, floating shelves
- LED spot downlights on remote control
- Oak veneer carcasses finished in clear lacquer
- Professional white spray finish
- Reeded shaker doors
- Custom TV panel to hide cabling
- Knurled brass knobs
- Socket access through cupboards
- Colour matched skirting
- 25mm Sprayed worktops

We are so thankful for good customers! This small family relocating from Massachusetts put their trust in us to create a beautiful kitchen for them. They let us have free reign on the design, which is where we are our best! We are so proud of this outcome, and we know that they love it too!
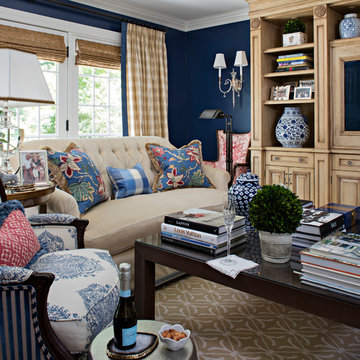
John Martinelli Photography
Large enclosed family room in Philadelphia with a home bar, blue walls, carpet and a built-in media wall.
Large enclosed family room in Philadelphia with a home bar, blue walls, carpet and a built-in media wall.
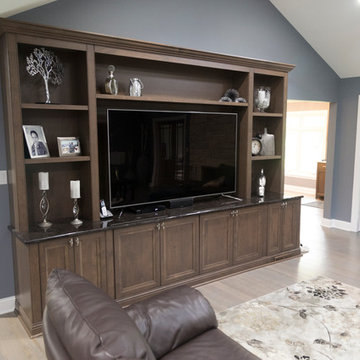
JxP Multimedia
Mid-sized transitional open concept family room in Chicago with blue walls, light hardwood floors and a built-in media wall.
Mid-sized transitional open concept family room in Chicago with blue walls, light hardwood floors and a built-in media wall.
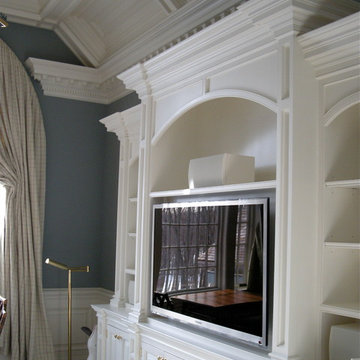
Mid-sized traditional family room in New York with blue walls, carpet and a built-in media wall.
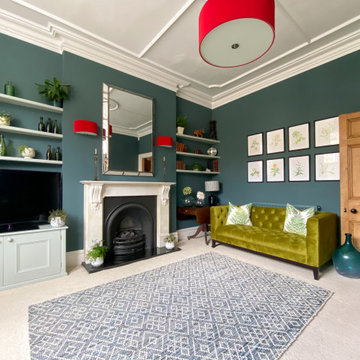
We created a botanical-inspired scheme for this Victorian terrace living room updating the wall colour to Inchyra Blue on the walls and including a pop a colour in the lamp shades. We redesigned the floorplan to make the room practical and comfortable. Built-in storage in a complementary blue was introduced to keep the tv area tidy. We included two matching side tables in an aged bronze finish with a bevelled glass top and mirrored bottom shelves to maximise the light. We sourced and supplied the furniture and accessories including the Made to Measure Olive Green Sofa and soft furnishings.
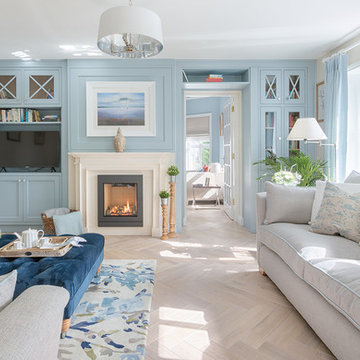
Large beach style enclosed living room in Other with light hardwood floors, blue walls, a standard fireplace, a stone fireplace surround and a built-in media wall.
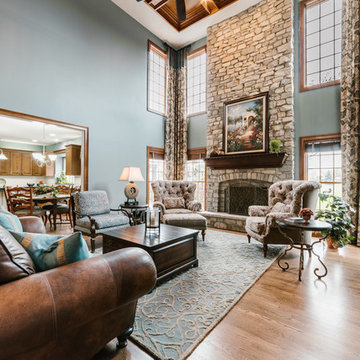
Ryan Ocasio
This is an example of a large transitional open concept family room in Chicago with blue walls, medium hardwood floors, a standard fireplace, a stone fireplace surround, a built-in media wall and brown floor.
This is an example of a large transitional open concept family room in Chicago with blue walls, medium hardwood floors, a standard fireplace, a stone fireplace surround, a built-in media wall and brown floor.
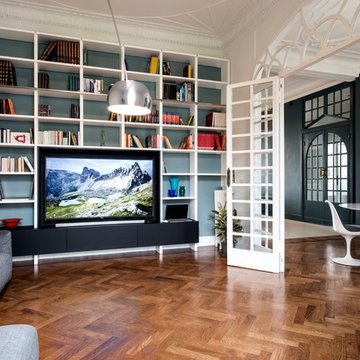
vista del salotto: in vista la libreria su misura con alloggio per grande tv 65 '' e scala in legno. La parte nera della libreria è realizzata in fenix nero.
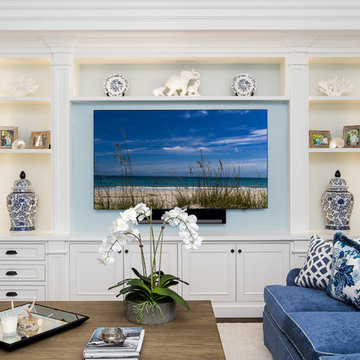
Visual Vero
Large beach style open concept family room in Miami with blue walls, dark hardwood floors, no fireplace and a built-in media wall.
Large beach style open concept family room in Miami with blue walls, dark hardwood floors, no fireplace and a built-in media wall.
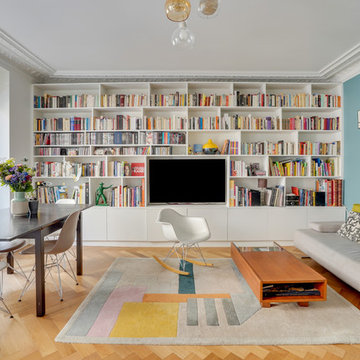
This is an example of a mid-sized contemporary enclosed family room in Paris with a library, blue walls, light hardwood floors, a built-in media wall, beige floor and no fireplace.

A request we often receive is to have an open floor plan, and for good reason too! Many of us don't want to be cut off from all the fun that's happening in our entertaining spaces. Knocking out the wall in between the living room and kitchen creates a much better flow.
Living Design Ideas with Blue Walls and a Built-in Media Wall
2



