Living Design Ideas with Blue Walls and a Ribbon Fireplace
Refine by:
Budget
Sort by:Popular Today
1 - 20 of 378 photos
Item 1 of 3
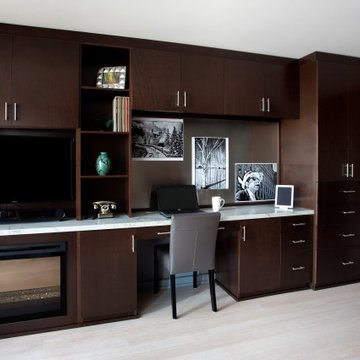
This built-in unit features an electric fireplace, AV space, a desk area, and dresser/storage The "backsplash" of the office is a magnetic stainless panel so pictures can be easily rearranged with magnets. The desktop is Quartz and matches the kitchen area.
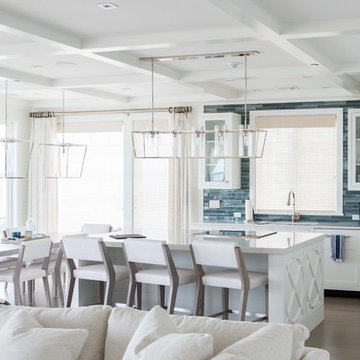
Photo of a mid-sized beach style open concept family room in New York with blue walls, medium hardwood floors, a ribbon fireplace, a metal fireplace surround, a wall-mounted tv and beige floor.
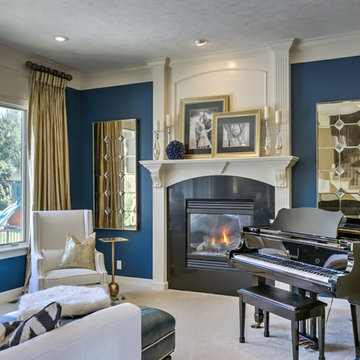
Interior Design by Michele Hybner. Remodel and Basement Finish by Malibu Homes. Photo by Amoura Productions.
Inspiration for a mid-sized transitional enclosed living room in Omaha with a music area, blue walls, carpet, a ribbon fireplace, no tv and beige floor.
Inspiration for a mid-sized transitional enclosed living room in Omaha with a music area, blue walls, carpet, a ribbon fireplace, no tv and beige floor.
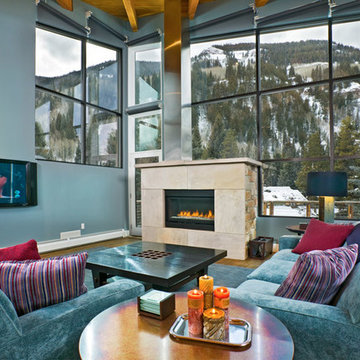
Photo of a mid-sized contemporary open concept living room in Denver with blue walls, medium hardwood floors, a ribbon fireplace, a tile fireplace surround and a wall-mounted tv.
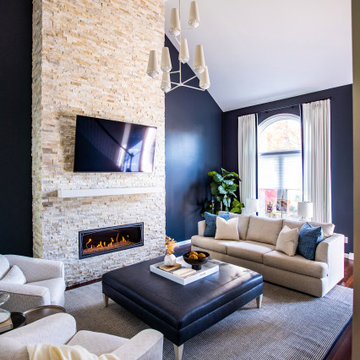
This is an example of a transitional open concept living room in Other with blue walls, dark hardwood floors, a ribbon fireplace, a wall-mounted tv, brown floor and vaulted.
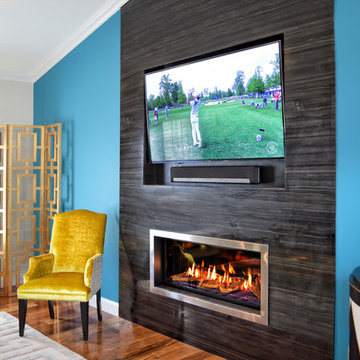
This modern renovation creates a focal point for a cool and modern living room with a linear fireplace surrounded by a wall of wood grain granite. The TV nook is recessed for safety and to create a flush plane for the stone and television. The firebox is enhanced with black enamel panels as well as driftwood and crystal media. The stainless steel surround matches the mixed metal accents of the furnishings.
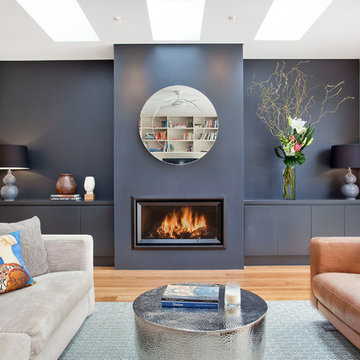
Pilcher Residential
This is an example of a contemporary open concept living room in Sydney with blue walls, medium hardwood floors, brown floor, a ribbon fireplace and no tv.
This is an example of a contemporary open concept living room in Sydney with blue walls, medium hardwood floors, brown floor, a ribbon fireplace and no tv.
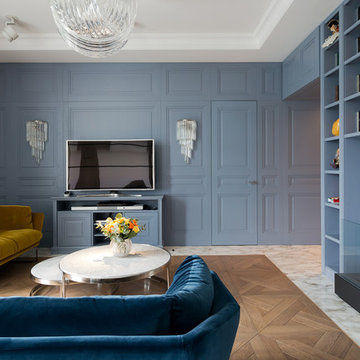
Inspiration for a mid-sized contemporary formal enclosed living room in Moscow with blue walls, marble floors, a ribbon fireplace and a freestanding tv.
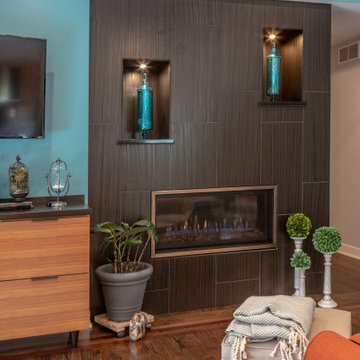
Photo of a mid-sized midcentury formal open concept living room in Other with blue walls, dark hardwood floors, a ribbon fireplace, a tile fireplace surround, a wall-mounted tv and brown floor.
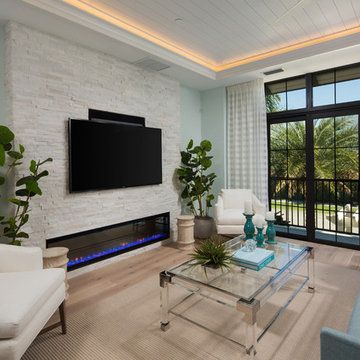
Beach style family room in Miami with blue walls, light hardwood floors, a ribbon fireplace, a stone fireplace surround, a wall-mounted tv and beige floor.

Photo of an expansive modern formal open concept living room in Phoenix with blue walls, travertine floors, a ribbon fireplace, a stone fireplace surround, a wall-mounted tv, beige floor, coffered and wallpaper.
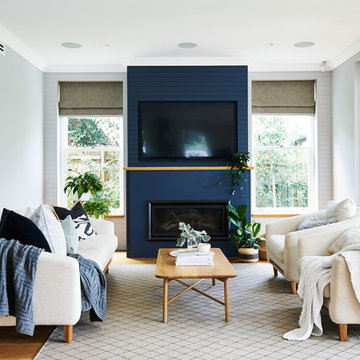
Photos by John Paul Urizar
Inspiration for a large transitional open concept living room in Sydney with light hardwood floors, a ribbon fireplace, a wall-mounted tv, blue walls, a metal fireplace surround and brown floor.
Inspiration for a large transitional open concept living room in Sydney with light hardwood floors, a ribbon fireplace, a wall-mounted tv, blue walls, a metal fireplace surround and brown floor.
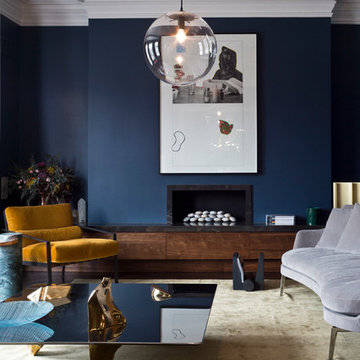
Charlie Birchmore, interiors and architectural photographer
Inspiration for a contemporary formal living room in London with blue walls and a ribbon fireplace.
Inspiration for a contemporary formal living room in London with blue walls and a ribbon fireplace.
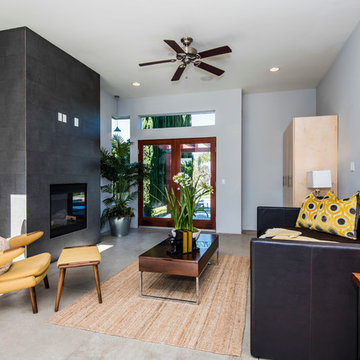
This is a living room in Los Feliz, CA.
Contemporary formal enclosed living room in Los Angeles with blue walls, concrete floors, a ribbon fireplace and a tile fireplace surround.
Contemporary formal enclosed living room in Los Angeles with blue walls, concrete floors, a ribbon fireplace and a tile fireplace surround.
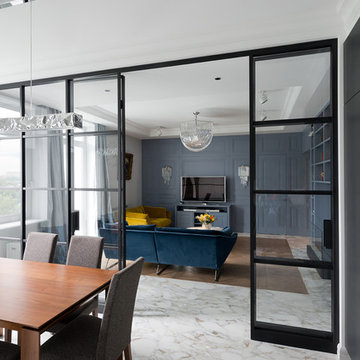
Photo of a mid-sized contemporary formal open concept living room in Moscow with blue walls, marble floors, a ribbon fireplace and a freestanding tv.
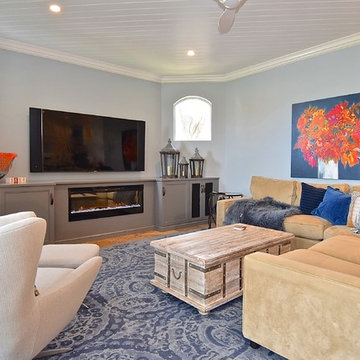
The built in fireplace and framed in/drywalled areas that housed a former 60" big screen television and an arched open shelf were totally eliminated. We kept it simple and built.in a clean line of base cabinetry that houses the media components and we built in an electric fireplace. Less is more and these changes visually open the family room to make the space seem much larger.
The laundry room cabinetry is painted Gauntlet Gray SW7017. All the cabinetry was custom milled by Wood.Mode custom cabinetry.
design and layout by Missi Bart, Renaissance Design Studio
photography of finished spaces by Rick Ambrose, iSeeHomes
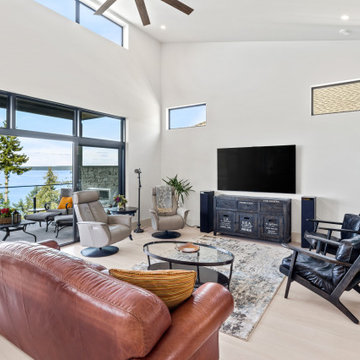
This is a contemporary style oceanfront home located on Ocean Bank is a contemporary style oceanfront home located in Chemainus, BC. We broke ground on this home in March 2021. Situated on a sloped lot, Ocean Bank includes 3,086 sq.ft. of finished space over two floors.
The main floor features 11′ ceilings throughout. However, the ceiling vaults to 16′ in the Great Room. Large doors and windows take in the amazing ocean view.
The Kitchen in this custom home is truly a beautiful work of art. The 10′ island is topped with beautiful marble from Vancouver Island. A panel fridge and matching freezer, a large butler’s pantry, and Wolf range are other desirable features of this Kitchen. Also on the main floor, the double-sided gas fireplace that separates the Living and Dining Rooms is lined with gorgeous tile slabs. The glass and steel stairwell railings were custom made on site.
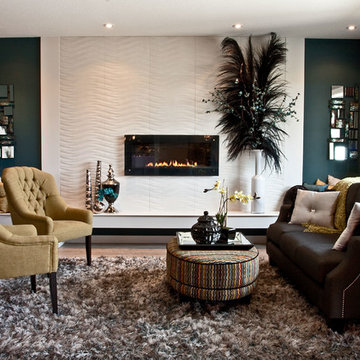
Elegant living room.
This is an example of a transitional living room in Calgary with blue walls and a ribbon fireplace.
This is an example of a transitional living room in Calgary with blue walls and a ribbon fireplace.
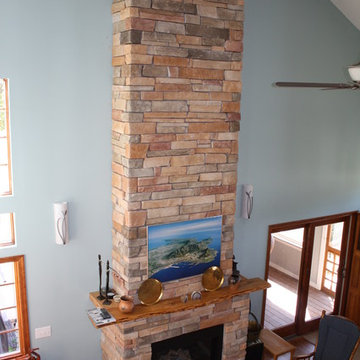
Photo of a contemporary formal open concept living room in Other with vaulted, bamboo floors, blue walls, a ribbon fireplace, no tv and brown floor.
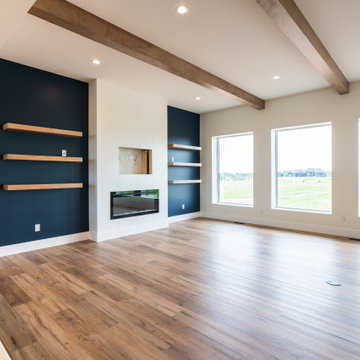
spacious great room adjoining the kitchen. Navy blue kitchen island and feature living room wall, chevron shiplap fireplace facade, floating wood shelving and wood beams create a timeless yet modern feel.
Living Design Ideas with Blue Walls and a Ribbon Fireplace
1



