Living Design Ideas with Blue Walls and Timber
Refine by:
Budget
Sort by:Popular Today
41 - 60 of 63 photos
Item 1 of 3
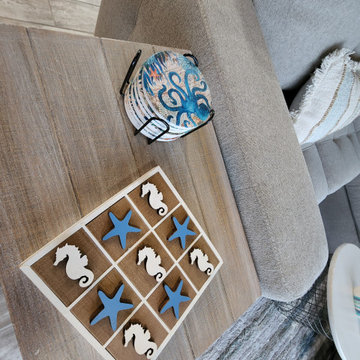
We added a few fun coastal details to the living space, including some fun coasters to help protect the furniture and a beach-themed tic-tac-toe game to encourage family play time.
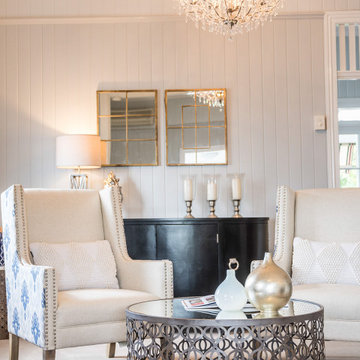
This is an example of a mid-sized open concept family room in Brisbane with blue walls, carpet, a freestanding tv, beige floor, timber and panelled walls.
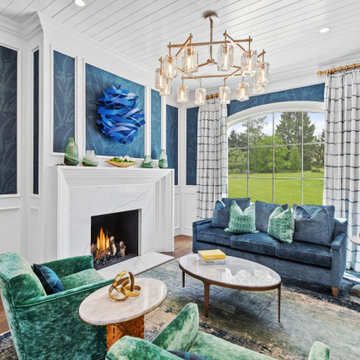
Uniting Greek Revival & Westlake Sophistication for a truly unforgettable home. Let Susan Semmelmann Interiors guide you in creating an exquisite living space that blends timeless elegance with contemporary comforts.
Susan Semmelmann's unique approach to design is evident in this project, where Greek Revival meets Westlake sophistication in a harmonious fusion of style and luxury. Our team of skilled artisans at our Fort Worth Fabric Studio crafts custom-made bedding, draperies, and upholsteries, ensuring that each room reflects your personal taste and vision.
The dining room showcases our commitment to innovation, featuring a stunning stone table with a custom brass base, beautiful wallpaper, and an elegant crystal light. Our use of vibrant hues of blues and greens in the formal living room brings a touch of life and energy to the space, while the grand room lives up to its name with sophisticated light fixtures and exquisite furnishings.
In the kitchen, we've combined whites and golds with splashes of black and touches of green leather in the bar stools to create a one-of-a-kind space that is both functional and luxurious. The primary suite offers a fresh and inviting atmosphere, adorned with blues, whites, and a charming floral wallpaper.
Each bedroom in the Happy Place is a unique sanctuary, featuring an array of colors such as purples, plums, pinks, blushes, and greens. These custom spaces are further enhanced by the attention to detail found in our Susan Semmelmann Interiors workroom creations.
Trust Susan Semmelmann and her 23 years of interior design expertise to bring your dream home to life, creating a masterpiece you'll be proud to call your own.
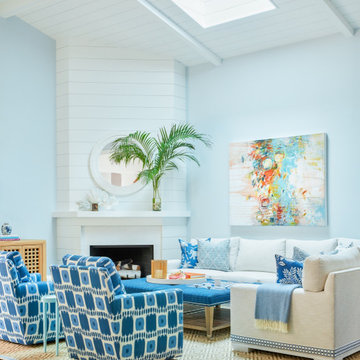
Inspiration for a beach style family room in Other with blue walls, a corner fireplace, a wood fireplace surround, no tv, brown floor and timber.
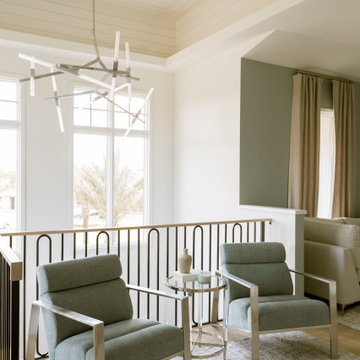
Inspiration for contemporary interior design in this Ritz Carlton residence in Orlando with cool tones, modern light fixtures, and bright accents.
Inspiration for a contemporary loft-style family room in Orlando with blue walls, light hardwood floors and timber.
Inspiration for a contemporary loft-style family room in Orlando with blue walls, light hardwood floors and timber.

Inspiration for a mid-sized beach style open concept living room in Orlando with blue walls, vinyl floors, a wall-mounted tv, brown floor, timber and wallpaper.
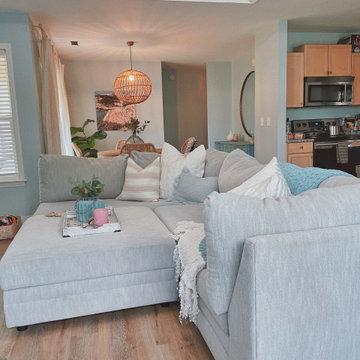
Photo of a small beach style open concept living room in Wilmington with blue walls, vinyl floors, brown floor and timber.
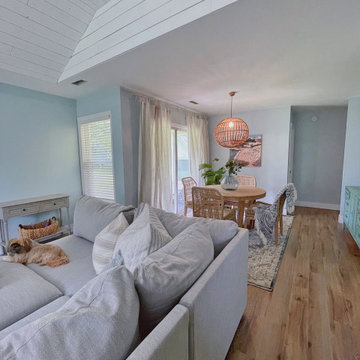
Design ideas for a small beach style open concept living room in Wilmington with blue walls, vinyl floors, brown floor and timber.
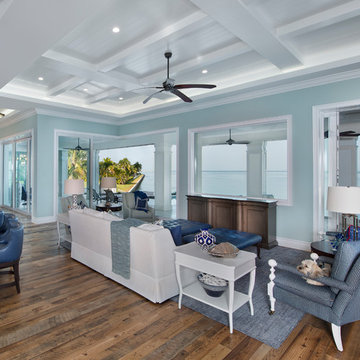
Giovanni Photography
Inspiration for a large transitional open concept living room in Other with blue walls, medium hardwood floors, brown floor and timber.
Inspiration for a large transitional open concept living room in Other with blue walls, medium hardwood floors, brown floor and timber.
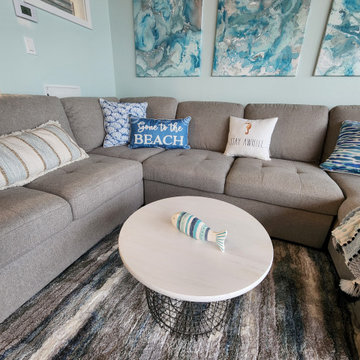
The walls were painted a barely-there minty seafoam color and we stuck with a neutral color palette with pops of various shades of blues. The sectional has a chaise that is used to store bedding and the middle part of the sectional pulls out to provide additional sleeping space for guests. The 3 paintings above the sofa were custom painted for the client's space, as well as the dining table and chairs. The rug is a beautiful piece that ties in all of the colors found throughout the downstairs space.
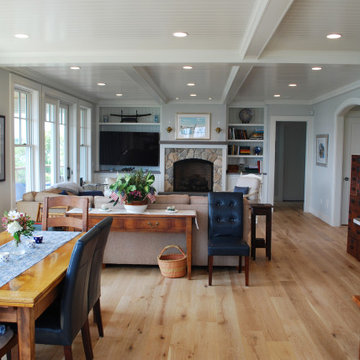
Inspiration for a large beach style open concept family room in Providence with blue walls, a standard fireplace, a stone fireplace surround, a built-in media wall and timber.
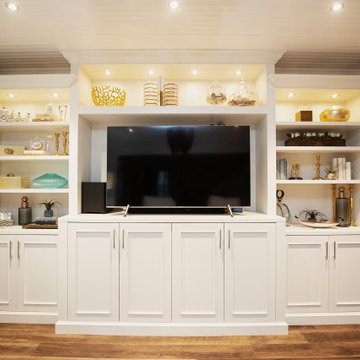
Project Number: M1246
Design/Manufacturer/Installer: Marquis Fine Cabinetry
Collection: Classico
Finishes: Neutral White
Profile: New Haven
Features: Uder Cabinet Lighting, Adjustable Legs/Soft Close (Standard)Project
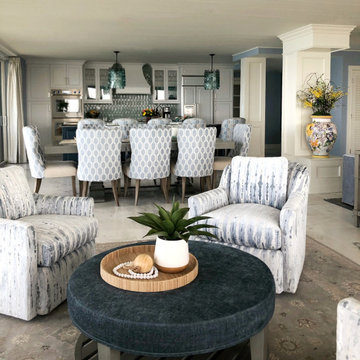
Large beach style open concept living room in Tampa with blue walls, porcelain floors, a wall-mounted tv, white floor and timber.
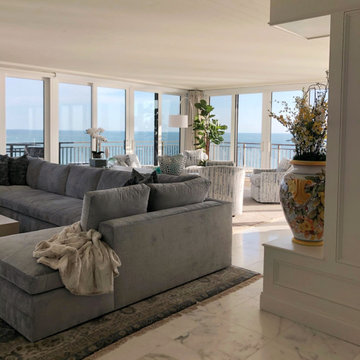
Inspiration for a large beach style open concept living room in Tampa with blue walls, porcelain floors, a wall-mounted tv, white floor and timber.
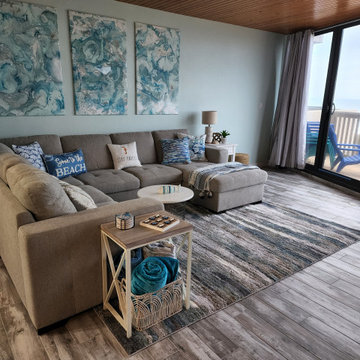
Finding elements that were not only stylish but also durable was crucial to the overall design and styling of this space as this doubles as a vacation rental for our client. Mixing style with functionality. We kept the original ceiling in the living room as well as the original cement accent wall in the living room. Everything else was changed. A window was added to the stair wall so that as you walk downstairs, you get a view of the ocean. The walls were painted a barely-there minty seafoam color and we stuck with a neutral color palette with pops of various shades of blues. Built-ins were installed to create a working space that doubles as extra storage. The sectional has a chaise that is used to store bedding and the middle part of the sectional pulls out to provide additional sleeping space for guests. The 3 paintings above the sofa were custom painted for the client's space, as well as the dining table and chairs. The rug is a beautiful piece that ties in all of the colors found throughout the downstairs space.
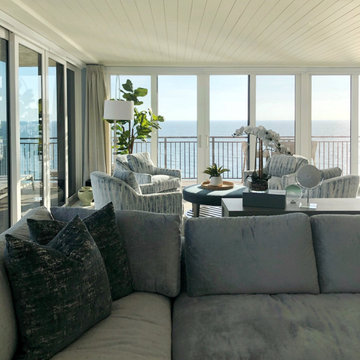
Photo of a large beach style open concept living room in Tampa with blue walls, porcelain floors, a wall-mounted tv, white floor and timber.
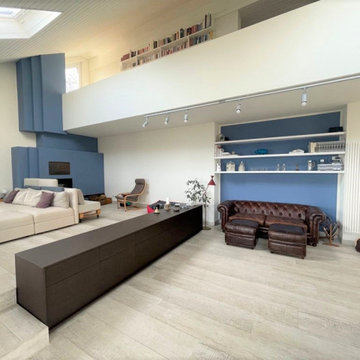
vista angolo anni '70 con divano originale Chesterfield e mobile della T70
This is an example of a contemporary open concept family room in Milan with blue walls, porcelain floors, a ribbon fireplace, a plaster fireplace surround, grey floor and timber.
This is an example of a contemporary open concept family room in Milan with blue walls, porcelain floors, a ribbon fireplace, a plaster fireplace surround, grey floor and timber.
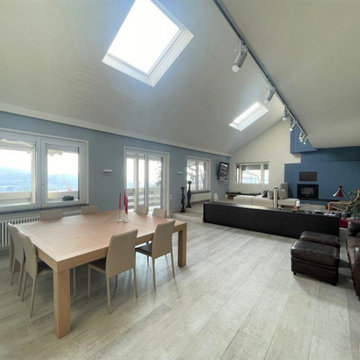
Vista della zona pranzo del living e del grande camino che è stato recuperato puntando sul colore blu
Photo of a large contemporary open concept living room in Other with blue walls, porcelain floors, a ribbon fireplace, a plaster fireplace surround, grey floor and timber.
Photo of a large contemporary open concept living room in Other with blue walls, porcelain floors, a ribbon fireplace, a plaster fireplace surround, grey floor and timber.
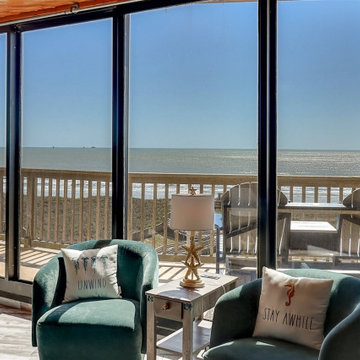
The fourth wall in the living room consists of floor-to-ceiling windows overlooking the ocean. This condo sleeps 8 so providing ample seating was important. One of our favorite features was adding two teal swivel chairs for guests to stare at the ocean while having coffee in the morning that is also just extra seating during gatherings. Finding elements that were not only stylish but also durable was crucial to the overall design and styling of this space as this doubles as a vacation rental for our client. Mixing style with functionality. We kept the original ceiling in the living room as well as the original cement accent wall in the living room. Everything else was changed. A window was added to the stair wall so that as you walk downstairs, you get a view of the ocean. The walls were painted a barely-there minty seafoam color and we stuck with a neutral color palette with pops of various shades of blues. Built-ins were installed to create a working space that doubles as extra storage. The sectional has a chaise that is used to store bedding and the middle part of the sectional pulls out to provide additional sleeping space for guests. The 3 paintings above the sofa were custom painted for the client's space, as well as the dining table and chairs. The rug is a beautiful piece that ties in all of the colors found throughout the downstairs space.
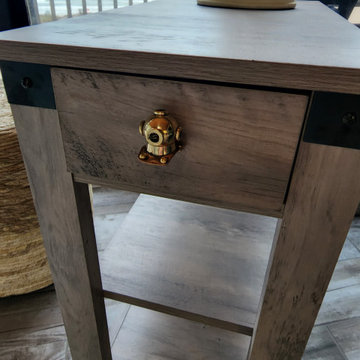
We added a few fun coastal details to the living space, including this scuba mask drawer knob that our client could not get enough of.
Photo of a mid-sized beach style open concept living room in Austin with blue walls, porcelain floors, no fireplace, a wall-mounted tv, grey floor and timber.
Photo of a mid-sized beach style open concept living room in Austin with blue walls, porcelain floors, no fireplace, a wall-mounted tv, grey floor and timber.
Living Design Ideas with Blue Walls and Timber
3



