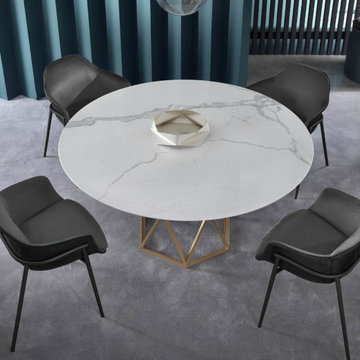Living Design Ideas with Blue Walls and Timber
Refine by:
Budget
Sort by:Popular Today
1 - 20 of 63 photos
Item 1 of 3

Inspiration for a mid-sized beach style open concept living room in Orlando with blue walls, vinyl floors, a wall-mounted tv, brown floor, timber and wallpaper.
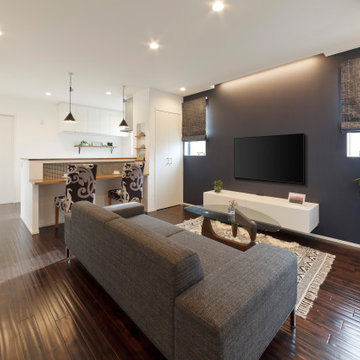
2階の居住スペースはダークブラウンをベースにネイビーのアクセントウォールで大人モダンススタイルに。
Photo of an open concept living room in Other with blue walls, dark hardwood floors, a wall-mounted tv, brown floor, timber and planked wall panelling.
Photo of an open concept living room in Other with blue walls, dark hardwood floors, a wall-mounted tv, brown floor, timber and planked wall panelling.
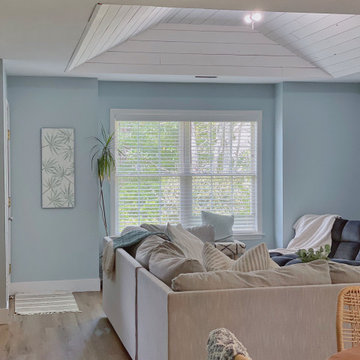
Photo of a small beach style living room in Wilmington with blue walls, vinyl floors, brown floor and timber.
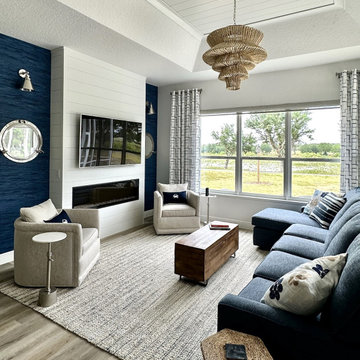
With their primary home in Cap Code, this client was looking to blend some familiar nautical elements with a Floridian feel.
This is an example of a large beach style living room in Orlando with blue walls, a standard fireplace, a wall-mounted tv, beige floor and timber.
This is an example of a large beach style living room in Orlando with blue walls, a standard fireplace, a wall-mounted tv, beige floor and timber.

Design ideas for a beach style enclosed family room in Minneapolis with a library, blue walls, dark hardwood floors, a standard fireplace, a tile fireplace surround, exposed beam and timber.
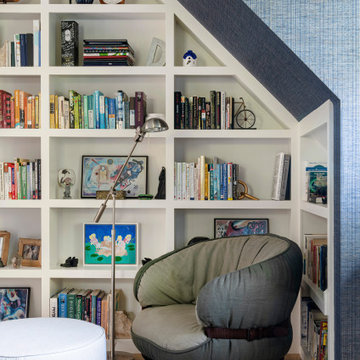
Inspiration for a mid-sized beach style family room in Boston with a library, blue walls, light hardwood floors, timber and wallpaper.
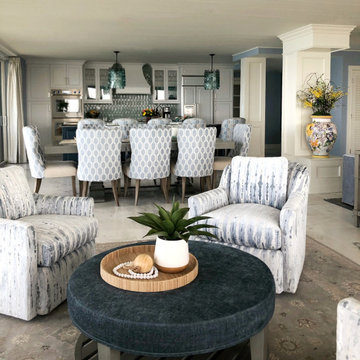
Large beach style open concept living room in Tampa with blue walls, porcelain floors, a wall-mounted tv, white floor and timber.
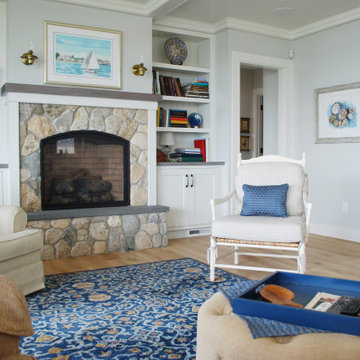
Design ideas for a large beach style open concept family room in Providence with blue walls, light hardwood floors, a standard fireplace, a stone fireplace surround and timber.
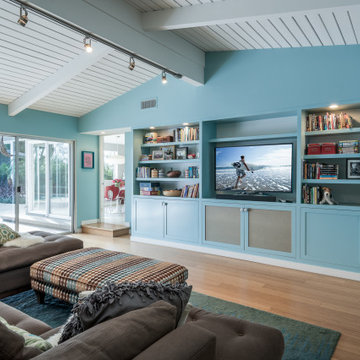
This is an example of a transitional open concept family room in Los Angeles with blue walls, medium hardwood floors, no fireplace, a freestanding tv, brown floor, timber and vaulted.
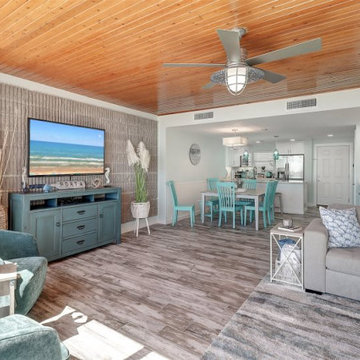
Finding elements that were not only stylish but also durable was crucial to the overall design and styling of this space as this doubles as a vacation rental for our client. Mixing style with functionality. We kept the original ceiling in the living room as well as the original cement accent wall in the living room. Everything else was changed. A window was added to the stair wall so that as you walk downstairs, you get a view of the ocean. The walls were painted a barely-there minty seafoam color and we stuck with a neutral color palette with pops of various shades of blues. Built-ins were installed to create a working space that doubles as extra storage. The sectional has a chaise that is used to store bedding and the middle part of the sectional pulls out to provide additional sleeping space for guests. The 3 paintings above the sofa were custom painted for the client's space, as well as the dining table and chairs. The rug is a beautiful piece that ties in all of the colors found throughout the downstairs space.
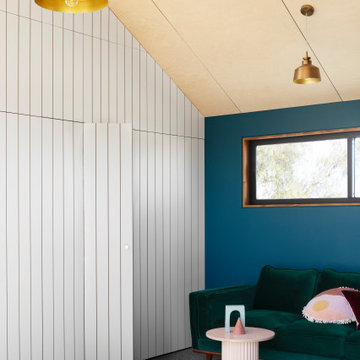
Upstairs living area with hidden entrance to bathroom as part of the second story extension by Carland Constructions for a home in Yarraville.
Photo of a scandinavian living room in Melbourne with blue walls, carpet, grey floor, timber and panelled walls.
Photo of a scandinavian living room in Melbourne with blue walls, carpet, grey floor, timber and panelled walls.
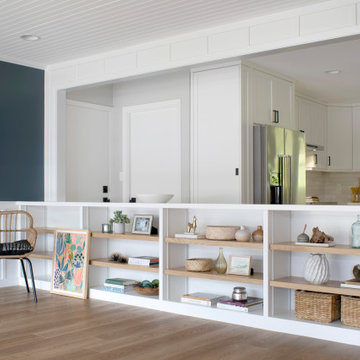
Design ideas for a large transitional open concept family room in Hawaii with blue walls, medium hardwood floors, brown floor, timber and decorative wall panelling.
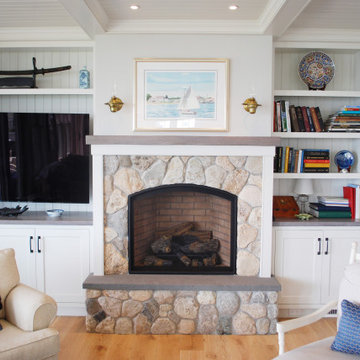
Large beach style open concept family room in Providence with blue walls, a standard fireplace, a stone fireplace surround, a built-in media wall and timber.
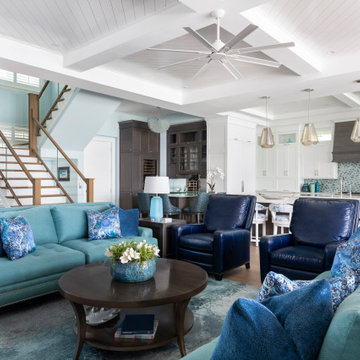
Large beach style open concept living room in Other with a home bar, blue walls, medium hardwood floors, beige floor and timber.
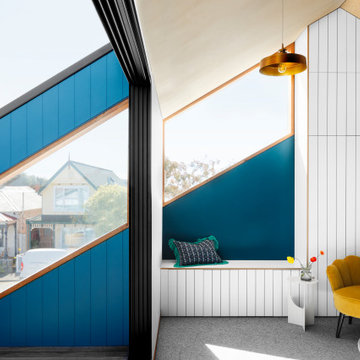
Upstairs living area and balcony as part of the second story extension by Carland Constructions for a home in Yarraville.
This is an example of a scandinavian living room in Melbourne with blue walls, carpet, grey floor, timber and panelled walls.
This is an example of a scandinavian living room in Melbourne with blue walls, carpet, grey floor, timber and panelled walls.
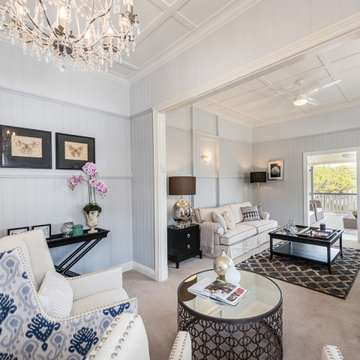
Design ideas for a mid-sized open concept family room in Brisbane with blue walls, carpet, a freestanding tv, beige floor, timber and panelled walls.
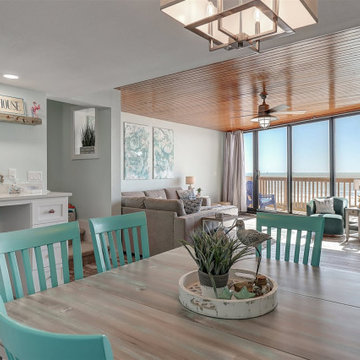
The fourth wall of the living room consists of floor-to-ceiling windows overlooking the ocean. This was a feature that we wanted to accentuate and not detract from. We kept the color palette light & airy, allowing the beach to speak for itself. Finding elements that were not only stylish but also durable was crucial to the overall design and styling of this space as this doubles as a vacation rental for our client. Mixing style with functionality. We kept the original ceiling in the living room as well as the original cement accent wall in the living room. Everything else was changed. A window was added to the stair wall so that as you walk downstairs, you get a view of the ocean. The walls were painted a barely-there minty seafoam color and we stuck with a neutral color palette with pops of various shades of blues. Built-ins were installed to create a working space that doubles as extra storage.
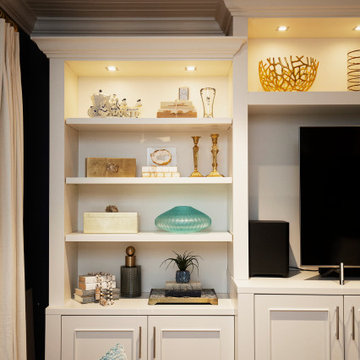
Project Number: M1246
Design/Manufacturer/Installer: Marquis Fine Cabinetry
Collection: Classico
Finishes: Neutral White
Profile: New Haven
Features: Uder Cabinet Lighting, Adjustable Legs/Soft Close (Standard)Project
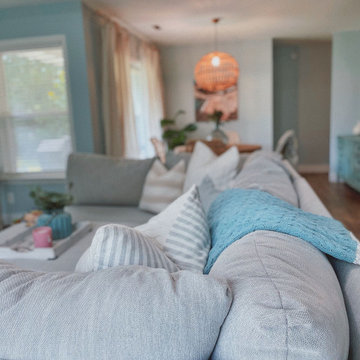
Inspiration for a small beach style open concept living room in Wilmington with blue walls, vinyl floors, brown floor and timber.
Living Design Ideas with Blue Walls and Timber
1




