Living Design Ideas with Blue Walls and Vaulted
Refine by:
Budget
Sort by:Popular Today
121 - 140 of 258 photos
Item 1 of 3
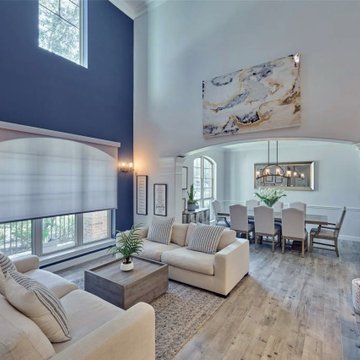
Photo of a large living room in Other with blue walls, light hardwood floors, grey floor and vaulted.
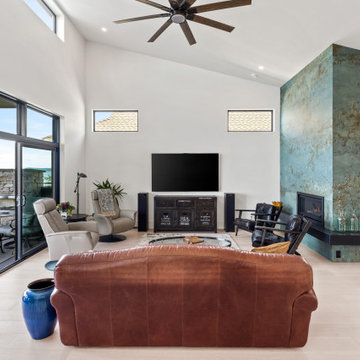
Ocean Bank is a contemporary style oceanfront home located in Chemainus, BC. We broke ground on this home in March 2021. Situated on a sloped lot, Ocean Bank includes 3,086 sq.ft. of finished space over two floors.
The main floor features 11′ ceilings throughout. However, the ceiling vaults to 16′ in the Great Room. Large doors and windows take in the amazing ocean view.
The Kitchen in this custom home is truly a beautiful work of art. The 10′ island is topped with beautiful marble from Vancouver Island. A panel fridge and matching freezer, a large butler’s pantry, and Wolf range are other desirable features of this Kitchen. Also on the main floor, the double-sided gas fireplace that separates the Living and Dining Rooms is lined with gorgeous tile slabs. The glass and steel stairwell railings were custom made on site.
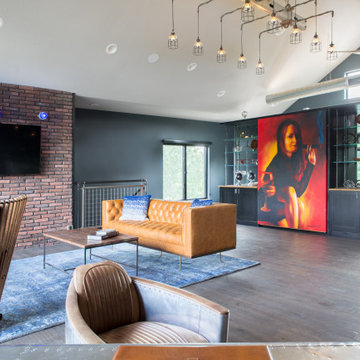
In this Cedar Rapids residence, sophistication meets bold design, seamlessly integrating dynamic accents and a vibrant palette. Every detail is meticulously planned, resulting in a captivating space that serves as a modern haven for the entire family.
The upper level is a versatile haven for relaxation, work, and rest. It features a discreet Murphy bed, elegantly concealed behind a striking large artwork. This clever integration blends functionality and aesthetics, creating a space that seamlessly transforms with a touch of sophistication.
---
Project by Wiles Design Group. Their Cedar Rapids-based design studio serves the entire Midwest, including Iowa City, Dubuque, Davenport, and Waterloo, as well as North Missouri and St. Louis.
For more about Wiles Design Group, see here: https://wilesdesigngroup.com/
To learn more about this project, see here: https://wilesdesigngroup.com/cedar-rapids-dramatic-family-home-design
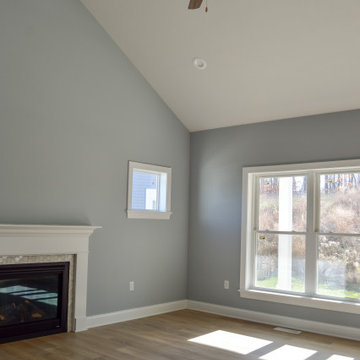
This is an example of a large open concept living room in New York with blue walls, vinyl floors, a standard fireplace, a tile fireplace surround, a freestanding tv, brown floor and vaulted.
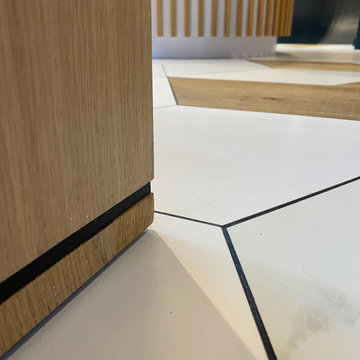
This is an example of a large contemporary open concept living room in Paris with blue walls and vaulted.
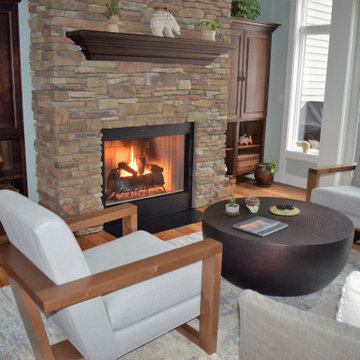
This is an example of a transitional family room in Other with blue walls, medium hardwood floors, a standard fireplace and vaulted.
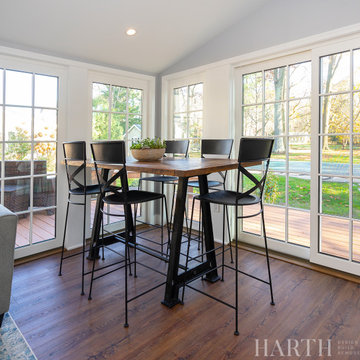
Inspiration for a large transitional open concept family room in Philadelphia with a home bar, blue walls, medium hardwood floors, a standard fireplace, a stone fireplace surround, a wall-mounted tv, brown floor and vaulted.
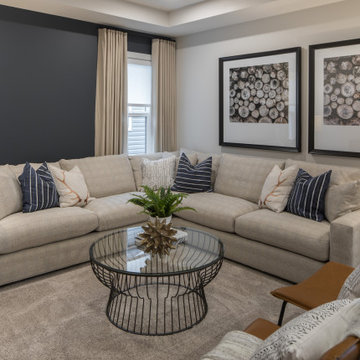
Mid-sized country loft-style family room in Calgary with blue walls, carpet, a wall-mounted tv, grey floor and vaulted.
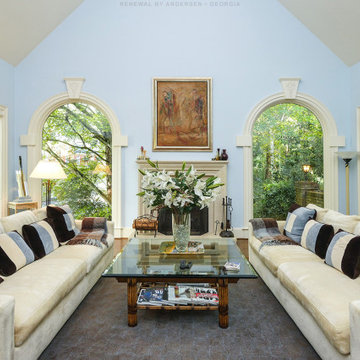
Phenomenal living room with all new windows and French doors we installed. This amazing room with cathedral ceilings and stunning decor looks fabulous with new casement windows, large custom picture windows and French style patio doors. Now is the perfect time to buy new windows and doors for your home from Renewal by Andersen of Georgia, serving the entire state.
. . . . . . . . . .
New windows and doors are just a phone call away -- Contact Us Today: (844) 245-2799
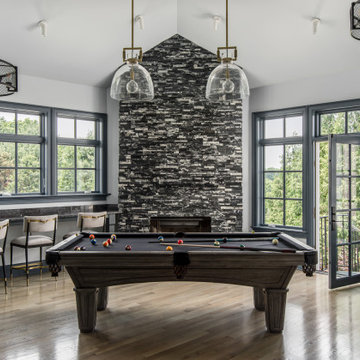
Family game room with wet bar and space to gather
This is an example of a large contemporary enclosed family room in Nashville with a game room, blue walls, light hardwood floors, a standard fireplace, a tile fireplace surround and vaulted.
This is an example of a large contemporary enclosed family room in Nashville with a game room, blue walls, light hardwood floors, a standard fireplace, a tile fireplace surround and vaulted.
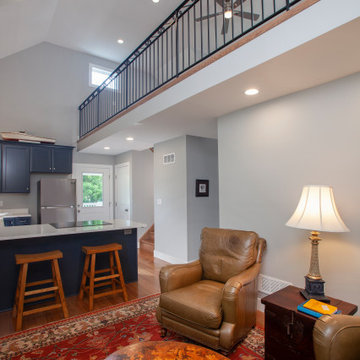
Small arts and crafts loft-style living room in Other with blue walls, laminate floors, no tv and vaulted.
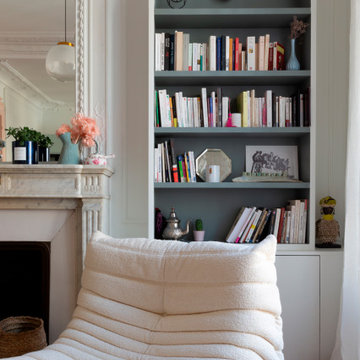
Un appartement typiquement haussmannien dans lequel les pièces ont été redistribuées et rénovées pour répondre aux besoins de nos clients.
Une palette de couleurs douces et complémentaires a été soigneusement sélectionnée pour apporter du caractère à l'ensemble. On aime l'entrée en total look rose !
Dans la nouvelle cuisine, nous avons opté pour des façades Amandier grisé de Plum kitchen.
Fonctionnelle et esthétique, la salle de bain aux couleurs chaudes Argile Peinture accueille une double vasque et une baignoire rétro.
Résultat : un appartement dans l'air du temps qui révèle le charme de l'ancien.
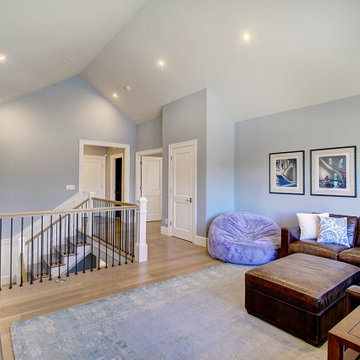
This is an example of an expansive transitional loft-style family room in Denver with blue walls, light hardwood floors, a standard fireplace, a stone fireplace surround, a wall-mounted tv, brown floor and vaulted.
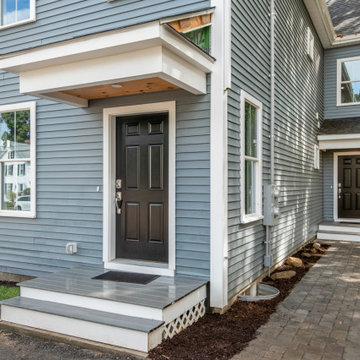
1,600 square feet of living area spread over three floors, offering 3 bedrooms and 2.5 baths. The 1st floor boasts 9’ ceilings, recessed lighting and an open floor plan. The living room and dining room flow into the kitchen that provides quartz counters, breakfast bar, under cabinet lighting, crown molding and black stainless appliances. The upstairs has two well sized bedrooms, tiled bath with private vanity area and a full laundry room. The 3rd floor features a spacious 200sq.ft. bedroom and private bath with tile shower, hardwood floors throughout. As well as extra sound-proofing, full basement as well as outdoor living space...
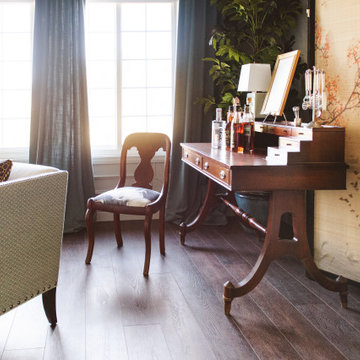
Design ideas for a mid-sized transitional enclosed living room in San Diego with a home bar, blue walls, vinyl floors, a corner fireplace, a tile fireplace surround, brown floor and vaulted.
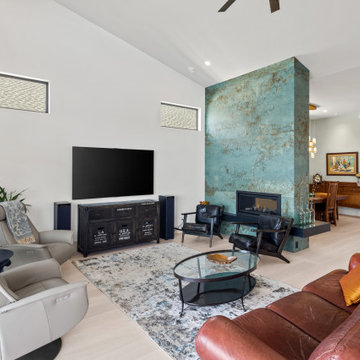
Ocean Bank is a contemporary style oceanfront home located in Chemainus, BC. We broke ground on this home in March 2021. Situated on a sloped lot, Ocean Bank includes 3,086 sq.ft. of finished space over two floors.
The main floor features 11′ ceilings throughout. However, the ceiling vaults to 16′ in the Great Room. Large doors and windows take in the amazing ocean view.
The Kitchen in this custom home is truly a beautiful work of art. The 10′ island is topped with beautiful marble from Vancouver Island. A panel fridge and matching freezer, a large butler’s pantry, and Wolf range are other desirable features of this Kitchen. Also on the main floor, the double-sided gas fireplace that separates the Living and Dining Rooms is lined with gorgeous tile slabs. The glass and steel stairwell railings were custom made on site.
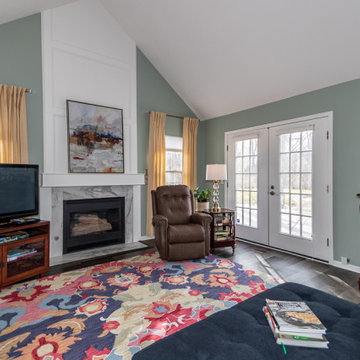
The fireplace was previously a dark brown brick surround that needed redesign. The client requested a modern update to the existing gas insert. Old beige carpet was updated with warm gray luxury vinyl planks.

Fireplace redone in stacked stone. We demolished the dilapidated old red brick fireplace and replaced it with a new wood-burning unit. We centered it on the wall.
The floating mantel will be installed this month.
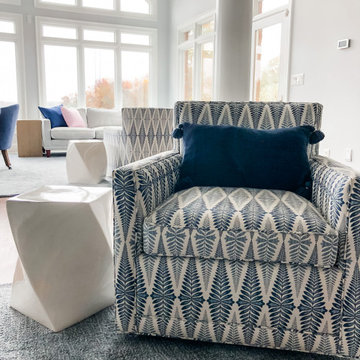
Peek into this lakefront family home with views for miles and lots of family friendly spaces for game night, cozy areas for movie night and lots of together time.
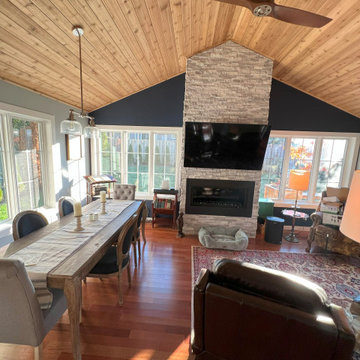
Beautiful addition to this lovely home! Gorgeous wood ceiling and brick fireplace. Medium finish hardwood floors. Huge table for entertaining. Africa Tempesta Polished Marble Shower.
Living Design Ideas with Blue Walls and Vaulted
7



