Living Design Ideas with Blue Walls and Wallpaper
Refine by:
Budget
Sort by:Popular Today
1 - 20 of 98 photos
Item 1 of 3

Photo of a beach style open concept living room in Atlanta with blue walls, medium hardwood floors, a standard fireplace, brown floor, recessed and wallpaper.
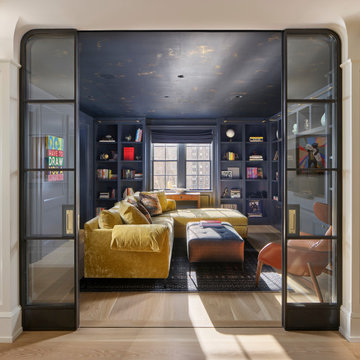
Inspiration for a transitional enclosed family room in Philadelphia with blue walls, light hardwood floors, beige floor and wallpaper.

Mid-sized arts and crafts enclosed family room in Chicago with a music area, blue walls, medium hardwood floors, no fireplace, a freestanding tv, brown floor, wallpaper and wallpaper.
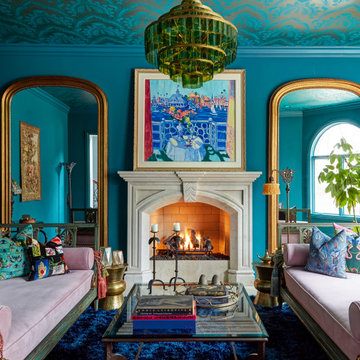
Photo of a transitional living room in Chicago with blue walls, a standard fireplace, a stone fireplace surround, blue floor and wallpaper.
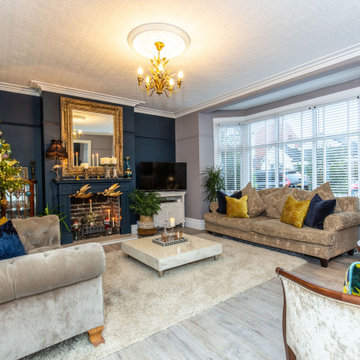
Inspiration for a mid-sized traditional enclosed living room in Sussex with blue walls and wallpaper.

The clients had an unused swimming pool room which doubled up as a gym. They wanted a complete overhaul of the room to create a sports bar/games room. We wanted to create a space that felt like a London members club, dark and atmospheric. We opted for dark navy panelled walls and wallpapered ceiling. A beautiful black parquet floor was installed. Lighting was key in this space. We created a large neon sign as the focal point and added striking Buster and Punch pendant lights to create a visual room divider. The result was a room the clients are proud to say is "instagramable"
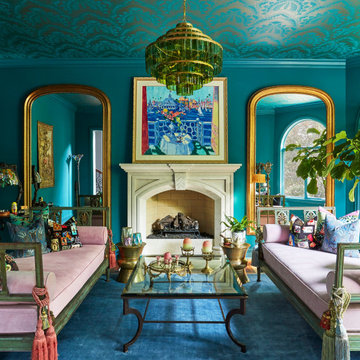
Photo of a traditional living room in Chicago with blue walls, medium hardwood floors, a standard fireplace, a stone fireplace surround, brown floor and wallpaper.
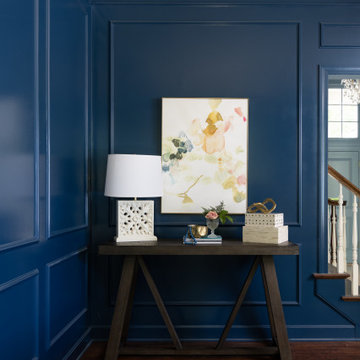
Inspiration for a transitional formal enclosed living room in Kansas City with blue walls, dark hardwood floors, a standard fireplace, a tile fireplace surround, no tv, brown floor, wallpaper and decorative wall panelling.
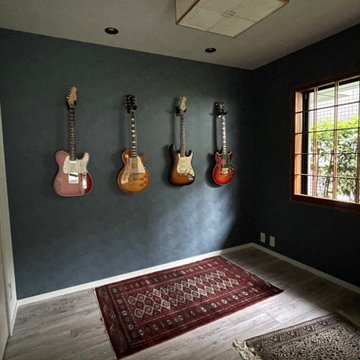
6畳の和室と一間の押入計7.5畳を、あえて小さな4.5畳のスタジオと3畳のファミリークローゼットに変更
廊下からもスタジオからも出入りできるようになっています
テレワーク時の家族の書斎、音楽好きのご主人が楽器と過ごすスタジオ、遠方の家族や友人が落ち着いて宿泊できるゲストルーム、多機能でありながら既存の障子や和紙照明を残すことで、落ち着いた雰囲気に。
「レッチリのスタジオ風にしたい!」と最初に拝見したインディゴの部屋+和風のしょうじテイストや木目をわずかに残した白い巾木が、
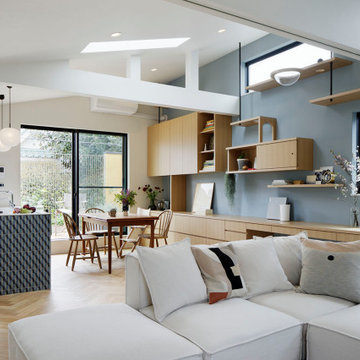
ワンフロア全体がLDKになっています。ベランダと大きな窓でつながっていることで更に広く感じられます。
Inspiration for a modern open concept living room in Tokyo with blue walls, medium hardwood floors, no fireplace, beige floor, wallpaper and wallpaper.
Inspiration for a modern open concept living room in Tokyo with blue walls, medium hardwood floors, no fireplace, beige floor, wallpaper and wallpaper.
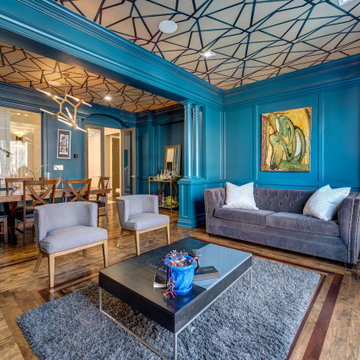
Large contemporary open concept living room in Chicago with a library, blue walls, medium hardwood floors, a standard fireplace, a tile fireplace surround and wallpaper.
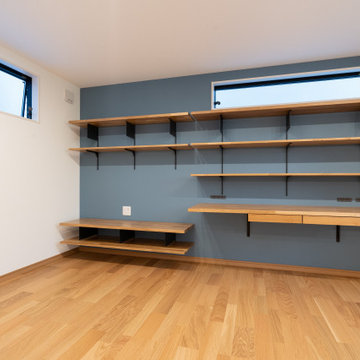
2階のLDKは13帖あり、TVが配置できるリビングボードを造作。高所窓を設置することで、光を取り入れつつ、プライバシーをしっかり確保。
This is an example of a modern open concept living room in Tokyo with blue walls, no fireplace, wallpaper, wallpaper and painted wood floors.
This is an example of a modern open concept living room in Tokyo with blue walls, no fireplace, wallpaper, wallpaper and painted wood floors.
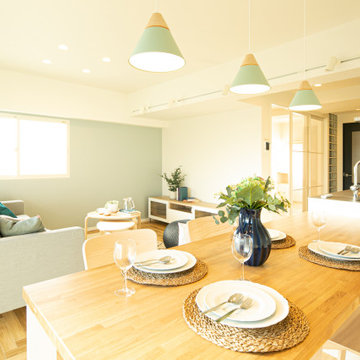
「川口×かわいい×変わる×リノベーション」がコンセプトの
KAWAリノのモデルハウスです。
ブルーを基調とした北欧家具で全体をデザイン。
キッチンはダイニングテーブルと一体型になったオーダーキッチン。
友達を呼んでホームパーティーも可能な空間です。
現在販売中・本物件は家具込みの物件となります。
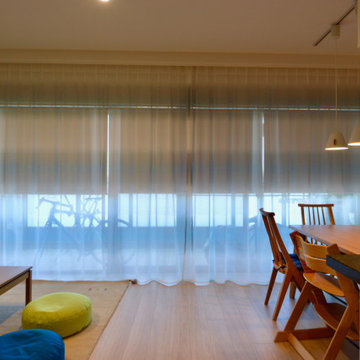
Photo of a mid-sized scandinavian open concept living room in Tokyo with blue walls, medium hardwood floors, no fireplace, a wall-mounted tv, wallpaper and wallpaper.
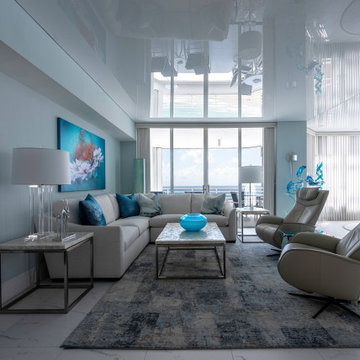
We chose High Gloss stretch ceilings for this seafront property!
Inspiration for a mid-sized contemporary open concept living room in Miami with blue walls, ceramic floors, no tv, grey floor and wallpaper.
Inspiration for a mid-sized contemporary open concept living room in Miami with blue walls, ceramic floors, no tv, grey floor and wallpaper.

The clients had an unused swimming pool room which doubled up as a gym. They wanted a complete overhaul of the room to create a sports bar/games room. We wanted to create a space that felt like a London members club, dark and atmospheric. We opted for dark navy panelled walls and wallpapered ceiling. A beautiful black parquet floor was installed. Lighting was key in this space. We created a large neon sign as the focal point and added striking Buster and Punch pendant lights to create a visual room divider. The result was a room the clients are proud to say is "instagramable"
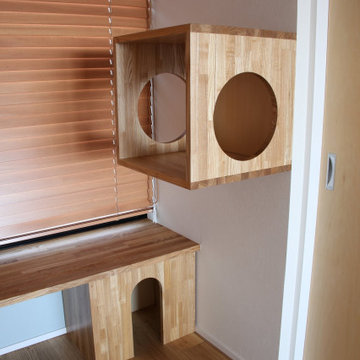
箱はもちろん手作りです。円形にくりぬいて貼り合わせました。
This is an example of a small scandinavian enclosed living room in Other with blue walls, painted wood floors, no fireplace, no tv, brown floor, wallpaper and wallpaper.
This is an example of a small scandinavian enclosed living room in Other with blue walls, painted wood floors, no fireplace, no tv, brown floor, wallpaper and wallpaper.
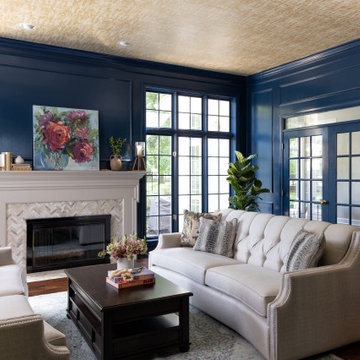
Transitional formal enclosed living room in Kansas City with blue walls, dark hardwood floors, a standard fireplace, a tile fireplace surround, no tv, brown floor, wallpaper and decorative wall panelling.
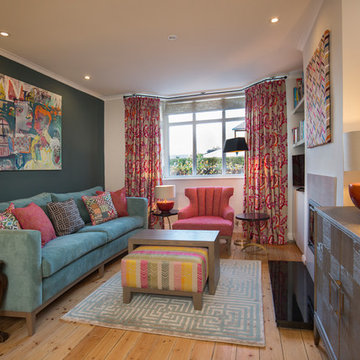
This is an example of a mid-sized eclectic living room in Oxfordshire with blue walls, painted wood floors, a freestanding tv, brown floor, wallpaper and wallpaper.

Assis dans le cœur d'un appartement haussmannien, où l'histoire rencontre l'élégance, se trouve un fauteuil qui raconte une histoire à part. Un fauteuil Pierre Paulin, avec ses courbes séduisantes et sa promesse de confort. Devant un mur audacieusement peint en bleu profond, il n'est pas simplement un objet, mais une émotion.
En tant que designer d'intérieur, mon objectif est toujours d'harmoniser l'ancien et le nouveau, de trouver ce point d'équilibre où les époques se croisent et se complètent. Ici, le choix du fauteuil et la nuance de bleu ont été méticuleusement réfléchis pour magnifier l'espace tout en respectant son essence originelle.
Chaque détail, chaque choix de couleur ou de meuble, est un pas de plus vers la création d'un intérieur qui n'est pas seulement beau à regarder, mais aussi à vivre. Ce fauteuil devant ce mur, c'est plus qu'une association esthétique. C'est une invitation à s'asseoir, à prendre un moment pour soi, à s'imprégner de la beauté qui nous entoure.
J'espère que cette vision vous inspire autant qu'elle m'a inspiré en la créant. Et vous, que ressentez-vous devant cette fusion entre le design contemporain et l'architecture classique ?
Living Design Ideas with Blue Walls and Wallpaper
1



