For The Plant Lover Living Design Ideas with Carpet
Refine by:
Budget
Sort by:Popular Today
1 - 20 of 32 photos
Item 1 of 3
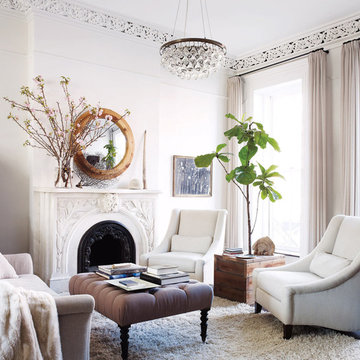
Mid-sized traditional formal enclosed living room in New York with white walls, carpet, a standard fireplace, a metal fireplace surround and no tv.
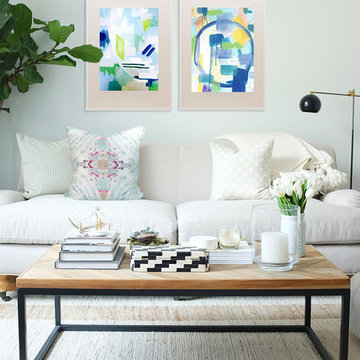
Inspiration for a transitional living room in Miami with green walls and carpet.
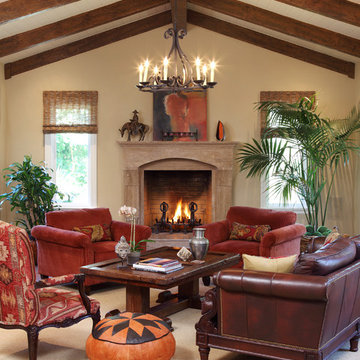
lisa sze
This is an example of a traditional formal living room in San Francisco with beige walls, carpet, a standard fireplace and a stone fireplace surround.
This is an example of a traditional formal living room in San Francisco with beige walls, carpet, a standard fireplace and a stone fireplace surround.
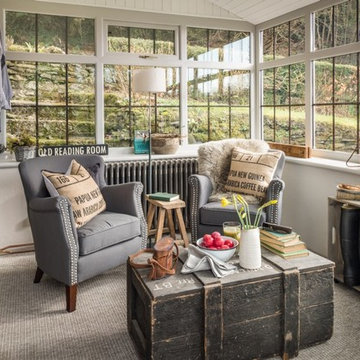
Inspiration for a mid-sized country sunroom in Cornwall with carpet, a standard ceiling and grey floor.
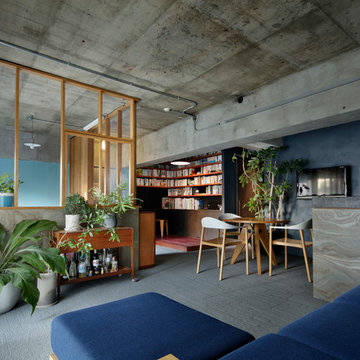
陰の住居 photo by Satoshi Shigeta
Photo of an industrial open concept living room in Tokyo Suburbs with grey walls, a wall-mounted tv, grey floor and carpet.
Photo of an industrial open concept living room in Tokyo Suburbs with grey walls, a wall-mounted tv, grey floor and carpet.
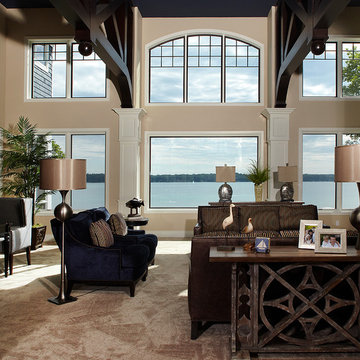
Scott Van Dyke for Haisma Design Co.
Photo of a traditional living room in Grand Rapids with a music area, beige walls and carpet.
Photo of a traditional living room in Grand Rapids with a music area, beige walls and carpet.
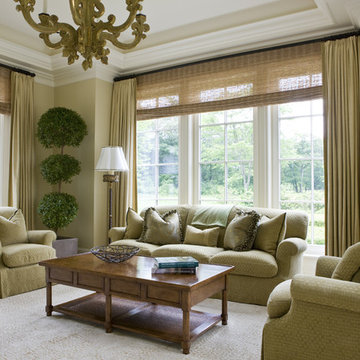
Stately home in the suburbs just west of Boston. This home was done on a grand scale using rich colors and subtle textures and patterns.
Photographed By: Gordon Beall
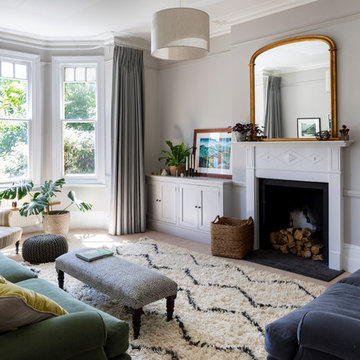
Chris Snook
Photo of a mid-sized contemporary formal enclosed living room in London with grey walls, carpet, a standard fireplace, a metal fireplace surround and beige floor.
Photo of a mid-sized contemporary formal enclosed living room in London with grey walls, carpet, a standard fireplace, a metal fireplace surround and beige floor.
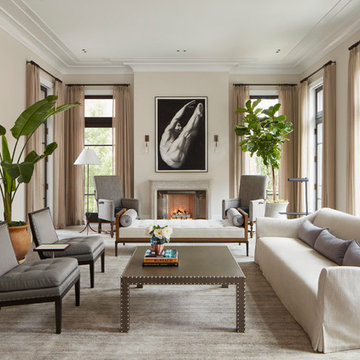
Transitional formal enclosed living room in Chicago with beige walls, carpet, a standard fireplace and grey floor.
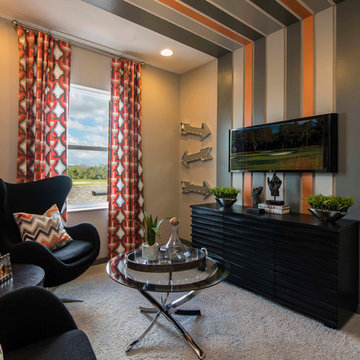
This unused bedroom was transformed into a media room - slash - man-cave, a distinctive wall to ceiling painted flat stock that not only adds character but a focal pop.
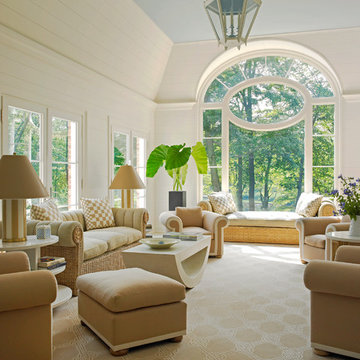
Photographer: Mark Roskams
Interior Designer: Diamond Baratta Design
Traditional family room in New York with white walls and carpet.
Traditional family room in New York with white walls and carpet.
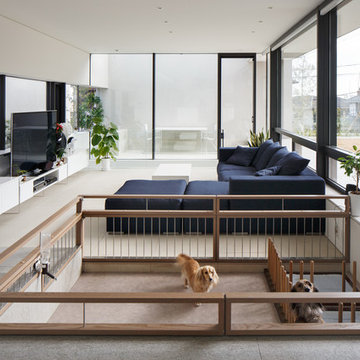
恵まれた眺望を活かす、開放的な 空間。
斜面地に計画したRC+S造の住宅。恵まれた眺望を活かすこと、庭と一体となった開放的な空間をつくることが望まれた。そこで高低差を利用して、道路から一段高い基壇を設け、その上にフラットに広がる芝庭と主要な生活空間を配置した。庭を取り囲むように2つのヴォリュームを組み合わせ、そこに生まれたL字型平面にフォーマルリビング、ダイニング、キッチン、ファミリーリビングを設けている。これらはひとつながりの空間であるが、フロアレベルに細やかな高低差を設けることで、パブリックからプライベートへ、少しずつ空間の親密さが変わるように配慮した。家族のためのプライベートルームは、2階に浮かべたヴォリュームの中におさめてあり、眼下に広がる眺望を楽しむことができる。
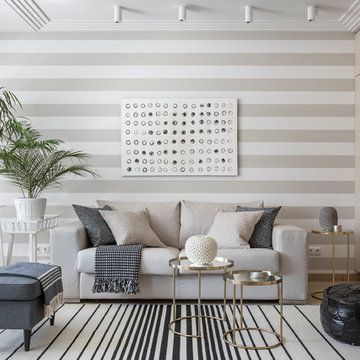
Inspiration for a mid-sized contemporary formal open concept living room in Moscow with beige walls and carpet.
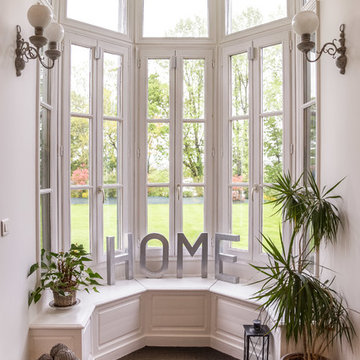
Tony Guillou
This is an example of a traditional living room in Rennes with white walls and carpet.
This is an example of a traditional living room in Rennes with white walls and carpet.
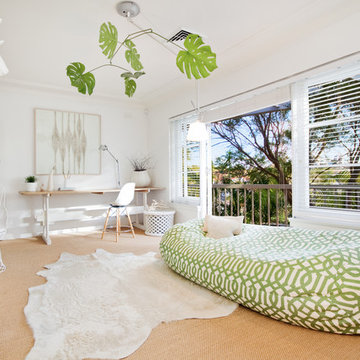
Photographer: Matt Craig
Designer: Bronwyn Poole
This is an example of a contemporary enclosed living room in Los Angeles with white walls and carpet.
This is an example of a contemporary enclosed living room in Los Angeles with white walls and carpet.
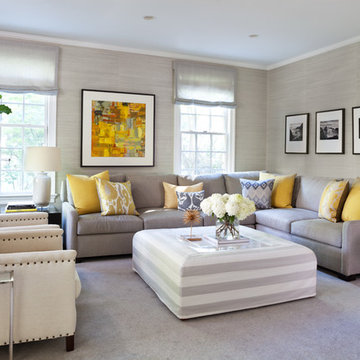
Photo by Emily Redfield
Sofa and fabric from Duralee Fine Furniture
Ottoman Hickory Chair, fabric Zimmer and Rohde
Transitional living room in DC Metro with grey walls and carpet.
Transitional living room in DC Metro with grey walls and carpet.
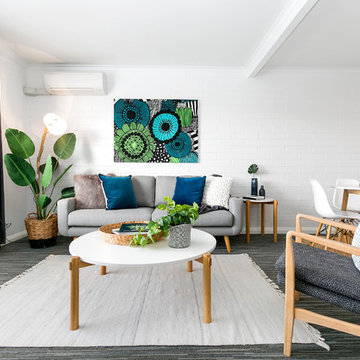
Photo of a scandinavian formal open concept living room in Hobart with white walls, carpet and grey floor.
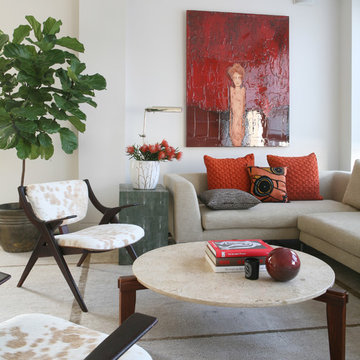
photo credit: David Gilbert
Design ideas for a contemporary living room in New York with white walls and carpet.
Design ideas for a contemporary living room in New York with white walls and carpet.
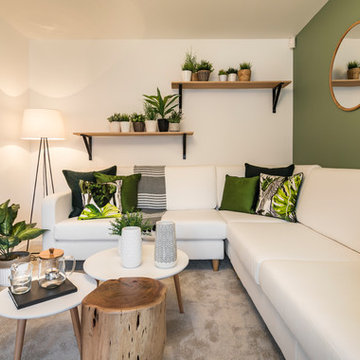
Andrew Smith
Photo of a transitional living room in Manchester with green walls, carpet and beige floor.
Photo of a transitional living room in Manchester with green walls, carpet and beige floor.
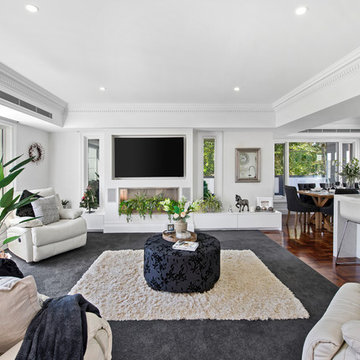
This is an example of a mid-sized contemporary open concept living room in Melbourne with white walls, carpet, a standard fireplace, a wall-mounted tv and grey floor.
For The Plant Lover Living Design Ideas with Carpet
1



