Living Design Ideas with Carpet
Refine by:
Budget
Sort by:Popular Today
41 - 60 of 8,891 photos
Item 1 of 3
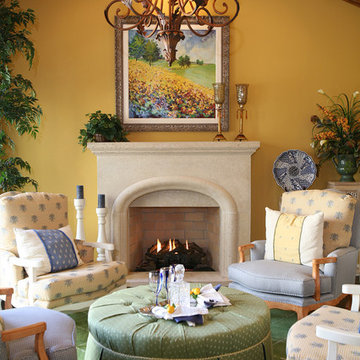
Isokern Standard fireplace with beige firebrick in running bond pattern. Gas application.
Small country formal enclosed living room in Dallas with yellow walls, carpet, a standard fireplace, a stone fireplace surround, no tv and green floor.
Small country formal enclosed living room in Dallas with yellow walls, carpet, a standard fireplace, a stone fireplace surround, no tv and green floor.
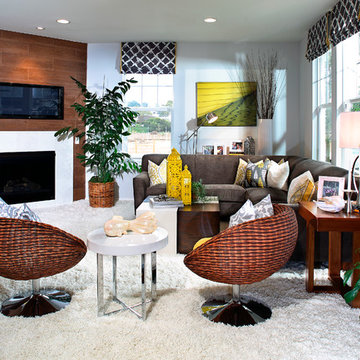
Martin Fine Photography
Design ideas for a mid-sized eclectic open concept family room in Los Angeles with beige walls, carpet, a standard fireplace and a wall-mounted tv.
Design ideas for a mid-sized eclectic open concept family room in Los Angeles with beige walls, carpet, a standard fireplace and a wall-mounted tv.
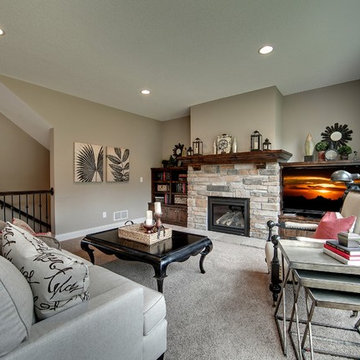
Living flows from room to room easily in this great room style living space with large windows. Photography by Spacecrafting.
Inspiration for a large traditional open concept living room in Minneapolis with grey walls, carpet, a standard fireplace, a stone fireplace surround and a built-in media wall.
Inspiration for a large traditional open concept living room in Minneapolis with grey walls, carpet, a standard fireplace, a stone fireplace surround and a built-in media wall.
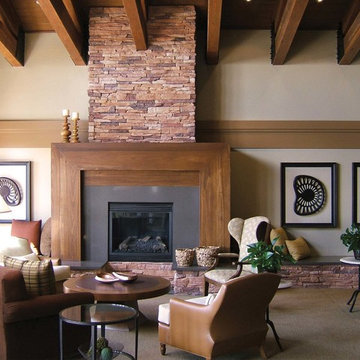
Coronado Eastern Mountain Ledge Carmel Mountain manufactured stone featured on this fireplace.
Photo of a large contemporary enclosed living room in Boise with a stone fireplace surround, beige walls, carpet, a standard fireplace and no tv.
Photo of a large contemporary enclosed living room in Boise with a stone fireplace surround, beige walls, carpet, a standard fireplace and no tv.
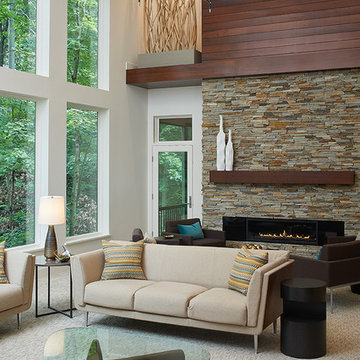
Builder: Mike Schaap Builders
Photographer: Ashley Avila Photography
Both chic and sleek, this streamlined Art Modern-influenced home is the equivalent of a work of contemporary sculpture and includes many of the features of this cutting-edge style, including a smooth wall surface, horizontal lines, a flat roof and an enduring asymmetrical appeal. Updated amenities include large windows on both stories with expansive views that make it perfect for lakefront lots, with stone accents, floor plan and overall design that are anything but traditional.
Inside, the floor plan is spacious and airy. The 2,200-square foot first level features an open plan kitchen and dining area, a large living room with two story windows, a convenient laundry room and powder room and an inviting screened in porch that measures almost 400 square feet perfect for reading or relaxing. The three-car garage is also oversized, with almost 1,000 square feet of storage space. The other levels are equally roomy, with almost 2,000 square feet of living space in the lower level, where a family room with 10-foot ceilings, guest bedroom and bath, game room with shuffleboard and billiards are perfect for entertaining. Upstairs, the second level has more than 2,100 square feet and includes a large master bedroom suite complete with a spa-like bath with double vanity, a playroom and two additional family bedrooms with baths.
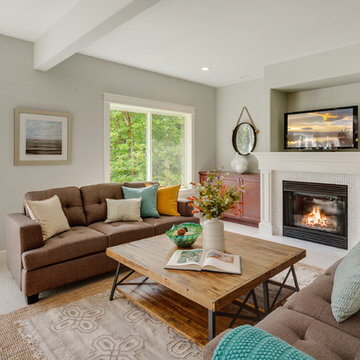
HD Estates
Inspiration for a transitional open concept family room in Seattle with carpet, a standard fireplace, a freestanding tv and a tile fireplace surround.
Inspiration for a transitional open concept family room in Seattle with carpet, a standard fireplace, a freestanding tv and a tile fireplace surround.
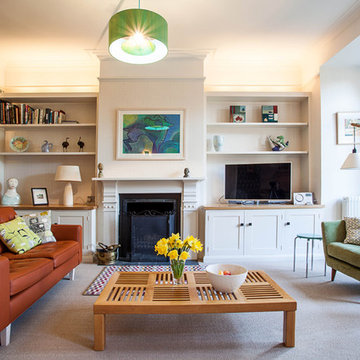
Design ideas for a midcentury living room in Oxfordshire with carpet and white walls.
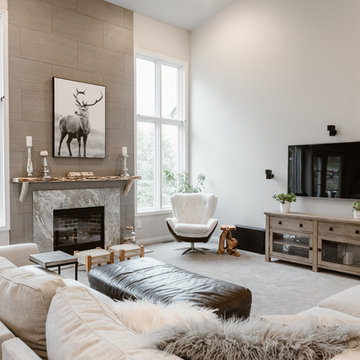
deer artwork, art above fireplace, driftwood side table, tiled fireplace
This is an example of a country open concept living room in Detroit with grey walls, carpet, a standard fireplace, a wall-mounted tv and grey floor.
This is an example of a country open concept living room in Detroit with grey walls, carpet, a standard fireplace, a wall-mounted tv and grey floor.
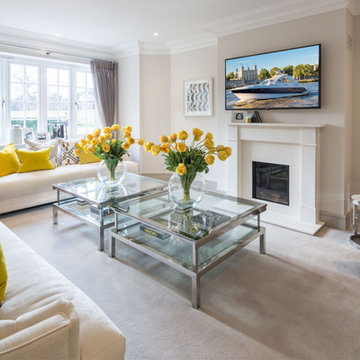
Inspiration for a mid-sized transitional enclosed living room in Berkshire with brown walls, carpet, a standard fireplace, a stone fireplace surround, a wall-mounted tv and grey floor.
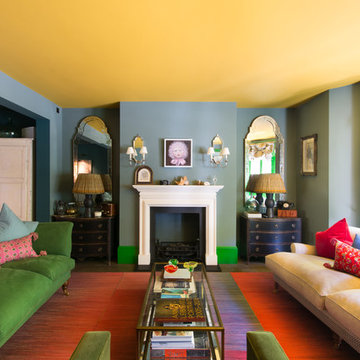
Beautiful touches of artistry have been applied to each interior pocket – from moody greens set against emerald tiling to happy collisions of primary colours.
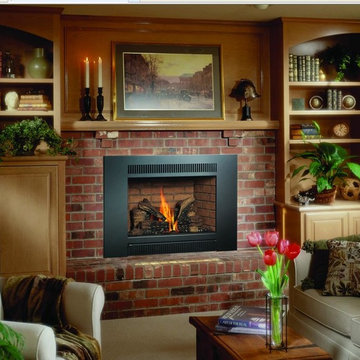
Design ideas for a large transitional living room in Seattle with carpet, a standard fireplace, a brick fireplace surround and beige floor.
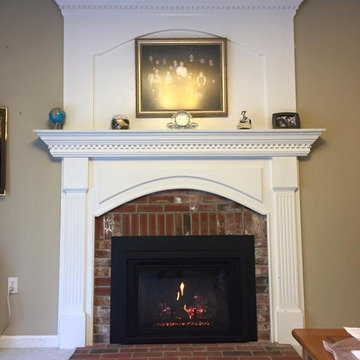
Mid-sized traditional formal living room in Orange County with beige walls, carpet, a standard fireplace, a brick fireplace surround and white floor.
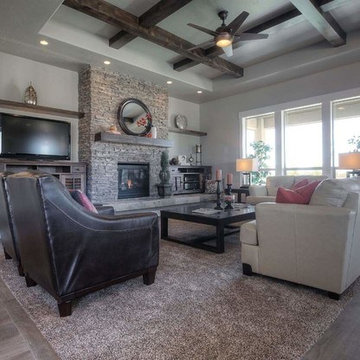
Photo of a large contemporary open concept family room in Boise with carpet, a standard fireplace and a stone fireplace surround.
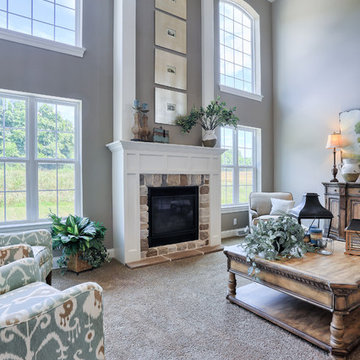
This is an example of a large transitional open concept family room in Other with grey walls, carpet, a standard fireplace, a stone fireplace surround and no tv.
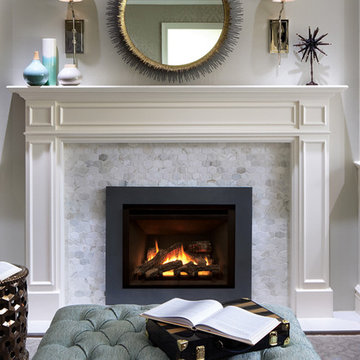
The Valor Legend insert family spans over two decades of reliable home comfort for North America, showcasing a wide array of diverse products. Considered the ‘big brother’ in this collection, the G4 Series is designed to fit existing large fireplace openings without sacrificing presence and performance. The result, an impressive flame viewing area highlighted by a proportional surround that compliments, not overpowers.
The process of updating your living space aesthetics should also include a significant upgrade in fireplace technology and comfort. The Legend G4 increases your overall home efficiency, provides ease-of-use heat control and effectively distributes warmth. Ceramic and stainless steel burner kit options are engineered for performance and efficiency.
Handcrafted fire beds include traditional log, Pebble Beach Driftwood, Murano glass and decorative glass media kits. Glowing fuel effects radiate and convect warmth, zone heating strategic spaces in your home.
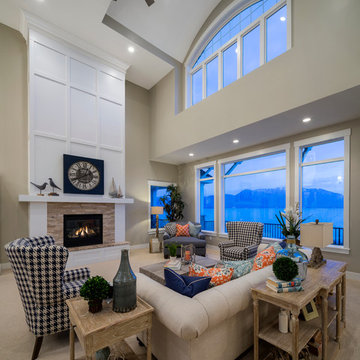
Design ideas for a large transitional open concept living room in Salt Lake City with beige walls, carpet, a standard fireplace, a stone fireplace surround and no tv.
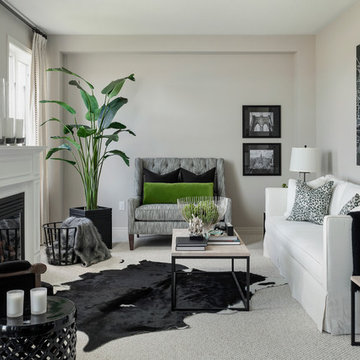
Design ideas for a large transitional formal enclosed living room in Toronto with grey walls, carpet, a standard fireplace, a wood fireplace surround, no tv and grey floor.
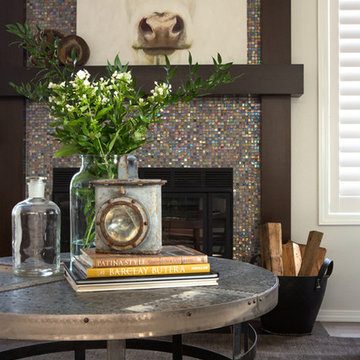
Lovely artwork above fireplace is certainly the focal point of this family/great room. Comfortable, slightly rustic, light, chic' and slightly industrial
Photo Credits go to David Papazian Photography
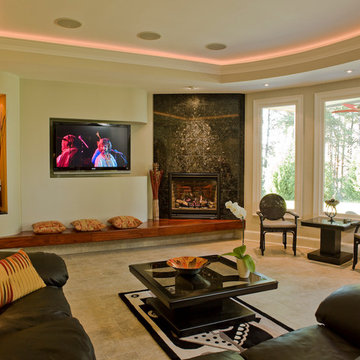
Lakeside Terrace Level Fireplace
Inspiration for a modern enclosed living room in Atlanta with beige walls, carpet, a corner fireplace, a wall-mounted tv and a stone fireplace surround.
Inspiration for a modern enclosed living room in Atlanta with beige walls, carpet, a corner fireplace, a wall-mounted tv and a stone fireplace surround.
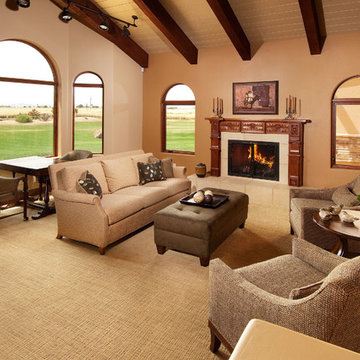
Ann Cummings Interior Design / Design InSite / Ian Cummings Photography
Mid-sized transitional open concept living room in Phoenix with beige walls, a standard fireplace, no tv, carpet and a tile fireplace surround.
Mid-sized transitional open concept living room in Phoenix with beige walls, a standard fireplace, no tv, carpet and a tile fireplace surround.
Living Design Ideas with Carpet
3



