Living Design Ideas with Carpet
Refine by:
Budget
Sort by:Popular Today
101 - 120 of 8,891 photos
Item 1 of 3
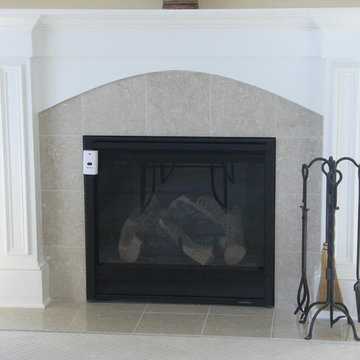
This is an example of a large traditional formal enclosed living room in San Diego with beige walls, carpet, a standard fireplace, a tile fireplace surround and no tv.
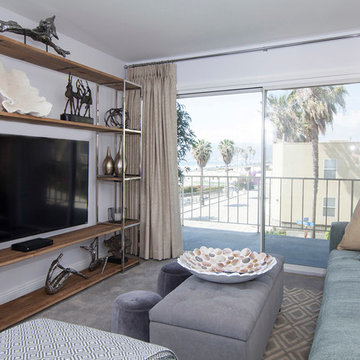
This is an example of a mid-sized transitional formal enclosed living room in Los Angeles with green walls, carpet and a built-in media wall.
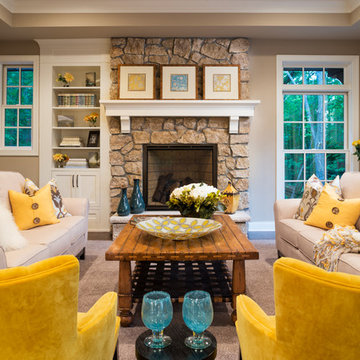
Landmark Photography - Jim Krueger
Inspiration for a mid-sized traditional formal open concept living room in Minneapolis with beige walls, a standard fireplace, a stone fireplace surround, no tv, carpet and beige floor.
Inspiration for a mid-sized traditional formal open concept living room in Minneapolis with beige walls, a standard fireplace, a stone fireplace surround, no tv, carpet and beige floor.
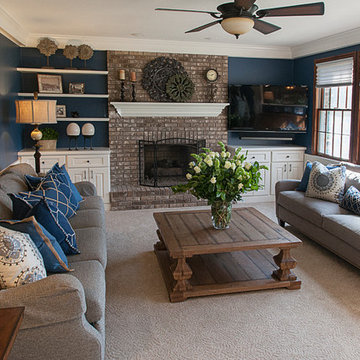
A large square cocktail table anchors the new furniture arrangement and it's salvaged wood adds texture to the soft furnishings. Two new sofas balance the large room and provide comfortable seating for 8 - 10 people. New built-ins on either side of the fireplace provide ample storage for toys and audio visual equipment, while the dark wall color helps the television to disappear when not in use.
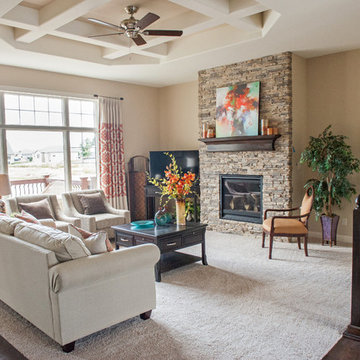
The award-winning 2,040 sq ft Brittany is known for its overall appearance and charm. The open-concept style and incredible natural light provide luxurious and spacious rooms fit for the entire family. With a centralized kitchen including counter-height seating, the surrounding great room with fireplace, dinette, and mudroom are all within view. The master suite showcases a spacious walk-in closet and master bath with his and her sinks. The two additional bedrooms include generously sized closets and a shared bath just around the corner. The conveniently located 3 car garage provides direct access to the mudroom, laundry room, and additional bath. Ideal for families that are on the go, The Brittany has everything a growing family needs.
More Info: http://demlang.com/portfolio/brittany/
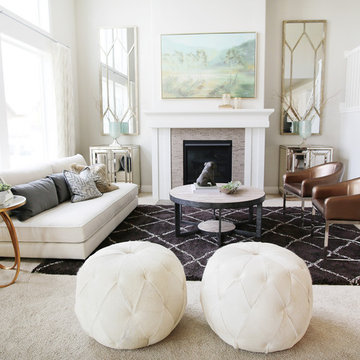
This is an example of a large transitional formal open concept living room in Salt Lake City with white walls, no tv, a standard fireplace, a tile fireplace surround, carpet and white floor.
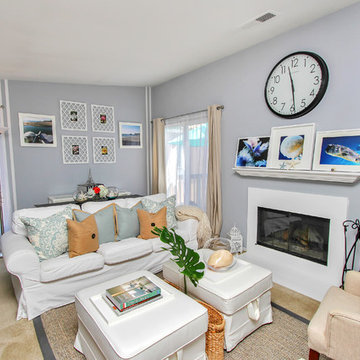
After photos of small scale apartment living room.
Aubrey Antis, Photographer
Photo of a small beach style living room in Orange County with blue walls, carpet, a standard fireplace, a wood fireplace surround and a freestanding tv.
Photo of a small beach style living room in Orange County with blue walls, carpet, a standard fireplace, a wood fireplace surround and a freestanding tv.
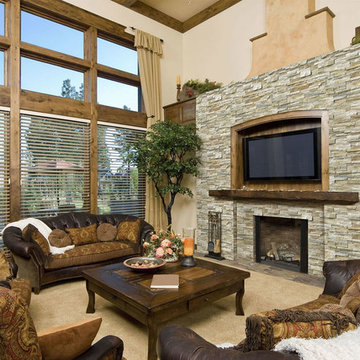
The "Golden Honey" color of our beautiful new stone ledgers used to build a TV surround. Now available at our three DFW Seconds & Surplus locations as well as our online store.
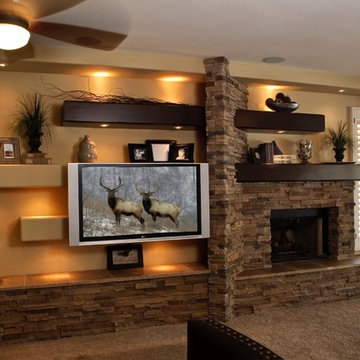
This custom media wall is accented with cultured stone, real wood box beams, and a gas fireplace
Inspiration for a large contemporary open concept family room in Phoenix with brown walls, carpet, a standard fireplace, a wall-mounted tv and brown floor.
Inspiration for a large contemporary open concept family room in Phoenix with brown walls, carpet, a standard fireplace, a wall-mounted tv and brown floor.
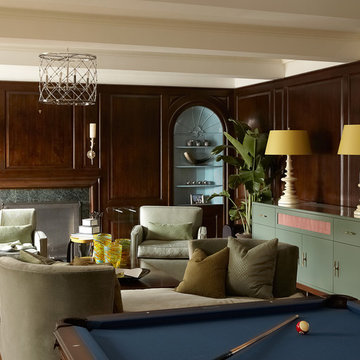
Living Room
Photos by Eric Zepeda
Large contemporary enclosed family room in New York with brown walls, a standard fireplace, no tv, carpet and a wood fireplace surround.
Large contemporary enclosed family room in New York with brown walls, a standard fireplace, no tv, carpet and a wood fireplace surround.
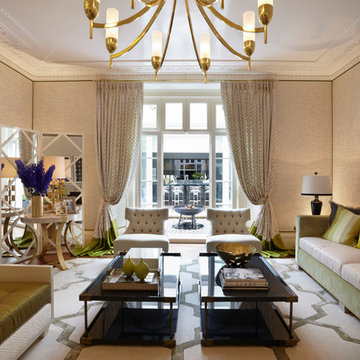
Photo of a large midcentury formal enclosed living room in London with beige walls, carpet, a standard fireplace and a plaster fireplace surround.
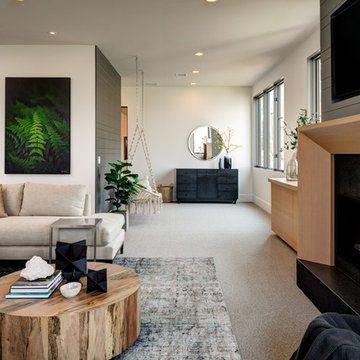
Interior Designer: Simons Design Studio
Builder: Magleby Construction
Photography: Alan Blakely Photography
Photo of a large contemporary open concept family room in Salt Lake City with a game room, white walls, carpet, a standard fireplace, a wood fireplace surround, a wall-mounted tv and grey floor.
Photo of a large contemporary open concept family room in Salt Lake City with a game room, white walls, carpet, a standard fireplace, a wood fireplace surround, a wall-mounted tv and grey floor.
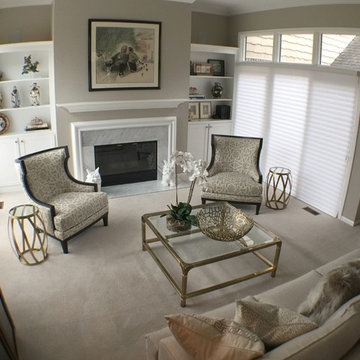
Colleen Gahry-Robb, Interior Designer / Ethan Allen, Auburn Hills, MI...Chic sophistication abounds in this living room of golds, grays and creams.
Asian formal enclosed living room in Detroit with grey walls, carpet, a standard fireplace, a stone fireplace surround, no tv and beige floor.
Asian formal enclosed living room in Detroit with grey walls, carpet, a standard fireplace, a stone fireplace surround, no tv and beige floor.
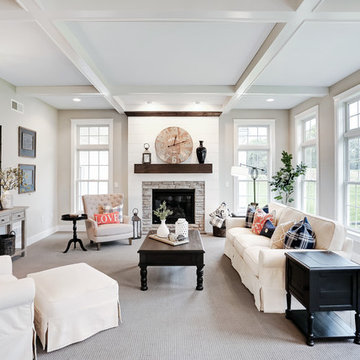
Designer details abound in this custom 2-story home with craftsman style exterior complete with fiber cement siding, attractive stone veneer, and a welcoming front porch. In addition to the 2-car side entry garage with finished mudroom, a breezeway connects the home to a 3rd car detached garage. Heightened 10’ceilings grace the 1st floor and impressive features throughout include stylish trim and ceiling details. The elegant Dining Room to the front of the home features a tray ceiling and craftsman style wainscoting with chair rail. Adjacent to the Dining Room is a formal Living Room with cozy gas fireplace. The open Kitchen is well-appointed with HanStone countertops, tile backsplash, stainless steel appliances, and a pantry. The sunny Breakfast Area provides access to a stamped concrete patio and opens to the Family Room with wood ceiling beams and a gas fireplace accented by a custom surround. A first-floor Study features trim ceiling detail and craftsman style wainscoting. The Owner’s Suite includes craftsman style wainscoting accent wall and a tray ceiling with stylish wood detail. The Owner’s Bathroom includes a custom tile shower, free standing tub, and oversized closet.
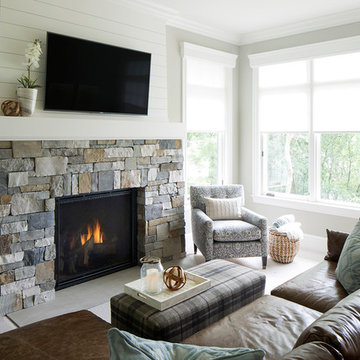
Design ideas for a mid-sized sunroom in Minneapolis with carpet, a standard fireplace and a stone fireplace surround.
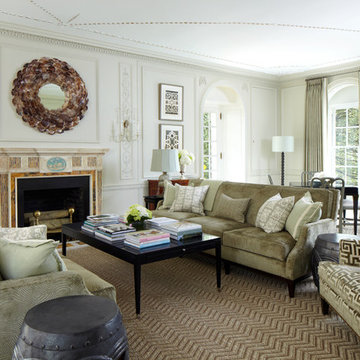
Large traditional formal enclosed living room in New York with white walls, carpet, a standard fireplace, a stone fireplace surround and no tv.
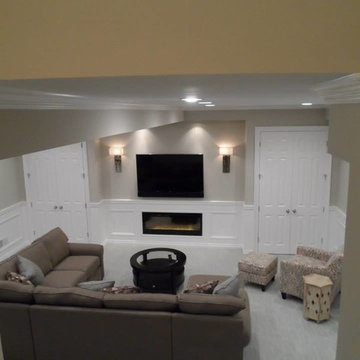
For this project, we were hired to refinish this family's unfinished basement. A few unique components that were incorporated in this project were installing custom bookshelves, wainscoting, doors, and a fireplace. The goal of the whole project was to transform the space from one that was unfinished to one that is perfect for spending time together as a family in a beautiful space of the home.
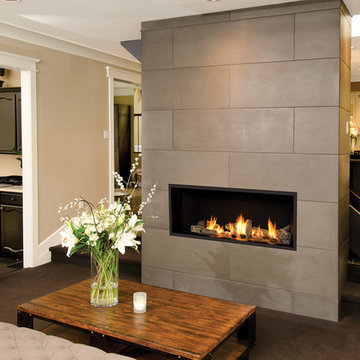
Valor Gas Fireplace L1 Series with Long Beach Driftwood log set.
Photo of a mid-sized modern formal open concept living room in Portland with beige walls, carpet, a standard fireplace, a concrete fireplace surround and no tv.
Photo of a mid-sized modern formal open concept living room in Portland with beige walls, carpet, a standard fireplace, a concrete fireplace surround and no tv.
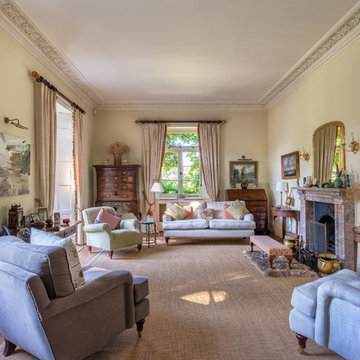
Gracious living room in a beautiful Victorian Home, South Devon. Colin Cadle Photography, photo styling Jan Cadle
Expansive traditional formal enclosed living room in Devon with beige walls, carpet, a stone fireplace surround, no tv and a standard fireplace.
Expansive traditional formal enclosed living room in Devon with beige walls, carpet, a stone fireplace surround, no tv and a standard fireplace.
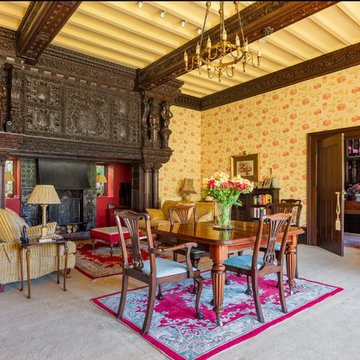
Stunning living room dominated by this back-lit inglenook fireplace in a fully renovated Lodge House in the Strawberry Hill Gothic Style. c1883 Warfleet Creek, Dartmouth, South Devon. Colin Cadle Photography, Photo Styling by Jan
Living Design Ideas with Carpet
6



