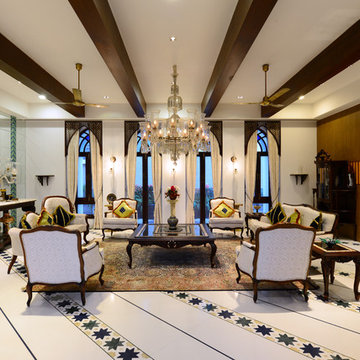Living Design Ideas with Ceramic Floors
Refine by:
Budget
Sort by:Popular Today
1 - 20 of 2,836 photos
Item 1 of 3
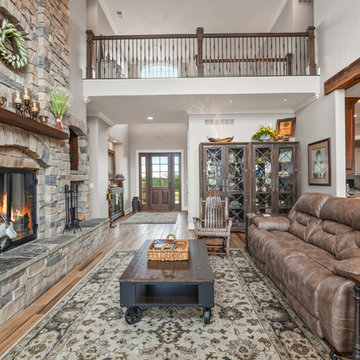
Large transitional formal open concept living room in Kansas City with grey walls, ceramic floors, a standard fireplace, a stone fireplace surround, a concealed tv and brown floor.
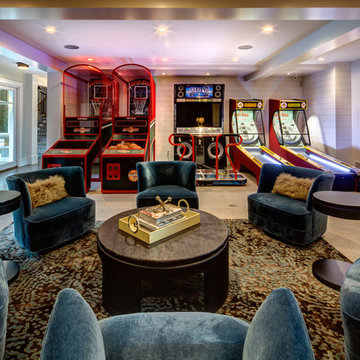
Inspiration for an expansive transitional open concept family room in Orange County with a game room, white walls, ceramic floors and beige floor.
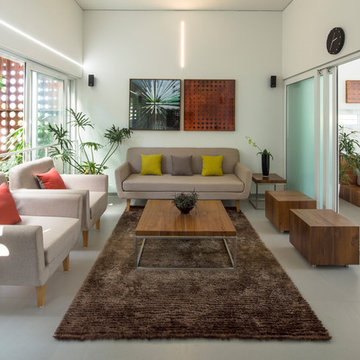
Inspiration for a contemporary formal living room in Other with white walls, ceramic floors and beige floor.
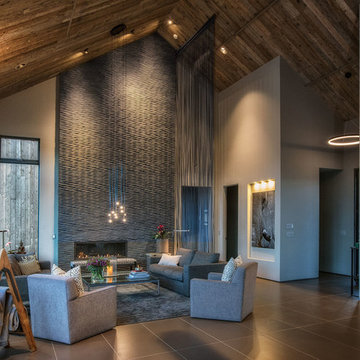
Brent Bingham Photography: http://www.brentbinghamphoto.com/
Photo of a large modern formal open concept living room in Denver with grey walls, a ribbon fireplace, a tile fireplace surround, no tv, ceramic floors and grey floor.
Photo of a large modern formal open concept living room in Denver with grey walls, a ribbon fireplace, a tile fireplace surround, no tv, ceramic floors and grey floor.
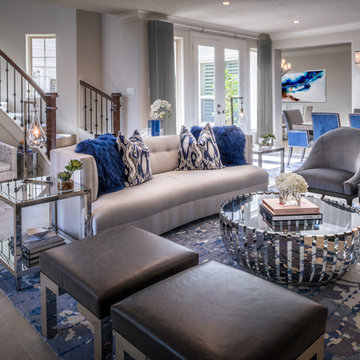
Chuck Williams
Inspiration for a mid-sized transitional formal open concept living room in Houston with beige walls, ceramic floors, a standard fireplace and a wall-mounted tv.
Inspiration for a mid-sized transitional formal open concept living room in Houston with beige walls, ceramic floors, a standard fireplace and a wall-mounted tv.
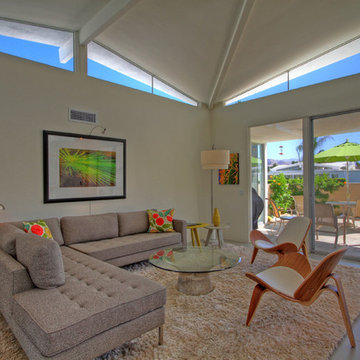
Mid-Century Modern home in Palm Springs. Owner took special care to choose the right furniture to create a style appropriate to the home.
Photos by: Jeff Atkins
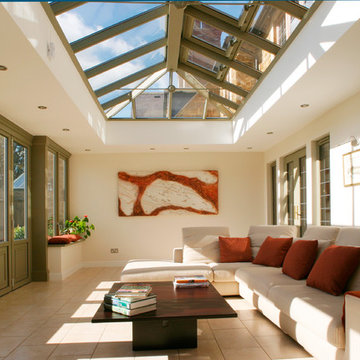
This image shows the potential orangeries have for creating year-round family spaces. The lantern floods the area with natural light, while the double doors connect the home to the garden, perfect for summer entertaining. The orangery's design also allows use through the colder months - fully insulated and with energy efficient glass, the room remains warm even when it's freezing outside.
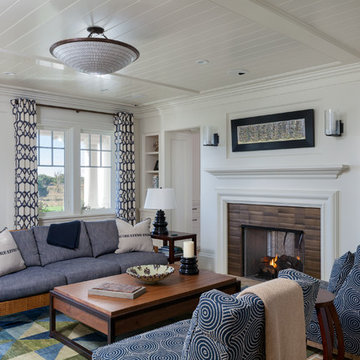
Greg Premru
Inspiration for a large beach style enclosed family room in Boston with white walls, a standard fireplace, a wood fireplace surround and ceramic floors.
Inspiration for a large beach style enclosed family room in Boston with white walls, a standard fireplace, a wood fireplace surround and ceramic floors.
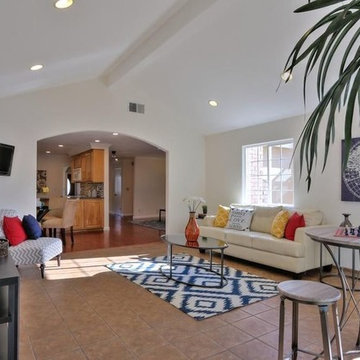
Photo of a large transitional open concept family room in San Francisco with white walls, ceramic floors, no fireplace, a wall-mounted tv and brown floor.
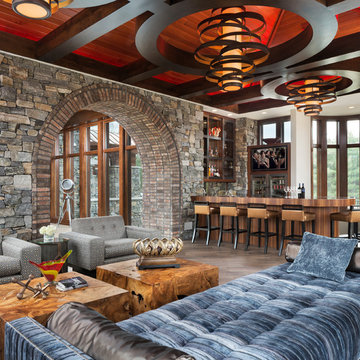
Builder: John Kraemer & Sons | Design: Rauscher & Associates | Landscape Design: Coen + Partners | Photography: Landmark Photography
This is an example of an expansive contemporary open concept living room in Minneapolis with ceramic floors and a home bar.
This is an example of an expansive contemporary open concept living room in Minneapolis with ceramic floors and a home bar.
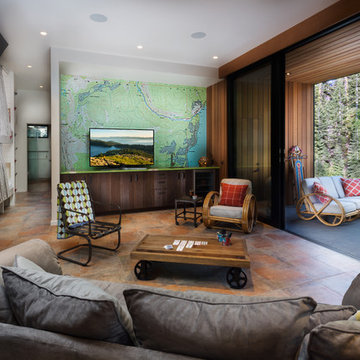
The oversize Tahoe map wallpaper continues over the bar countertop made from a custom surf-board with Lake Tahoe ‘spilling over the countertop’. The home owners are avid surfers as well as skiers.
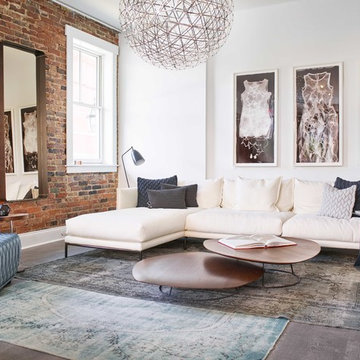
Casual urban elegance. Featuring Moroso, Golran, and Ligne Roset.
Inspiration for a large scandinavian open concept living room in Cincinnati with white walls, a library, ceramic floors, no fireplace, no tv and grey floor.
Inspiration for a large scandinavian open concept living room in Cincinnati with white walls, a library, ceramic floors, no fireplace, no tv and grey floor.
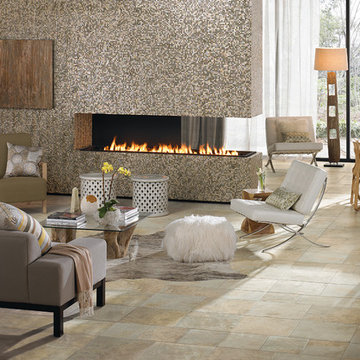
Glass Mosaic Fireplace
Multiple size Floor Tile
Inspiration for a large contemporary formal open concept living room in Boston with ceramic floors, a two-sided fireplace, a tile fireplace surround and beige floor.
Inspiration for a large contemporary formal open concept living room in Boston with ceramic floors, a two-sided fireplace, a tile fireplace surround and beige floor.
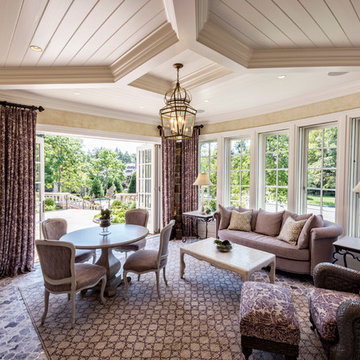
Scot Gordon Photography
Traditional sunroom in Philadelphia with ceramic floors, a standard ceiling and multi-coloured floor.
Traditional sunroom in Philadelphia with ceramic floors, a standard ceiling and multi-coloured floor.
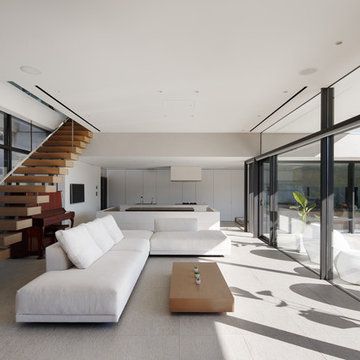
恵まれた眺望を活かす、開放的な 空間。
斜面地に計画したRC+S造の住宅。恵まれた眺望を活かすこと、庭と一体となった開放的な空間をつくることが望まれた。そこで高低差を利用して、道路から一段高い基壇を設け、その上にフラットに広がる芝庭と主要な生活空間を配置した。庭を取り囲むように2つのヴォリュームを組み合わせ、そこに生まれたL字型平面にフォーマルリビング、ダイニング、キッチン、ファミリーリビングを設けている。これらはひとつながりの空間であるが、フロアレベルに細やかな高低差を設けることで、パブリックからプライベートへ、少しずつ空間の親密さが変わるように配慮した。家族のためのプライベートルームは、2階に浮かべたヴォリュームの中におさめてあり、眼下に広がる眺望を楽しむことができる。
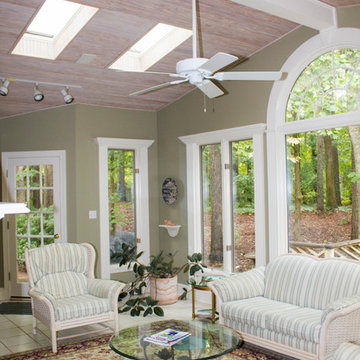
Heather Cooper Photography
Small transitional sunroom in Atlanta with a skylight, ceramic floors and beige floor.
Small transitional sunroom in Atlanta with a skylight, ceramic floors and beige floor.
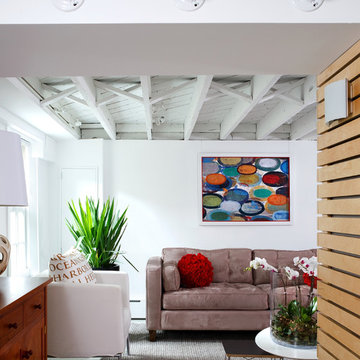
Exposed joists add character to reconfigured and remodeled basement
This is an example of a contemporary living room in DC Metro with white walls, no fireplace and ceramic floors.
This is an example of a contemporary living room in DC Metro with white walls, no fireplace and ceramic floors.
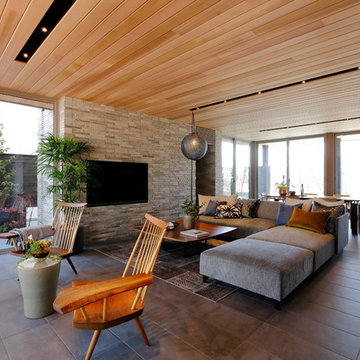
Large modern open concept living room in Other with grey walls, ceramic floors, no fireplace, a wall-mounted tv and grey floor.
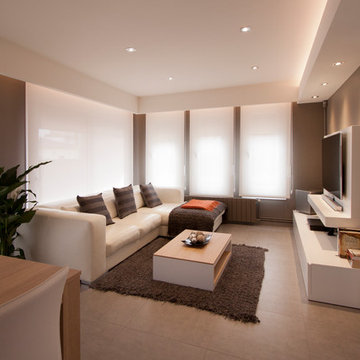
Design ideas for a mid-sized contemporary formal open concept living room in Other with beige walls, ceramic floors, no fireplace and a wall-mounted tv.
Living Design Ideas with Ceramic Floors
1




