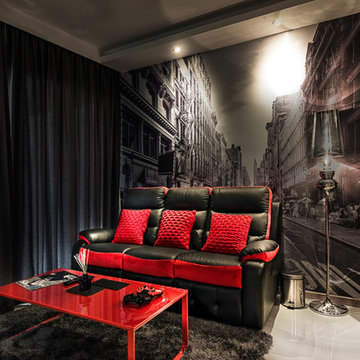Living Design Ideas with Ceramic Floors
Refine by:
Budget
Sort by:Popular Today
21 - 40 of 2,836 photos
Item 1 of 3
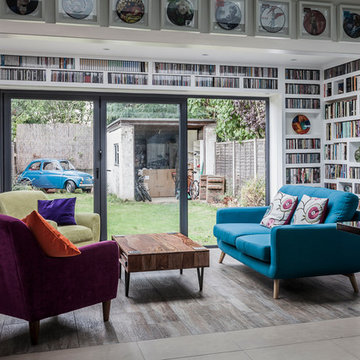
We are happy to share the filmed video with the home owners, sharing their experience developing this project. We are very pleased to invite you to join us in this journey : https://www.youtube.com/watch?v=D56flZzqKZA London Dream Building Team, PAVZO Photography and film
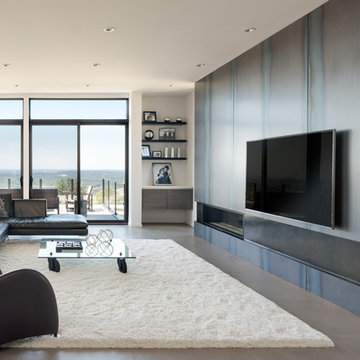
Andrew Pogue Photography
This is an example of a large contemporary open concept family room in Seattle with ceramic floors, a ribbon fireplace, a metal fireplace surround, a wall-mounted tv, multi-coloured walls and grey floor.
This is an example of a large contemporary open concept family room in Seattle with ceramic floors, a ribbon fireplace, a metal fireplace surround, a wall-mounted tv, multi-coloured walls and grey floor.
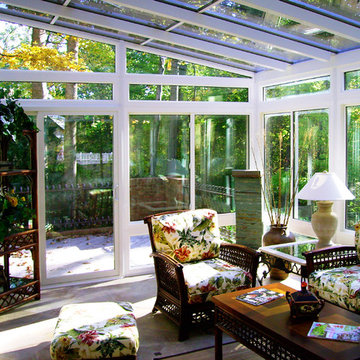
Design ideas for a mid-sized tropical sunroom in DC Metro with ceramic floors, no fireplace and a glass ceiling.
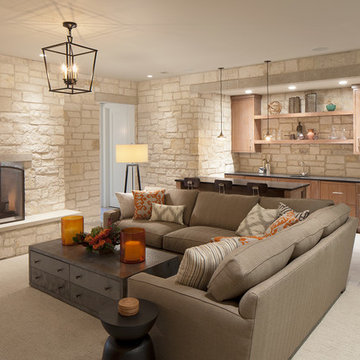
Transitional living room in Grand Rapids with a standard fireplace, a stone fireplace surround, ceramic floors, white walls and brown floor.
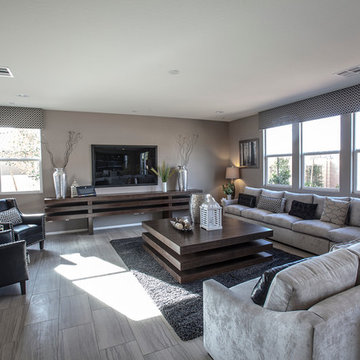
Photo of a large contemporary open concept living room in Las Vegas with grey walls, ceramic floors and a wall-mounted tv.
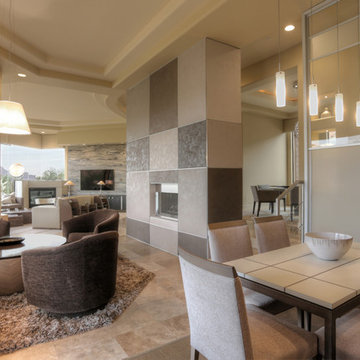
Contemporary-Modern Design - Living Space - General View from Breakfast Nook
Inspiration for a large modern open concept family room in Phoenix with grey walls, ceramic floors, a two-sided fireplace, a plaster fireplace surround and a wall-mounted tv.
Inspiration for a large modern open concept family room in Phoenix with grey walls, ceramic floors, a two-sided fireplace, a plaster fireplace surround and a wall-mounted tv.
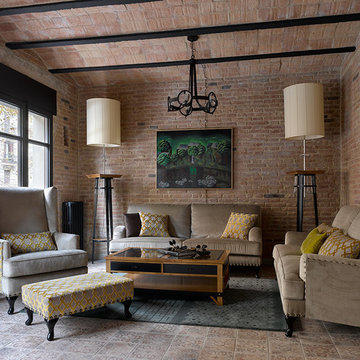
Сергей Ананьев
This is an example of a mid-sized eclectic open concept living room in Moscow with brown walls, ceramic floors, no fireplace and brown floor.
This is an example of a mid-sized eclectic open concept living room in Moscow with brown walls, ceramic floors, no fireplace and brown floor.
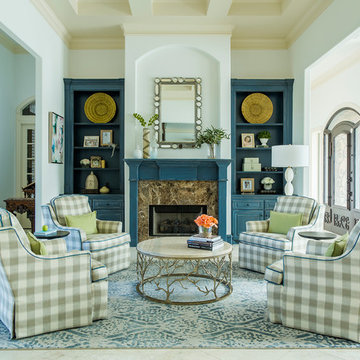
This home is so far removed from how it originally looked when the homeowners purchased it several years ago. Each space was closed off with dark walls and ceilings, insufficient lighting, and few windows.
“I feel so depressed in this space” the wife said during her first interview with the designer. “I need light!”
After removing several walls, adding large expansive picture windows, new lighting, and fresh colors, even before the furnishings arrived, the space was dramatically uplifted. Light floods through the giant windows showing off a gorgeous outdoor landscape and pool.
New furnishings mixed with some existing items define each space and add fun pops of fresh happy colors.
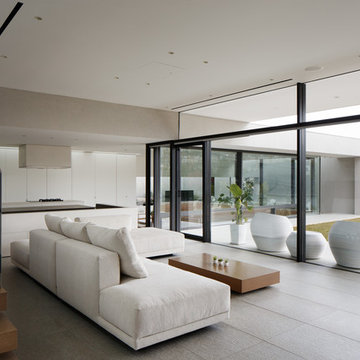
恵まれた眺望を活かす、開放的な 空間。
斜面地に計画したRC+S造の住宅。恵まれた眺望を活かすこと、庭と一体となった開放的な空間をつくることが望まれた。そこで高低差を利用して、道路から一段高い基壇を設け、その上にフラットに広がる芝庭と主要な生活空間を配置した。庭を取り囲むように2つのヴォリュームを組み合わせ、そこに生まれたL字型平面にフォーマルリビング、ダイニング、キッチン、ファミリーリビングを設けている。これらはひとつながりの空間であるが、フロアレベルに細やかな高低差を設けることで、パブリックからプライベートへ、少しずつ空間の親密さが変わるように配慮した。家族のためのプライベートルームは、2階に浮かべたヴォリュームの中におさめてあり、眼下に広がる眺望を楽しむことができる。
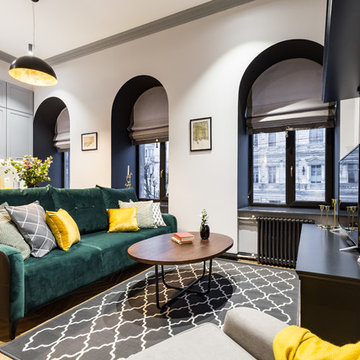
Inspiration for a small transitional open concept living room in Saint Petersburg with grey walls, ceramic floors, a freestanding tv and brown floor.
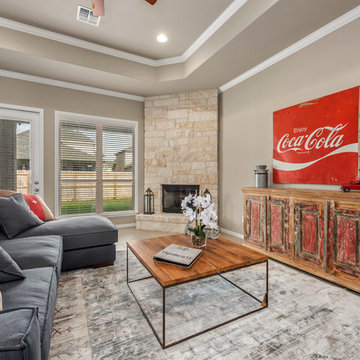
Photo of a mid-sized arts and crafts open concept living room in Austin with beige walls, ceramic floors, a corner fireplace, a stone fireplace surround and beige floor.
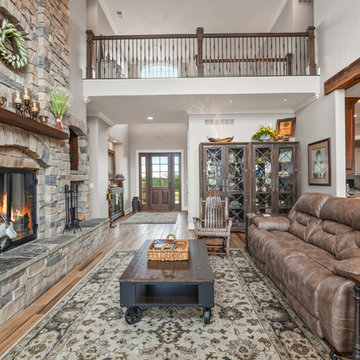
Large transitional formal open concept living room in Kansas City with grey walls, ceramic floors, a standard fireplace, a stone fireplace surround, a concealed tv and brown floor.
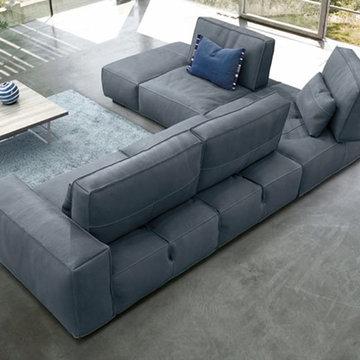
The Soho sectional by Gamma. 100% made in Italy. This sectional feature a adjustable back rest with easy move fore and aft making it an easy conversion from cocktail party to snuggling up with your love and watching a movie. Available as a sofa, love, chair as well as in several sectional configurations.
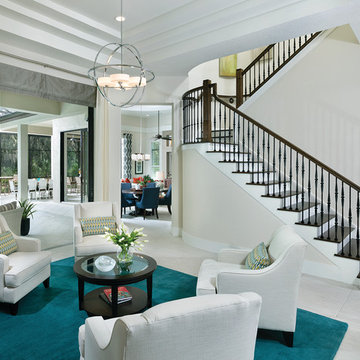
arthur rutenberg homes
Design ideas for a large contemporary formal open concept living room in Tampa with beige walls, ceramic floors, a stone fireplace surround and no tv.
Design ideas for a large contemporary formal open concept living room in Tampa with beige walls, ceramic floors, a stone fireplace surround and no tv.
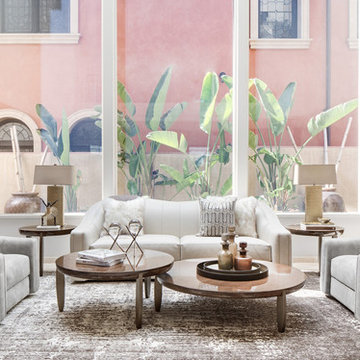
Designed By: Richard Bustos Photos By: Chad Mellon
It is practically unheard of in interior design—that, in a matter of four hours, the majority of furnishings, accessories, lighting and artwork could be selected for an entire 5,000-square-foot home. But that was exactly the story for Cantoni designer Richard Bustos and his clients, Karen and Mike Moran. The couple, who had purchased and were in the midst of gutting a home on the water in Newport Beach, California, knew what they wanted.
Combined with Richard’s design assistance, it was a match made for swift decision-making and the resulting beautifully neutral, modern space. “We went into Cantoni in Irvine and fell in love with it—it was everything we liked,” Karen says. “Richard had the same vision we did, and we told him what we wanted, and he would direct us. He was on the same level.”
Even more surprising: they selected the furnishings before the home’s bones were even complete. They had wanted a more contemporary vibe to capitalize on the expansive bay views and were in the midst of ripping out low ceilings and outdated spaces. “We wanted modern warmth,” Karen says. “Cantoni furniture was the perfect fit.”
After their initial meeting, Richard met with the couple several times to take measurements and ensure pieces would fit. And they did—with elegant cohesion. In the living room, they leaned heavily on the Fashion Affair collection by Malerba, which is exclusive to Cantoni in the U.S. He flanked the Fashion Affair sofa in ivory leather with the Fashion Affair club chairs in taupe leather and the ivory Viera area rug to create a sumptuous textural mix. In the center, he placed the brown-glossed Fashion Affair low cocktail table and Fashion Affair occasional table for ease of entertaining and conversation.
A punch of glamour came by way of a set of Ravi table lamps in gold-glazed porcelain set on special-ordered Fashion Affair side tables. The Harmony floor sculpture in black stone and capiz shell was brought in for added interest. “Because of the grand scale of the living room—with high ceilings and numerous windows overlooking the water—the pieces in the space had to have more substance,” Richard says. “They are heavier-scaled than traditional modern furnishings, and in neutral tones to allow the architectural elements, such as a glass staircase and elevator, to be the main focal point.”
The trio settled on the Fashion Affair extension table in brown gloss with a bronze metal arc base in the formal dining area, and flanked it with eight Arcadia high-back chairs. “We like to have Sunday dinners with our large family, and now we finally have a big dining-room table,” Karen says. The master bedroom also affords bay views, and they again leaned heavily on neutral tones with the M Place California-king bed with chrome accents, the M Place nightstand with M Place table lamps, the M Place bench, Natuzzi’s Anteprima chair and a Scoop accent table. “They were fun, happy, cool people to work with,” Richard says.
One of the couple’s favorite spaces—the family room—features a remote-controlled, drop-down projection screen. For comfortable viewing, Richard paired the Milano sectional (with a power recliner) with the Sushi round cocktail table, the Lambrea accent table, and a Ravi table lamp in a gold metallic snakeskin pattern.
“Richard was wonderful, was on top of it, and was a great asset to our team,” Karen says. Mike agrees. “Richard was a dedicated professional,” he says. “He spent hours walking us through Cantoni making suggestions, measuring, and offering advice on what would and wouldn’t work. Cantoni furniture was a natural fit.”
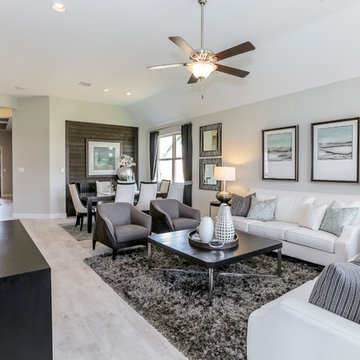
Large contemporary open concept living room in Houston with grey walls, ceramic floors, a wall-mounted tv and beige floor.
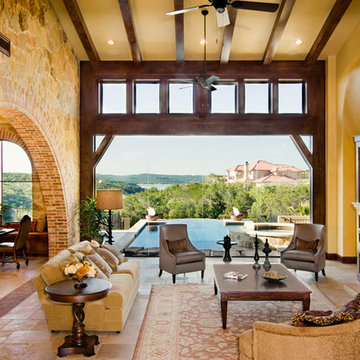
Inspiration for a large mediterranean formal open concept living room in Austin with beige walls, a standard fireplace, ceramic floors, a stone fireplace surround, no tv and beige floor.
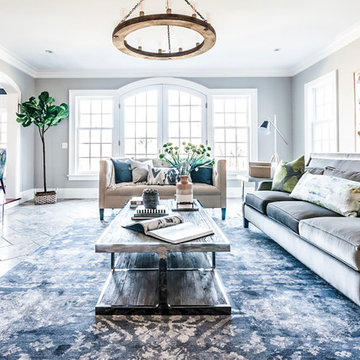
Formal living room: We played off symmetry of the windows and fireplace to create the spacious conversational layout, perfect for this chill family that enjoys quiet evenings at home. To achieve a farmhouse chic look, we used a blend of luxe, luminous materials and traditional farmhouse finishes (rustic & reclaimed wood, iron). Fabrics are high performance (kid friendly) and the coffee table is virtually indestructible to little ones! We choose a color palette of muted blues and citrine to blend with the lush natural scenery on the property, located in suburban New Jersery.
Photo Credit: Erin Coren, Curated Nest Interiors
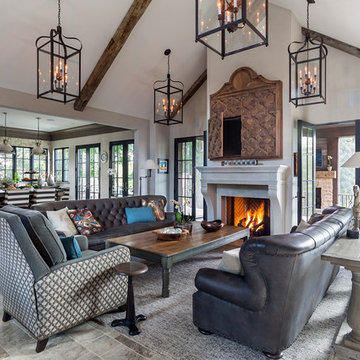
Mid-sized transitional open concept family room in Minneapolis with white walls, a standard fireplace, a concealed tv, ceramic floors, a stone fireplace surround and grey floor.
Living Design Ideas with Ceramic Floors
2




