Living Design Ideas with Concrete Floors and Brown Floor
Refine by:
Budget
Sort by:Popular Today
1 - 20 of 964 photos
Item 1 of 3

We were commissioned to create a contemporary single-storey dwelling with four bedrooms, three main living spaces, gym and enough car spaces for up to 8 vehicles/workshop.
Due to the slope of the land the 8 vehicle garage/workshop was placed in a basement level which also contained a bathroom and internal lift shaft for transporting groceries and luggage.
The owners had a lovely northerly aspect to the front of home and their preference was to have warm bedrooms in winter and cooler living spaces in summer. So the bedrooms were placed at the front of the house being true north and the livings areas in the southern space. All living spaces have east and west glazing to achieve some sun in winter.
Being on a 3 acre parcel of land and being surrounded by acreage properties, the rear of the home had magical vista views especially to the east and across the pastured fields and it was imperative to take in these wonderful views and outlook.
We were very fortunate the owners provided complete freedom in the design, including the exterior finish. We had previously worked with the owners on their first home in Dural which gave them complete trust in our design ability to take this home. They also hired the services of a interior designer to complete the internal spaces selection of lighting and furniture.
The owners were truly a pleasure to design for, they knew exactly what they wanted and made my design process very smooth. Hornsby Council approved the application within 8 weeks with no neighbor objections. The project manager was as passionate about the outcome as I was and made the building process uncomplicated and headache free.
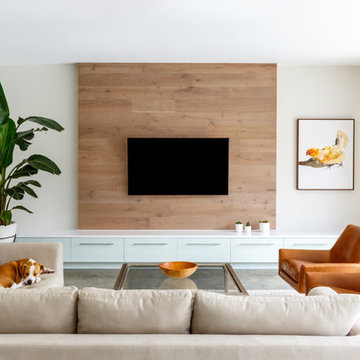
bench storage cabinets with white top
Jessie Preza
Design ideas for a large contemporary formal enclosed living room in Jacksonville with concrete floors, brown floor, white walls, no fireplace and a wall-mounted tv.
Design ideas for a large contemporary formal enclosed living room in Jacksonville with concrete floors, brown floor, white walls, no fireplace and a wall-mounted tv.
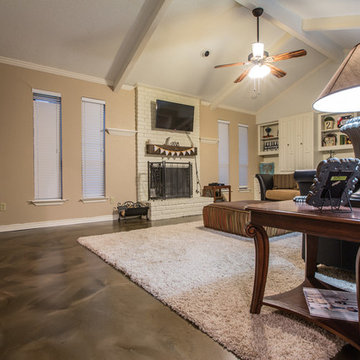
Metallic epoxy was applied to this living room floor.
Inspiration for a mid-sized country open concept family room in Dallas with beige walls, concrete floors, a standard fireplace, a brick fireplace surround, a wall-mounted tv and brown floor.
Inspiration for a mid-sized country open concept family room in Dallas with beige walls, concrete floors, a standard fireplace, a brick fireplace surround, a wall-mounted tv and brown floor.
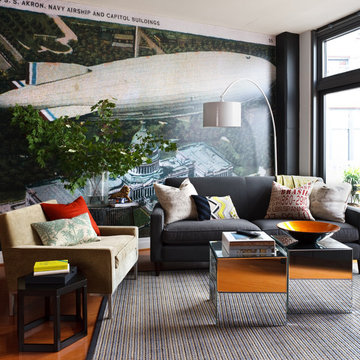
Living Room of condo in Washington, DC's U Street neighborhood. A full-wall size sticker was made of a 1930's postcard of the US Akron over the US Capitol to anchor this space. Mirrored cube tables reflect light and bring movement to the room.
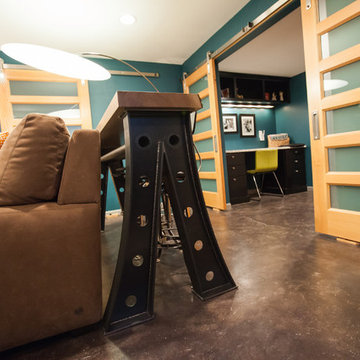
Debbie Schwab Photography
Small contemporary enclosed home theatre in Seattle with blue walls, concrete floors, a wall-mounted tv and brown floor.
Small contemporary enclosed home theatre in Seattle with blue walls, concrete floors, a wall-mounted tv and brown floor.
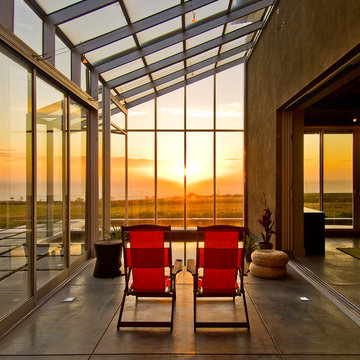
Photo of a mid-sized contemporary sunroom in San Francisco with concrete floors, no fireplace, a glass ceiling and brown floor.
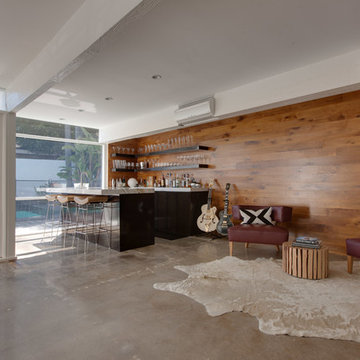
The bar area features a walnut wood wall, Caesarstone countertops, polished concrete floors and floating shelves.
For more information please call Christiano Homes at (949)294-5387 or email at heather@christianohomes.com
Photo by Michael Asgian
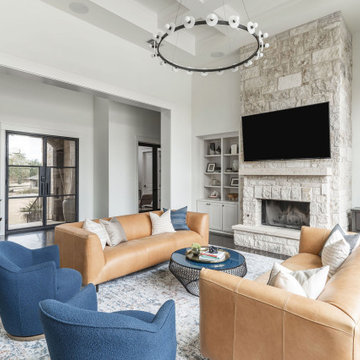
Living Room Design for a family in Dripping Springs, TX (just south of Austin) with large steel framed glass windows and doors opening out to the backyard area. Builtins styled by CGD and all furniture and light fixtures and interior paint by CGD.
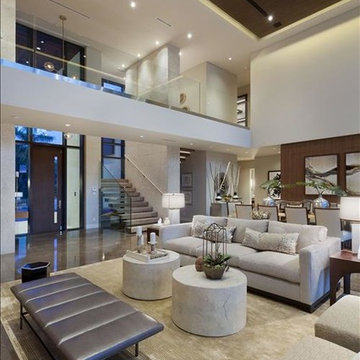
Inspiration for a large modern formal open concept living room in New York with white walls, concrete floors, no fireplace, no tv and brown floor.
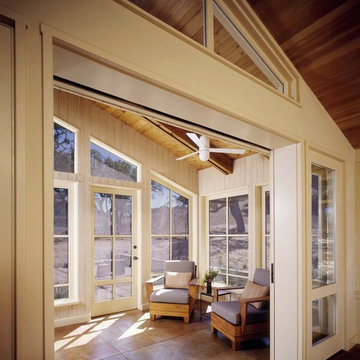
Detail view of screened porch.
Cathy Schwabe Architecture.
Photograph by David Wakely.
Inspiration for a country sunroom in San Francisco with a standard ceiling, concrete floors and brown floor.
Inspiration for a country sunroom in San Francisco with a standard ceiling, concrete floors and brown floor.
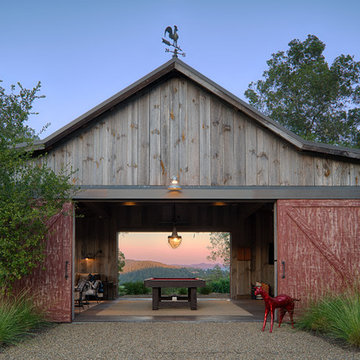
Technical Imagery Studios
Inspiration for an expansive country enclosed family room in San Francisco with a game room, grey walls, concrete floors, no fireplace, a stone fireplace surround, a concealed tv and brown floor.
Inspiration for an expansive country enclosed family room in San Francisco with a game room, grey walls, concrete floors, no fireplace, a stone fireplace surround, a concealed tv and brown floor.
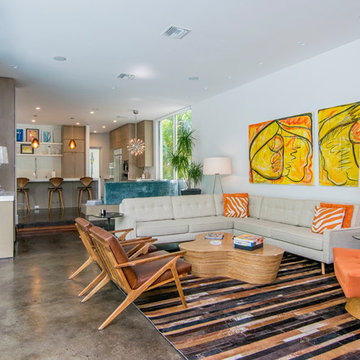
Design ideas for a mid-sized midcentury formal open concept living room in Tampa with white walls, concrete floors, no fireplace, a freestanding tv and brown floor.
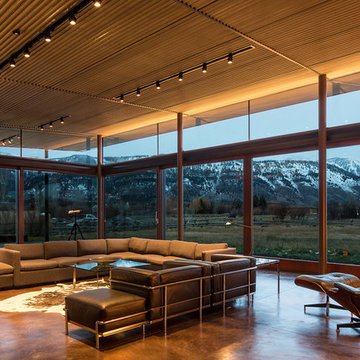
This residence is situated on a flat site with views north and west to the mountain range. The opposing roof forms open the primary living spaces on the ground floor to these views, while the upper floor captures the sun and view to the south. The integrity of these two forms are emphasized by a linear skylight at their meeting point. The sequence of entry to the house begins at the south of the property adjacent to a vast conservation easement, and is fortified by a wall that defines a path of movement and connects the interior spaces to the outdoors. The addition of the garage outbuilding creates an arrival courtyard.
A.I.A Wyoming Chapter Design Award of Merit 2014
Project Year: 2008
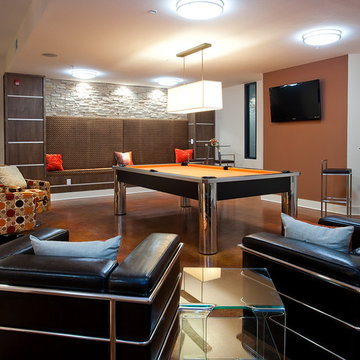
Large contemporary open concept family room in Los Angeles with a game room, orange walls, concrete floors, a wall-mounted tv, no fireplace and brown floor.
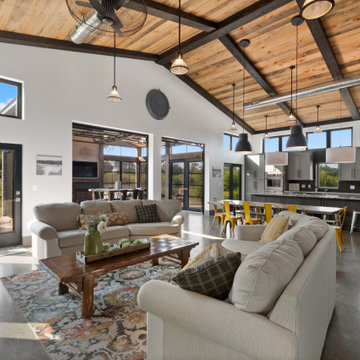
This 2,500 square-foot home, combines the an industrial-meets-contemporary gives its owners the perfect place to enjoy their rustic 30- acre property. Its multi-level rectangular shape is covered with corrugated red, black, and gray metal, which is low-maintenance and adds to the industrial feel.
Encased in the metal exterior, are three bedrooms, two bathrooms, a state-of-the-art kitchen, and an aging-in-place suite that is made for the in-laws. This home also boasts two garage doors that open up to a sunroom that brings our clients close nature in the comfort of their own home.
The flooring is polished concrete and the fireplaces are metal. Still, a warm aesthetic abounds with mixed textures of hand-scraped woodwork and quartz and spectacular granite counters. Clean, straight lines, rows of windows, soaring ceilings, and sleek design elements form a one-of-a-kind, 2,500 square-foot home
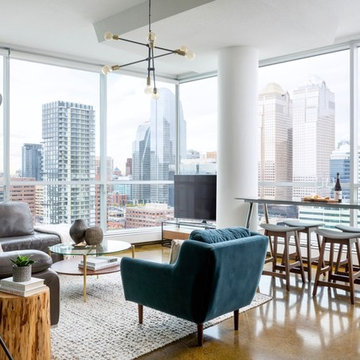
This inner city condo get a decidedly mid-century modern update with colour, bold patterns, and beautiful wood tones.
Photography: Klassen Photography
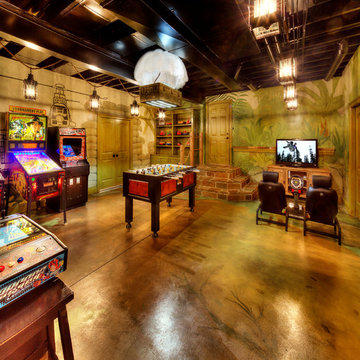
Design ideas for a tropical family room in Kansas City with concrete floors, no fireplace, multi-coloured walls and brown floor.
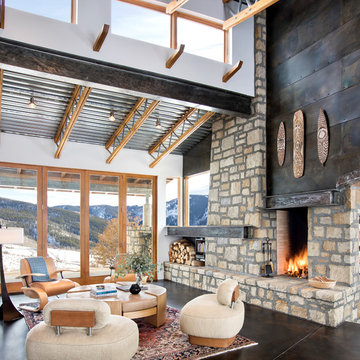
Living Room in Winter
Inspiration for a large industrial living room in Denver with white walls, concrete floors, a standard fireplace, a stone fireplace surround and brown floor.
Inspiration for a large industrial living room in Denver with white walls, concrete floors, a standard fireplace, a stone fireplace surround and brown floor.
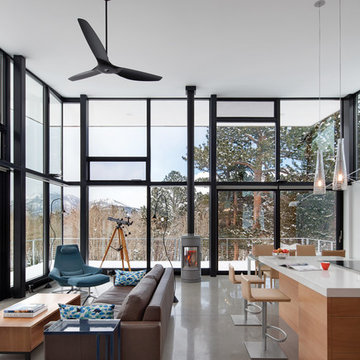
Inspiration for a mid-sized contemporary formal open concept living room in Other with white walls, concrete floors, no fireplace, no tv and brown floor.
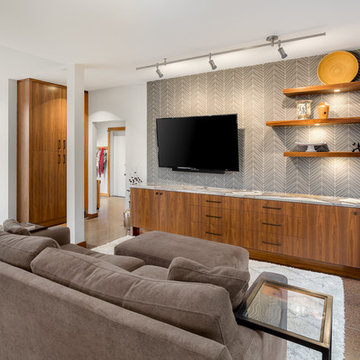
Portland Metro's Design and Build Firm | Photo Credit: Justin Krug
This is an example of a mid-sized contemporary open concept family room in Portland with grey walls, concrete floors, no fireplace, a wall-mounted tv and brown floor.
This is an example of a mid-sized contemporary open concept family room in Portland with grey walls, concrete floors, no fireplace, a wall-mounted tv and brown floor.
Living Design Ideas with Concrete Floors and Brown Floor
1



