Living Design Ideas with Concrete Floors and Brown Floor
Refine by:
Budget
Sort by:Popular Today
81 - 100 of 964 photos
Item 1 of 3
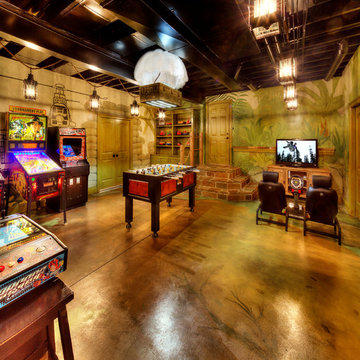
Design ideas for a tropical family room in Kansas City with concrete floors, no fireplace, multi-coloured walls and brown floor.
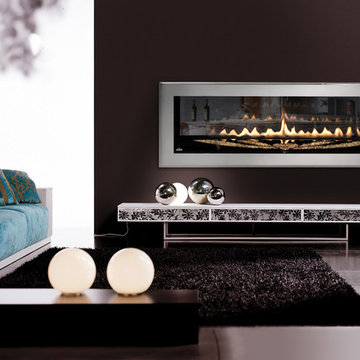
Mid-sized modern formal open concept living room in Grand Rapids with brown walls, no tv, brown floor, concrete floors, a ribbon fireplace and a metal fireplace surround.
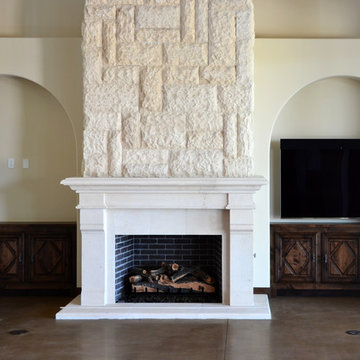
This is an example of a large mediterranean living room in Phoenix with beige walls, concrete floors, a standard fireplace, a stone fireplace surround, a wall-mounted tv and brown floor.
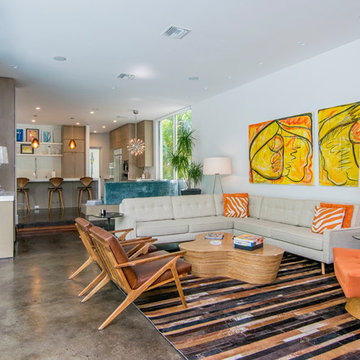
Design ideas for a mid-sized midcentury formal open concept living room in Tampa with white walls, concrete floors, no fireplace, a freestanding tv and brown floor.
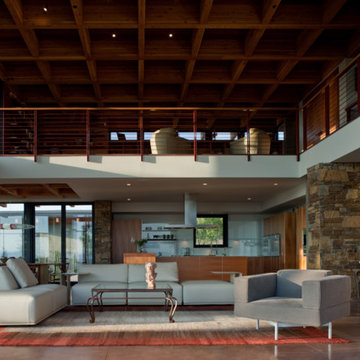
Timmerman Photography
This is an example of an expansive contemporary formal open concept living room in Phoenix with concrete floors and brown floor.
This is an example of an expansive contemporary formal open concept living room in Phoenix with concrete floors and brown floor.
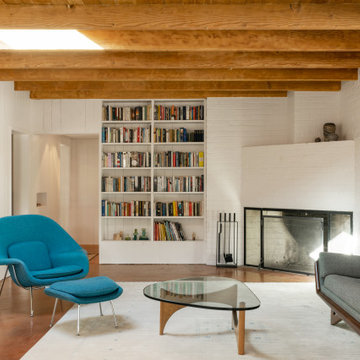
This is an example of a living room in Phoenix with white walls, concrete floors, a corner fireplace, a brick fireplace surround, brown floor, exposed beam, brick walls and planked wall panelling.
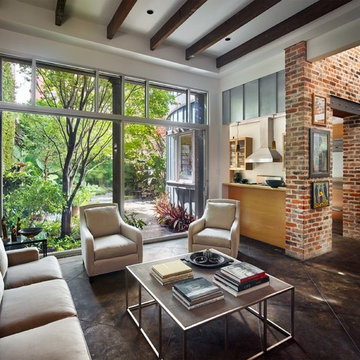
Inspiration for a large transitional family room in New Orleans with white walls, concrete floors, no fireplace, brown floor and a library.
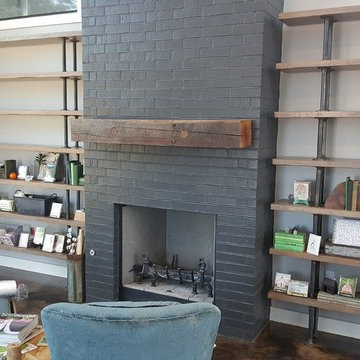
Inspiration for a mid-sized country enclosed living room in San Diego with white walls, concrete floors, a standard fireplace, a brick fireplace surround, no tv and brown floor.
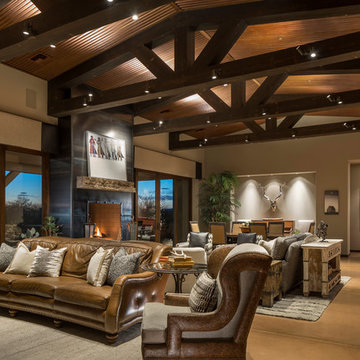
Photo of a large formal open concept living room in Phoenix with beige walls, concrete floors, a standard fireplace, a metal fireplace surround, a wall-mounted tv and brown floor.
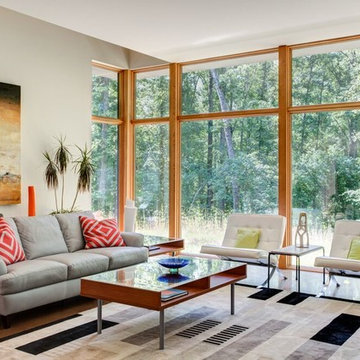
Design ideas for a large contemporary open concept family room in Other with a freestanding tv, grey walls, concrete floors, no fireplace and brown floor.
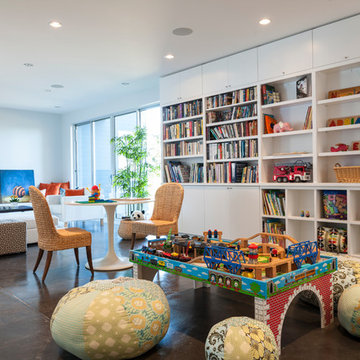
Designed by Johnson Squared, Bainbridge Is., WA © 2013 John Granen
Mid-sized contemporary open concept family room in Seattle with white walls, concrete floors, a wall-mounted tv, no fireplace and brown floor.
Mid-sized contemporary open concept family room in Seattle with white walls, concrete floors, a wall-mounted tv, no fireplace and brown floor.
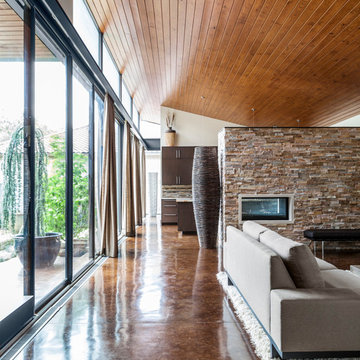
Architectural by David Stocker, AIA; Design Team: Enrique Montenegro, AIA, Kevin Pauzer{Photo by Nathan Schroder Photography}
Contemporary living room in Dallas with concrete floors and brown floor.
Contemporary living room in Dallas with concrete floors and brown floor.
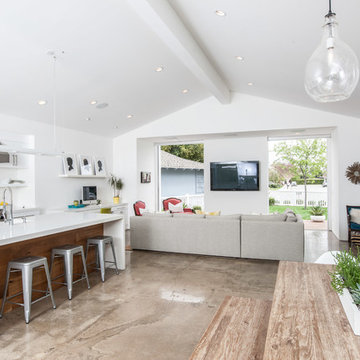
The homes open great room consists of the kitchen, dining and family rooms with large sliding glass doors that open to the front yard.
Mid-sized contemporary open concept family room in Orange County with white walls, concrete floors, no fireplace, a wall-mounted tv and brown floor.
Mid-sized contemporary open concept family room in Orange County with white walls, concrete floors, no fireplace, a wall-mounted tv and brown floor.
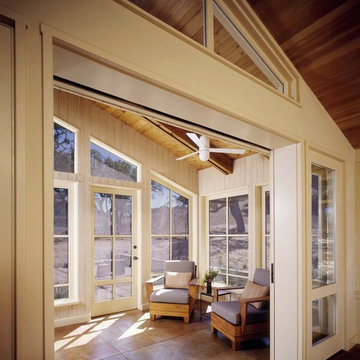
Detail view of screened porch.
Cathy Schwabe Architecture.
Photograph by David Wakely.
Inspiration for a country sunroom in San Francisco with a standard ceiling, concrete floors and brown floor.
Inspiration for a country sunroom in San Francisco with a standard ceiling, concrete floors and brown floor.
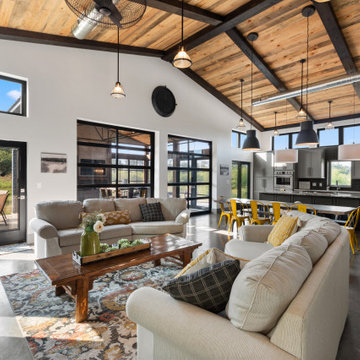
This 2,500 square-foot home, combines the an industrial-meets-contemporary gives its owners the perfect place to enjoy their rustic 30- acre property. Its multi-level rectangular shape is covered with corrugated red, black, and gray metal, which is low-maintenance and adds to the industrial feel.
Encased in the metal exterior, are three bedrooms, two bathrooms, a state-of-the-art kitchen, and an aging-in-place suite that is made for the in-laws. This home also boasts two garage doors that open up to a sunroom that brings our clients close nature in the comfort of their own home.
The flooring is polished concrete and the fireplaces are metal. Still, a warm aesthetic abounds with mixed textures of hand-scraped woodwork and quartz and spectacular granite counters. Clean, straight lines, rows of windows, soaring ceilings, and sleek design elements form a one-of-a-kind, 2,500 square-foot home
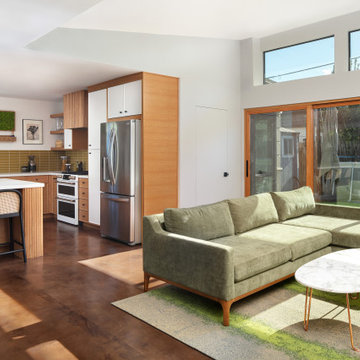
A Modern home that wished for more warmth...
An addition and reconstruction of approx. 750sq. area.
That included new kitchen, office, family room and back patio cover area.
The floors are polished concrete in a dark brown finish to inject additional warmth vs. the standard concrete gray most of us familiar with.
A huge 16' multi sliding door by La Cantina was installed, this door is aluminum clad (wood finish on the interior of the door).
The vaulted ceiling allowed us to incorporate an additional 3 picture windows above the sliding door for more afternoon light to penetrate the space.
Notice the hidden door to the office on the left, the SASS hardware (hidden interior hinges) and the lack of molding around the door makes it almost invisible.
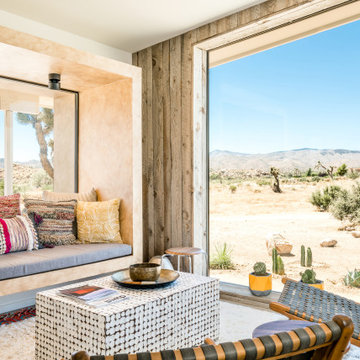
Inspiration for a mid-sized formal open concept living room in Other with brown walls, concrete floors, a ribbon fireplace, a wood fireplace surround, a built-in media wall and brown floor.
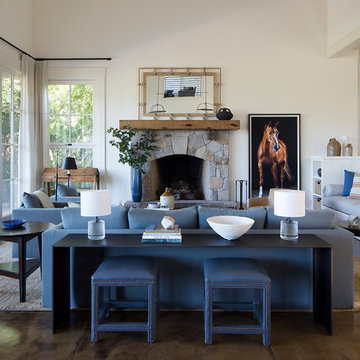
Photo of a country formal open concept living room in San Francisco with white walls, a standard fireplace, a stone fireplace surround, brown floor and concrete floors.
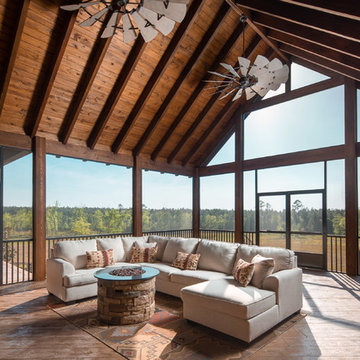
Sunroom of an incredible rustic home built by Southern Living home builder Structures by Chris Brooks (www.structuresbychrisbrooks.com). Photo credit: www.davidcannonphotography.com
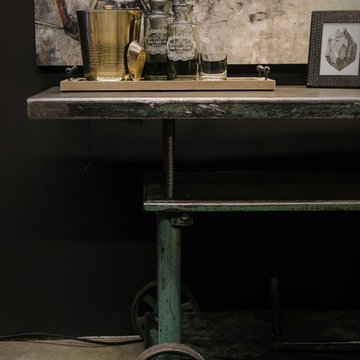
Photo of a mid-sized industrial enclosed living room in Vancouver with black walls, concrete floors, a wall-mounted tv and brown floor.
Living Design Ideas with Concrete Floors and Brown Floor
5



