Living Design Ideas with Dark Hardwood Floors
Refine by:
Budget
Sort by:Popular Today
161 - 180 of 118,325 photos
Item 1 of 2
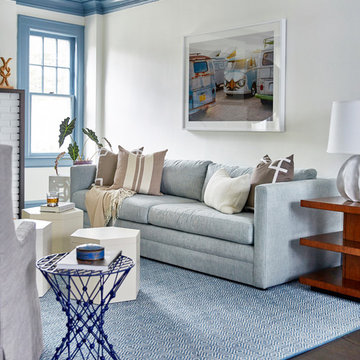
This is an example of a large beach style formal enclosed living room in New York with white walls, dark hardwood floors, a standard fireplace, a brick fireplace surround, no tv and brown floor.
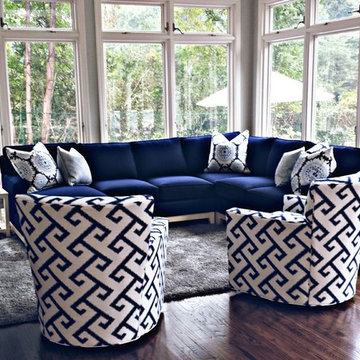
Inspiration for a mid-sized contemporary sunroom in Other with dark hardwood floors, a standard ceiling and brown floor.
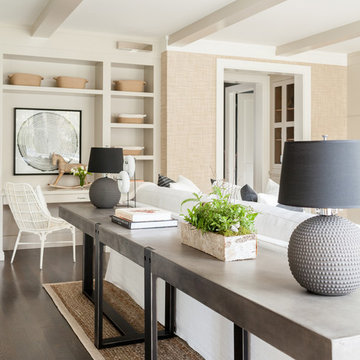
Interior Design, Custom Furniture Design, & Art Curation by Chango & Co.
Photography by Raquel Langworthy
See the project in Architectural Digest
Inspiration for an expansive transitional open concept family room in New York with beige walls, dark hardwood floors, a standard fireplace, a stone fireplace surround and a wall-mounted tv.
Inspiration for an expansive transitional open concept family room in New York with beige walls, dark hardwood floors, a standard fireplace, a stone fireplace surround and a wall-mounted tv.
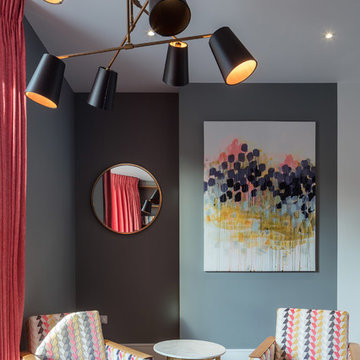
Simon Kennedy
Inspiration for a contemporary living room in London with grey walls and dark hardwood floors.
Inspiration for a contemporary living room in London with grey walls and dark hardwood floors.
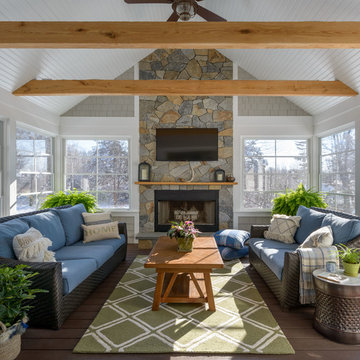
Photo by John Hession
Mid-sized traditional sunroom in Boston with a standard fireplace, a stone fireplace surround, a standard ceiling, dark hardwood floors and brown floor.
Mid-sized traditional sunroom in Boston with a standard fireplace, a stone fireplace surround, a standard ceiling, dark hardwood floors and brown floor.
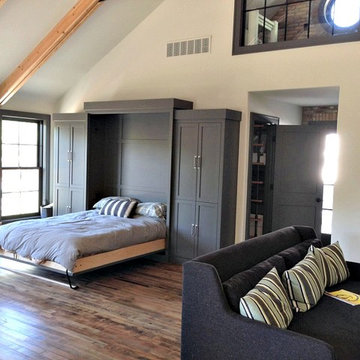
Mid-sized industrial formal loft-style living room in Other with white walls, dark hardwood floors, no fireplace and no tv.
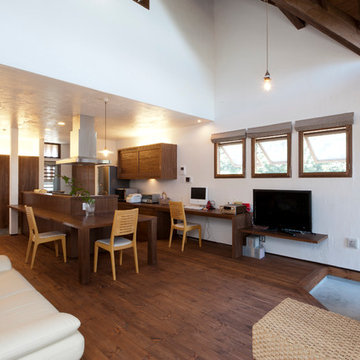
アジアンリゾートホテル見たいな手作り感、屋根感、木の家感満載の家です。壁、天井の漆喰は施主自ら施工したハービルド形式の住宅です、このラフさ具合がアジアンスタイルなのです。
Design ideas for an asian open concept family room in Fukuoka with white walls, dark hardwood floors, a wood stove, a concrete fireplace surround and a freestanding tv.
Design ideas for an asian open concept family room in Fukuoka with white walls, dark hardwood floors, a wood stove, a concrete fireplace surround and a freestanding tv.
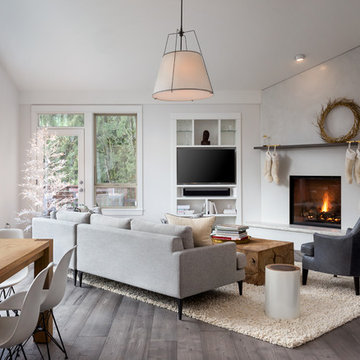
Caleb Vandermeer Photography
Large scandinavian open concept family room in Portland with white walls, a corner fireplace, a concrete fireplace surround, a built-in media wall, dark hardwood floors and grey floor.
Large scandinavian open concept family room in Portland with white walls, a corner fireplace, a concrete fireplace surround, a built-in media wall, dark hardwood floors and grey floor.
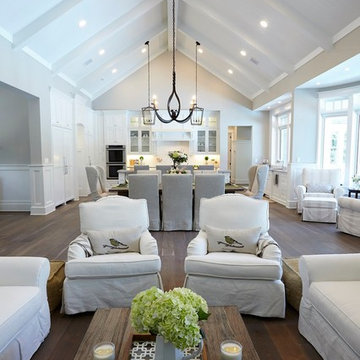
Design ideas for an expansive traditional formal open concept living room in Austin with white walls, dark hardwood floors, no fireplace, no tv and brown floor.
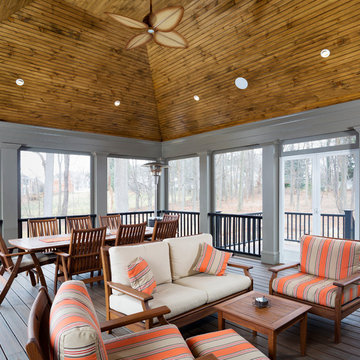
AV Architects + Builders
Location: Great Falls, VA, US
A full kitchen renovation gave way to a much larger space and much wider possibilities for dining and entertaining. The use of multi-level countertops, as opposed to a more traditional center island, allow for a better use of space to seat a larger crowd. The mix of Baltic Blue, Red Dragon, and Jatoba Wood countertops contrast with the light colors used in the custom cabinetry. The clients insisted that they didn’t use a tub often, so we removed it entirely and made way for a more spacious shower in the master bathroom. In addition to the large shower centerpiece, we added in heated floors, river stone pebbles on the shower floor, and plenty of storage, mirrors, lighting, and speakers for music. The idea was to transform their morning bathroom routine into something special. The mudroom serves as an additional storage facility and acts as a gateway between the inside and outside of the home.
Our client’s family room never felt like a family room to begin with. Instead, it felt cluttered and left the home with no natural flow from one room to the next. We transformed the space into two separate spaces; a family lounge on the main level sitting adjacent to the kitchen, and a kids lounge upstairs for them to play and relax. This transformation not only creates a room for everyone, it completely opens up the home and makes it easier to move around from one room to the next. We used natural materials such as wood fire and stone to compliment the new look and feel of the family room.
Our clients were looking for a larger area to entertain family and guests that didn’t revolve around being in the family room or kitchen the entire evening. Our outdoor enclosed deck and fireplace design provides ample space for when they want to entertain guests in style. The beautiful fireplace centerpiece outside is the perfect summertime (and wintertime) amenity, perfect for both the adults and the kids.
Stacy Zarin Photography
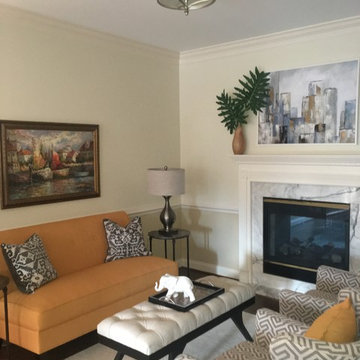
Inspiration for a small transitional formal enclosed living room in Philadelphia with white walls, dark hardwood floors, a standard fireplace, a stone fireplace surround and no tv.
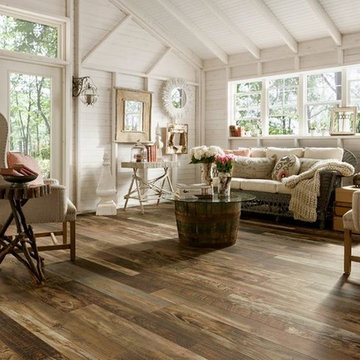
Mid-sized traditional formal open concept living room in San Diego with white walls, dark hardwood floors, no tv and brown floor.
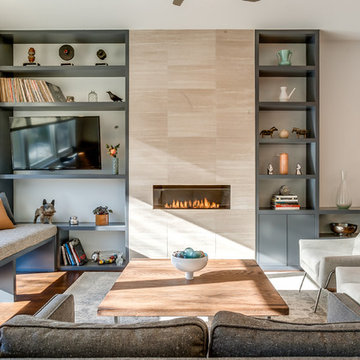
Brad Meese
Photo of a mid-sized contemporary formal open concept living room in Chicago with a tile fireplace surround, a ribbon fireplace, beige walls, dark hardwood floors and a wall-mounted tv.
Photo of a mid-sized contemporary formal open concept living room in Chicago with a tile fireplace surround, a ribbon fireplace, beige walls, dark hardwood floors and a wall-mounted tv.
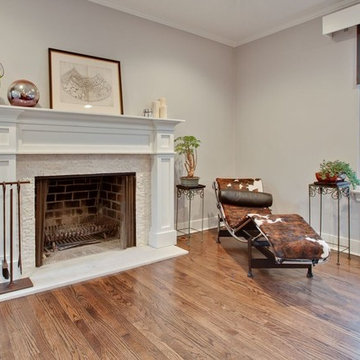
Design ideas for a mid-sized scandinavian formal open concept living room in Chicago with grey walls, dark hardwood floors, a standard fireplace, a stone fireplace surround and no tv.
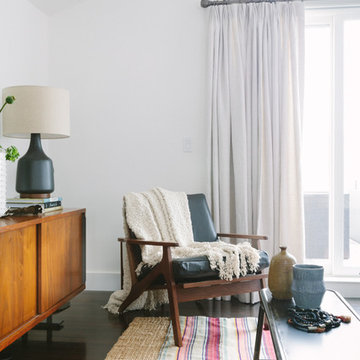
Design ideas for a mid-sized beach style formal open concept living room in Tampa with white walls, dark hardwood floors, no fireplace and no tv.
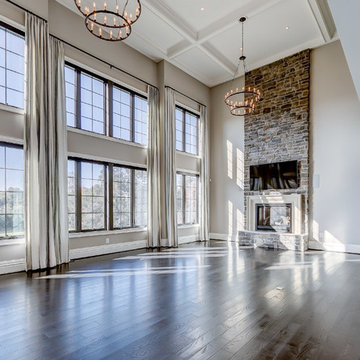
This is an example of a large transitional open concept family room in Baltimore with grey walls, dark hardwood floors, a standard fireplace, a stone fireplace surround and a wall-mounted tv.
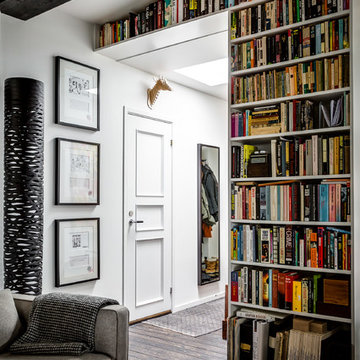
Henrik Nero
Design ideas for a mid-sized scandinavian enclosed family room in Stockholm with a library, white walls and dark hardwood floors.
Design ideas for a mid-sized scandinavian enclosed family room in Stockholm with a library, white walls and dark hardwood floors.
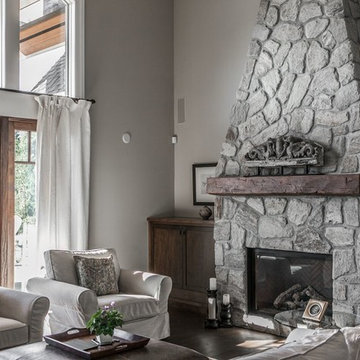
Mid-sized transitional formal open concept living room in Vancouver with grey walls, dark hardwood floors, a standard fireplace, a stone fireplace surround and brown floor.
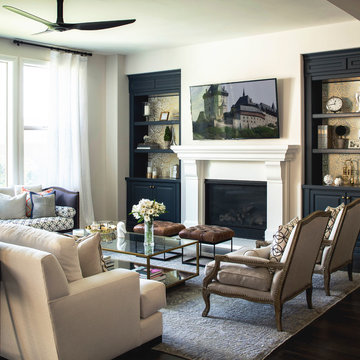
Design ideas for a large traditional open concept family room in San Diego with white walls, dark hardwood floors, a standard fireplace, a plaster fireplace surround and a wall-mounted tv.
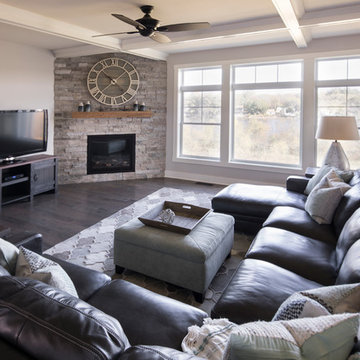
Designer: Dawn Adamec | Photographer: Sarah Utech
Design ideas for a large transitional open concept family room in Milwaukee with grey walls, dark hardwood floors, a corner fireplace, a brick fireplace surround, a freestanding tv and brown floor.
Design ideas for a large transitional open concept family room in Milwaukee with grey walls, dark hardwood floors, a corner fireplace, a brick fireplace surround, a freestanding tv and brown floor.
Living Design Ideas with Dark Hardwood Floors
9



