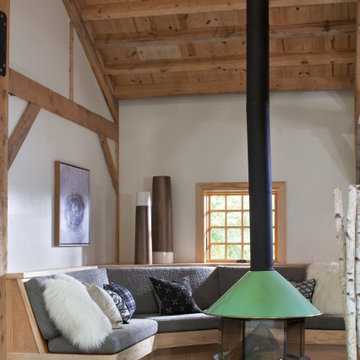Living Design Ideas with Green Floor and Turquoise Floor
Refine by:
Budget
Sort by:Popular Today
81 - 100 of 1,230 photos
Item 1 of 3
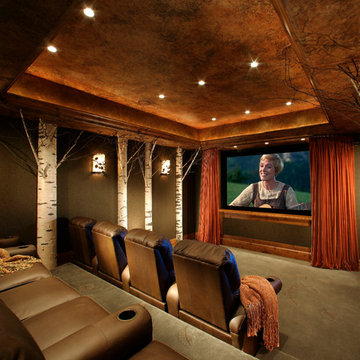
This fanciful home movie theater incorporates real aspens, fall colors, and rich textures to evoke a feeling of watching movies under the stars while sitting in a grove of tall trees.
Photo credits: Design Directives, Dino Tonn
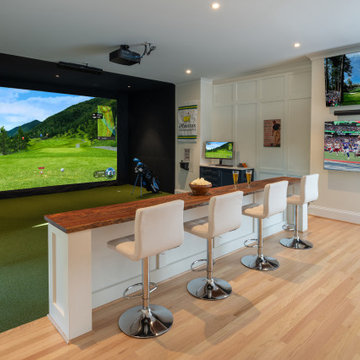
A custom home golf simulator and bar designed for a golf fan.
Inspiration for a large traditional enclosed home theatre in DC Metro with white walls, light hardwood floors, a built-in media wall and green floor.
Inspiration for a large traditional enclosed home theatre in DC Metro with white walls, light hardwood floors, a built-in media wall and green floor.

When they briefed us on this two-storey 85 m2 extension to their beautifully-proportioned Regency villa, our clients envisioned a clean, modern take on its traditional, heritage framework with an open, light-filled lounge/dining/kitchen plan topped by a new master bedroom.
Simply opening the front door of the Edwardian-style façade unveils a dramatic surprise: a traditional hallway freshened up by a little lick of paint leading to a sumptuous lounge and dining area enveloped in crisp white walls and floor-to-ceiling glazing that spans the rear and side façades and looks out to the sumptuous garden, its century-old weeping willow and oh-so-pretty Virginia Creepers. The result is an eclectic mix of old and new. All in all a vibrant home full of the owners personalities. Come on in!
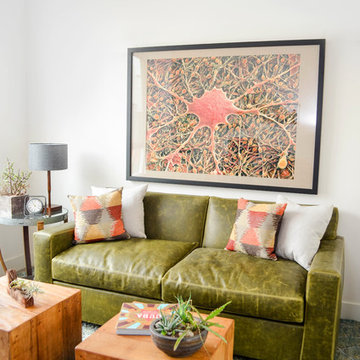
This home office doubles as a guest room when needed, as the ottomans easily move aside and the sofa pulls out to a bed.
By layering a large area rug over wall-to-wall carpet, it makes the space feel warm and inviting, whereas without the rug, the room would appear somewhat empty.
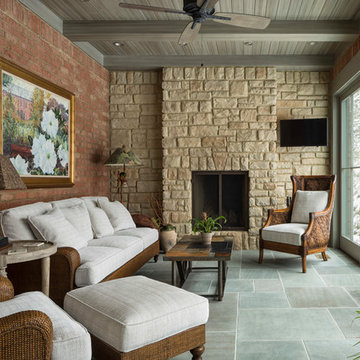
Design ideas for a traditional sunroom in Cincinnati with a standard fireplace, a stone fireplace surround, a standard ceiling and green floor.
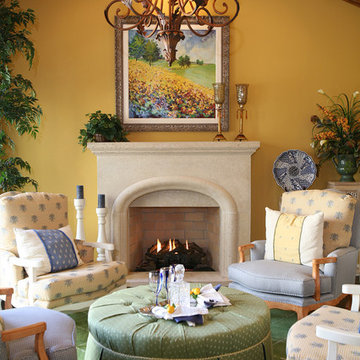
Isokern Standard fireplace with beige firebrick in running bond pattern. Gas application.
Small country formal enclosed living room in Dallas with yellow walls, carpet, a standard fireplace, a stone fireplace surround, no tv and green floor.
Small country formal enclosed living room in Dallas with yellow walls, carpet, a standard fireplace, a stone fireplace surround, no tv and green floor.
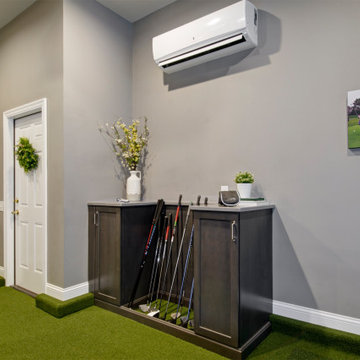
An avid golfer, this client wanted to have the option to ‘golf’ year-round in the comfort of their own home. We converted one section of this clients three car garage into a golf simulation room.
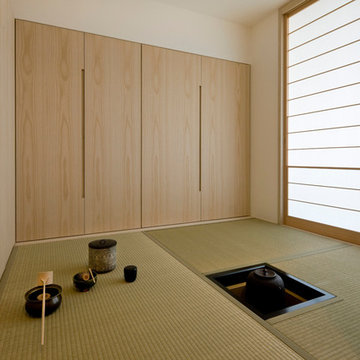
photo: toshihide kajihara
Asian family room in Tokyo Suburbs with white walls, no tv, tatami floors, no fireplace and green floor.
Asian family room in Tokyo Suburbs with white walls, no tv, tatami floors, no fireplace and green floor.
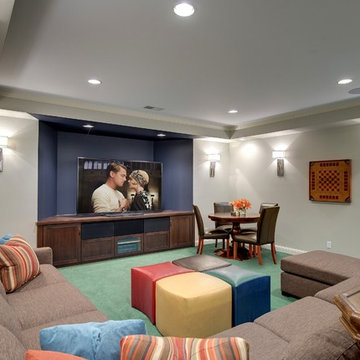
Transitional family room in Minneapolis with grey walls, carpet, no fireplace and turquoise floor.
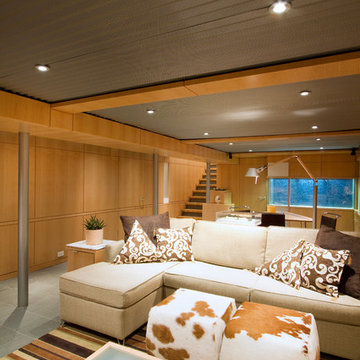
View towards aquarium with wood paneling and corrugated perforated metal ceiling and seating with cowhide ottomans.
photo by Jeffery Edward Tryon
This is an example of a large midcentury living room in Philadelphia with brown walls, carpet, no fireplace and green floor.
This is an example of a large midcentury living room in Philadelphia with brown walls, carpet, no fireplace and green floor.
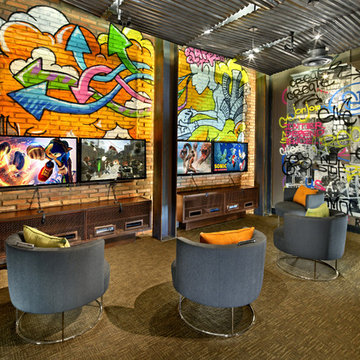
Game Room
Randy Smith Photo
Design ideas for an industrial family room in Miami with green floor.
Design ideas for an industrial family room in Miami with green floor.
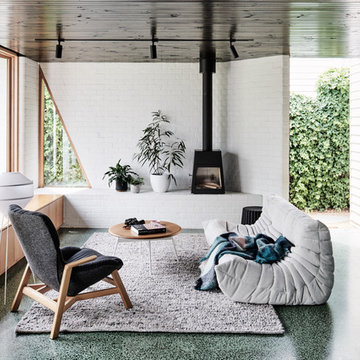
Tom Blachford
Design ideas for a mid-sized contemporary open concept living room in Melbourne with concrete floors, a wood stove, a metal fireplace surround, green floor and white walls.
Design ideas for a mid-sized contemporary open concept living room in Melbourne with concrete floors, a wood stove, a metal fireplace surround, green floor and white walls.
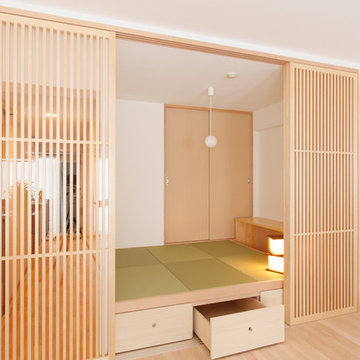
Photo of an enclosed family room in Other with white walls, tatami floors and green floor.
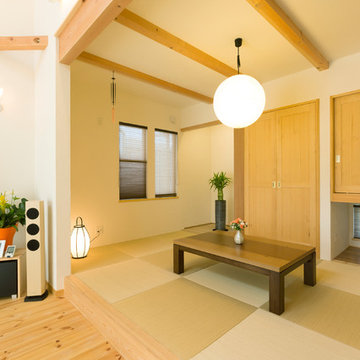
This is an example of an open concept family room in Other with white walls, tatami floors and green floor.
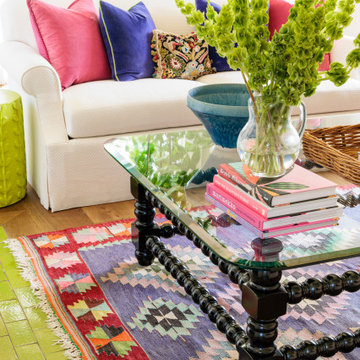
Inspiration for a large eclectic formal living room in Los Angeles with ceramic floors, a standard fireplace, a wall-mounted tv, green floor and wallpaper.
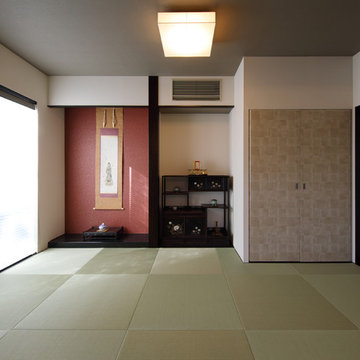
4枚の襖戸によってリビングと分けられた和室は、オープン利用時にリビングと違和感が無いよう、スタイリッシュに仕上げます。
Inspiration for a mid-sized asian family room in Tokyo with white walls, tatami floors and green floor.
Inspiration for a mid-sized asian family room in Tokyo with white walls, tatami floors and green floor.
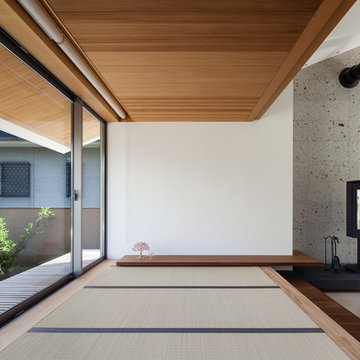
鈴鹿の家 撮影:小川重雄
Inspiration for a contemporary family room in Other with white walls, tatami floors, a wood stove, a stone fireplace surround and green floor.
Inspiration for a contemporary family room in Other with white walls, tatami floors, a wood stove, a stone fireplace surround and green floor.
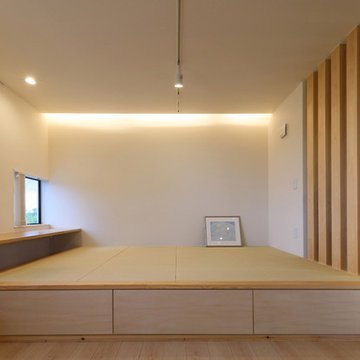
明石台の家 設計:(株)建築工房DADA 施工:(株)高橋工務店 写真:(有)フォトスタジオ モノリス
Design ideas for an asian family room in Other with tatami floors and green floor.
Design ideas for an asian family room in Other with tatami floors and green floor.
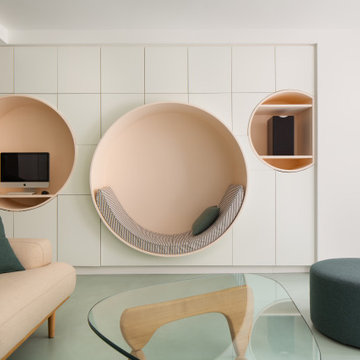
Inspiration for a mid-sized contemporary open concept family room in Paris with white walls and green floor.
Living Design Ideas with Green Floor and Turquoise Floor
5




