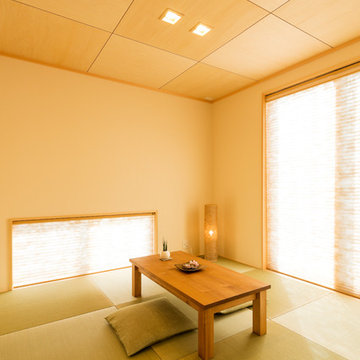Living Design Ideas with Green Floor and White Floor
Refine by:
Budget
Sort by:Popular Today
161 - 180 of 13,945 photos
Item 1 of 3

This room used to house the kitchen. We created a glass extension to the views at the rear of the house to create a new kitchen and make this the formal medical room-cum-living area.
The barns, deep walls and original ceiling beams fully exposed (an no longer structural - thanks to a steel inner frame). Allowing a more contemporary interior look, with media wall and ribbon gas fireplace also housing a bespoke media wall for the 65" TV and sound bar. Deeply textured and with bronze accents. Matching L-shaped dark blue sofas and petrified wood side tables compliment the offset bronze and glass coffee table.
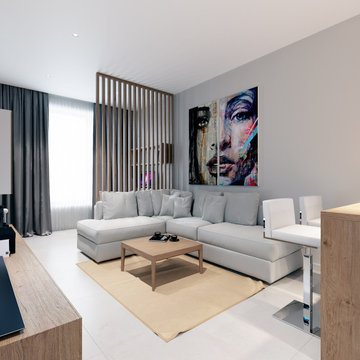
Дизайн-проект двухкомнатной квартиры в современном стиле
Design ideas for a mid-sized contemporary living room in Moscow with a library, white walls, ceramic floors, no fireplace, a freestanding tv, white floor and wallpaper.
Design ideas for a mid-sized contemporary living room in Moscow with a library, white walls, ceramic floors, no fireplace, a freestanding tv, white floor and wallpaper.

Design ideas for an eclectic living room in Kent with orange walls, carpet, a tile fireplace surround, white floor and wallpaper.

The great room is devoted to the entertainment of stunning views and meaningful conversation. The open floor plan connects seamlessly with family room, dining room, and a parlor. The two-sided fireplace hosts the entry on its opposite side.
Project Details // White Box No. 2
Architecture: Drewett Works
Builder: Argue Custom Homes
Interior Design: Ownby Design
Landscape Design (hardscape): Greey | Pickett
Landscape Design: Refined Gardens
Photographer: Jeff Zaruba
See more of this project here: https://www.drewettworks.com/white-box-no-2/
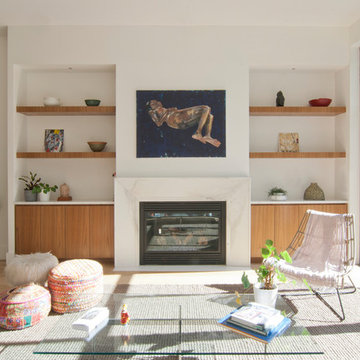
Design ideas for a mid-sized contemporary formal open concept living room in New York with beige walls, light hardwood floors, a standard fireplace, a stone fireplace surround, no tv and white floor.
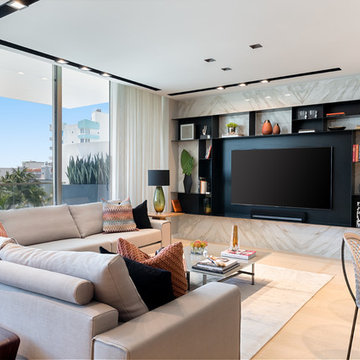
Inspiration for a mid-sized contemporary open concept living room in Miami with multi-coloured walls, light hardwood floors, a built-in media wall, no fireplace and white floor.
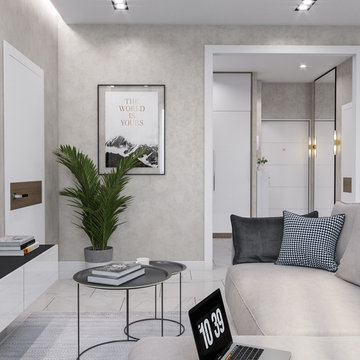
Mid-sized contemporary open concept living room in Other with beige walls, ceramic floors, a wall-mounted tv and white floor.
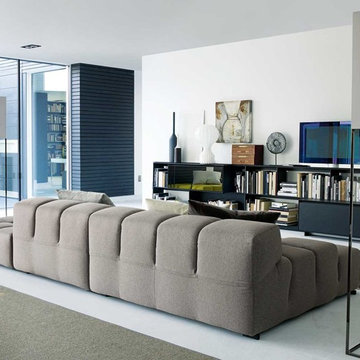
This is an example of a mid-sized contemporary family room in Nuremberg with white walls, concrete floors, no fireplace and white floor.
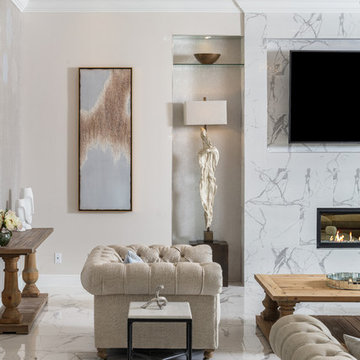
Family / Gathering room, located off the open concept kitchen and dining room. This room features a custom TV Wall, Oversized feature Chandeliercustom drapery and pillows.
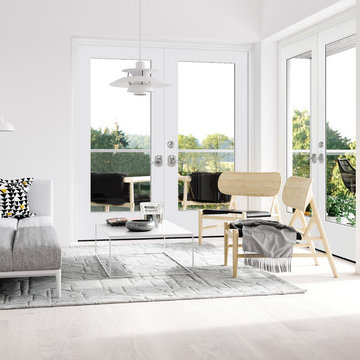
modern Scandinavian living room enjoying lots of natural light coming in through a pair of VistaGrande exterior fiberglass doors
This is an example of a mid-sized scandinavian sunroom in Los Angeles with ceramic floors, a skylight and white floor.
This is an example of a mid-sized scandinavian sunroom in Los Angeles with ceramic floors, a skylight and white floor.
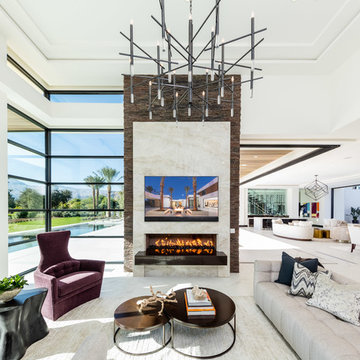
Contemporary open concept family room in Orange County with white walls, a ribbon fireplace, a stone fireplace surround and white floor.
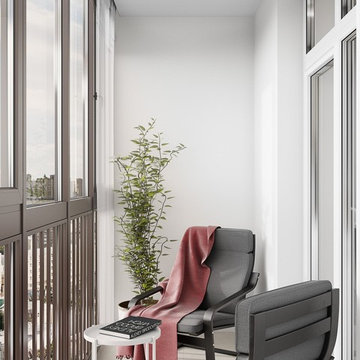
Как дизайнер нашел решение, вы можете узнать из статьи: http://lesh-84.ru/portfolio/moskovskiy-kvartal-46m
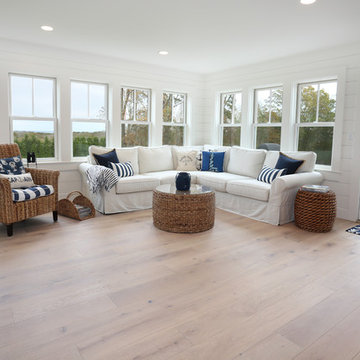
Beautiful hardwood flooring
This is an example of a mid-sized beach style sunroom in Boston with light hardwood floors, no fireplace, a standard ceiling and white floor.
This is an example of a mid-sized beach style sunroom in Boston with light hardwood floors, no fireplace, a standard ceiling and white floor.
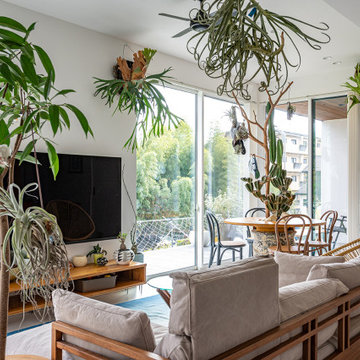
Inspiration for a mid-sized mediterranean open concept living room in Fukuoka with white walls, no fireplace, a wall-mounted tv, white floor, wallpaper and wallpaper.
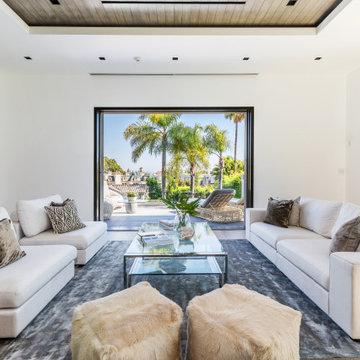
This is an example of a contemporary living room in Los Angeles with white walls, white floor, recessed and wood.
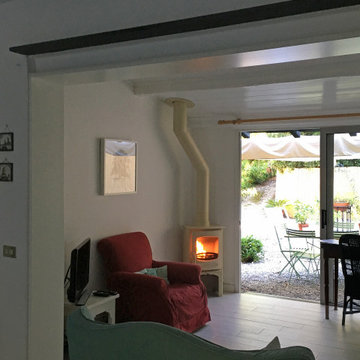
Stufa legna ad alta resa termica modello Charnwood color crema inserita in un soggiorno con tetto in legno per cui sono stati utilizzati particolari accorgimenti . Tubo color crema come la stufa
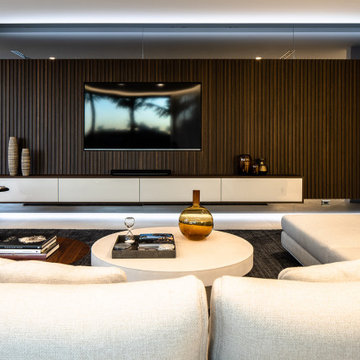
Inspiration for an expansive contemporary open concept living room in Miami with brown walls, concrete floors, a built-in media wall and white floor.
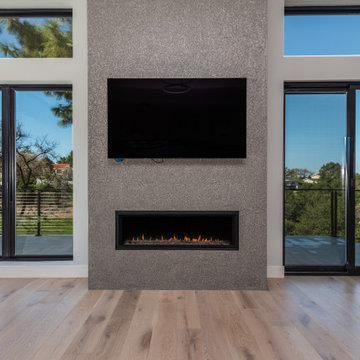
Living room - large modern formal and open concept white oak wood floor, Porcelanosa fireplace tiles, gray walls, chrome pendants, and indoor-outdoor folding doors in Los Altos.
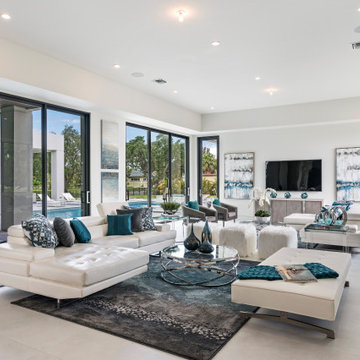
This is an example of a contemporary open concept living room in Miami with white walls, no fireplace, a wall-mounted tv and white floor.
Living Design Ideas with Green Floor and White Floor
9




