Living Design Ideas with Green Floor
Refine by:
Budget
Sort by:Popular Today
1 - 20 of 48 photos
Item 1 of 3

Highlight and skylight bring in light from above whilst maintaining privacy from the street. Artwork by Patricia Piccinini and Peter Hennessey. Rug from Armadillo and vintage chair from Casser Maison, Togo chairs from Domo.
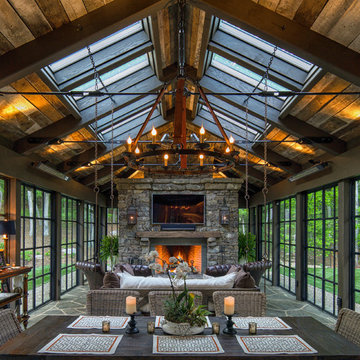
A striking 36-ft by 18-ft. four-season pavilion profiled in the September 2015 issue of Fine Homebuilding magazine. To read the article, go to http://www.carolinatimberworks.com/wp-content/uploads/2015/07/Glass-in-the-Garden_September-2015-Fine-Homebuilding-Cover-and-article.pdf. Operable steel doors and windows. Douglas Fir and reclaimed Hemlock ceiling boards.
© Carolina Timberworks
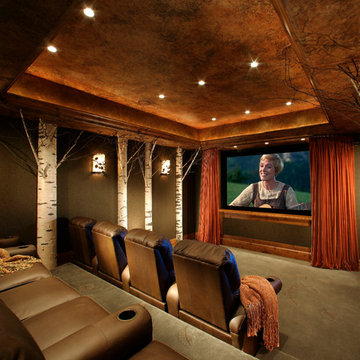
This fanciful home movie theater incorporates real aspens, fall colors, and rich textures to evoke a feeling of watching movies under the stars while sitting in a grove of tall trees.
Photo credits: Design Directives, Dino Tonn

When they briefed us on this two-storey 85 m2 extension to their beautifully-proportioned Regency villa, our clients envisioned a clean, modern take on its traditional, heritage framework with an open, light-filled lounge/dining/kitchen plan topped by a new master bedroom.
Simply opening the front door of the Edwardian-style façade unveils a dramatic surprise: a traditional hallway freshened up by a little lick of paint leading to a sumptuous lounge and dining area enveloped in crisp white walls and floor-to-ceiling glazing that spans the rear and side façades and looks out to the sumptuous garden, its century-old weeping willow and oh-so-pretty Virginia Creepers. The result is an eclectic mix of old and new. All in all a vibrant home full of the owners personalities. Come on in!
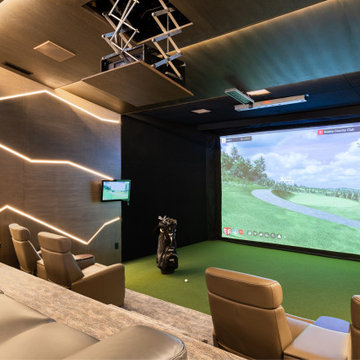
Design ideas for an expansive asian open concept home theatre in Salt Lake City with brown walls, carpet, a projector screen and green floor.
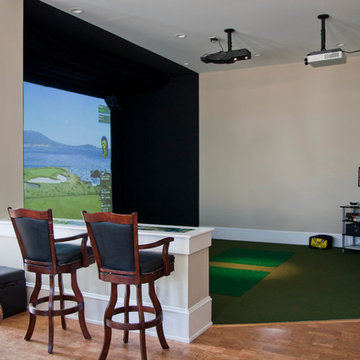
Luxury living done with energy-efficiency in mind. From the Insulated Concrete Form walls to the solar panels, this home has energy-efficient features at every turn. Luxury abounds with hardwood floors from a tobacco barn, custom cabinets, to vaulted ceilings. The indoor basketball court and golf simulator give family and friends plenty of fun options to explore. This home has it all.
Elise Trissel photograph
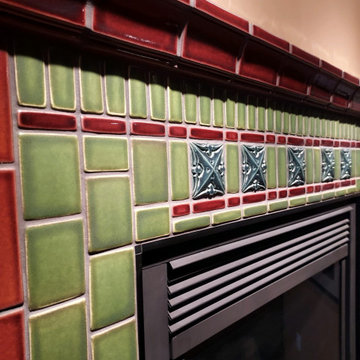
This breath-taking fireplace was designed by our client using Motawi Tiles that are made here locally in Michigan. The entire fireplace surround is tile including the mantel.
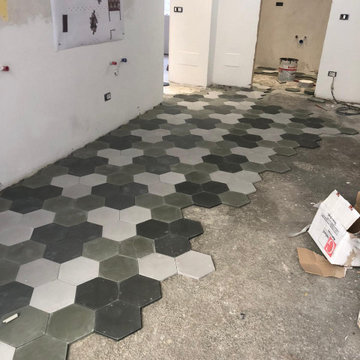
Inspiration for a contemporary loft-style living room in Rome with concrete floors and green floor.
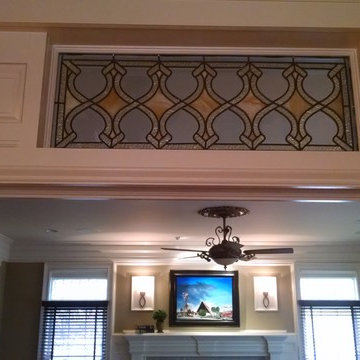
Before you enter into this family room, look up and see the beautiful stained glass transom that was original to this 1908 home. It was refurbished and restored. Photo Credit: N. Leonard
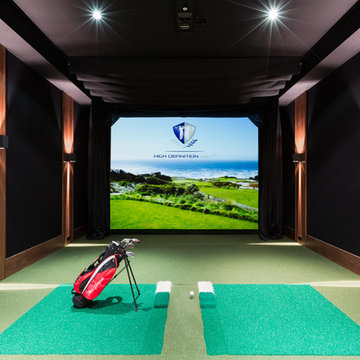
Large traditional home theatre in Vancouver with black walls, carpet and green floor.
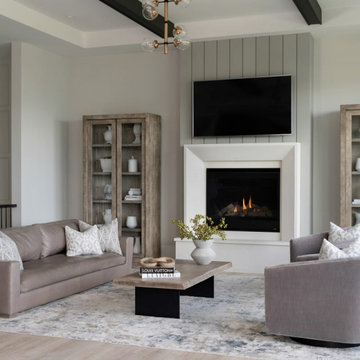
Design ideas for an expansive modern formal open concept living room in Vancouver with white walls, linoleum floors, a standard fireplace, a built-in media wall, green floor and exposed beam.
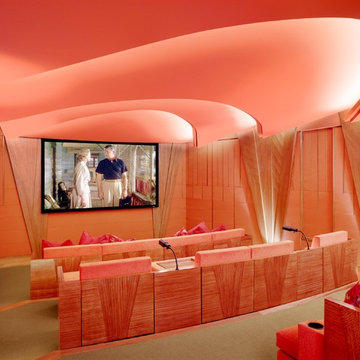
Photography by Joe Fletcher Photo
Design ideas for a tropical enclosed home theatre in Hawaii with pink walls, carpet, a wall-mounted tv and green floor.
Design ideas for a tropical enclosed home theatre in Hawaii with pink walls, carpet, a wall-mounted tv and green floor.

This room overlooking the lake was deemed as the "ladies lounge." A soothing green (Benjamin Moore Silken Pine) is on the walls with a three-dimensional relief hand applied to the window wall with cascading cherry blossom branches.
Sofa and chairs by Tomlinson, coffee table and bookcase by Theodore Alexander, vintage Italian small chests, and ombre green glass table by Mitchell Gold Co. Carpet is Nourison Stardust Aurora Broadloom Carpet in Feather.
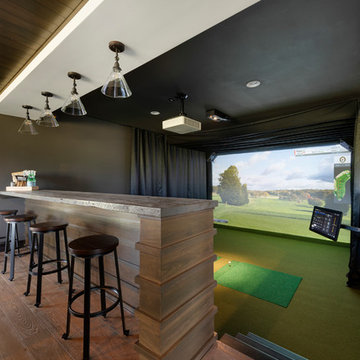
Photo by Space Crafting.
Photo of a large traditional open concept home theatre in Minneapolis with green floor.
Photo of a large traditional open concept home theatre in Minneapolis with green floor.
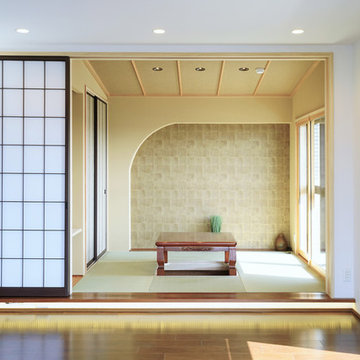
和室の小上がり部分には間接照明をつけ、リビングとの仕切りはアルミ製障子で和モダンに。
Mid-sized asian enclosed family room in Other with tatami floors, no tv, beige walls and green floor.
Mid-sized asian enclosed family room in Other with tatami floors, no tv, beige walls and green floor.
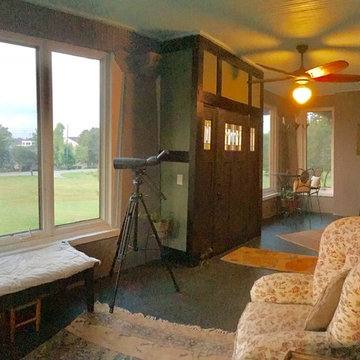
After photo of completed front porch renovation.
Inspiration for a large arts and crafts sunroom in Louisville with concrete floors and green floor.
Inspiration for a large arts and crafts sunroom in Louisville with concrete floors and green floor.
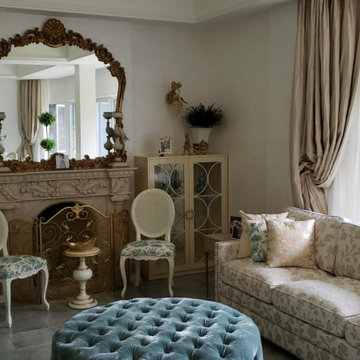
The first thing we did was to open up the ceilings so we have doubled the space. We designed and decorated during the pandemic so most of the art works and decorations are either from the owners' storage or online shopping. Beauty could be really found at the safety and comfort of your home and office. We ordered hand made the lamps from the porcelain vases and custom made the embroidery fabric for the sheer curtains and dining room upholstered chairs
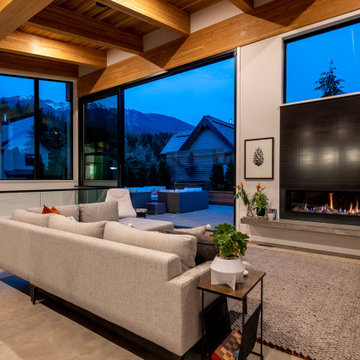
This is an example of a large contemporary open concept living room in Vancouver with white walls, concrete floors, a standard fireplace, green floor and exposed beam.
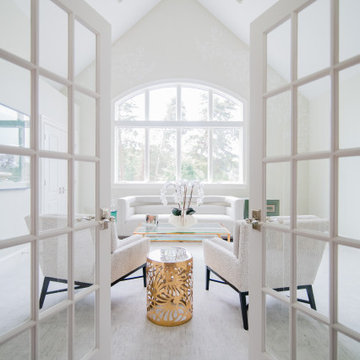
This room overlooking the lake was deemed as the "ladies lounge." A soothing green (Benjamin Moore Silken Pine) is on the walls with a three-dimensional relief hand applied to the window wall with cascading cherry blossom branches.
Sofa and chairs by Tomlinson, coffee table and bookcase by Theodore Alexander, vintage Italian small chests, and ombre green glass table by Mitchell Gold Co. Carpet is Nourison Stardust Aurora Broadloom Carpet in Feather.
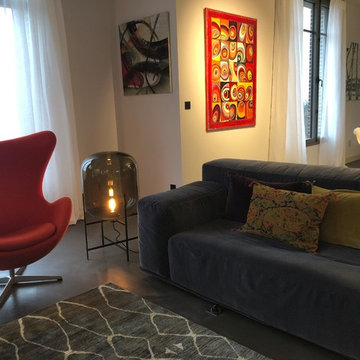
Fauteuil Egg pivotant - Dossier inclinable - Réédition d'un modèle édité en 1958 de Arne Jacobsen
Création www.homeattitudes.net
Design ideas for a large eclectic open concept living room in Paris with concrete floors, green floor, white walls and a standard fireplace.
Design ideas for a large eclectic open concept living room in Paris with concrete floors, green floor, white walls and a standard fireplace.
Living Design Ideas with Green Floor
1



