Living Design Ideas with Green Walls
Refine by:
Budget
Sort by:Popular Today
41 - 60 of 1,747 photos
Item 1 of 3
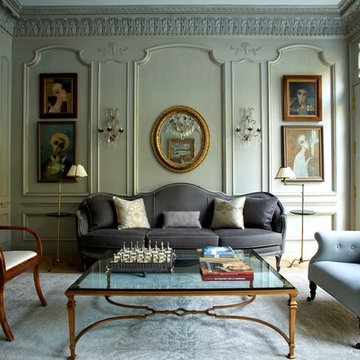
Douglas VanderHorn Architects
From grand estates, to exquisite country homes, to whole house renovations, the quality and attention to detail of a "Significant Homes" custom home is immediately apparent. Full time on-site supervision, a dedicated office staff and hand picked professional craftsmen are the team that take you from groundbreaking to occupancy. Every "Significant Homes" project represents 45 years of luxury homebuilding experience, and a commitment to quality widely recognized by architects, the press and, most of all....thoroughly satisfied homeowners. Our projects have been published in Architectural Digest 6 times along with many other publications and books. Though the lion share of our work has been in Fairfield and Westchester counties, we have built homes in Palm Beach, Aspen, Maine, Nantucket and Long Island.
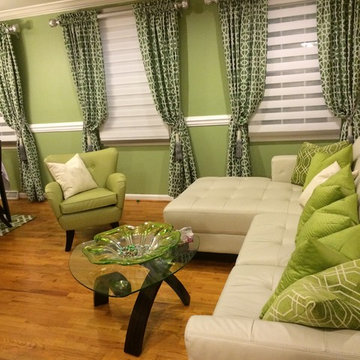
Smile! What a happy room. The apple green walls (Benjamin Moore 487 Liberty Park) make this room bright and lively, perfect for the homeowner's heartfelt entertaining. Custom stationary panels on decorative rods dress the dual roller shade blinds elegantly. The leather sectional from Gardiner's of Baltimore, Maryland provide ample seating for guest.
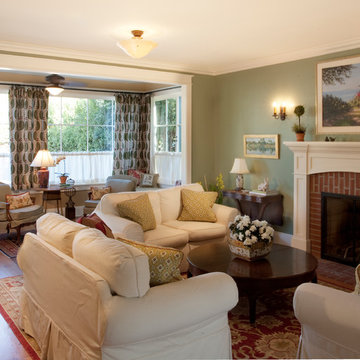
Allen Construction- Contractor
Photography: Brooks Institute
Inspiration for a mid-sized traditional formal open concept living room in Santa Barbara with green walls, medium hardwood floors, a standard fireplace, a brick fireplace surround and no tv.
Inspiration for a mid-sized traditional formal open concept living room in Santa Barbara with green walls, medium hardwood floors, a standard fireplace, a brick fireplace surround and no tv.
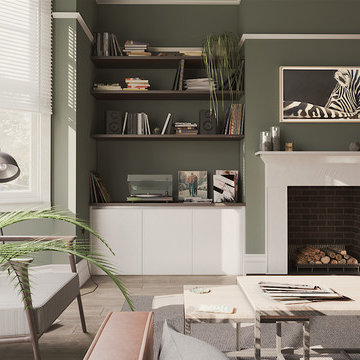
Photo of a mid-sized midcentury enclosed living room in Other with green walls, medium hardwood floors, a standard fireplace, a plaster fireplace surround, a wall-mounted tv and brown floor.
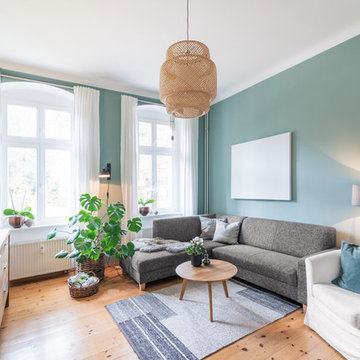
Die Wohnelemente im Nordic Style kommen durch die Wandfarbe besonders gut zur Geltung.
Die Umsetzung wurde erfolgreich nach der Lehre von Feng Shui umgesetzt.
Photographie: Hendrik Schoensee
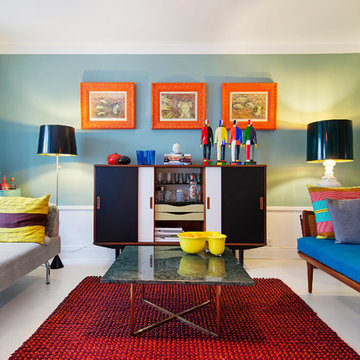
Elisabeth Daly
Inspiration for a large eclectic formal enclosed living room in Stockholm with painted wood floors, green walls, no fireplace and no tv.
Inspiration for a large eclectic formal enclosed living room in Stockholm with painted wood floors, green walls, no fireplace and no tv.
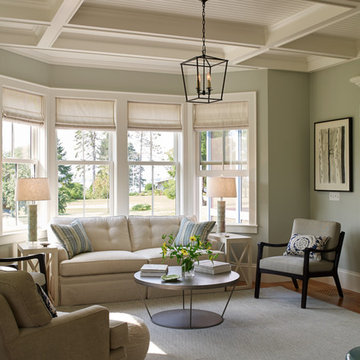
The interior details are simple, elegant, and are understated to display fine craftsmanship throughout the home. The design and finishes are not pretentious - but exactly what you would expect to find in an accomplished Maine artist’s home. Each piece of artwork carefully informed the selections that would highlight the art and contribute to the personality of each space.
© Darren Setlow Photography
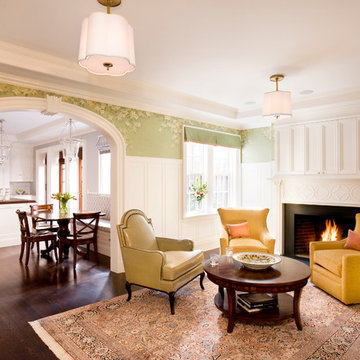
Shelly Harrison Photography
Design ideas for a large traditional formal open concept living room in Boston with green walls, dark hardwood floors, a standard fireplace and a wood fireplace surround.
Design ideas for a large traditional formal open concept living room in Boston with green walls, dark hardwood floors, a standard fireplace and a wood fireplace surround.
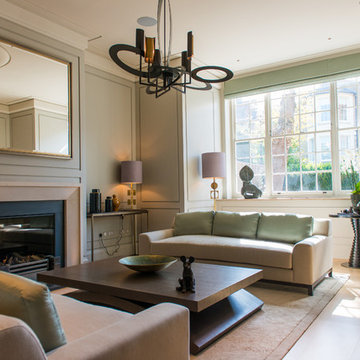
The living room at the House at Notting Hill, London
Design ideas for a large contemporary formal living room in London with green walls, light hardwood floors, a standard fireplace and a stone fireplace surround.
Design ideas for a large contemporary formal living room in London with green walls, light hardwood floors, a standard fireplace and a stone fireplace surround.
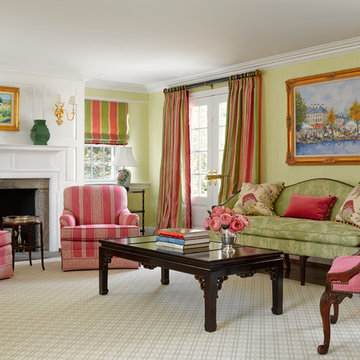
Gridley + Graves
Photo of a traditional formal living room in Philadelphia with green walls, a standard fireplace and no tv.
Photo of a traditional formal living room in Philadelphia with green walls, a standard fireplace and no tv.
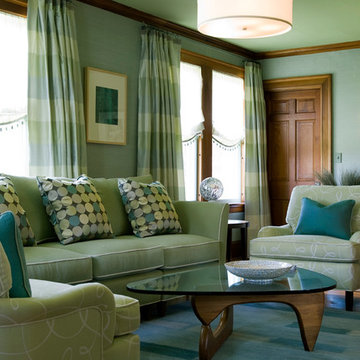
AFTER! Photography credit: JAMIE SOLOMON
Design ideas for a mid-sized country enclosed living room in Portland Maine with green walls, medium hardwood floors and no fireplace.
Design ideas for a mid-sized country enclosed living room in Portland Maine with green walls, medium hardwood floors and no fireplace.
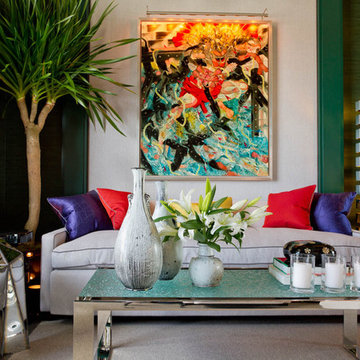
Library: Jamie Drake/ Drake Design Associates
Photo by: Rikki Snyder © 2012 Houzz
This is an example of a contemporary living room in New York with green walls.
This is an example of a contemporary living room in New York with green walls.
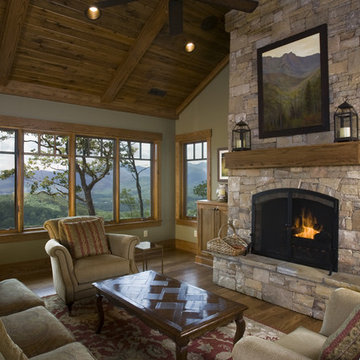
Photo of a traditional living room in Other with green walls, a standard fireplace, a stone fireplace surround and a wall-mounted tv.
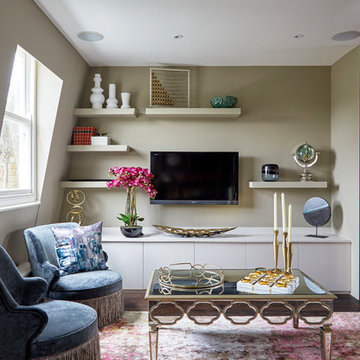
Anna Stathaki
Inspiration for a small eclectic living room in London with green walls, dark hardwood floors, a wall-mounted tv, brown floor and no fireplace.
Inspiration for a small eclectic living room in London with green walls, dark hardwood floors, a wall-mounted tv, brown floor and no fireplace.
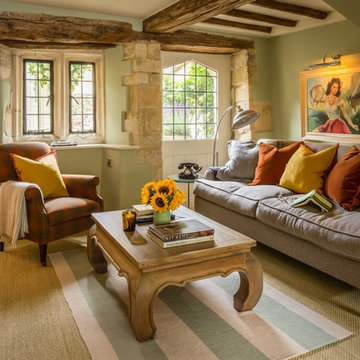
Mid-sized country open concept living room in Oxfordshire with green walls, carpet and beige floor.
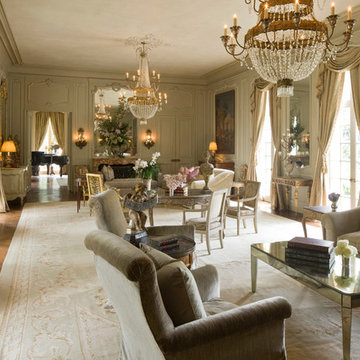
Terry Vine Photography
This is an example of a large traditional formal open concept living room in Houston with green walls, dark hardwood floors, a standard fireplace, a stone fireplace surround and no tv.
This is an example of a large traditional formal open concept living room in Houston with green walls, dark hardwood floors, a standard fireplace, a stone fireplace surround and no tv.
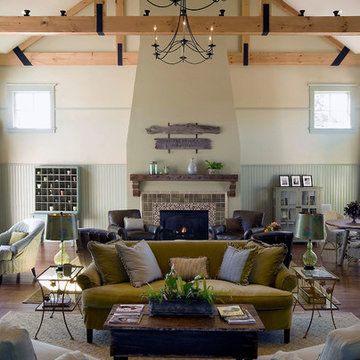
The Stonebridge Club is a fitness and meeting facility for the residences at The Pinehills. The 7,000 SF building sits on a sloped site. The two-story building appears if it were a one-story structure from the entrance.
The lower level meeting room features accordion doors that span the width of the room and open up to a New England picturesque landscape.
The main "Great Room" is centrally located in the facility. The cathedral ceiling showcase reclaimed wood trusses and custom brackets. The fireplace is a focal element when entering.
The main structure is clad with horizontal “drop" siding, typically found on turn-of-the-century barns. The rear portion of the building is clad with white-washed board-and-batten siding. Finally, the facade is punctuated with thin double hung windows and sits on a stone foundation.
This project received the 2007 Builder’s Choice Award Grand Prize from Builder magazine.
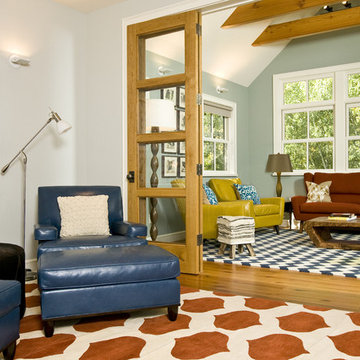
Vibrant Family Room
Tuck Faunterloy
Design ideas for an eclectic enclosed living room in Other with green walls.
Design ideas for an eclectic enclosed living room in Other with green walls.
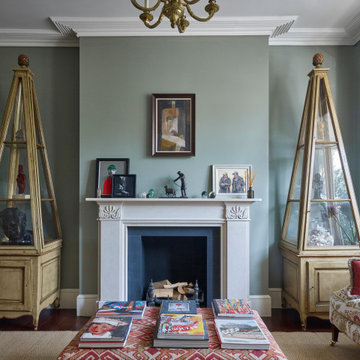
Photo of a mid-sized traditional enclosed living room in London with a library, green walls, medium hardwood floors, a standard fireplace and no tv.
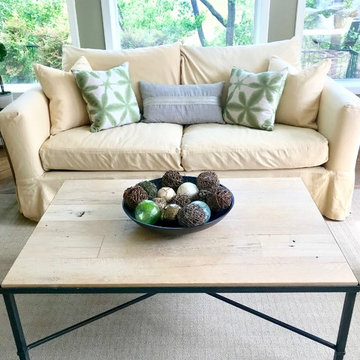
Photo of a large traditional open concept living room in Dallas with green walls, carpet, a standard fireplace, a tile fireplace surround, a wall-mounted tv and white floor.
Living Design Ideas with Green Walls
3



